1001 Three Streams Road, Howard, CO 81233
- $1,950,000
- 5
- BD
- 5,320
- SqFt
- List Price
- $1,950,000
- Days on Market
- 14
- Status
- ACTIVE
- MLS#
- 70639
- Type/Style
- 1.5 Story, With Basement
- Total Sqft
- 5,320
- Rooms
- 17
- Bedrooms
- 5
- Full-baths
- 3
- Sq. Ft
- 5,320
- Acres
- 35.54
Property Description
Escape to your mountain paradise with this exquisite 5-bedroom, 3-bathroom home nestled on 35 acres of natural beauty offering awe-inspiring views of the Magnificent Sangre De Cristo Mountains. As you step inside you'll be greeted by the inviting open concept design highlighted by a captivating stone fireplace, western red cedar ceilings and a stunning accent wall with an abundance of windows. The heart of this home is the gourmet kitchen featuring hickory cabinets, granite countertops, large stone sink, open cabinets, new flooring and a separate pantry. The expansive primary bedroom is a true retreat boasting 2 walk-in closets, an ensuite bathroom and a walk-out deck where you can start your mornings with breathtaking views of the Twin Sisters Peaks! A guest room, bathroom and laundry room round out the rest of the main level. Upstairs the open loft boasts it's own wet bar, skylights and another magnificent covered deck to enjoy the scenery! As you descend into the expansive basement you'll be greeted by a large recreation room which offers endless possibilities for fun and relaxation. The basement also features three generously sized bedrooms, a bathroom and another living area ideal for your family members and guests. The property also features a 50' x 60' Morton Building with two garage doors, horse stalls, a loft area and covered deck. This 35 acre parcel boasts a target range, a seasonal pond and creek, firepit and walking trails! Welcome to Sneaky Creek Ranch!!
Additional Information
- Taxes
- $4,211
- Year Built
- 2009
- Area
- Howard
- Subdivision
- Three Streams Ranch
- Elementary School
- Cotopaxi
- HOA
- Yes
- Protective Covenant
- Yes
- Well
- Yes
- Well Type
- Domestic
- 220 Volts
- Yes
- Electric Tap Fee Paid
- Yes
- Street Type
- 1001 Three Streams Road
- Roof
- Composition
- Construction
- Brick
- Dining
- Dining/Living Combo
- Windows/Doors
- Double Pane
- Foundation
- Full Basement
- Fireplace
- 2 Units, Woodburning, Pellet
- Cooling
- House Fans, Other-See Remarks
- Heating
- Wood, Pellet, Radiant
- Water/Sewer
- Well
- Landscaping
- Xeriscaping, Mature Shade Trees
- Topography
- Gently Rolling, Stream/Creek, Lake/Pond Site, Wooded
- Acreage Range
- 35-50
- Lot Dimensions
- Irregular
- Bath Dimensions
- 12.0 x 9.0
- Bed 2 Dimensions
- 13.9 x 13.9
- Bed 3 Dimensions
- 15.5 x 23.10
- Bed 4 Dimensions
- 9.5 x 14.4
- Bed 5 Dimensions
- 15.4 x 23.4
- Dining Room Dimensions
- 14.3 x 17.7
- Family Room Dimensions
- 21.11 x 21.3
- Half Bath Dimensions
- 9.10 x 9.3
- Kitchen Dimensions
- 17.10 x 16.0
- Laundry Room Dimensions
- 12 x 7.8
- Living Room Dimensions
- 27 x 21.11
- Master Bed Dimensions
- 19.7 x 17.8
- Other Room 2 Dimensions
- 5.11 x 14.4
- Other Room Dimensions
- 15.6 x 6.9
- Rec Room Dimensions
- 39.8 x 21.2
Mortgage Calculator
Listing courtesy of COMING HOME REALTY.



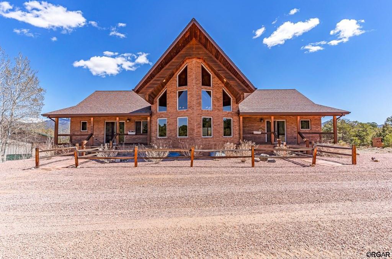
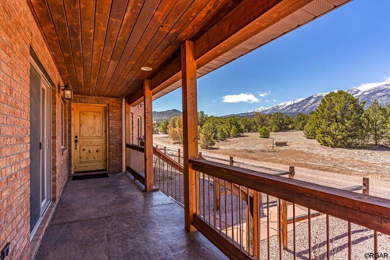
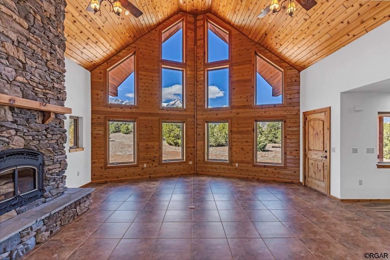
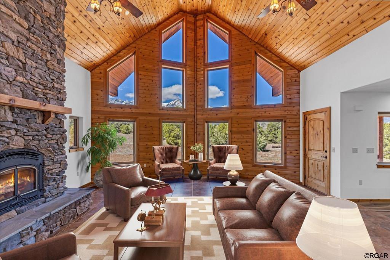
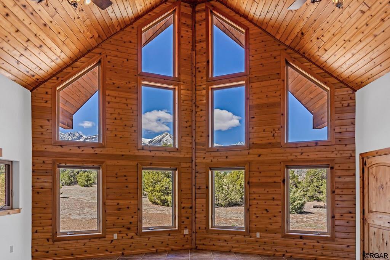


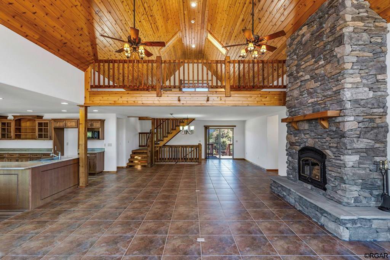
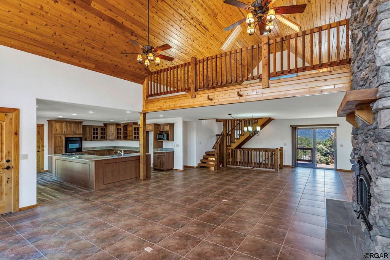

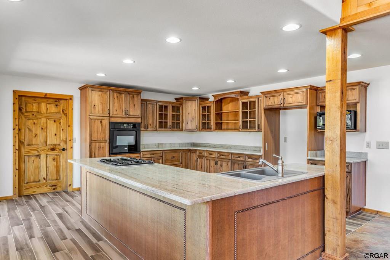
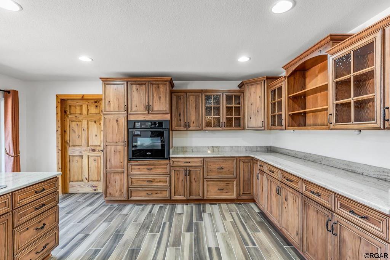
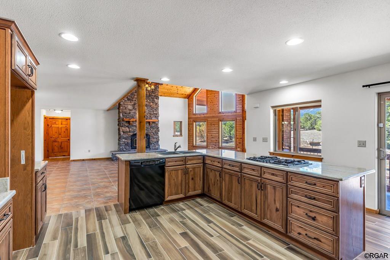



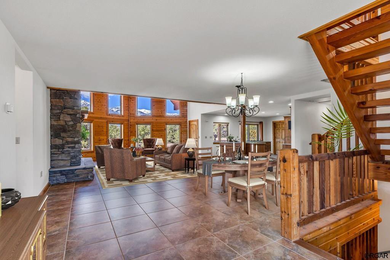

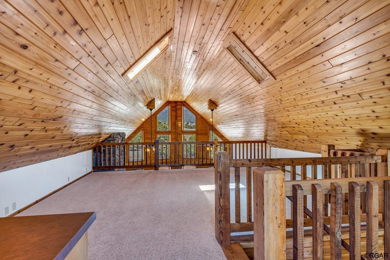
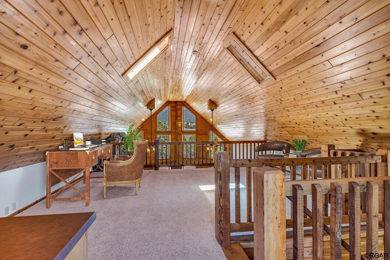

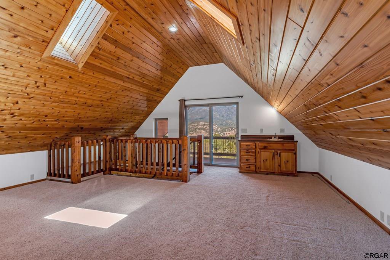
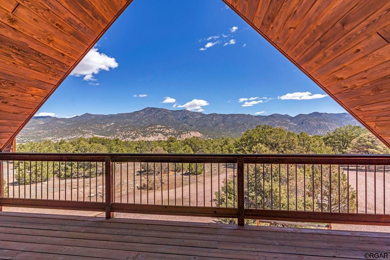

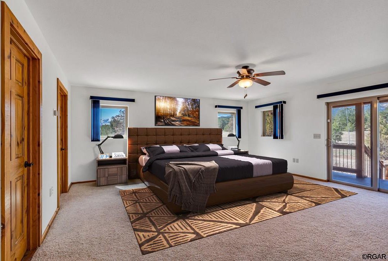


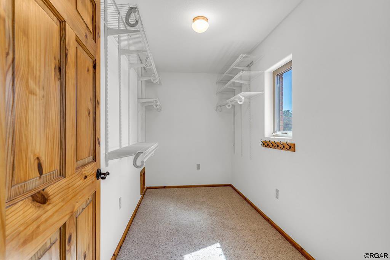

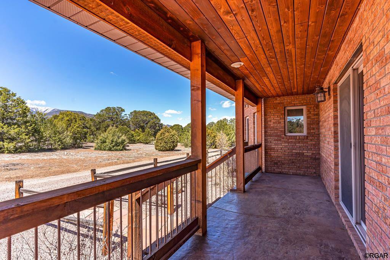
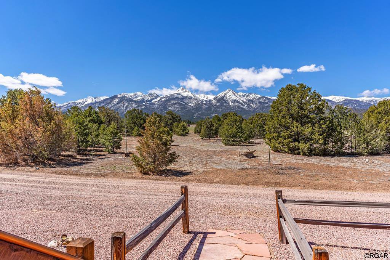
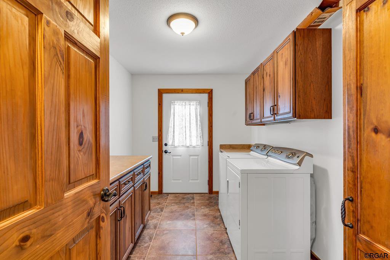


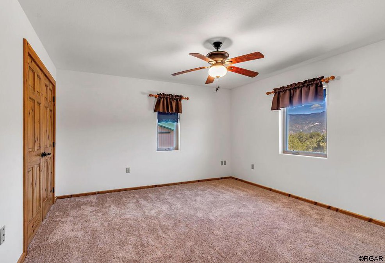




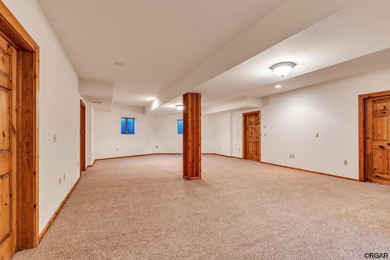
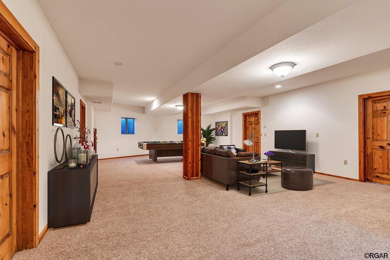


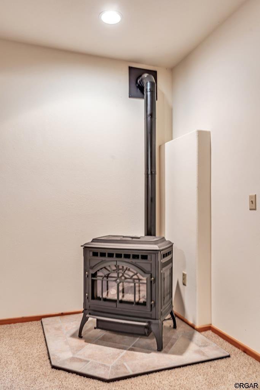
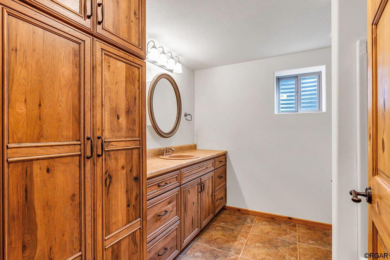







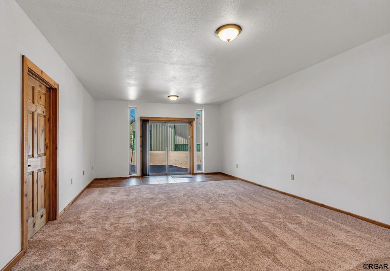
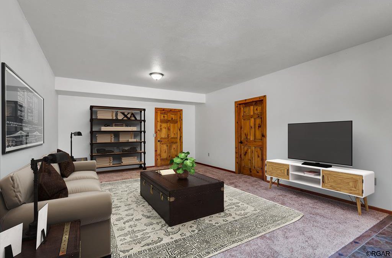


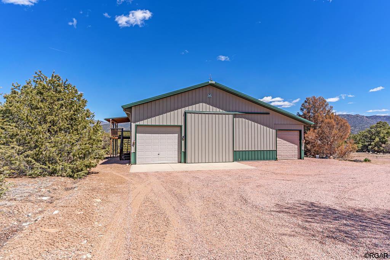
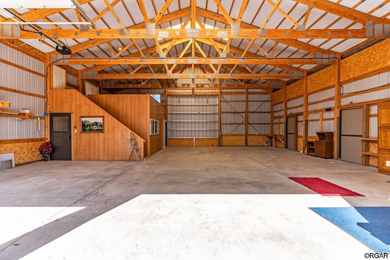




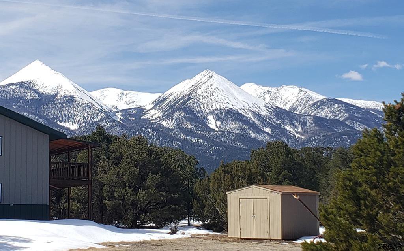


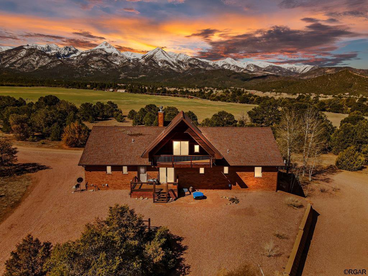
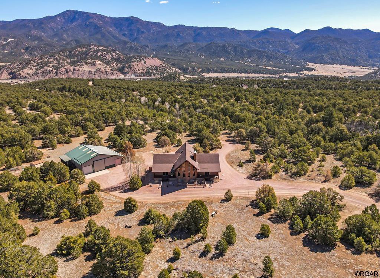

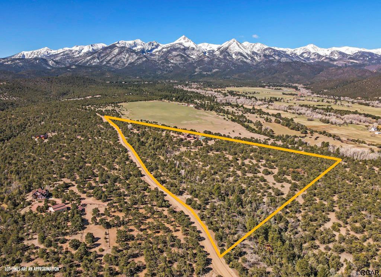
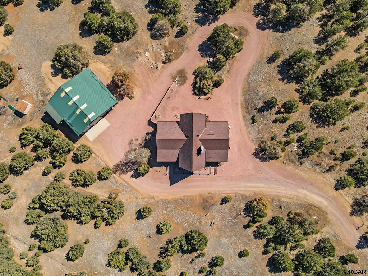
/u.realgeeks.media/fremontcountyrealestate/fremont-county-real-estate-logo-for-website.png)