793 McCulloch Blvd, Pueblo West, CO 81007
- $469,000
- 4
- BD
- 3
- BA
- 2,918
- SqFt
- List Price
- $469,000
- Days on Market
- 14
- Status
- ACTIVE
- MLS#
- 70618
- Type/Style
- Ranch, With Basement
- Total Sqft
- 3,024
- Rooms
- 11
- Bedrooms
- 4
- Full-baths
- 1
- Half-baths
- 1
- Three-fourth-baths
- 1
- Total Baths
- 3
- Sq. Ft
- 2,918
- Acres
- 2.73
Property Description
Welcome home to this unique Pueblo West Rancher. This home boats 4 large bedroom with a non conforming 5th or flex room and three bathrooms. The front of the home has two enclosed sunrooms, great for indoor gardening, office space, sitting room, or whatever your needs may be. Main level primary suite and main level laundry add to the homes convenience. The living room has a gas fireplace that is great for the cooler Colorado days and the home has central AC for the warmer ones. New Champion windows were installed in March of 2023 with a transferable warranty. Downstairs you will find a large family room, two of the four bedrooms and a 3/4 bath. Outside you will find an adobe fenced patio with an above ground pool and access to the first 2 car garage. Through another gate is a chicken coop/shed, additional fenced area with access into the 3 car garage with a finished office space or workshop that is also ran on owned solar. The property continues past that into a fenced pasture to make up the just under 3 acre property. This home views better in person, so schedule your showing today!
Additional Information
- Taxes
- $3,139
- Year Built
- 1993
- Area
- Pueblo West
- Subdivision
- Pueblo West Acreage
- Elementary School
- Other
- Electric Tap Fee Paid
- Yes
- Street Type
- 793 McCulloch Blvd
- Roof
- Membrane, Tile
- Construction
- Adobe, Frame
- Windows/Doors
- Vinyl
- Foundation
- Full Basement
- Fireplace
- 1 Unit
- Cooling
- Refrigerated Air
- Heating
- Forced Air Gas
- Water/Sewer
- City
- Landscaping
- Xeriscaping, Other-See Remarks
- Topography
- Level
- Acreage Range
- 2-5
- Lot Dimensions
- irr
- Bath Dimensions
- 8x10
- Bed 2 Dimensions
- 11x15
- Bed 3 Dimensions
- 14x14
- Bed 4 Dimensions
- 14x12
- Dining Room Dimensions
- 21x25
- Entry Dimensions
- 6x8
- Family Room Dimensions
- 21x33
- Half Bath Dimensions
- 8x6
- Kitchen Dimensions
- 12x10
- Laundry Room Dimensions
- 5x6
- Living Room Dimensions
- 12x22
- Master Bed Dimensions
- 14x15
- Other Room 2 Dimensions
- 12x6
- Other Room 3 Dimensions
- 12x9
- Other Room Dimensions
- 12x6
Mortgage Calculator
Listing courtesy of HOMESMART PREFERRED REALTY.
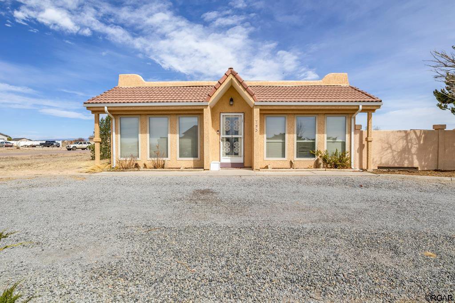
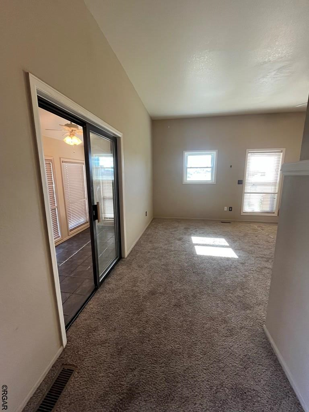

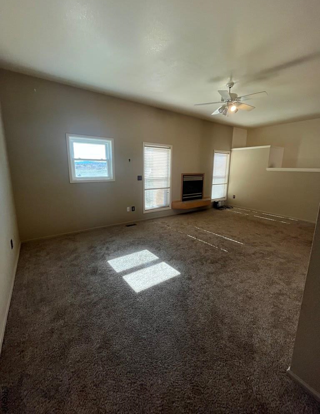
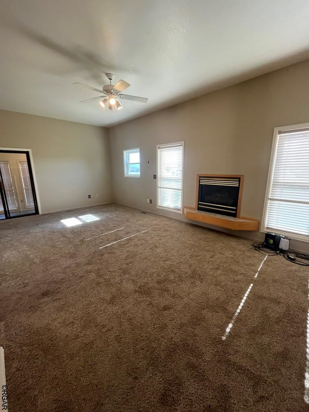
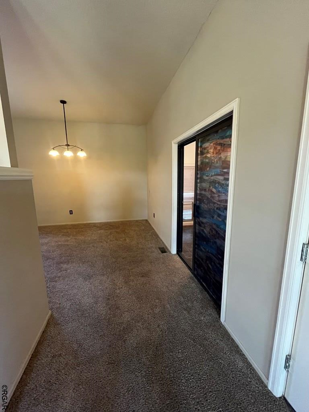
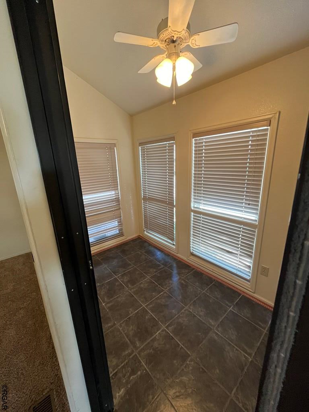
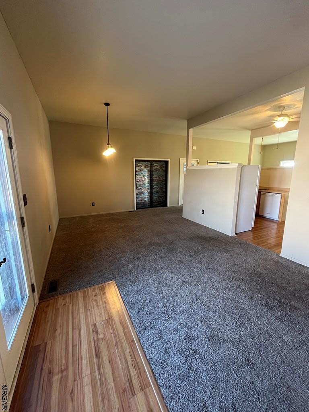
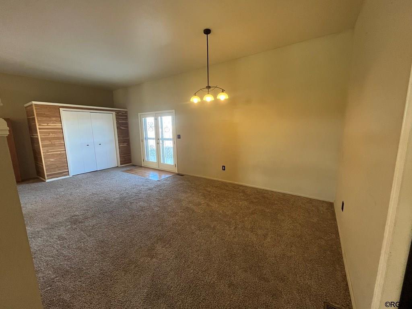
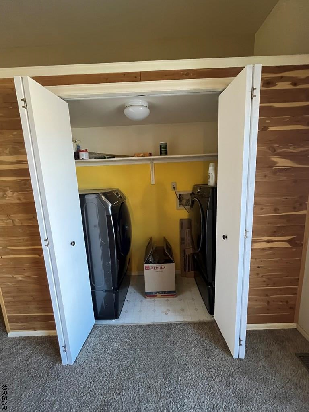
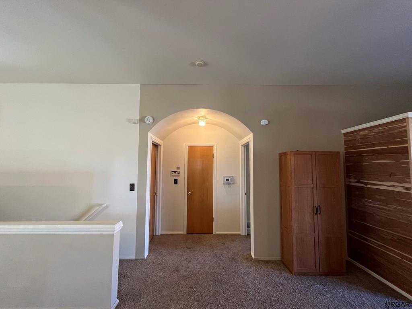

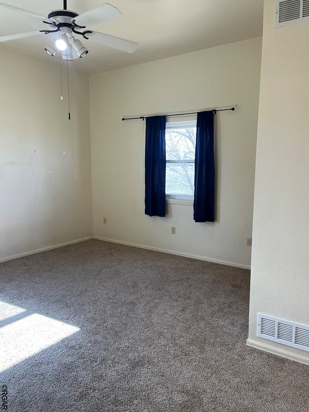

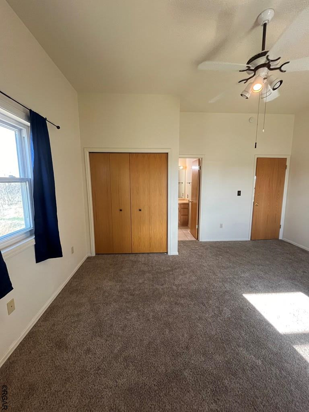
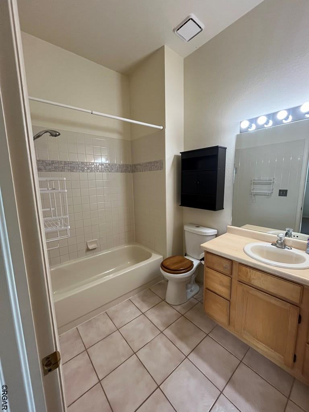


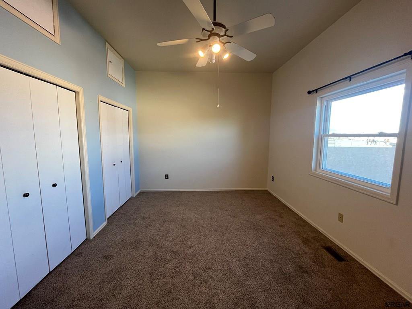
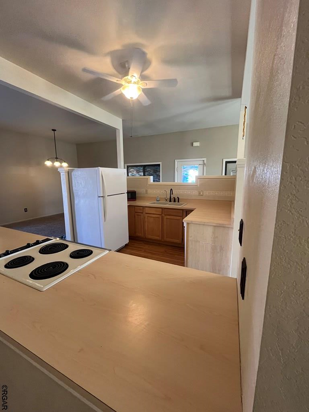
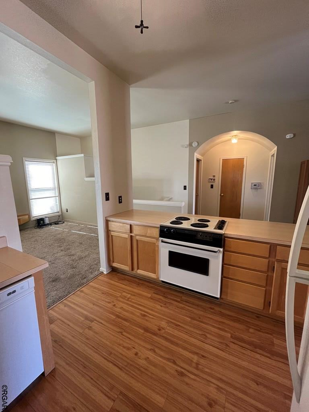
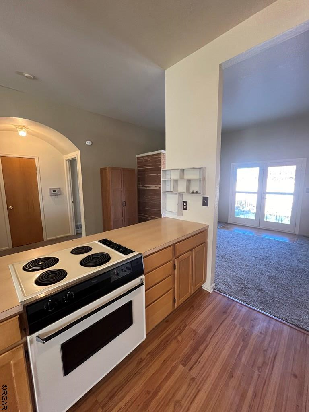

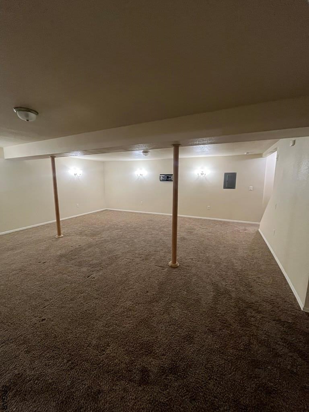




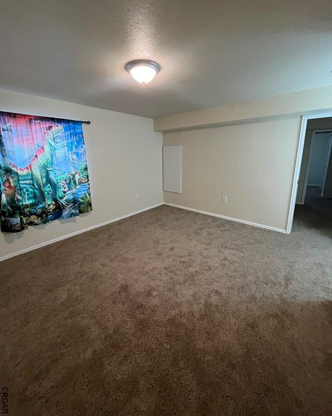

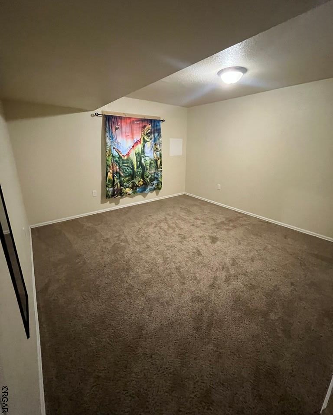

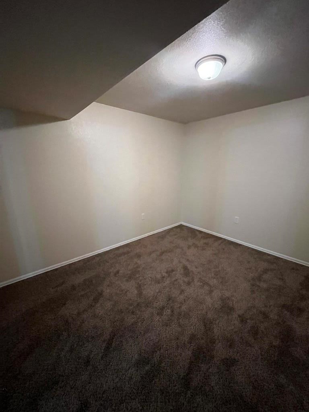
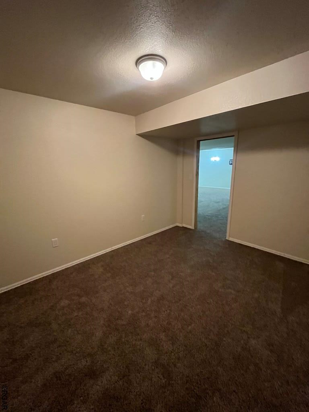

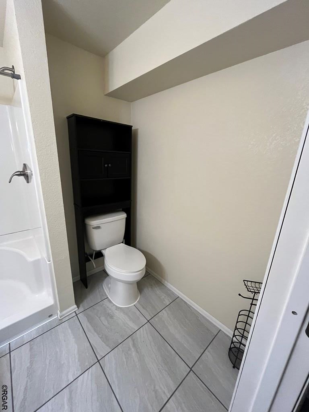

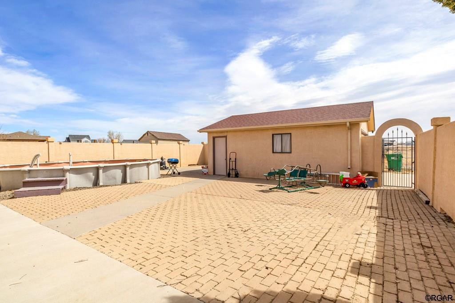


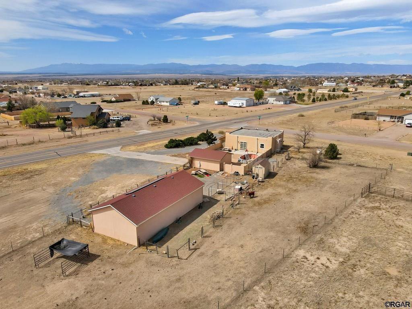
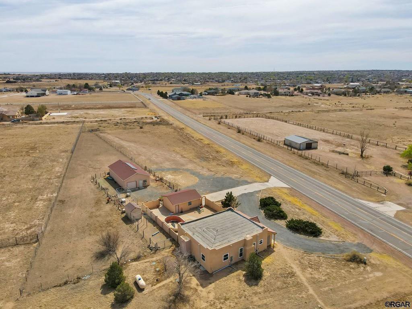
/u.realgeeks.media/fremontcountyrealestate/fremont-county-real-estate-logo-for-website.png)