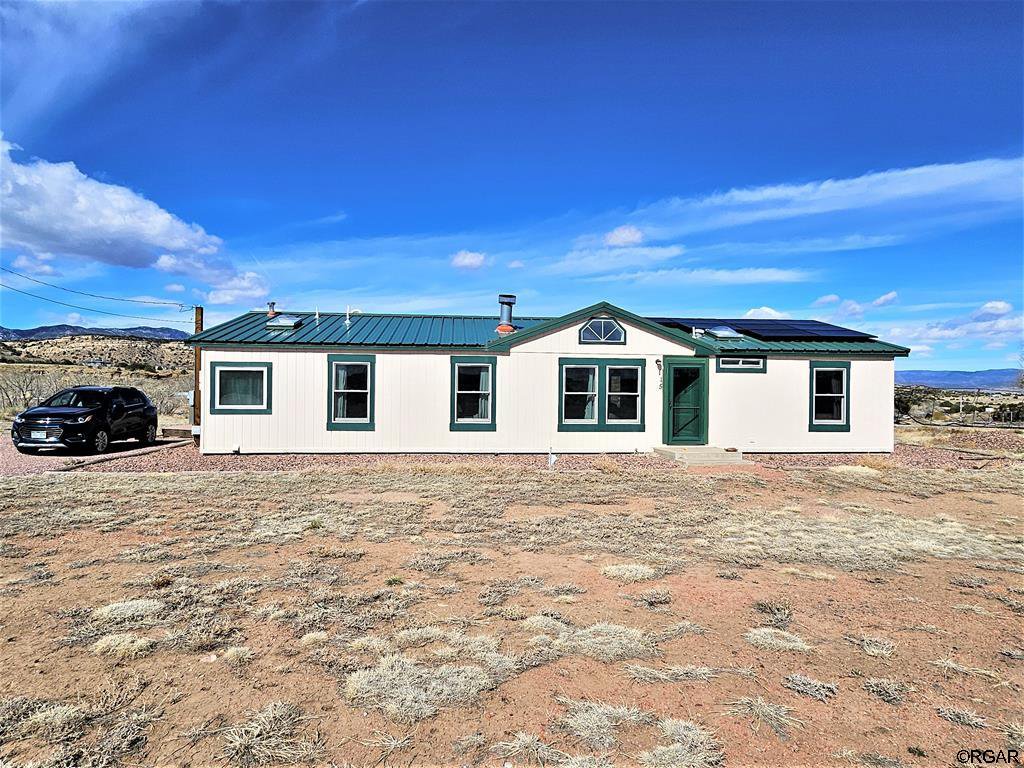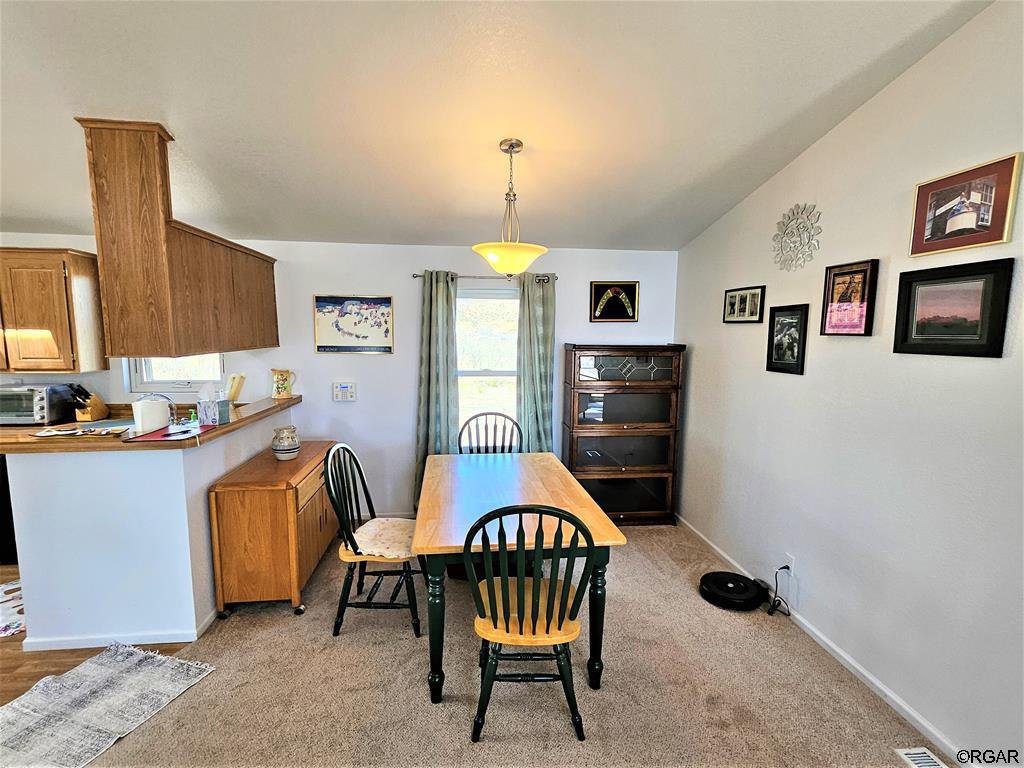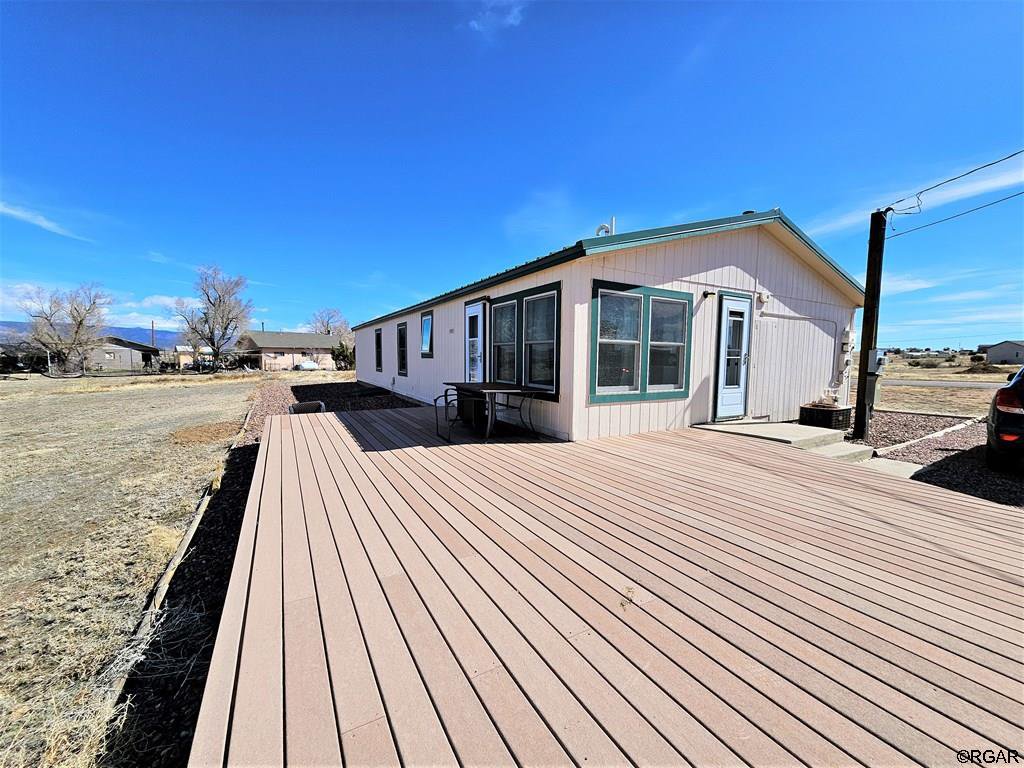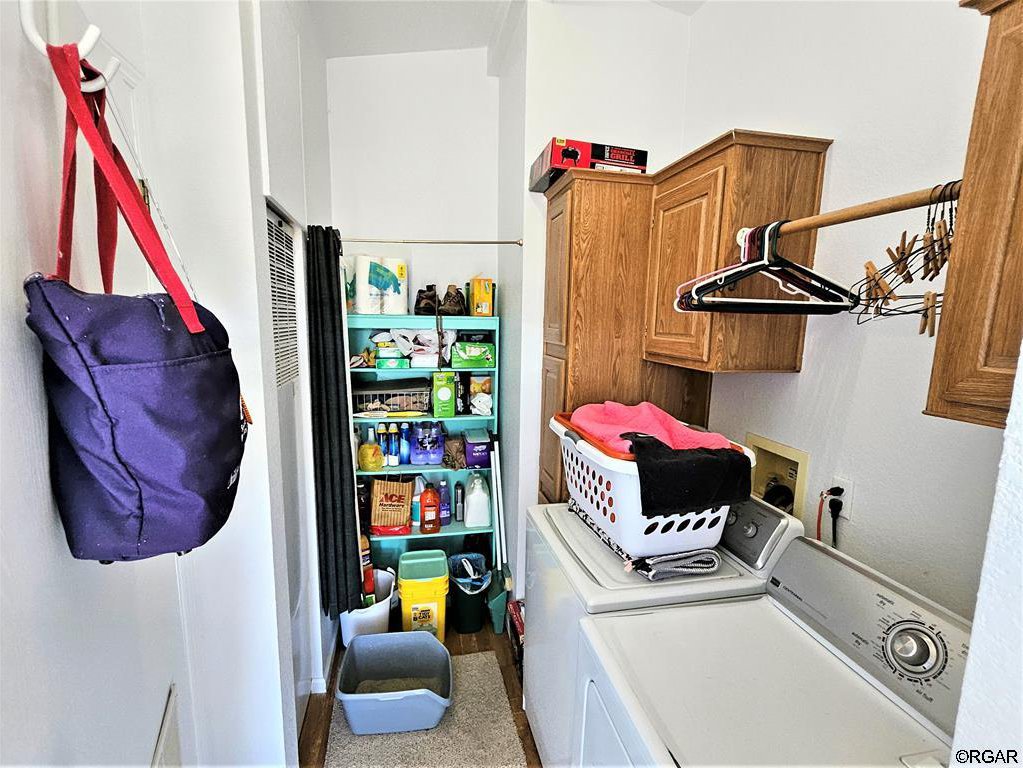115 Quincy Street, Williamsburg, CO 81226
- $257,900
- 3
- BD
- 2
- BA
- 1,582
- SqFt
- List Price
- $257,900
- Days on Market
- 21
- Status
- UC - CONTINUE TO SHOW
- MLS#
- 70612
- Type/Style
- Ranch
- Total Sqft
- 1,582
- Rooms
- 6
- Bedrooms
- 3
- Full-baths
- 2
- Total Baths
- 2
- Sq. Ft
- 1,582
- Acres
- 0.45
Property Description
Nestled atop a tranquil bluff, this charming manufactured home offers an idyllic retreat with great views of surrounding mountains. A testament to modern comfort and style, this residence boasts a myriad of features designed to enhance both convenience and sustainability. Step inside to discover a bright and inviting interior, where the owner has put in new Anderson windows, allowing natural light to cascade in while framing picturesque vistas of the surrounding landscape. The heart of the home is adorned with state-of-the-art amenities, including an on-demand hot water system that ensures instant comfort and efficiency. Moreover, the home features a newer metal roof equipped with solar panels, offering both durability and eco-friendly energy solutions. Best of all, the solar system is fully paid for, providing substantial savings on energy bills while minimizing your carbon footprint. Outside, a sprawling deck beckons you to savor the serenity of your surroundings, whether you're basking in the sun's warmth or stargazing under the vast Colorado sky. With its prime location atop the bluff, this home offers a rare opportunity to immerse yourself in nature's beauty while enjoying the comforts of modern living. Don't miss your chance to make this dream retreat your own.
Additional Information
- Taxes
- $656
- Year Built
- 1994
- Area
- Williamsburg
- Subdivision
- Rocky Mtn Fuel Co's
- Elementary School
- Fremont
- Electric Tap Fee Paid
- Yes
- Street Type
- 115 Quincy Street
- Roof
- Metal
- Construction
- Manufactured
- Dining
- Breakfast Area-Kitchen, Dining Room Separate
- Windows/Doors
- Double Pane, Vinyl, Low E Windows
- Foundation
- Piers, Tie Down
- Fireplace
- 1 Unit, Woodburning
- Cooling
- Refrigerated Air
- Heating
- Forced Air Gas
- Water/Sewer
- City
- Plumbing
- Tankless/On Demand Water Heater
- Landscaping
- Xeriscaping
- Topography
- Level
- Acreage Range
- Less than .5 Acres
- Lot Dimensions
- Irreg
- Bath Dimensions
- 8.6x10.3
- Bed 2 Dimensions
- 10.3x10.5
- Bed 3 Dimensions
- 11.6x13
- Dining Room Dimensions
- 10x10.7
- Half Bath Dimensions
- 5x9.6
- Kitchen Dimensions
- 9.9x13.5
- Laundry Room Dimensions
- 5.10x10.9
- Living Room Dimensions
- 12.8x15.5
- Master Bed Dimensions
- 12.9x13
- Other Room Dimensions
- 7x7.8
Mortgage Calculator
Listing courtesy of HOMESMART PREFERRED REALTY.



















/u.realgeeks.media/fremontcountyrealestate/fremont-county-real-estate-logo-for-website.png)