629 Tumbleweed Road, Cotopaxi, CO 81223
- $620,000
- 4
- BD
- 2
- BA
- 2,238
- SqFt
- List Price
- $620,000
- Days on Market
- 31
- Status
- ACTIVE
- MLS#
- 70531
- Type/Style
- Ranch
- Total Sqft
- 2,238
- Rooms
- 11
- Bedrooms
- 4
- Full-baths
- 2
- Total Baths
- 2
- Sq. Ft
- 2,238
- Acres
- 5.58
Property Description
This beautiful custom built home is what living or moving to the mountains of Colorado is all about! Enjoy the peace & quiet of this lovely 4 BD/2 BA beautifully appointed rancher! Beautiful 2007 build in Glen Vista POA with easy year-round access. Sellers just installed a brand new furnace in 12/23. Commute to Canon City is 30 min & even closer to the historic mountain town of Westcliffe. This fantastic easy maintenance mountain home is tucked back far enough into the trees to enjoy the privacy & peaceful easy feeling of rural living. There is an abundance of wildlife to enjoy in the area & the 5.58 acre lot has mature ponderosa, pinion & cedar trees to keep you insulated any season of the year. The home itself has an inviting open floor plan with a bright & inviting open kitchen with custom cabinets and newer appliances. Oversized 3+ car attached 1,100 sqft. garage is sure to please. The property includes central a/c, GENERAC generator, stucco exterior finish, brand new Milgard windows throughout, new flooring, cultured stone on fireplaces, pellet stove, as well as a household use well. Come & live full time or enjoy your Summer home here in the Rockies. Enjoy the deer that come right up to your home, the hawks & eagles that fly right above & the endless activities available in Fremont and Custer counties. Endless hiking, camping, rafting in the Arkansas River as well as Gold Medal fishing & restaurants, museums and the Royal Gorge Bridge. Home Warranty will be provided.
Additional Information
- Taxes
- $1,869
- Year Built
- 2007
- Area
- Cotopaxi
- Subdivision
- Glen Vista Sub Filing 11
- Elementary School
- Cotopaxi
- HOA
- Yes
- Protective Covenant
- Yes
- Well
- Yes
- Well Type
- Household
- 220 Volts
- Yes
- Electric Tap Fee Paid
- Yes
- Street Type
- 629 Tumbleweed Road
- Roof
- Composition
- Construction
- Frame, Stucco
- Dining
- Dining Room Separate
- Windows/Doors
- Storm Windows-All, Vinyl
- Attic
- Access Only
- Fireplace
- 3 Units, Gas, Pellet
- Cooling
- House Fans, Central
- Heating
- Forced Air Gas, Pellet
- Water/Sewer
- Well
- Landscaping
- Xeriscaping, Mature Shade Trees
- Topography
- Level, Gently Rolling, Partially Wooded
- Acreage Range
- 5-10
- Lot Dimensions
- Irregular
- Bath Dimensions
- 10.11x16.3
- Bed 2 Dimensions
- 15.10x10.3
- Bed 3 Dimensions
- 10.9x10.4
- Bed 4 Dimensions
- 10.9x10.4
- Dining Room Dimensions
- 11.1x18.11
- Entry Dimensions
- 9.3x7.10
- Half Bath Dimensions
- 7.1x7.5
- Kitchen Dimensions
- 14.11x20.5
- Laundry Room Dimensions
- 9.3x9.3
- Living Room Dimensions
- 14.7x20.9
- Master Bed Dimensions
- 13.10x15.3
- Other Room Dimensions
- 9.3x9.3
Mortgage Calculator
Listing courtesy of EXIT ELEVATION REALTY.



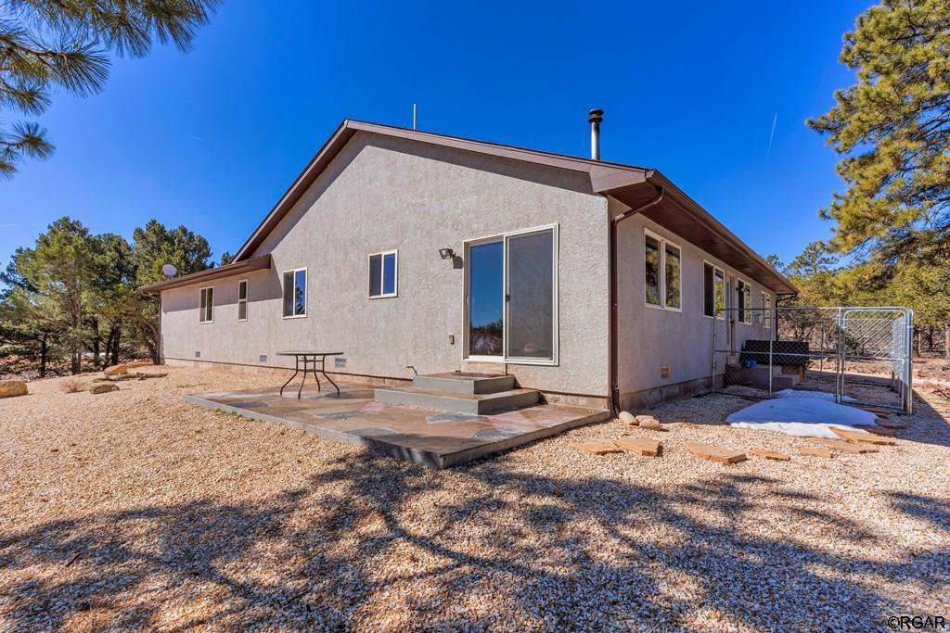
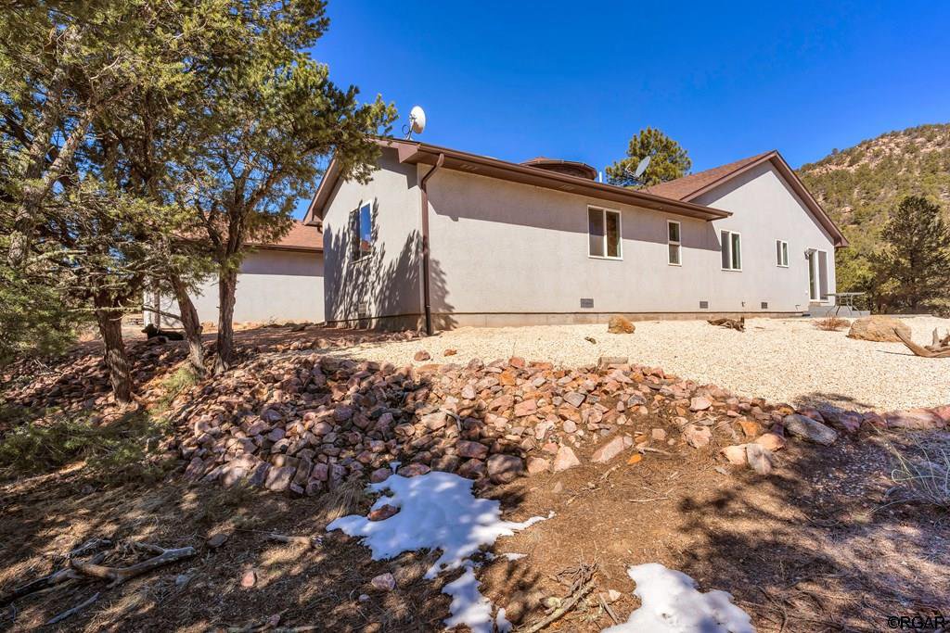


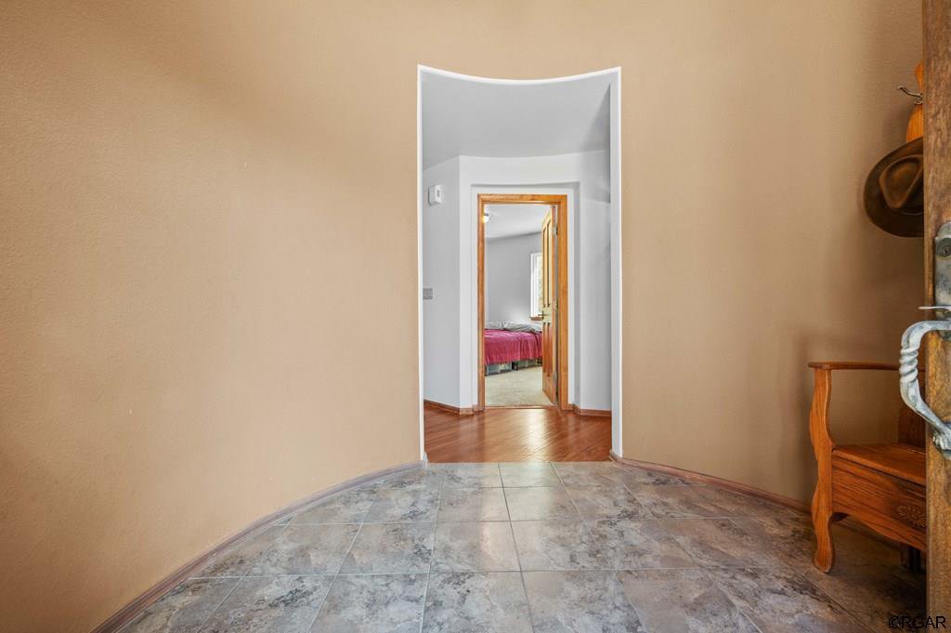




















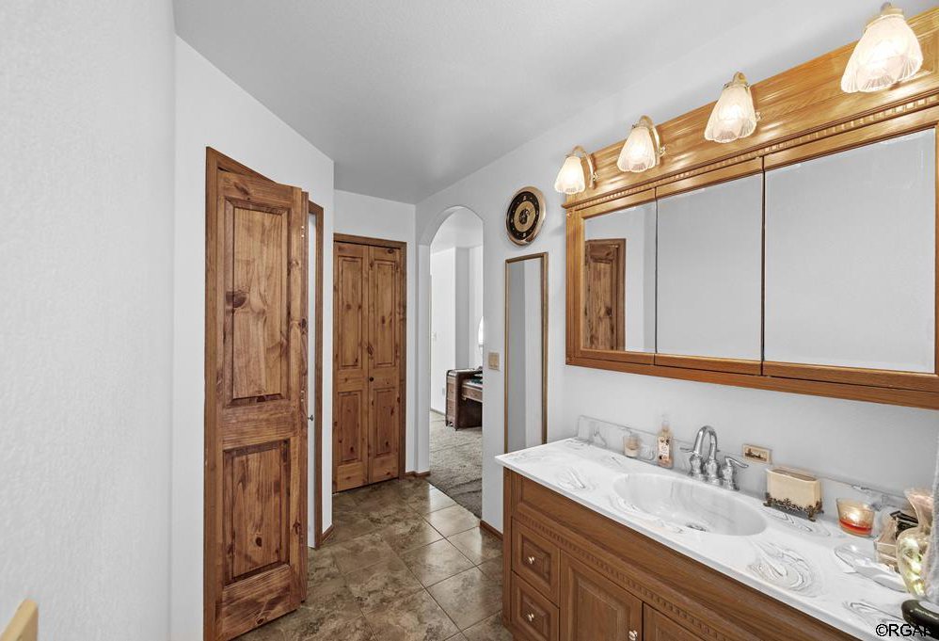









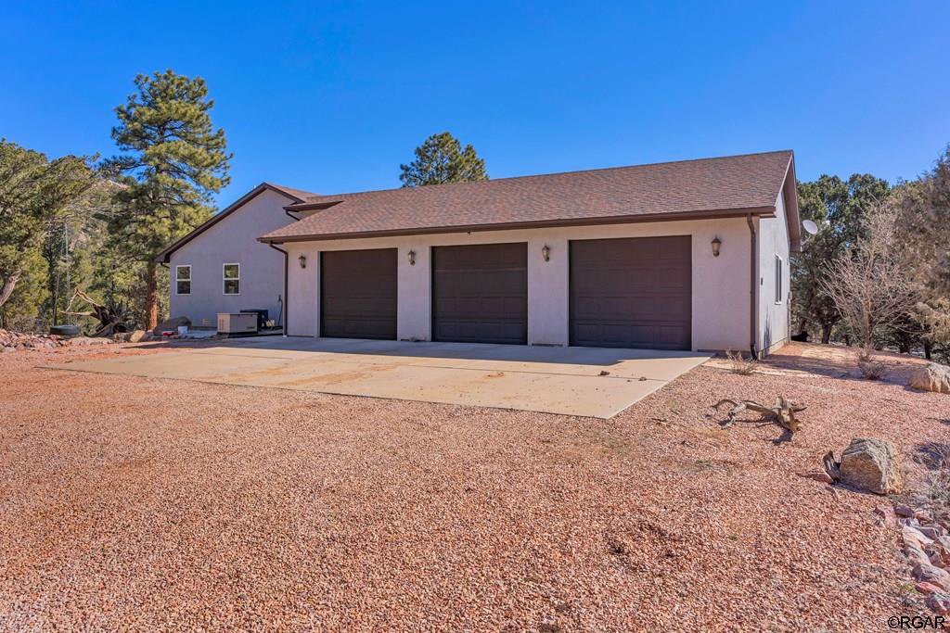


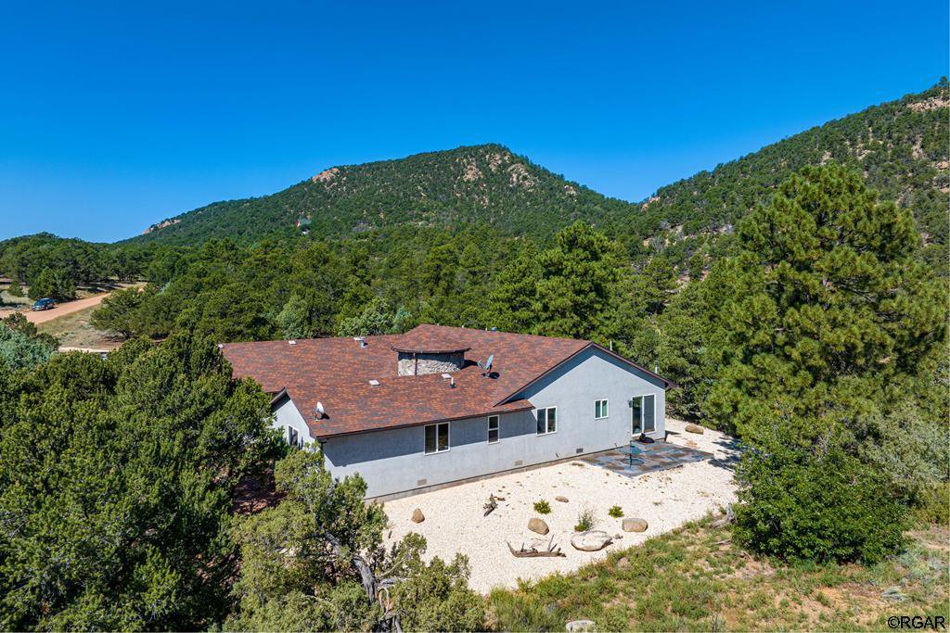




/u.realgeeks.media/fremontcountyrealestate/fremont-county-real-estate-logo-for-website.png)