178 Blue Grouse Drive, Canon City, CO 81212
- $750,000
- 4
- BD
- 4
- BA
- 3,085
- SqFt
- List Price
- $750,000
- Days on Market
- 34
- Status
- ACTIVE
- MLS#
- 70517
- Type/Style
- 1.5 Story, With Basement
- Total Sqft
- 3,085
- Rooms
- 16
- Bedrooms
- 4
- Full-baths
- 3
- Half-baths
- 1
- Total Baths
- 4
- Sq. Ft
- 3,085
- Acres
- 0.64
Property Description
This is an immaculate 1 1/2 story home with a finished basement and great views on a beautifully landscaped lot! Lots of quality in this home. Brand New roof about 2 years ago, big 26-foot living room with high cathedral ceilings and lots of windows. The kitchen has hardwood floors and a pantry and the separate dining room also has hardwood floors. Cozy family room with gas fireplace and access to a nice deck through patio doors. The Master bedroom is very roomy and has a 5 piece master bathroom. Finished walk-out basement with dry bar, cafe area, and another great family room with a stone gas fireplace and covered patio. Another big bedroom in the basement for your guests or teenagers. Uniquely great lot with tall pine trees, aspen trees, walking trails, bridges. Attached 3-car garage, plus a 40x30 detached finished garage with lots of light, benches, and 220.
Additional Information
- Taxes
- $2,404
- Year Built
- 2001
- Area
- Canon
- Subdivision
- Dawson Ranch
- Elementary School
- Lincoln
- HOA
- Yes
- Protective Covenant
- Yes
- 220 Volts
- Yes
- Electric Tap Fee Paid
- Yes
- Street Type
- 178 Blue Grouse Drive
- Roof
- Composition
- Construction
- Frame
- Dining
- Breakfast Area-Kitchen, Dining Room Separate
- Windows/Doors
- Double Pane, Vinyl
- Foundation
- Full Basement
- Attic
- Access Only
- Fireplace
- 2 Units, Gas
- Cooling
- Refrigerated Air, Central
- Heating
- Forced Air Gas
- Water/Sewer
- City
- Landscaping
- Garden Area, Mature Shade Trees, Irrigation System
- Topography
- Level, Sloping
- Acreage Range
- .5-1
- Lot Dimensions
- 159.99x174.49
- Bath Dimensions
- 11'X9'
- Bed 2 Dimensions
- 12'5X10'
- Bed 3 Dimensions
- 12'10X10'9
- Bed 4 Dimensions
- 24'X10'10
- Dining Room Dimensions
- 11'5X8'2
- Entry Dimensions
- 8'6X6'
- Family Room Dimensions
- 24'2X13'3
- Half Bath Dimensions
- 7'9X5'
- Kitchen Dimensions
- 11'3X11'
- Laundry Room Dimensions
- 7'5'
- Living Room Dimensions
- 24'X17'8
- Master Bed Dimensions
- 18'2X13'9
- Other Room 2 Dimensions
- 12'X10'8
- Other Room Dimensions
- 5'6X5'
- Rec Room Dimensions
- 18'4X15'4
Mortgage Calculator
Listing courtesy of KURT ZERBY REAL ESTATE GROUP.
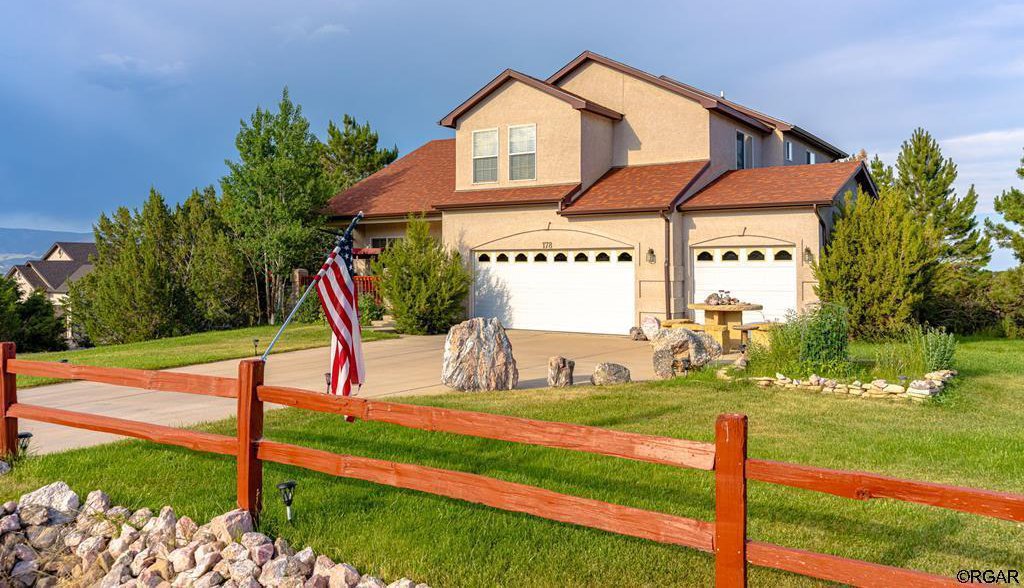









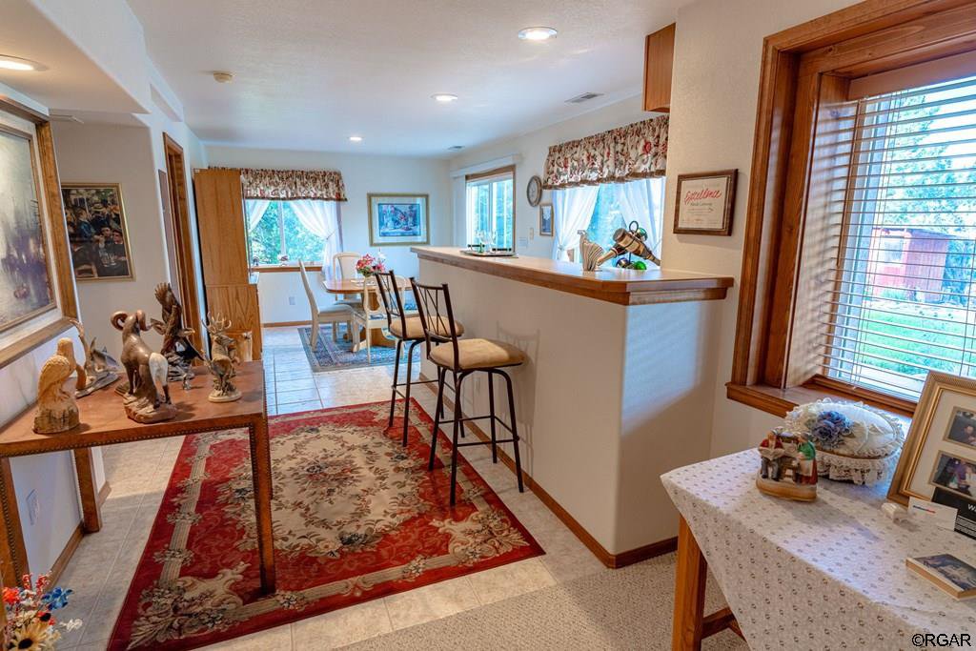






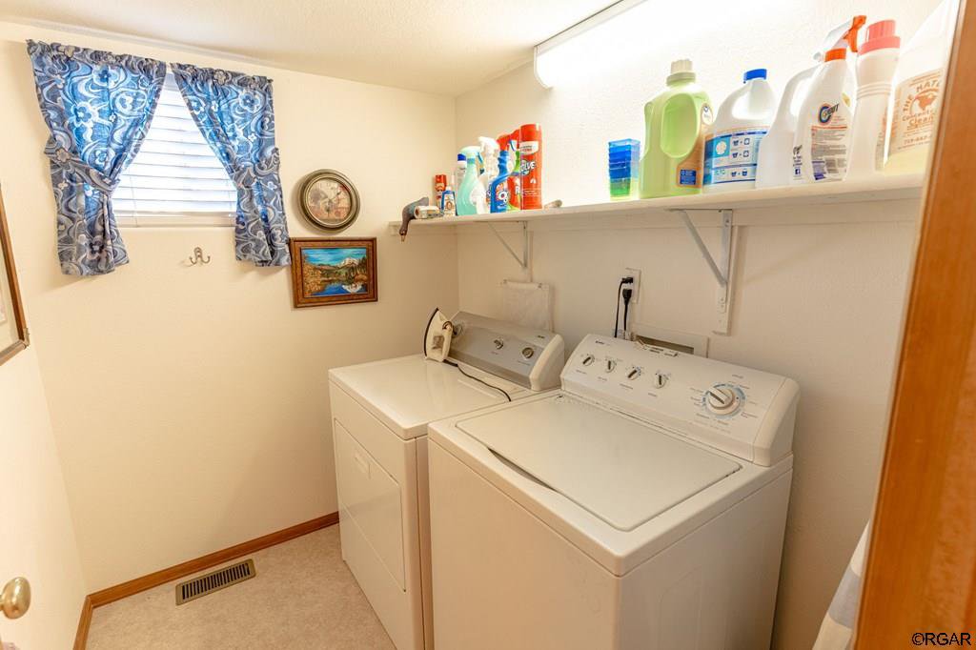









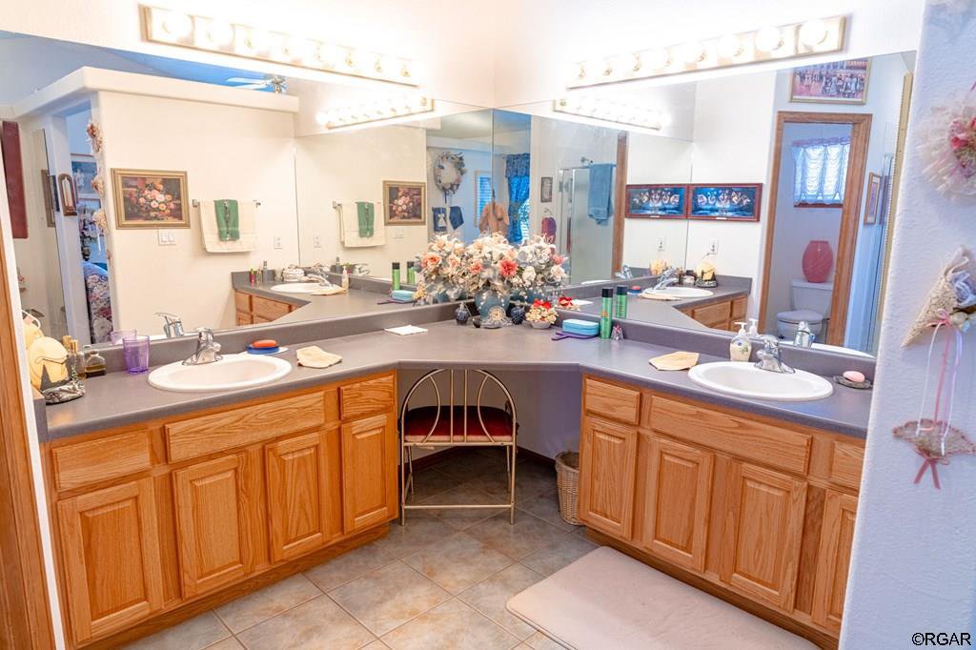







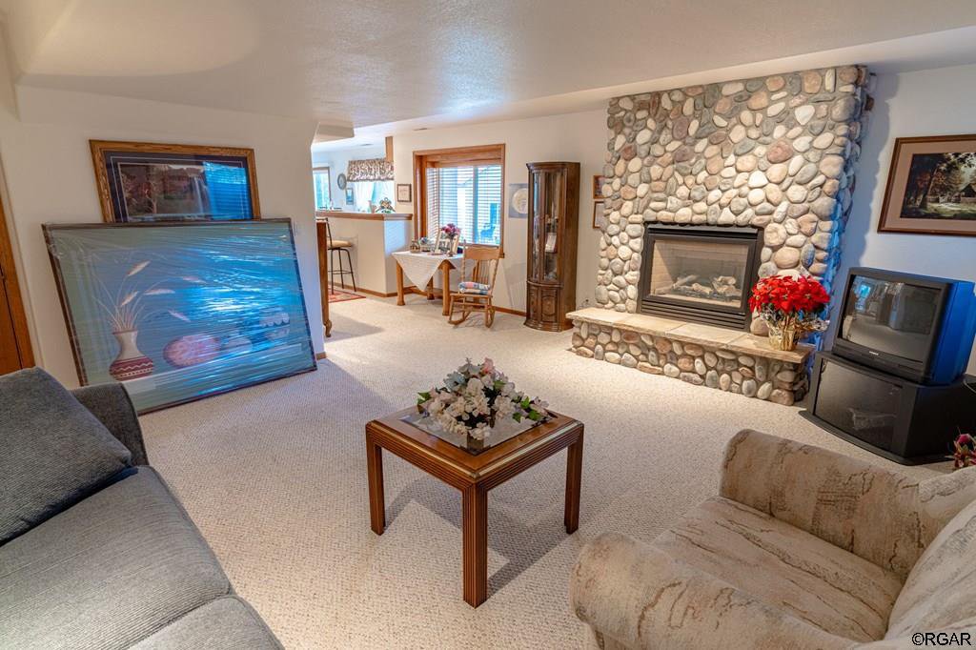





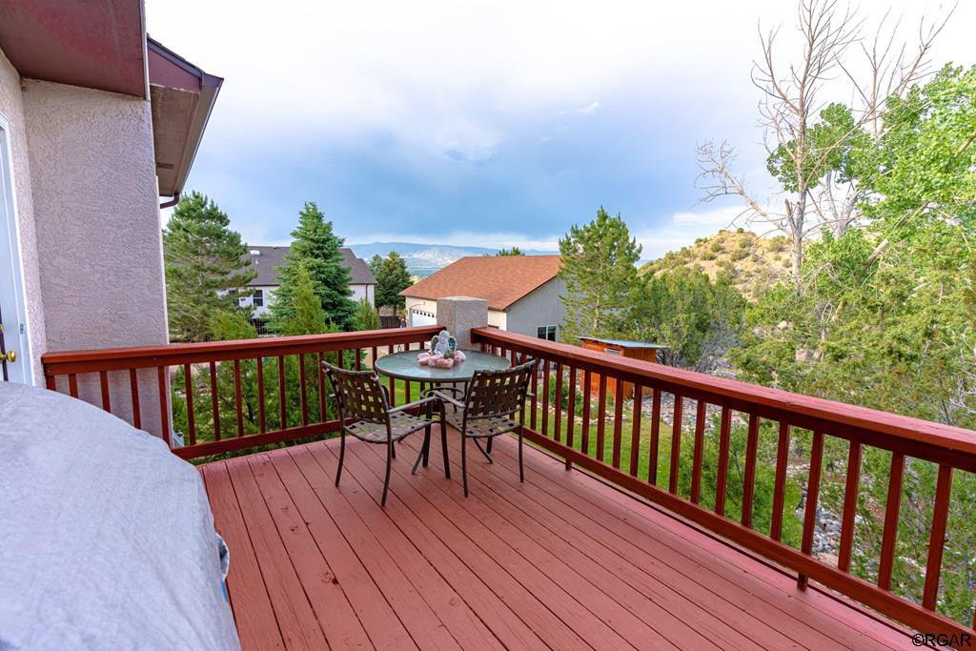














/u.realgeeks.media/fremontcountyrealestate/fremont-county-real-estate-logo-for-website.png)