1025 Coal Creek Drive, Coal Creek, CO 81221
- $475,000
- 3
- BD
- 2
- BA
- 1,992
- SqFt
- List Price
- $475,000
- Days on Market
- 30
- Status
- ACTIVE
- MLS#
- 70510
- Type/Style
- Ranch
- Total Sqft
- 2,760
- Rooms
- 10
- Bedrooms
- 3
- Full-baths
- 2
- Total Baths
- 2
- Sq. Ft
- 1,992
- Acres
- 1.09
Property Description
Looking for a gorgeous, well built home on 1.08 acres, out of town, but not too far out, with incredible views of the Wet Mountains and Majestic Pikes Peak? Here it is, almost 2000 sq ft all on one level, 3 good sized bedrooms and 2 large baths with a heated and cooled oversized 3 car garage and a 12x24 outbuilding with 220 power, even has it's own breaker box, enough for welding. Upgrades include NEW carpet in 2023,New luxury Vinyl Plank, New furnace with AC in 2024, beautiful gas fireplace in the living room, stunning kitchen with 42 in cabinets and Corian counters, Vivint security system and whole house water filtration. One bedroom has been used as a craft room with tons of built in cabinets,large counter and walk in closet. Primary Bedroom has a walk-in closet and 5-piece Bath that makes you want to just stay and relax in the jucuzzi tub after a long day,Front entry is covered, and the back cement patio is 14x28 with a fenced yard for the kiddos and/or pets. RV cement pad, metal roof and stucco exterior for minimal maintenance. 1000 gal propane tank is owned, so you may shop the best price on propane. NO HOA dues or COVENANTS, be your own boss. Close to shopping and antique shopping and fine dining in Historic Florence. 15 minutes to National Forest or the Arkansas River for unlimited recreation. This one has it all!
Additional Information
- Taxes
- $1,687
- Year Built
- 1999
- Area
- Coal Creek
- Subdivision
- Cap Rock Hills
- Elementary School
- Fremont
- 220 Volts
- Yes
- Electric Tap Fee Paid
- Yes
- Street Type
- 1025 Coal Creek Drive
- Roof
- Metal
- Construction
- Frame, Stucco
- Dining
- Dining Room Separate
- Windows/Doors
- Double Pane, Vinyl
- Foundation
- Crawl Space, Poured Concrete
- Attic
- Access Only
- Fireplace
- 1 Unit, Gas
- Cooling
- Central
- Heating
- Forced Air Gas
- Water/Sewer
- City
- Landscaping
- Xeriscaping
- Topography
- Gently Rolling
- Acreage Range
- 1-2
- Lot Dimensions
- 158x300
- Bath Dimensions
- 13.6x13.6
- Bed 2 Dimensions
- 15x12
- Bed 3 Dimensions
- 14x12
- Dining Room Dimensions
- 11x12
- Entry Dimensions
- 6x10
- Half Bath Dimensions
- 10x8
- Kitchen Dimensions
- 11.6x20
- Laundry Room Dimensions
- 15x7
- Living Room Dimensions
- 22x18
- Master Bed Dimensions
- 13.6x13.6
- Other Room Dimensions
- 10x7
Mortgage Calculator
Listing courtesy of HOMESMART PREFERRED REALTY.














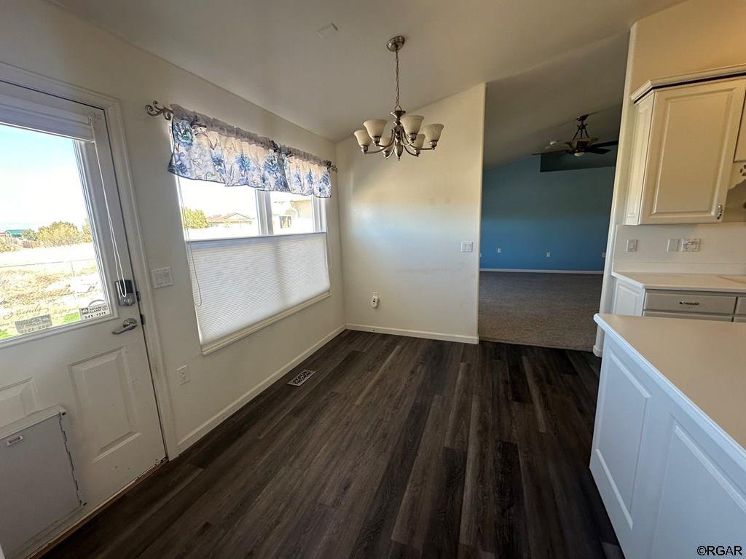




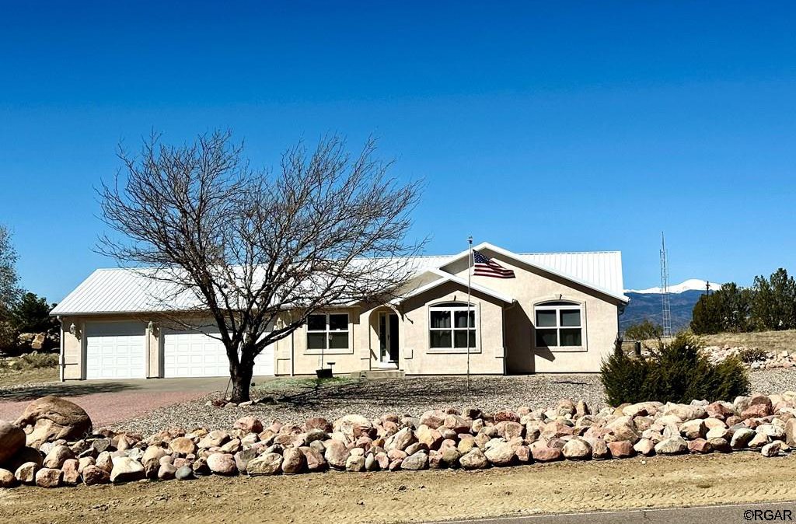

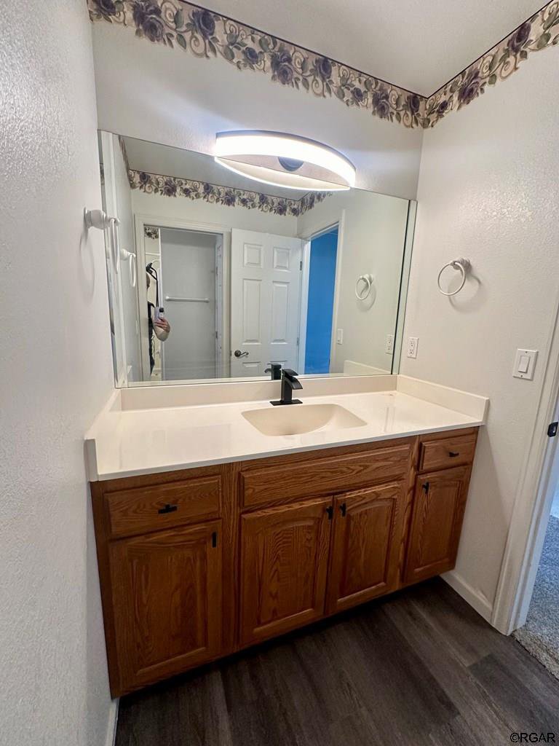

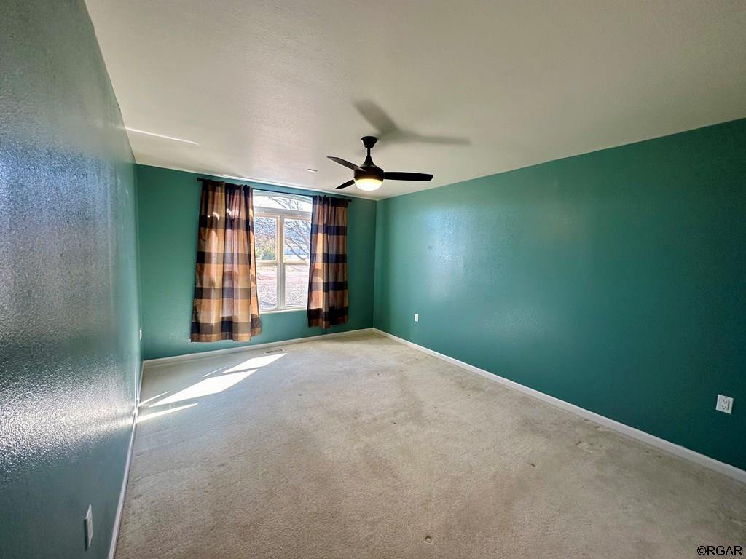











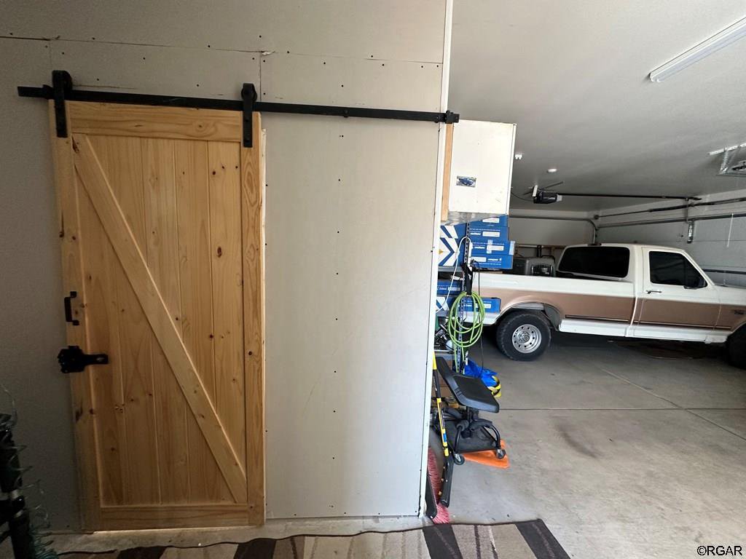

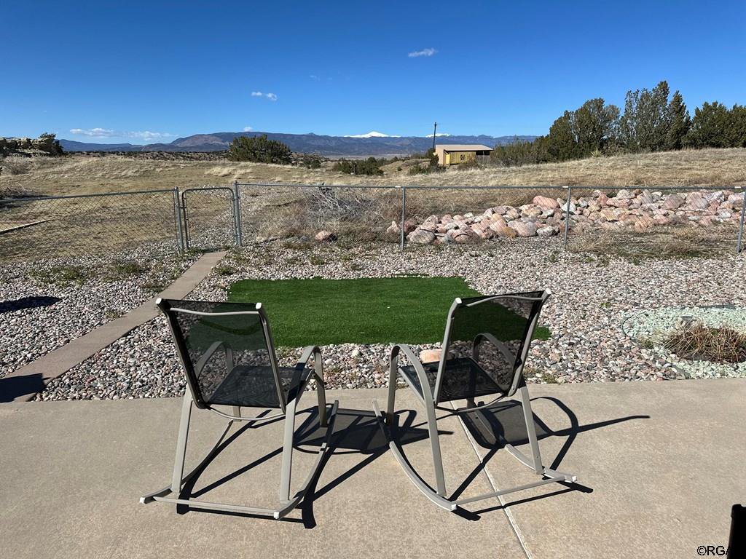






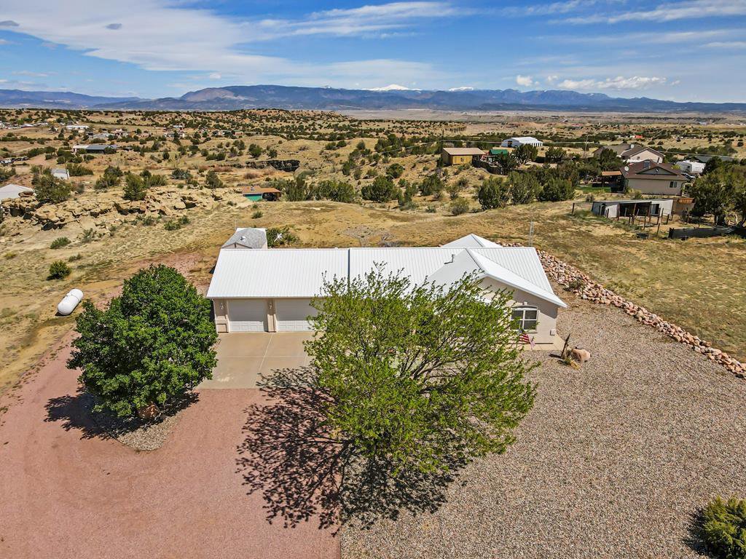



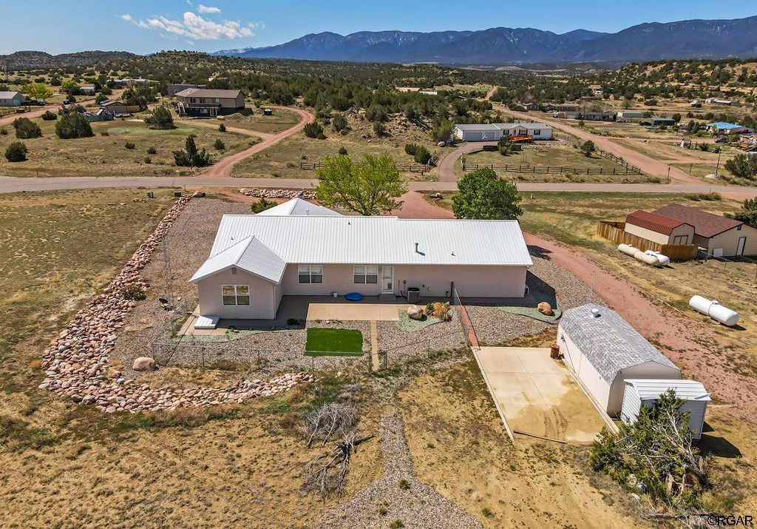



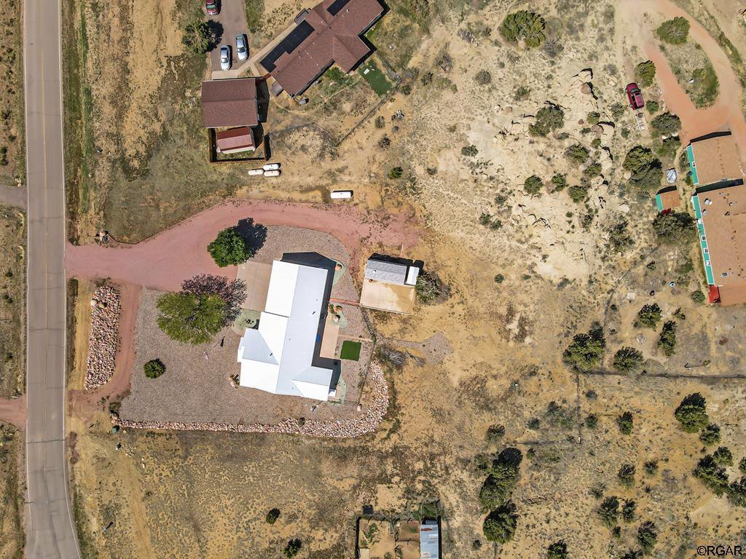
/u.realgeeks.media/fremontcountyrealestate/fremont-county-real-estate-logo-for-website.png)