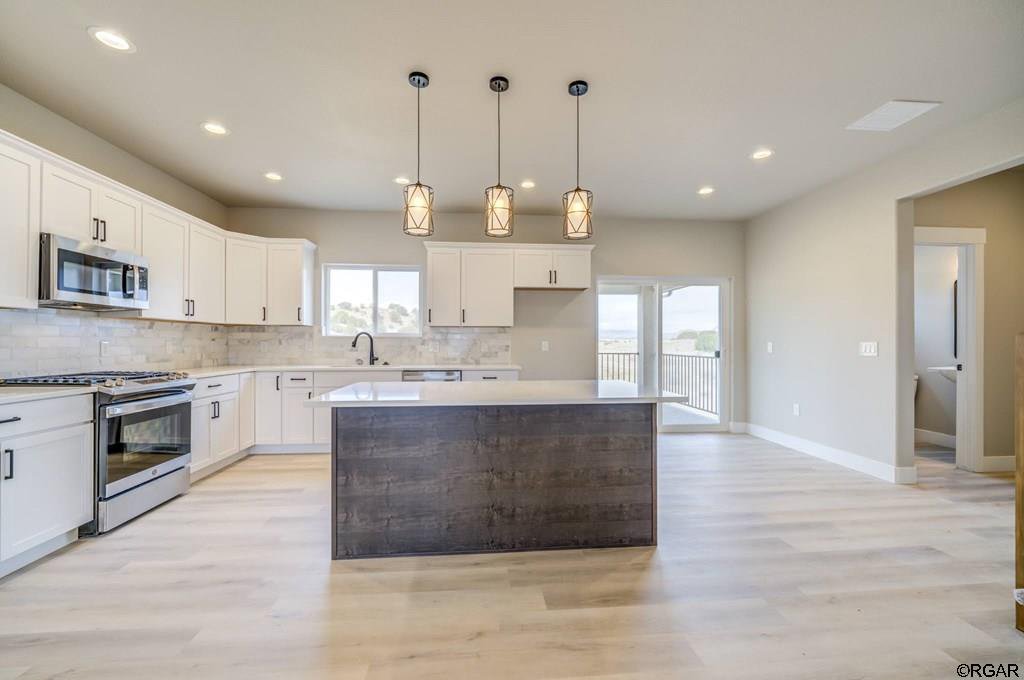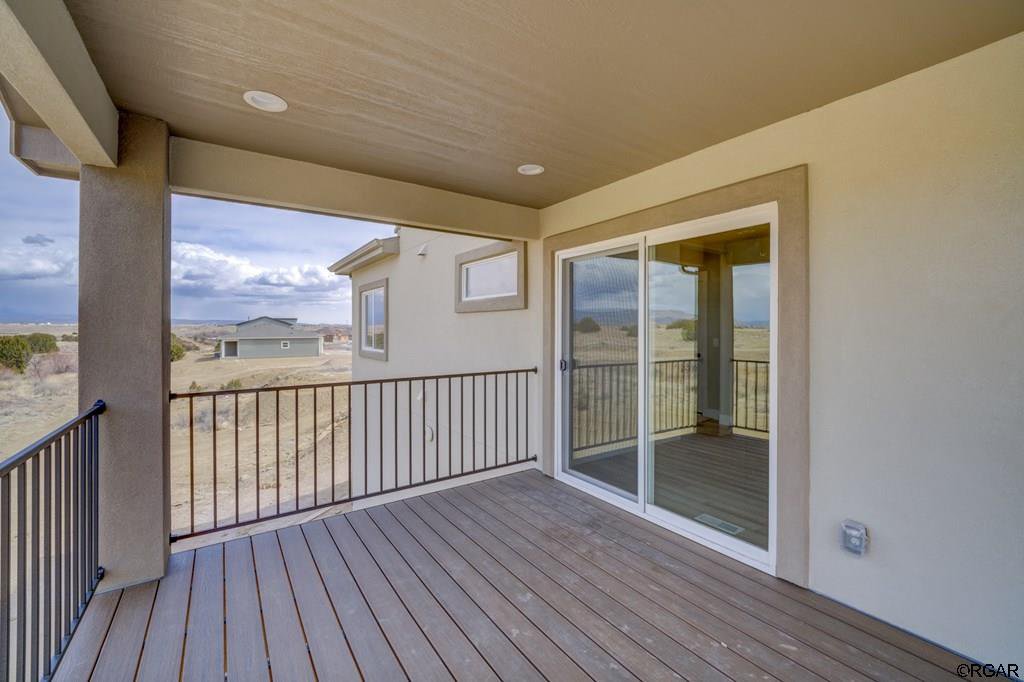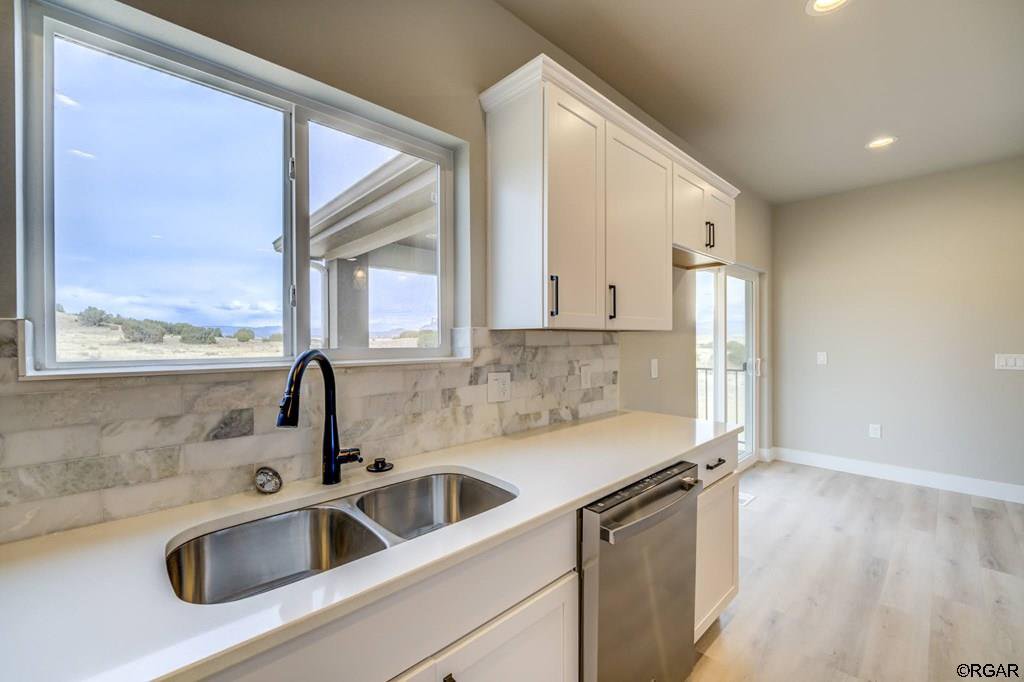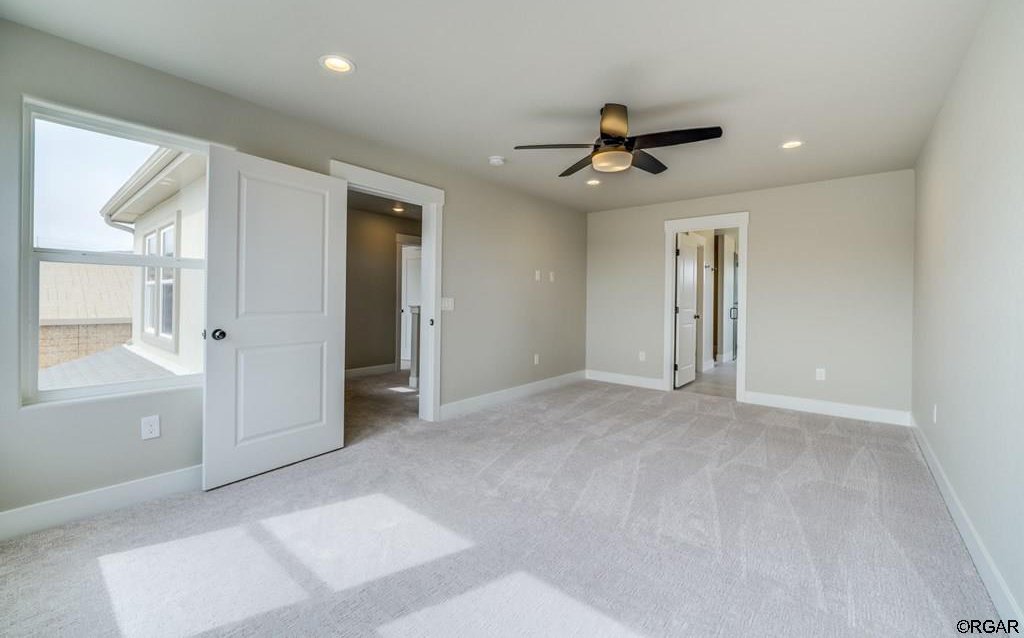195 High Meadows Drive, Florence, CO 81226
- $585,000
- 4
- BD
- 4
- BA
- 2,863
- SqFt
- Sold Price
- $585,000
- List Price
- $575,000
- Closing Date
- May 01, 2024
- Days on Market
- 53
- Status
- SOLD
- MLS#
- 70437
- Type/Style
- Two Story
- Total Sqft
- 2,952
- Rooms
- 8
- Bedrooms
- 4
- Full-baths
- 3
- Half-baths
- 1
- Total Baths
- 4
- Sq. Ft
- 2,863
- Acres
- 0.17
Property Description
This brand new 2 story home will delight and surprise you, starting with the amazing setting backing to open space with Pikes Peak views, spectacular interior design, and a second living in the basement with a kitchen and private entry. Built with quality inside and out, you truly have to see this home to appreciate it. From the charming covered front porch, the entry features a closet and opens to a spacious great room with a contemporary electric fireplace. The cook will love the beautiful kitchen, featuring white quartz counters, pendant and task lighting, and upgraded cabinets, large island with counter seating, and a walkout to a covered deck. There's a powder room on the main level, and a open staircase with metal rails leading to the upper level with 3 bedrooms. The primary suite is everything you hoped for- a lavish private bath with custom tile accents, a stand alone soaking tub, custom shower, and very large closet. The laundry is conveniently located upstairs with the bedrooms and there is a large shared full bath with custom vanity. But what makes this home special is the full walkout basement finished for use as an accessory dwelling, with a full kitchen, private rear entry, spacious living area, full bath, and bedroom. This is great flexible space that could be used for a home office, multi-generational living, or an opportunity for income.
Additional Information
- Taxes
- $127
- Year Built
- 2023
- Area
- Florence
- Subdivision
- High Meadows
- Elementary School
- Fremont
- HOA
- Yes
- Protective Covenant
- Yes
- 220 Volts
- Yes
- Electric Tap Fee Paid
- Yes
- Street Type
- 195 High Meadows Drive
- Roof
- Composition
- Construction
- Frame, Stucco
- Dining
- Breakfast Area-Kitchen, Dining/Family Combo
- Foundation
- Full Basement
- Fireplace
- 1 Unit, Built-in
- Cooling
- Refrigerated Air
- Heating
- Forced Air Gas
- Water/Sewer
- City
- Landscaping
- Xeriscaping
- Topography
- Sloping, Other-See Remarks
- Acreage Range
- Less than .5 Acres
- Lot Dimensions
- 69x105
- Bath Dimensions
- 6x6
- Bed 2 Dimensions
- 12x13
- Bed 3 Dimensions
- 12x13
- Bed 4 Dimensions
- 15x13
- Dining Room Dimensions
- 12x10
- Entry Dimensions
- 6c6
- Family Room Dimensions
- 19x15
- Half Bath Dimensions
- 10x6
- Kitchen Dimensions
- 12x16
- Laundry Room Dimensions
- 5x6
- Master Bed Dimensions
- 18x12
- Other Room 2 Dimensions
- 12x9
- Other Room 3 Dimensions
- 6x6
- Other Room Dimensions
- 15x16
- Rec Room Dimensions
- 15x15
Mortgage Calculator
Listing courtesy of BHHS ROCKY MOUNTAIN FLORENCE. Selling Office: .





















































/u.realgeeks.media/fremontcountyrealestate/fremont-county-real-estate-logo-for-website.png)