418 Greenhorn Drive, Canon City, CO 81212
- $639,000
- 3
- BD
- 3
- BA
- 1,780
- SqFt
- List Price
- $639,000
- Price Change
- ▼ $10,900 1712607410
- Days on Market
- 63
- Status
- ACTIVE
- MLS#
- 70413
- Type/Style
- Ranch, With Basement
- Total Sqft
- 3,224
- Rooms
- 7
- Bedrooms
- 3
- Full-baths
- 2
- Three-fourth-baths
- 1
- Total Baths
- 3
- Sq. Ft
- 1,780
- Acres
- 0.54
Property Description
This gorgeous new build by Wetters Homes in Dawson Ranch is a must see & will not last long! Upon entering the home through the lovely 4-panel reeded-glass front door, you will be struck by the beauty of the row of Anderson windows & the VIEWS they provide all-day-long! This custom 3/3 split-bedroom home boasts a generous 1780 square feet on the main level, w/ an en suite primary bdrm w/ a slider to the deck, & an oversized, custom-tiled shower w/ bench & shower wand, water closet, w/in closet & 2 sinks in a granite countertop. The heart of this home is the Great Room w/ its living rm/dining rm/kitchen combo w/ luxury vinyl planking, recessed lighting & designer light fixtures, a Monte Carlo airplane propeller ceiling fan, lots of natural light & also a slider to the deck. Kitchen has abundant cabinets, cupboards & pantry w/ soft-close, granite countertops & GE appliances. AND, this home is a walk-out, w/ the unexpected bonus of a finished full bathroom, which is one of the most expensive components when finishing a basement. Notably, this w/o basement has 9' ceilings, already insulated, & a lot of the ductwork & pipes are tucked neatly into the joists, also cutting the costs of a basement finish. High value features include all Anderson windows, an Electric Vehicle plug-in, & built-in USB ports, each a bonus to the discriminating modern buyer. Views from almost every window showcase stunning sunrises or sunsets, Pikes Peak, Cheyenne Mtn. & Mt Pisgah. Set your showing today!
Additional Information
- Taxes
- $1,559
- Year Built
- 2023
- Area
- Canon
- Subdivision
- Dawson Ranch
- Elementary School
- Lincoln
- Electric Tap Fee Paid
- Yes
- Street Type
- 418 Greenhorn Drive
- Roof
- Composition
- Construction
- Frame
- Dining
- Breakfast Area-Kitchen, Dining/Kitchen Combo, Dining/Living Combo
- Windows/Doors
- Storm Windows-All
- Foundation
- Full Basement, Poured Concrete
- Cooling
- Central
- Heating
- Forced Air Gas
- Water/Sewer
- City
- Topography
- Sloping, Wooded
- Acreage Range
- .5-1
- Lot Dimensions
- Irregular
- Bath Dimensions
- 7'6"x7'8"
- Bed 2 Dimensions
- 12'5"x10'3"
- Bed 3 Dimensions
- 11'1"x11'11"
- Dining Room Dimensions
- 12'6"x13'6"
- Entry Dimensions
- 2x4
- Half Bath Dimensions
- 13'8"x9'6"
- Kitchen Dimensions
- 9'11"x22'10"
- Laundry Room Dimensions
- 3x5
- Living Room Dimensions
- 14'11"x27'8"
- Master Bed Dimensions
- 13'8"x17'11"
Mortgage Calculator
Listing courtesy of COMING HOME REALTY.







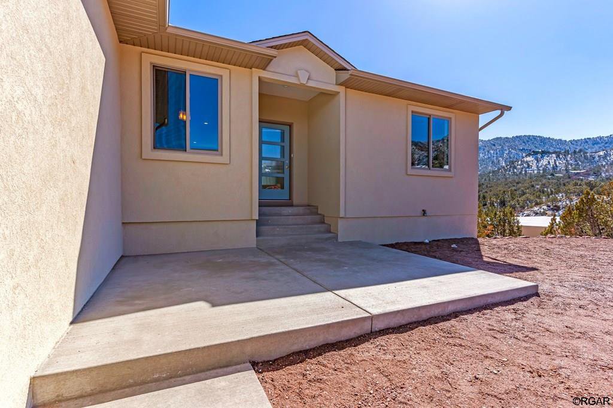


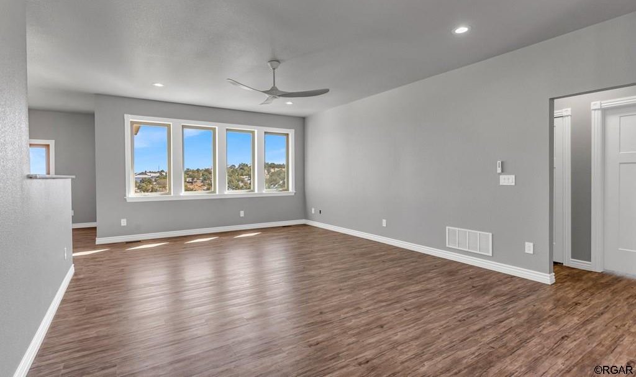
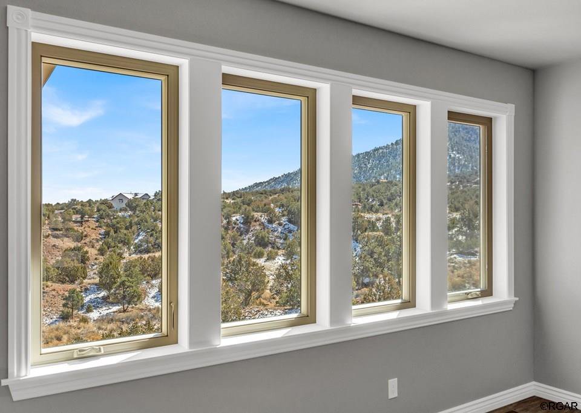


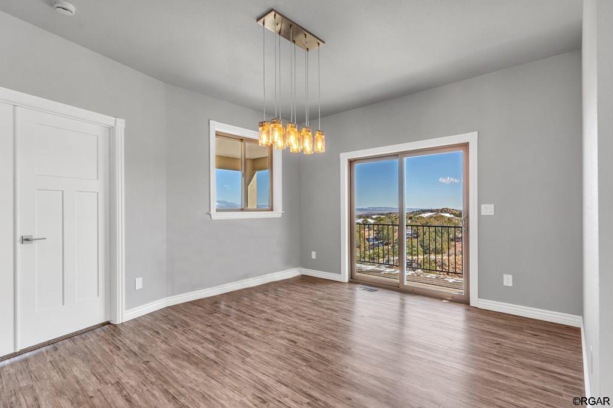

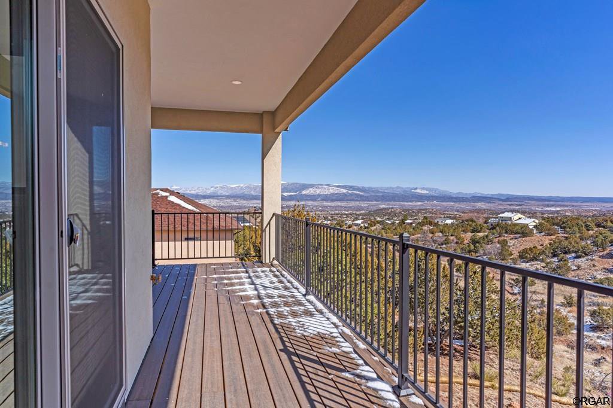


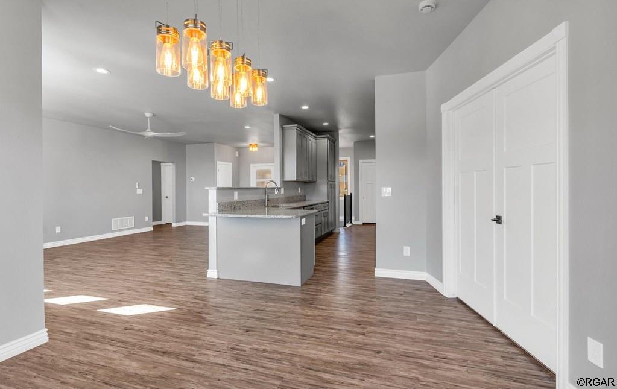














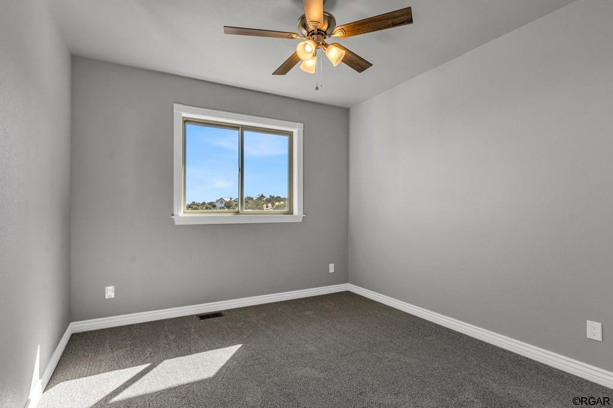


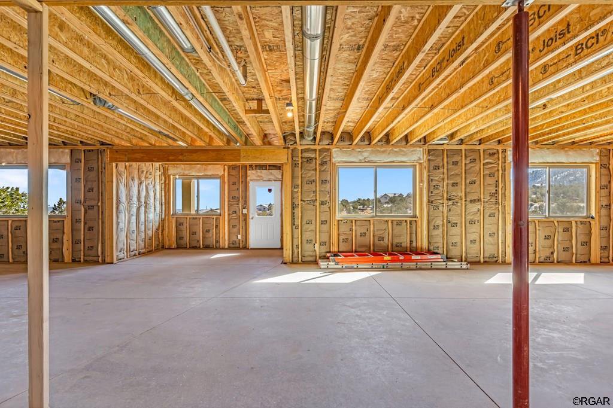





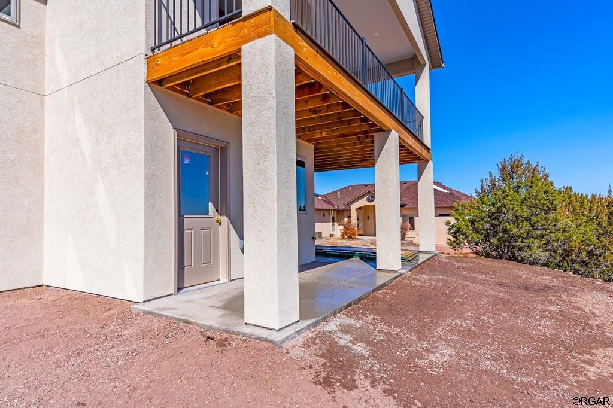





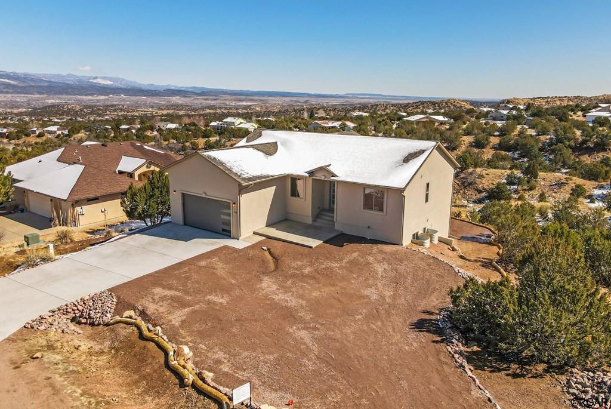
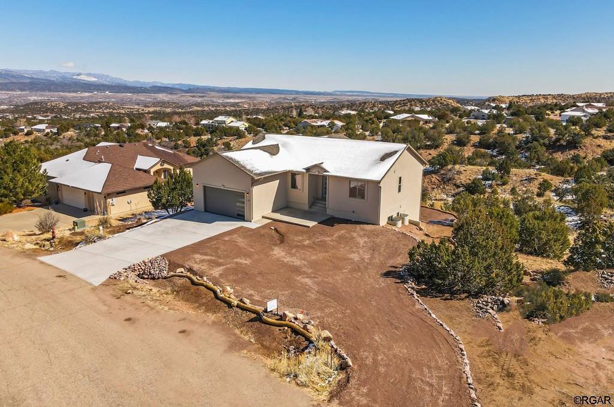

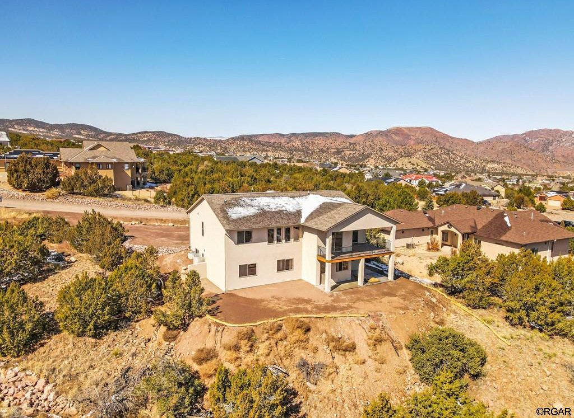



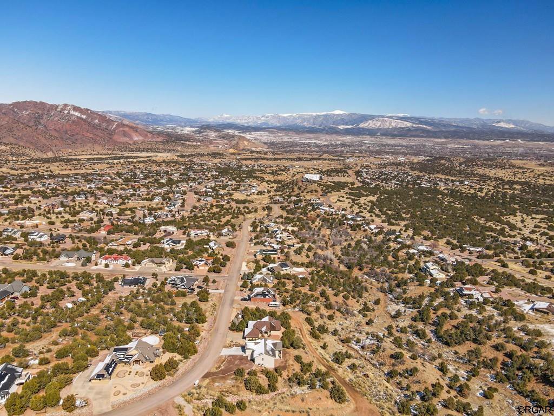
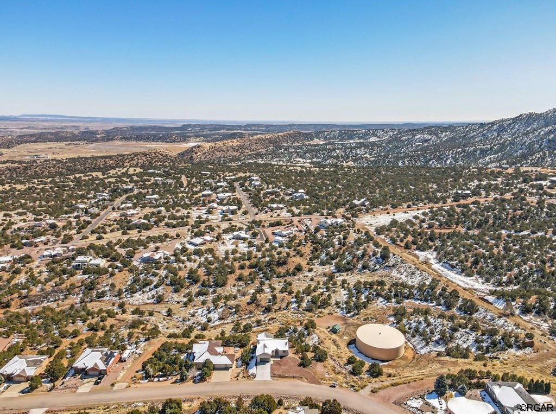
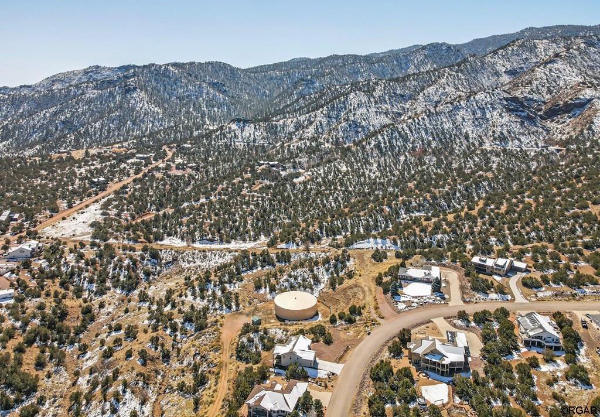


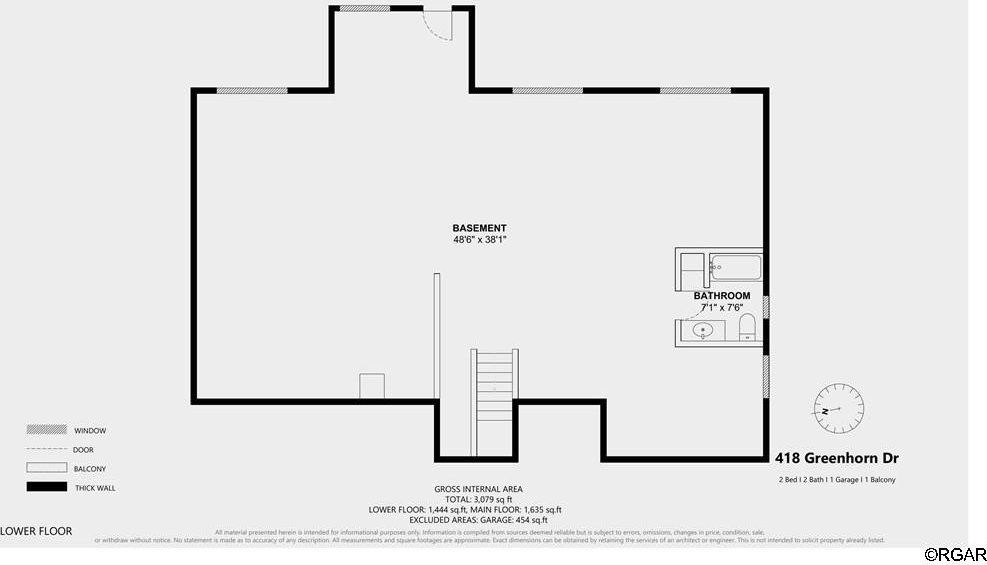
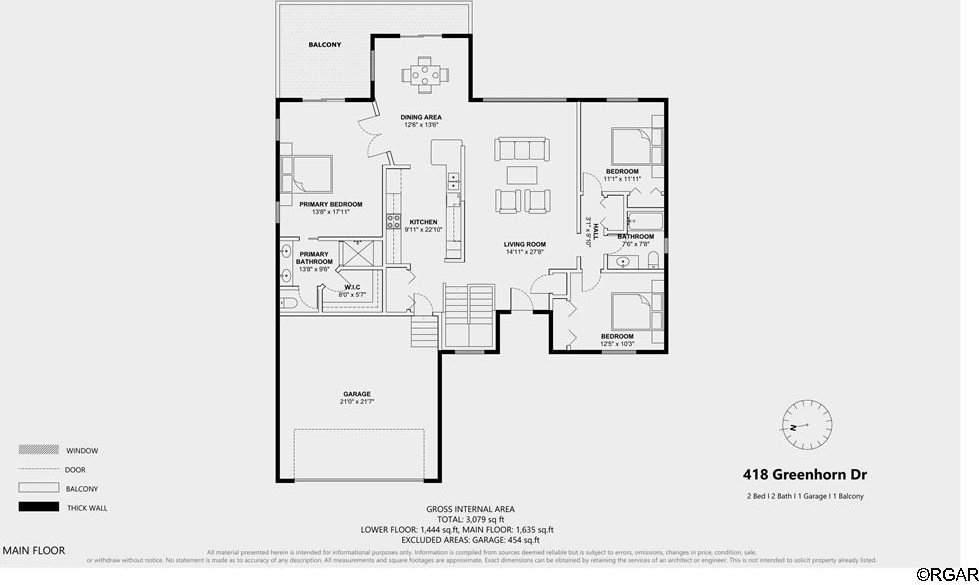

/u.realgeeks.media/fremontcountyrealestate/fremont-county-real-estate-logo-for-website.png)