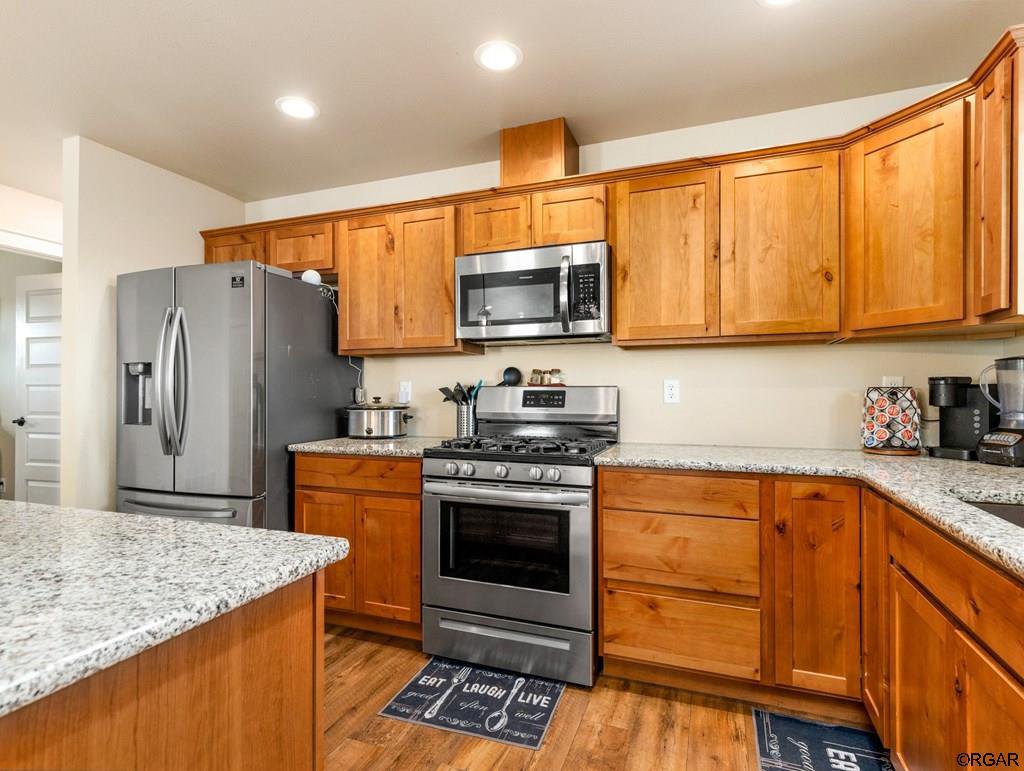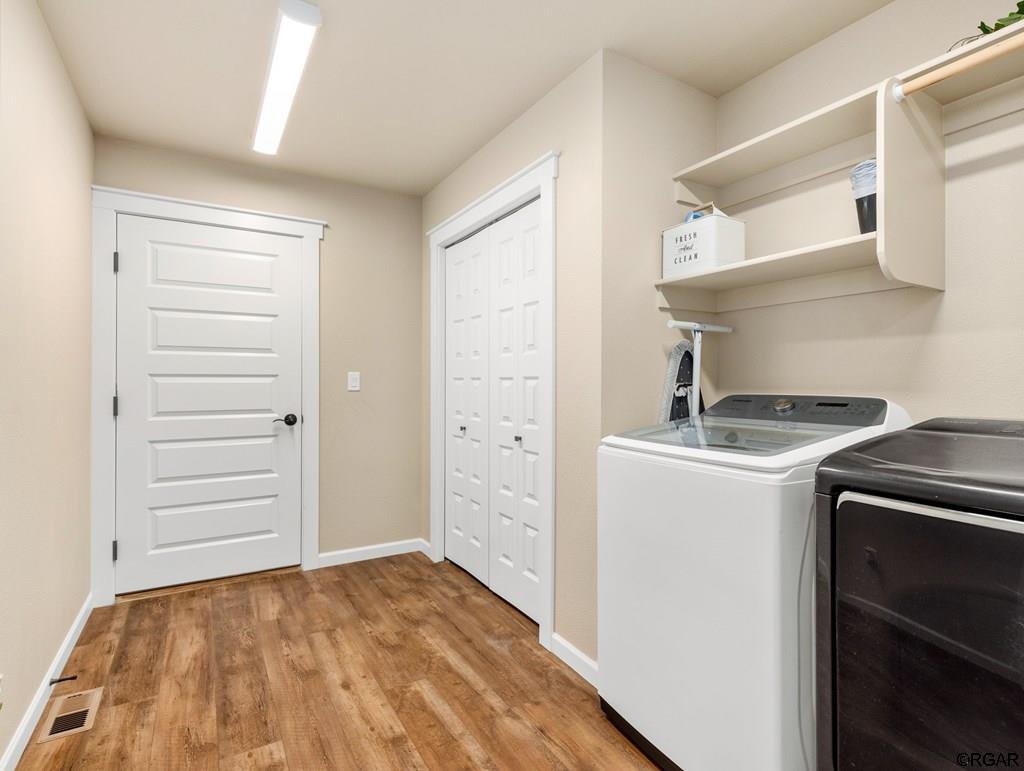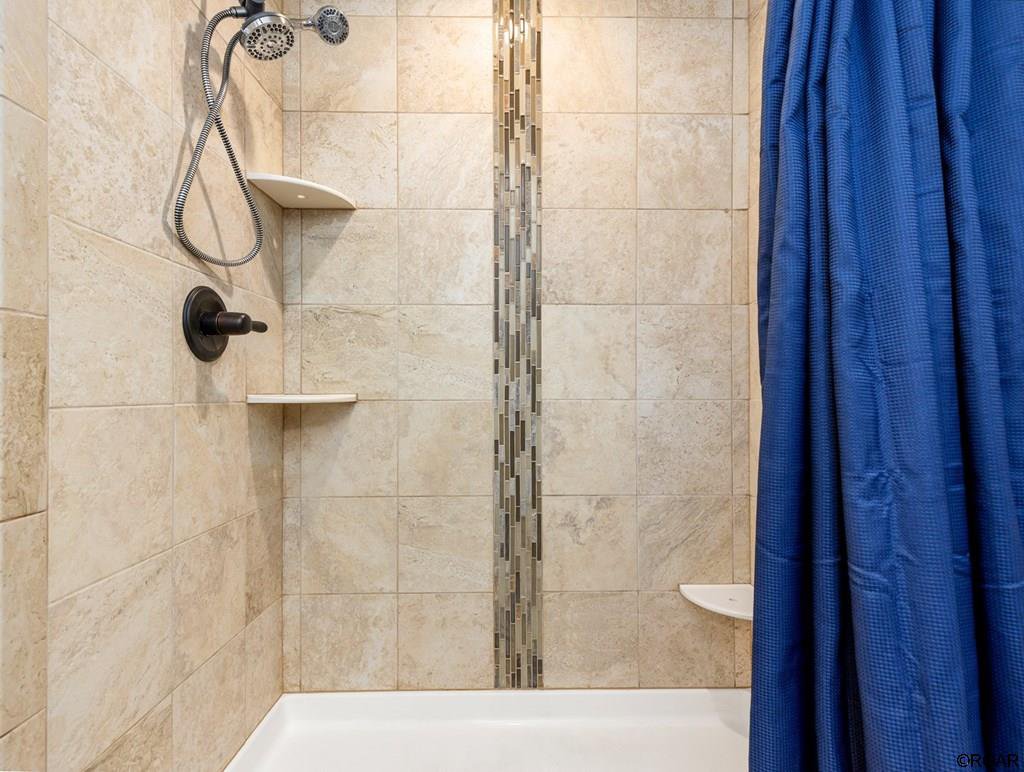570 Twin Pines Avenue, Rockvale, CO 81244
- $410,000
- 3
- BD
- 2
- BA
- 1,756
- SqFt
- List Price
- $410,000
- Price Change
- ▼ $15,000 1709855564
- Days on Market
- 83
- Status
- UC - CONTINUE TO SHOW
- MLS#
- 70347
- Type/Style
- Ranch
- Total Sqft
- 1,756
- Rooms
- 10
- Bedrooms
- 3
- Full-baths
- 2
- Total Baths
- 2
- Sq. Ft
- 1,756
- Acres
- 1.52
Property Description
Nestled on a spacious 1.5 acres with stunning views in all directions, this sprawling, craftsman-style ranch home is a fantastic opportunity to experience rural living at its best! Upon entrance you are warmly greeted by a bright flowing open floor plan, with luxury vinyl plank running throughout the living/dining/kitchen areas. The living room has vaulted ceilings, large windows on three sides to take full advantage of the views of Pikes Peak and the southern view of the wet mountains, and a fireplace to curl up in front of in the chillier months. Gorgeous granite counter tops alongside Knotty Alder cabinets in the kitchen elevate the craftsman feel, providing plenty of storage space around a convenient breakfast bar for meals on the go or quick snacks with the kids. The Master Suite has a spacious bathroom with double sinks, tiled soaking shower, and large walk-in closet complete with custom shelving, and delivers on further amazing views of Pikes Peak. You can even enjoy the views from the tiled soaking tub! The dedicated laundry/mud room and large linen closet are wonderfully practical for busy families or those with pets. What more can this place offer?! How about a heated double garage and crawl space and on demand water heater so you are always feeling toasty! Add in a covered porch and elevated deck for entertaining or a sundowner and the deal is sealed! In a family friendly neighborhood 10 mins from Florence, the location of this home is simply superb. View today!
Additional Information
- Taxes
- $1,527
- Year Built
- 2021
- Area
- Rockvale
- Subdivision
- Cedar Heights Estates
- Elementary School
- Fremont
- HOA
- Yes
- Protective Covenant
- Yes
- Electric Tap Fee Paid
- Yes
- Street Type
- 570 Twin Pines Avenue
- Roof
- Composition
- Construction
- Frame, Stucco
- Fireplace
- Woodburning, Gas
- Cooling
- Refrigerated Air
- Heating
- Forced Air Gas
- Water/Sewer
- City
- Topography
- Level, Gently Rolling
- Acreage Range
- 1-2
- Lot Dimensions
- Irregular
- Bath Dimensions
- 11'1"x8'5"
- Bed 2 Dimensions
- 13'0"x11'1"
- Bed 3 Dimensions
- 11'2"x11'1"
- Bed 5 Dimensions
- n/a
- Dining Room Dimensions
- 6'10"x16'3"
- Entry Dimensions
- 4'4"x6'6"
- Family Room Dimensions
- n/a
- Half Bath Dimensions
- 8'5"x4'11"
- Kitchen Dimensions
- 11'3"x12'10"
- Laundry Room Dimensions
- 8'1"x11'1"
- Living Room Dimensions
- 19'2"x22'8"
- Master Bed Dimensions
- 16'1"x14'10"
- Other Room 2 Dimensions
- n/a
- Other Room 3 Dimensions
- n/a
- Other Room Dimensions
- n/a
- Rec Room Dimensions
- n/a
Mortgage Calculator
Listing courtesy of HOMESMART PREFERRED REALTY.

























/u.realgeeks.media/fremontcountyrealestate/fremont-county-real-estate-logo-for-website.png)