1204 Hitching Post Road, Texas Creek, CO 81223
- $796,000
- 4
- BD
- 4
- BA
- 2,428
- SqFt
- List Price
- $796,000
- Price Change
- ▼ $3,000 1712203968
- Days on Market
- 75
- Status
- ACTIVE
- MLS#
- 70260
- Type/Style
- Ranch, With Basement
- Total Sqft
- 4,843
- Rooms
- 12
- Bedrooms
- 4
- Full-baths
- 1
- Three-fourth-baths
- 3
- Total Baths
- 4
- Sq. Ft
- 2,428
- Acres
- 35.20
Property Description
In the gated community of Beckwith Mountain Ranch, this spacious 4-bedroom retreat sits on a sprawling 35 acres of usable land, offering breathtaking views of the Sangre de Cristo and Wet Mountains. The property provides ample space for horses to roam, along with an abundance of wildlife. Step inside to discover an open floor plan featuring vaulted ceilings and plenty of windows that fill the space with natural light. The recently upgraded luxury vinyl flooring adds a touch of modern elegance, while the large, new kitchen becomes the heart of this home; perfect for entertaining friends and family. An expansive rear Trex deck provides a perfect place to unwind and take in the mountain views. On the lower level, discover a 400 square foot workshop or one-car garage, while the unfinished walk-out lower level presents an opportunity to customize the space according to your needs. An additional 800 square foot suite includes its own bed, bath, living and kitchen areas; perfect for guests, in-laws, or an au paire. Dare to dream! Schedule a visit today to see how this house can become your home.
Additional Information
- Taxes
- $1,154
- Year Built
- 1998
- Area
- Texas Creek
- Subdivision
- Beckwith Mtn Ranch
- Elementary School
- Cotopaxi
- HOA
- Yes
- Protective Covenant
- Yes
- Well
- Yes
- Well Type
- Domestic
- Street Type
- 1204 Hitching Post Road
- Roof
- Metal
- Construction
- Wood Siding
- Fireplace
- Woodburning
- Heating
- Hot Water, Wall Heat, Wood
- Water/Sewer
- Well
- Plumbing
- High Efficiency Water Heater
- Landscaping
- Xeriscaping
- Topography
- Level, Partially Wooded, Crop and Grazing
- Acreage Range
- 35-50
- Lot Dimensions
- 700x1915
- Bath Dimensions
- 5x11
- Bed 2 Dimensions
- 13x12
- Bed 3 Dimensions
- 12x13
- Bed 4 Dimensions
- 10x10
- Dining Room Dimensions
- 10x13
- Half Bath Dimensions
- 4x9
- Kitchen Dimensions
- 15x11
- Laundry Room Dimensions
- 15x15
- Living Room Dimensions
- 19x19
- Master Bed Dimensions
- 18x12
- Other Room Dimensions
- 10x4
Mortgage Calculator
Listing courtesy of HOMESMART PREFERRED REALTY.
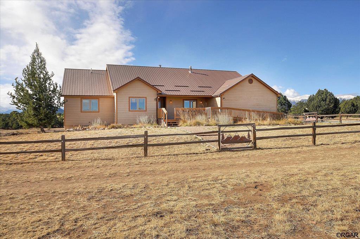

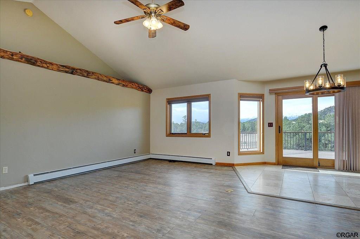
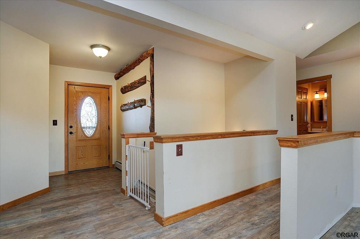
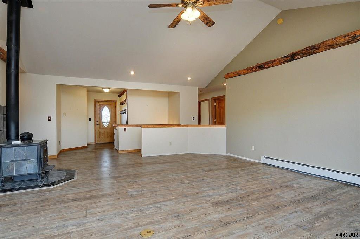
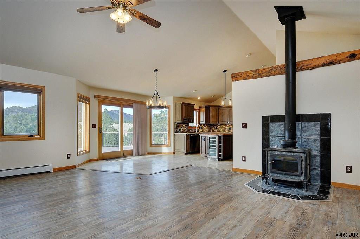
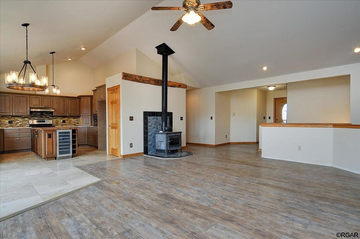
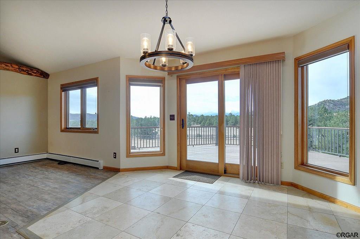

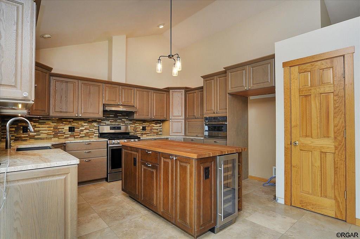
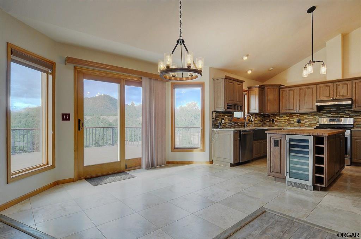
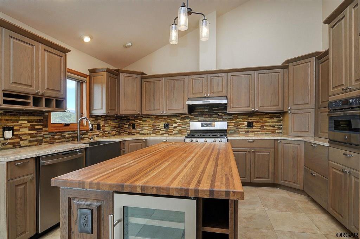
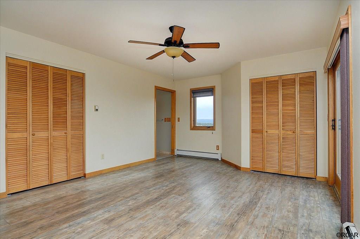

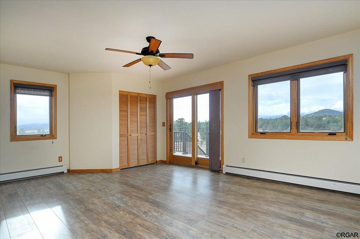
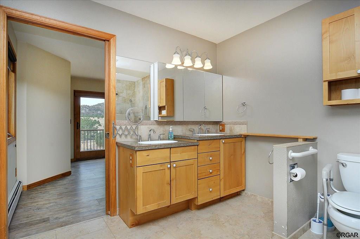
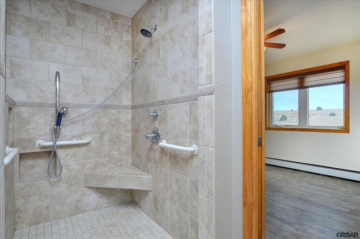
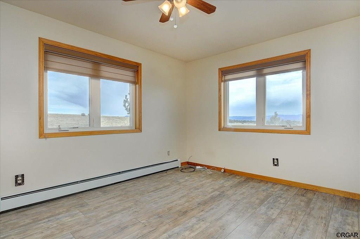
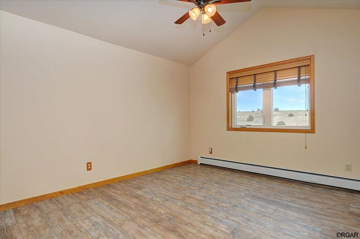
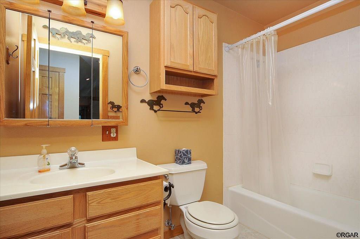
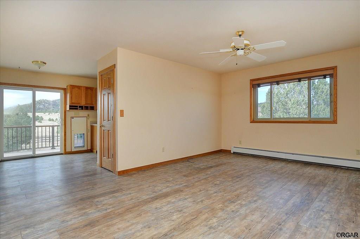

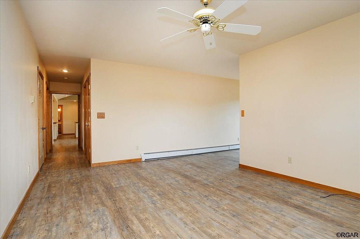

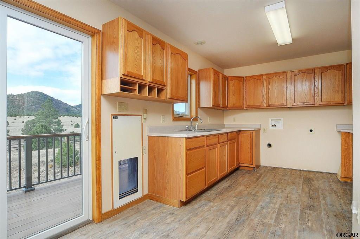
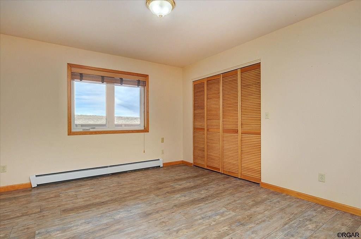
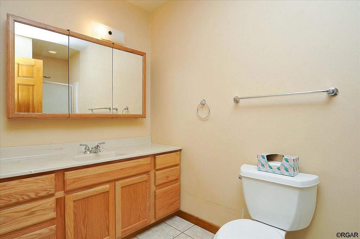
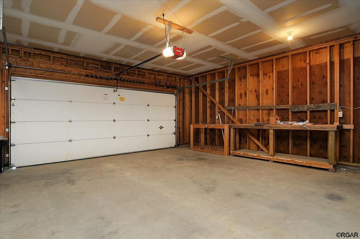
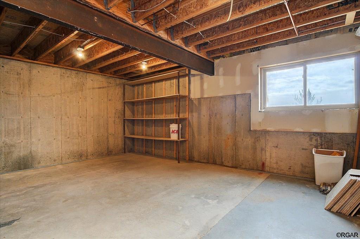
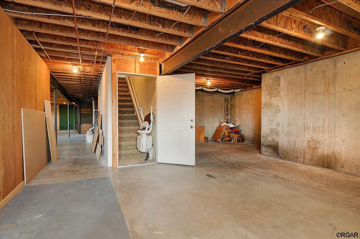
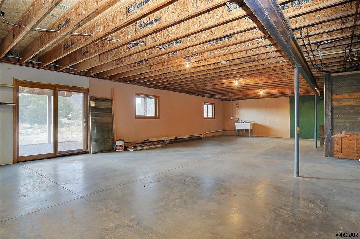
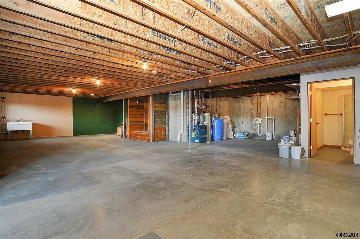
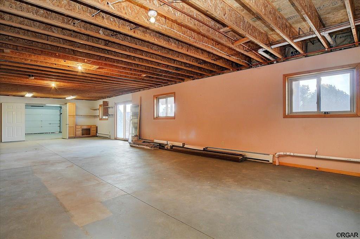
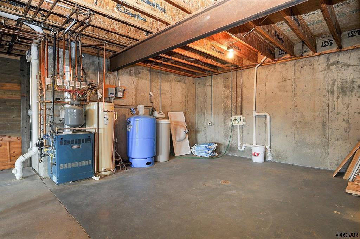
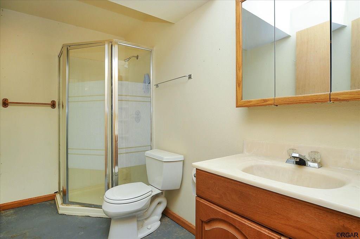
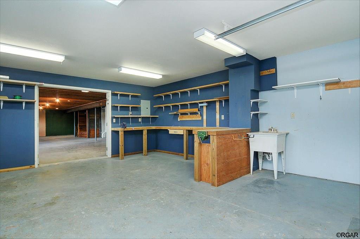
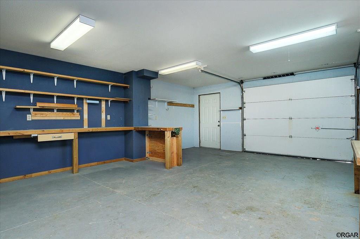
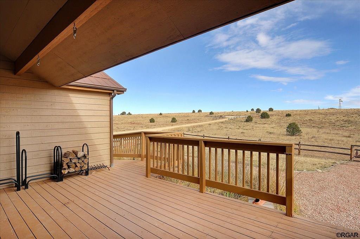
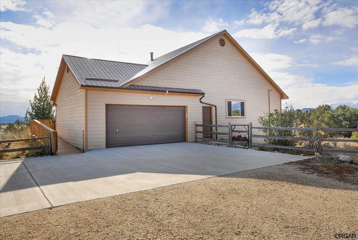
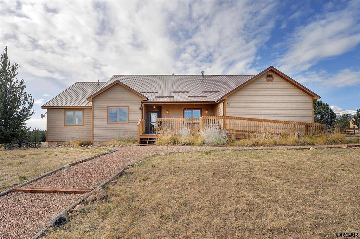
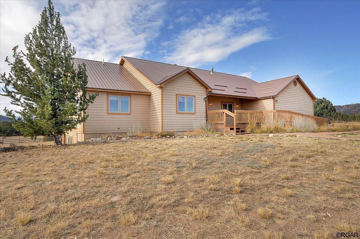
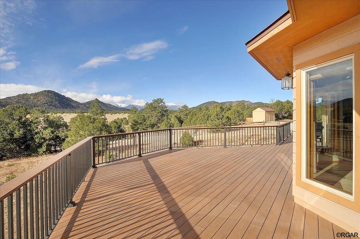
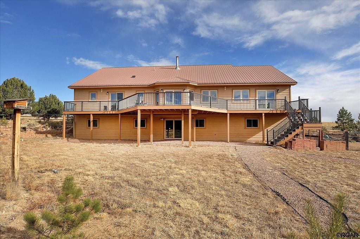
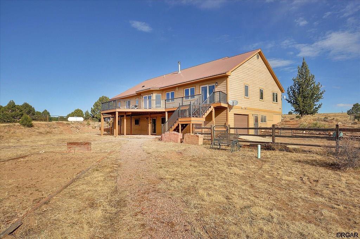
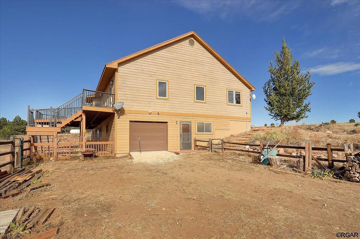
/u.realgeeks.media/fremontcountyrealestate/fremont-county-real-estate-logo-for-website.png)