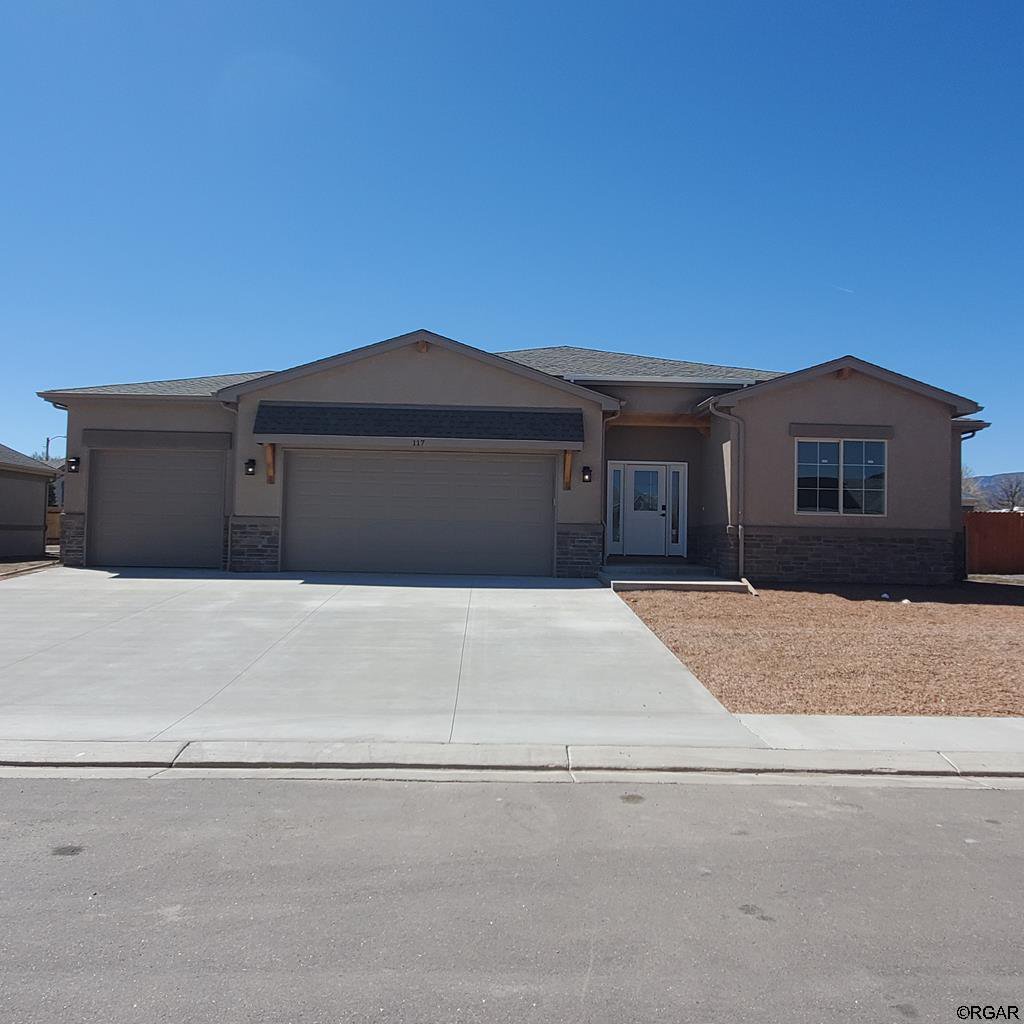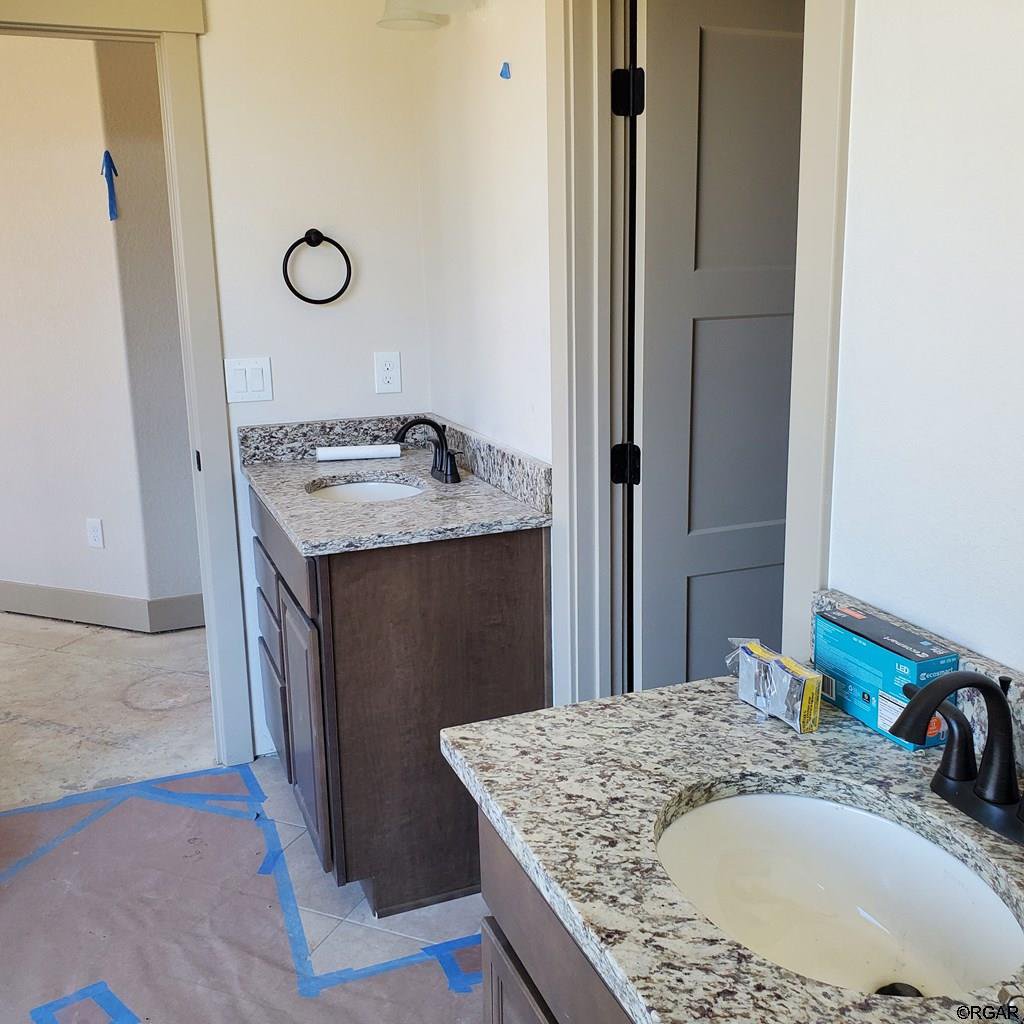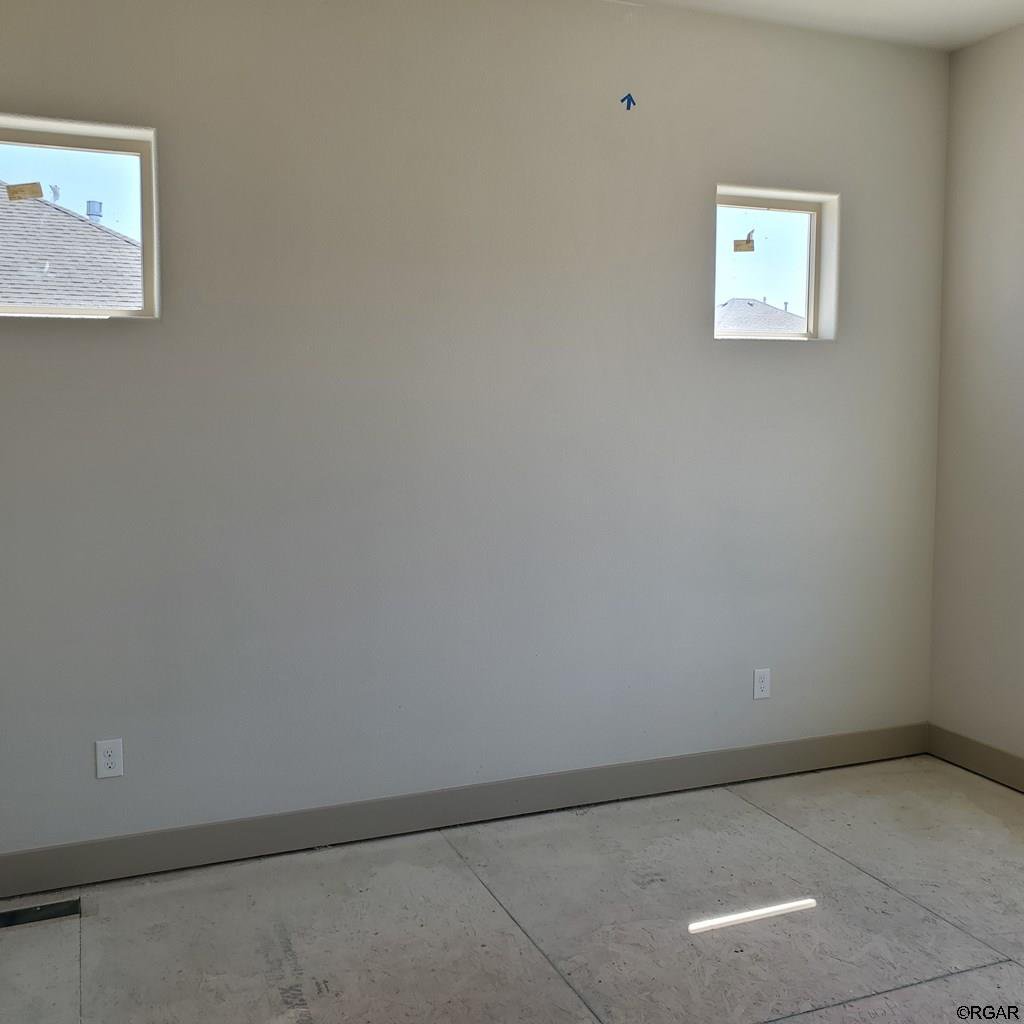117 Rocchio Drive, Florence, CO 81226
- $525,000
- 3
- BD
- 3
- BA
- 1,997
- SqFt
- List Price
- $525,000
- Days on Market
- 146
- Status
- ACTIVE
- MLS#
- 70013
- Type/Style
- Ranch
- Total Sqft
- 1,997
- Rooms
- 9
- Bedrooms
- 3
- Half-baths
- 1
- Three-fourth-baths
- 2
- Total Baths
- 3
- Sq. Ft
- 1,997
- Acres
- 0.22
Property Description
Brand New! Ideal one-level living close to everything Florence has to offer: popular restaurants, shopping and the Arkansas River. Incredible kitchen and great room with vaulted ceilings, gas fireplace and walk-out to the patio. Luxurious master suite with large shower, tub (optional), double vanity and walk-in closet. Each home comes with all kitchen appliances to include gas stove top and wall oven, refrigerator, microwave, dishwasher. Central air-conditioning is also included. The kitchen has a island with counter bar seating and nearby dining area. The well-located laundry room has additional storage and leads to the 3 car garage. Garage door openers included. No HOA fees!
Additional Information
- Taxes
- $11
- Year Built
- 2023
- Area
- Florence
- Subdivision
- Last Mile Estates
- Elementary School
- Fremont
- Protective Covenant
- Yes
- Electric Tap Fee Paid
- Yes
- Street Type
- 117 Rocchio Drive
- Roof
- Composition
- Construction
- Frame
- Dining
- Other-See Remarks
- Windows/Doors
- Vinyl
- Foundation
- Crawl Space
- Attic
- Access Only
- Fireplace
- 1 Unit, Gas
- Cooling
- Central
- Heating
- Forced Air Gas
- Water/Sewer
- City
- Topography
- Level
- Acreage Range
- Less than .5 Acres
- Lot Dimensions
- 85 x 115
- Bath Dimensions
- 14 x 13
- Bed 2 Dimensions
- 14 x 14
- Bed 3 Dimensions
- 13 x 14
- Dining Room Dimensions
- 10 x 10
- Entry Dimensions
- 8 x 10
- Half Bath Dimensions
- 10 x 9
- Kitchen Dimensions
- 20 x 13
- Living Room Dimensions
- 27 x 17
- Master Bed Dimensions
- 18 x 13
Mortgage Calculator
Listing courtesy of BHHS ROCKY MOUNTAIN FLORENCE.












/u.realgeeks.media/fremontcountyrealestate/fremont-county-real-estate-logo-for-website.png)