8200 CR 132, Penrose, CO 81240
- $775,000
- 2
- BD
- 2
- BA
- 1,264
- SqFt
- List Price
- $775,000
- Days on Market
- 191
- Status
- ACTIVE
- MLS#
- 69837
- Type/Style
- Ranch
- Total Sqft
- 1,264
- Rooms
- 7
- Bedrooms
- 2
- Full-baths
- 2
- Total Baths
- 2
- Sq. Ft
- 1,264
- Acres
- 73.62
Property Description
One of a kind opportunity to own 2 adjoining 35+ acre parcels, one has a sweet Colonial Rancher with covered front deck to take in the amazing views of Table Mountain and the Beaver Creek Wilderness Area complete with a Trout Steam, all within walking distance. Home is a comfortable 2 bed 2 bath with a solar system hooked up to the grid for super low power bills and a NEW Pellet Stove to keep you toasty on those Crisp, Cool Colorado nights. NEW outbuildings include a 30x40 insulated GARAGE/SHOP, 30x46 insulated BARN with a run in for livestock and and two enclosed areas for hay storage and a metal loafing shed. Second parcel has a 10 gallon per minute well with a commercial reverse osmosis system to insure clean, pure water and a 2500 gal buried cistern. This parcel (30) is where they were going to build the "DREAM HOME" so they have run the power underground to a secluded meadow with drop dead gorgeous views of the huge RED ROCK FORMATIONS AND THE SNOW COVERED SANGRE DE CRISTOS. OVER $100,000 OF INFRASTUCTURE HAS BEEN COMPLETED. Parcel 29 with the home and outbuildings is partially fenced and crossfenced, Parcel 30 is partially fenced. Parcel 30 also has been perk tested for septic. The home has a 1200 gallon underground cistern they haul water to from the well on Parcel 30, however the water line will be completed this spring from the well on Parcel 30 to the home on Parcel 29. Electronic security gate and 3 additional sheds for storage are all included.
Additional Information
- Taxes
- $892
- Year Built
- 2008
- Area
- Penrose
- Subdivision
- Red Rocks At Beaver Crk
- Elementary School
- Penrose
- HOA
- Yes
- Protective Covenant
- Yes
- Well
- Yes
- Well Type
- domestic
- Electric Tap Fee Paid
- Yes
- Street Type
- 8200 CR 132
- Roof
- Composition
- Construction
- Frame
- Dining
- Dining/Living Combo
- Windows/Doors
- Double Pane
- Foundation
- Poured Concrete
- Attic
- Access Only
- Fireplace
- 1 Unit, Free Stand, Pellet
- Cooling
- Refrigerated Air
- Heating
- Electric, Pellet
- Water/Sewer
- Cistern, Well
- Landscaping
- Xeriscaping
- Topography
- Level, Gently Rolling, Partially Wooded
- Acreage Range
- More than 50
- Lot Dimensions
- irregular
- Bath Dimensions
- 11x6
- Bed 2 Dimensions
- 12.5x12
- Half Bath Dimensions
- 9.5x6
- Kitchen Dimensions
- 16.5x14
- Laundry Room Dimensions
- 17x7.5
- Living Room Dimensions
- 23x14
- Master Bed Dimensions
- 13x12.5
Mortgage Calculator
Listing courtesy of HOMESMART PREFERRED REALTY.


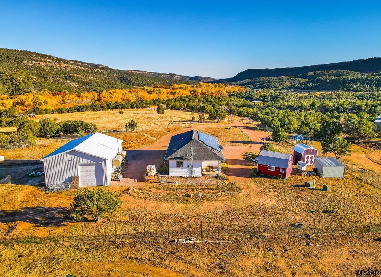

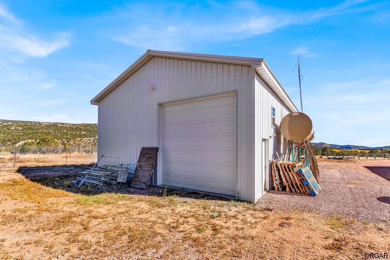
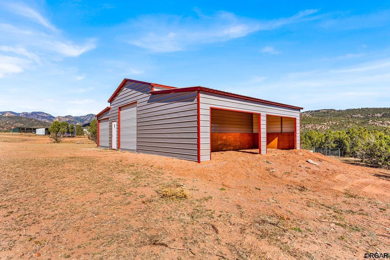

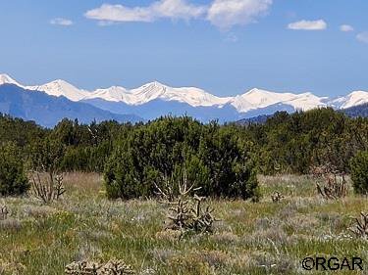

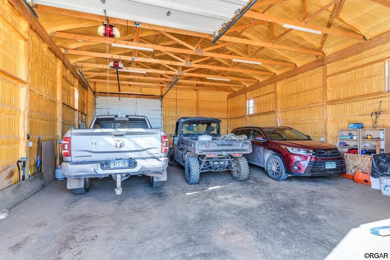
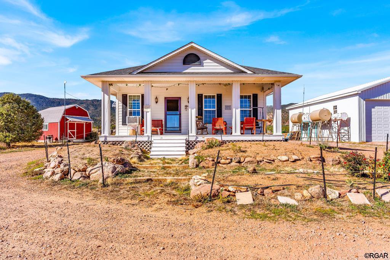

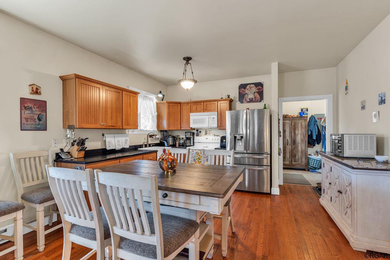
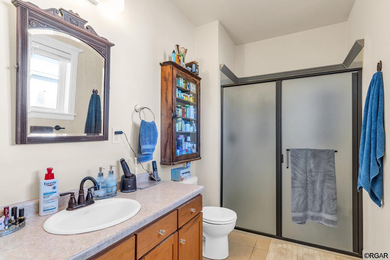
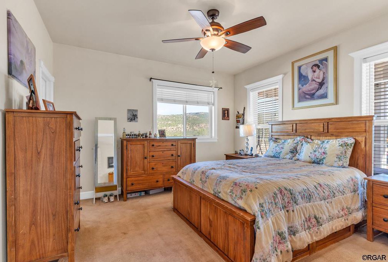
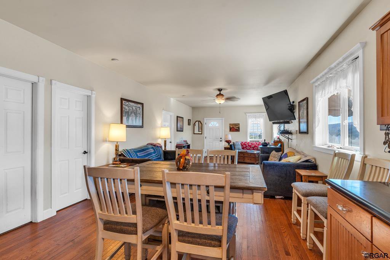
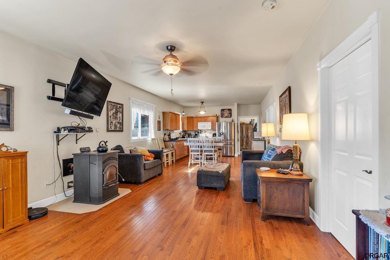

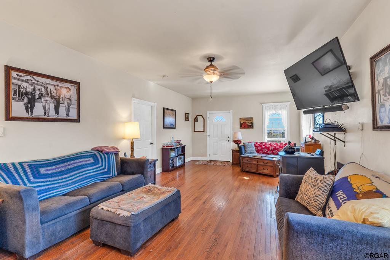


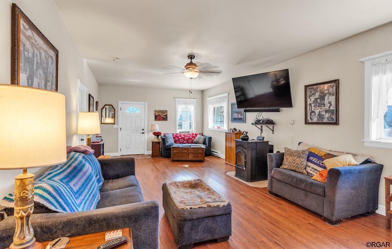
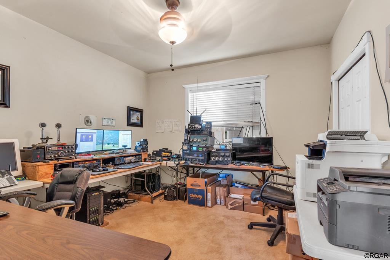

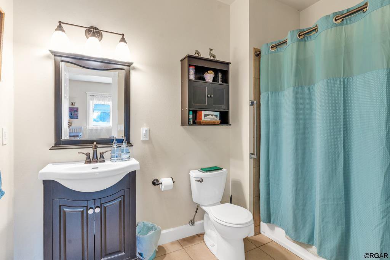


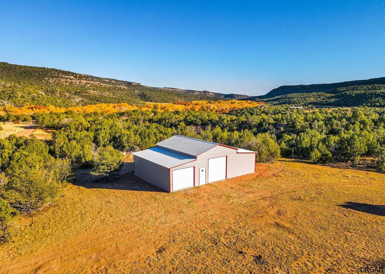

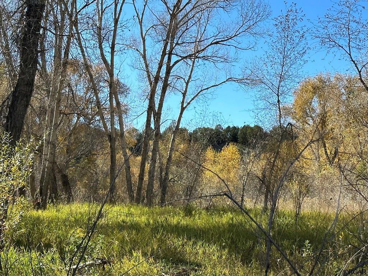
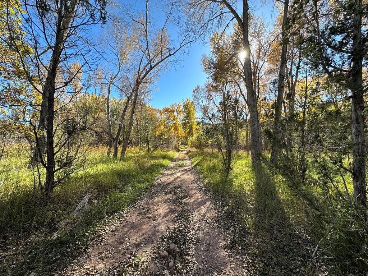
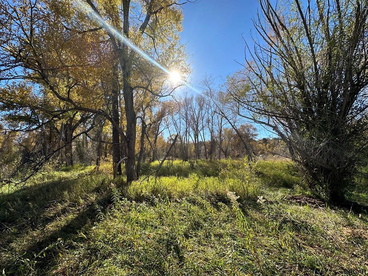
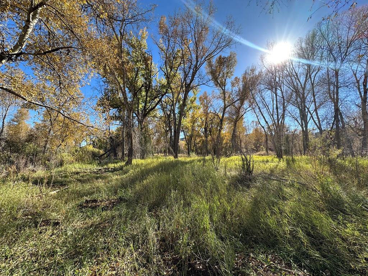




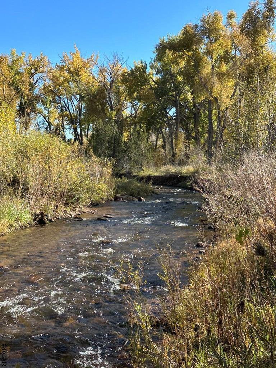
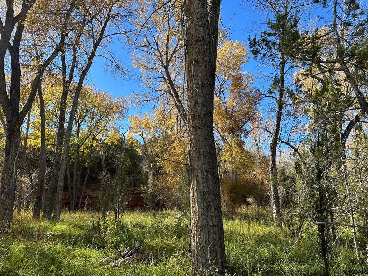
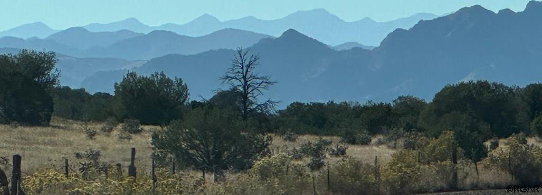
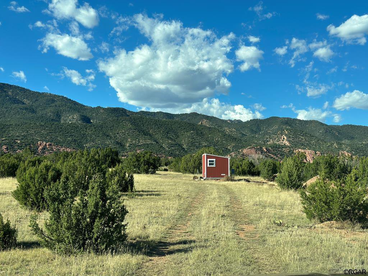



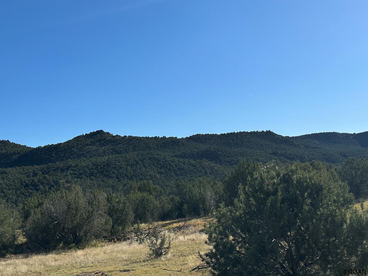
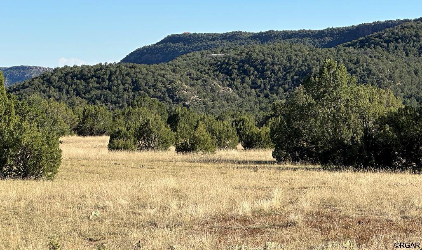




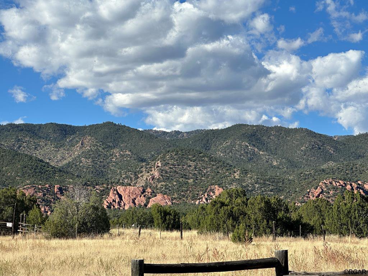



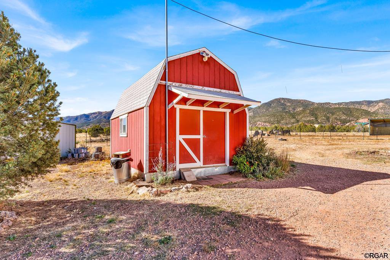




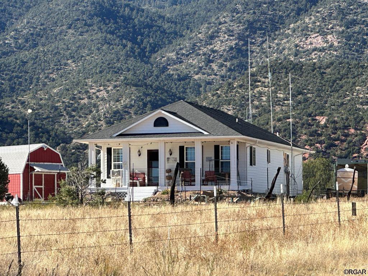
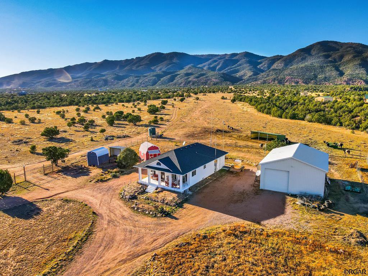



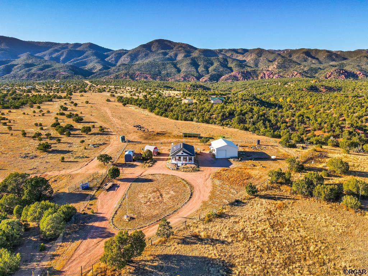





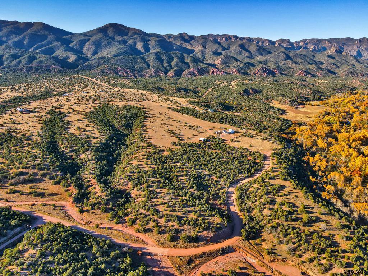

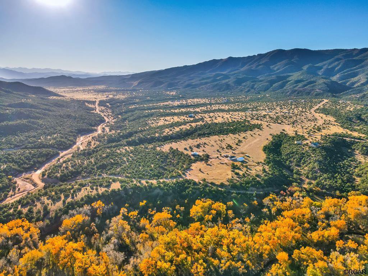
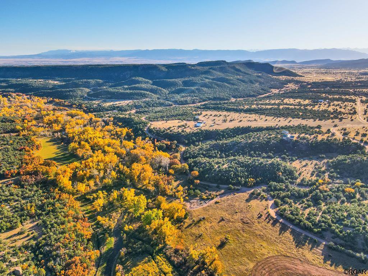

/u.realgeeks.media/fremontcountyrealestate/fremont-county-real-estate-logo-for-website.png)