1223 Cap Rock Road, Coal Creek, CO 81221
- $375,000
- 4
- BD
- 2
- BA
- 2,036
- SqFt
- List Price
- $375,000
- Price Change
- ▼ $14,900 1706586071
- Days on Market
- 251
- Status
- UC - CONTINUE TO SHOW
- MLS#
- 69533
- Type/Style
- Ranch
- Total Sqft
- 2,036
- Rooms
- 8
- Bedrooms
- 4
- Full-baths
- 2
- Total Baths
- 2
- Sq. Ft
- 2,036
- Acres
- 1.87
Property Description
Absolutely beautiful home in a park like setting. 4 bedrooms 2 full baths and a bonus stick built 350 sf rec room with hickory wood floors that is currently used as a billiards room. So many uses for this area, large family room, movie room, craft room, etc. The kitchen has granite counter tops, soft close hickory cabinets and new luxury vinyl flooring in both the kitchen and dining area. Split bedroom design with 3 bedrooms on one end and the master suite on the other. Large master bath with soaker tub, separate shower and two sink vanity. Family room is large and open to the dining room. Sliding glass doors from the kitchen and rec room lead you to the beautiful wood deck that adorns the back of the house. Step down off the deck into the back yard and you can seat yourself around a fire pit circled by mature shade trees. There are 2 garages. Garage 1 is over sized, fully finished and insulated and has a pellet stove and 220 electric service. No worries about cold days with these perks. The second garage is a metal garage that will provide for those extra storage needs for cars, ATV's, etc. The views of the Pikes Peak range and the local hills and mountains are amazing in all directions. The lot is a flag lot so the driveway comes off the main road and allows the home to sit back from the road, allowing for even more privacy. This home is in great condition and shows pride of ownership in all facets. Hot water heater and vinyl flooring are less than 2 years old.
Additional Information
- Taxes
- $555
- Year Built
- 2000
- Area
- Rockvale
- Subdivision
- Cap Rock Hills East Sub
- Elementary School
- Fremont
- Electric Tap Fee Paid
- Yes
- Street Type
- 1223 Cap Rock Road
- Roof
- Composition
- Construction
- Frame, Manufactured
- Windows/Doors
- Vinyl
- Fireplace
- 1 Unit, Free Stand, Pellet
- Cooling
- Evaporative
- Heating
- Forced Air Gas
- Water/Sewer
- City
- Topography
- Level
- Acreage Range
- 1-2
- Lot Dimensions
- irreg
- Bath Dimensions
- 6x13
- Bed 2 Dimensions
- 12'11x11'7
- Bed 3 Dimensions
- 10'7x10
- Bed 4 Dimensions
- 9'7x10
- Dining Room Dimensions
- 10'3x12'11
- Entry Dimensions
- 8'9x9'7
- Half Bath Dimensions
- 7x10'5
- Kitchen Dimensions
- 14x12'11
- Laundry Room Dimensions
- 5'8x10
- Living Room Dimensions
- 12'11x19'5
- Master Bed Dimensions
- 13x12'11
- Rec Room Dimensions
- 21'6x16'11
Mortgage Calculator
Listing courtesy of REEVES REAL ESTATE LLC.
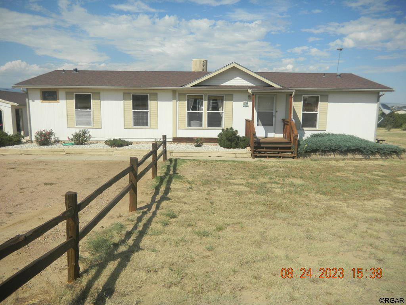
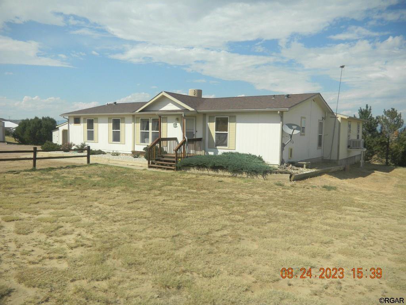


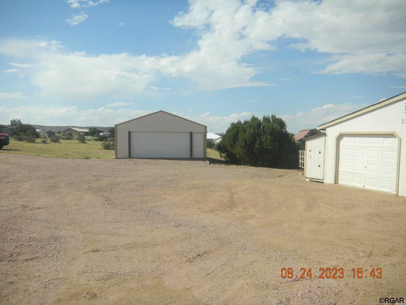
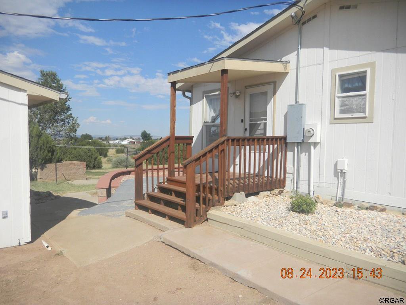
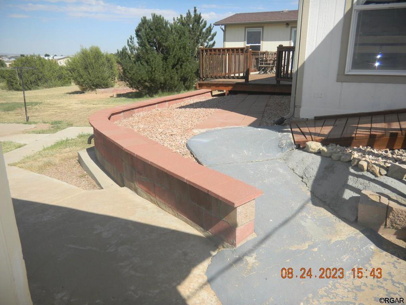

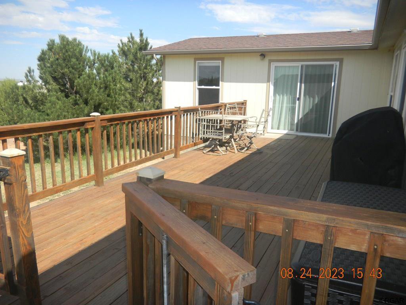
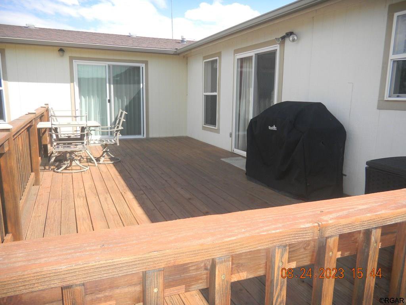
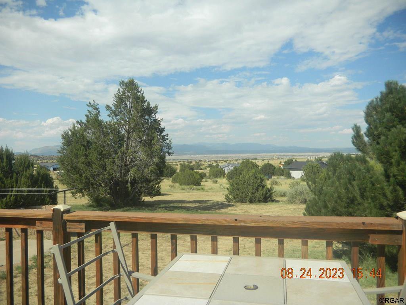

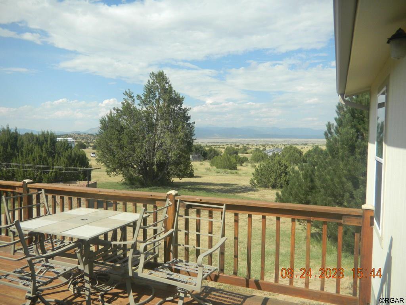

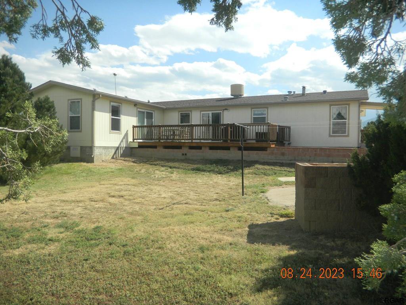
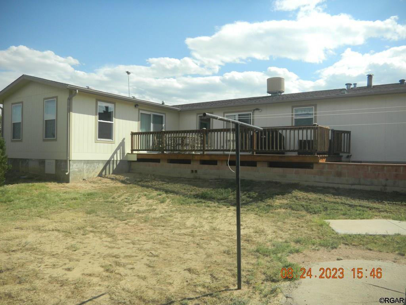
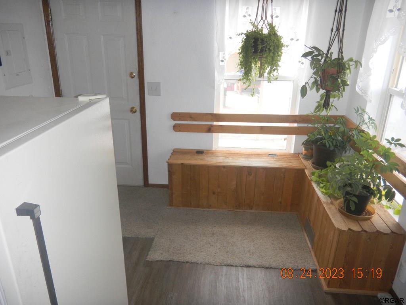

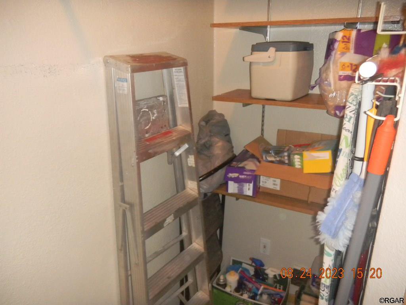
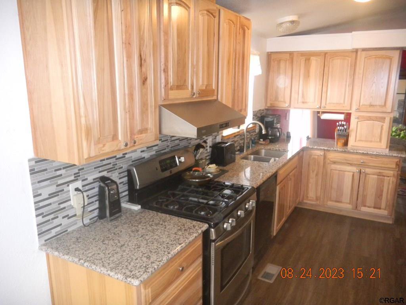
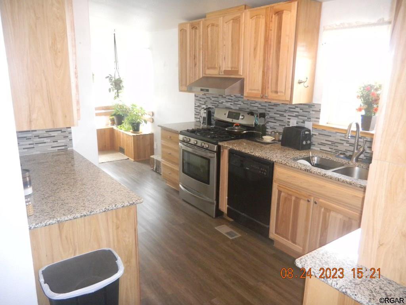
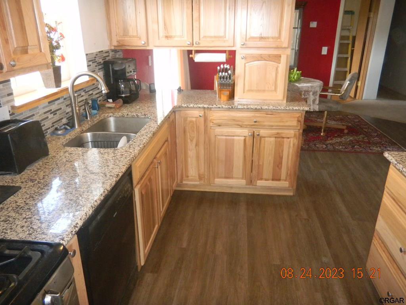
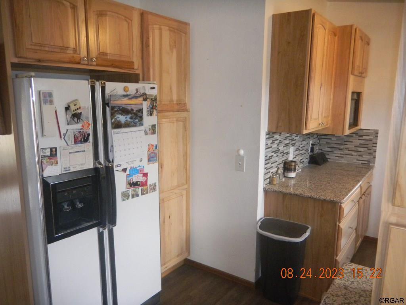

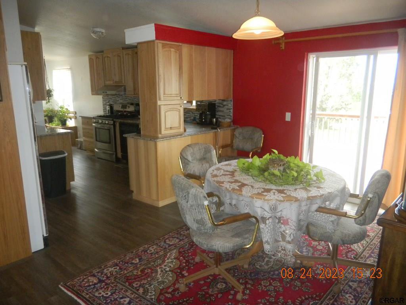
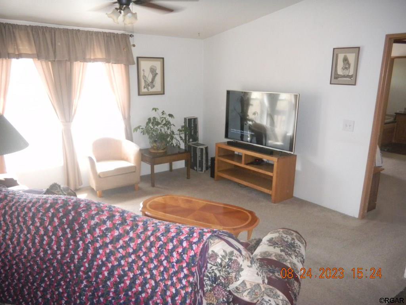

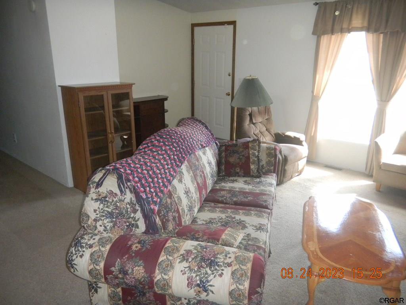
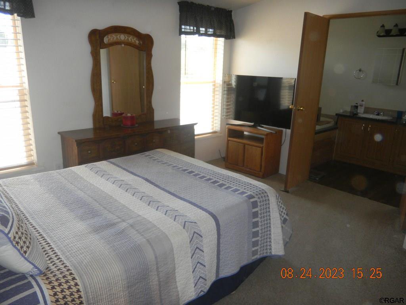
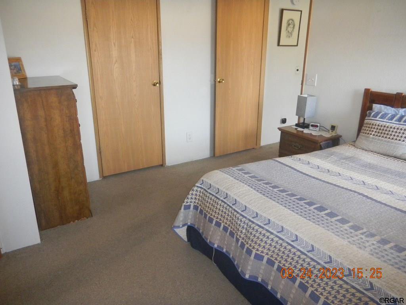
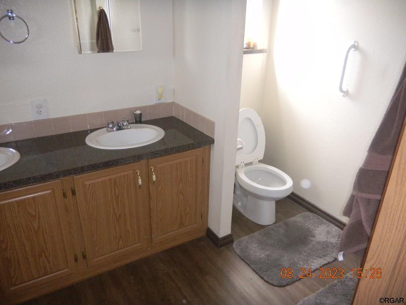

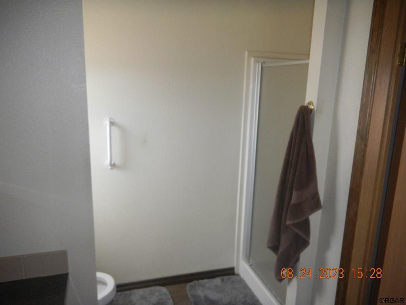


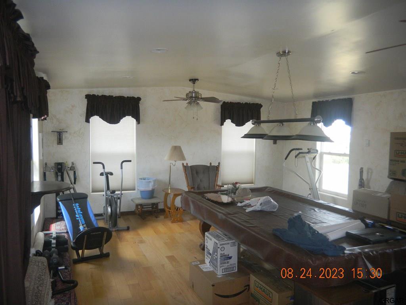

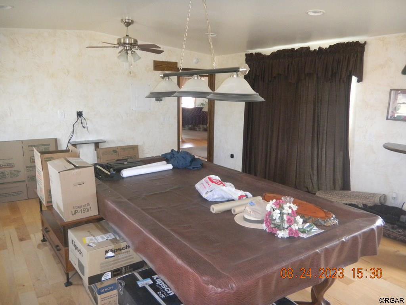
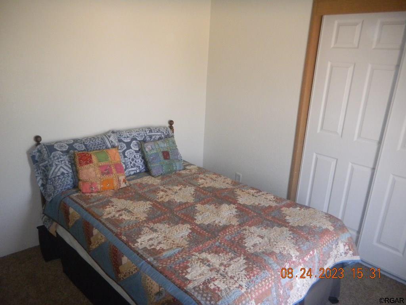
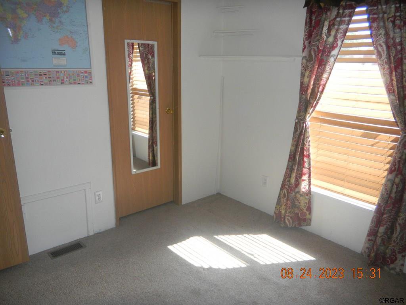

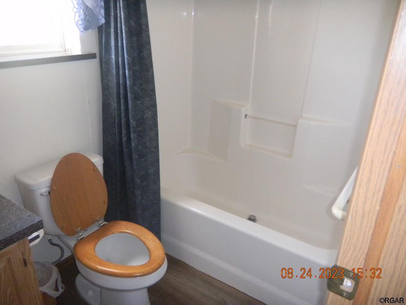
/u.realgeeks.media/fremontcountyrealestate/fremont-county-real-estate-logo-for-website.png)