26337 Hwy 96, Wetmore, CO 81253
- $266,000
- 2
- BD
- 1
- BA
- 1,414
- SqFt
- List Price
- $266,000
- Price Change
- ▼ $19,000 1697162816
- Days on Market
- 254
- Status
- ACTIVE
- MLS#
- 69492
- Type/Style
- 1.5 Story
- Total Sqft
- 1,414
- Rooms
- 6
- Bedrooms
- 2
- Three-fourth-baths
- 1
- Total Baths
- 1
- Sq. Ft
- 1,414
- Acres
- 0.31
Property Description
Motivated sellers! Welcome to Wetmore history. So much character throughout this 2 bedroom 1 bath home in the heart of Wetmore. Bright and open living areas with large windows for plenty of sunshine. The kitchen has new open shelving and a built in antique corner pantry. Kitchen island for extra counter space and new floors. The primary bedroom is non conforming with a free standing wood stove to keep you warm on those cold Colorado nights. A bright and welcoming upstairs bedroom with original hard wood floors and a walk in closet where there is access to the roof top for amazing star gazing in this dark sky community. The back yard is a peaceful place to relax with mature shade trees! Several sheds with plenty of storage. Large oversize 1 car garage with plenty of room for a wood working shop, artist studio or bikes and ATV's storage and it's heated with a pellet stove. The property is fully fenced for privacy! Blown in insulation in the garage and on the main floor. Easy commute to Florence, Canon City and Pueblo. Don't miss out on this amazing part of Wetmore history!
Additional Information
- Taxes
- $359
- Year Built
- 1923
- Area
- Wetmore
- Subdivision
- Wetmore
- Elementary School
- Custer County
- Well
- Yes
- Well Type
- Domestic
- 220 Volts
- Yes
- Electric Tap Fee Paid
- Yes
- Street Type
- 26337 Hwy 96
- Roof
- Metal, Rolled/Hot Mop
- Construction
- Block, Concrete
- Dining
- Breakfast Area-Kitchen, Dining/Living Combo
- Windows/Doors
- Vinyl, Other-See Remarks
- Foundation
- Slab
- Fireplace
- Free Stand, Woodburning, Pellet
- Heating
- Space Heater, Wood, Pellet
- Water/Sewer
- Well
- Landscaping
- Garden Area, Mature Shade Trees
- Topography
- Level, Sloping, Partially Wooded
- Acreage Range
- Less than .5 Acres
- Lot Dimensions
- IRR
- Bath Dimensions
- 6x 3
- Bed 2 Dimensions
- 16.4x 12.8
- Half Bath Dimensions
- 7.6x 3.9
- Kitchen Dimensions
- 9x17
- Living Room Dimensions
- 19.21 x 14
- Master Bed Dimensions
- 23.4 x 14
- Other Room 2 Dimensions
- water clt 4 x 9
- Other Room Dimensions
- Office 8.4x 8.5
Mortgage Calculator
Listing courtesy of REEVES REAL ESTATE LLC.
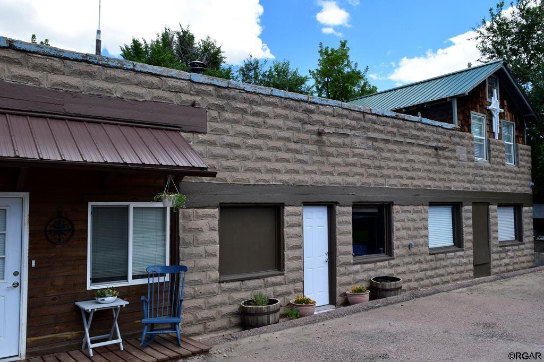







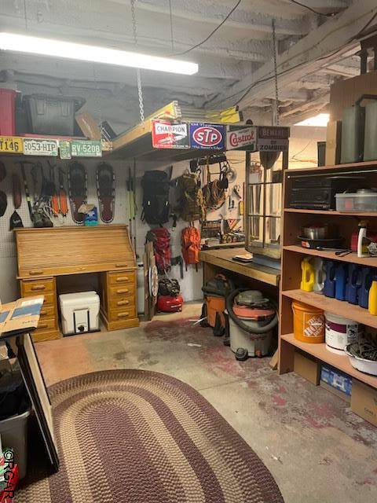
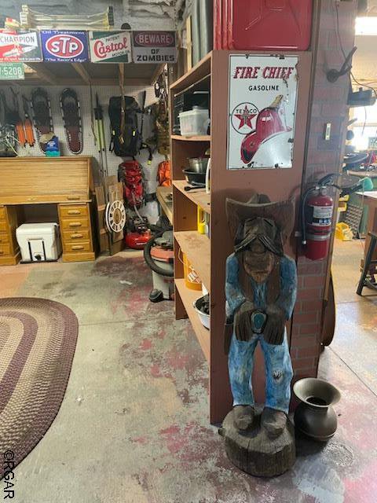

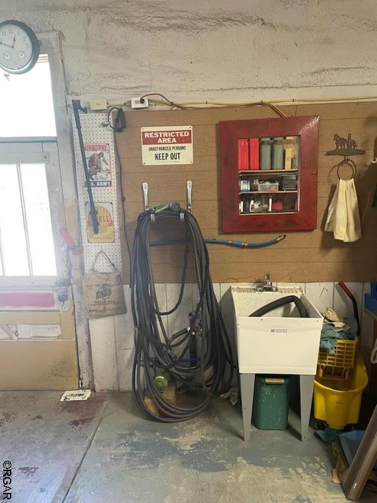

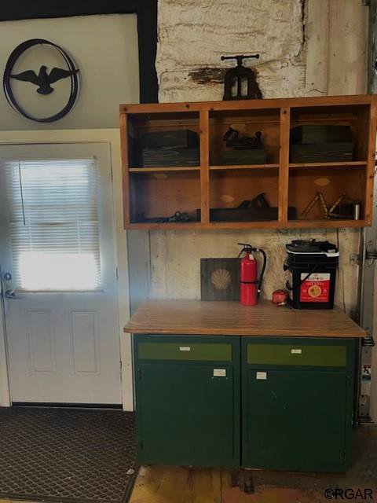
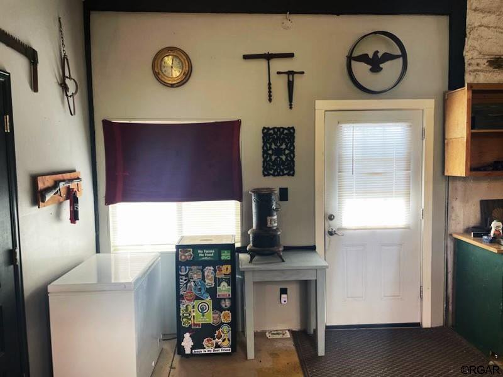
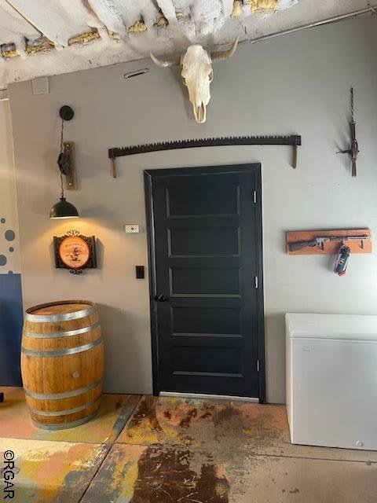
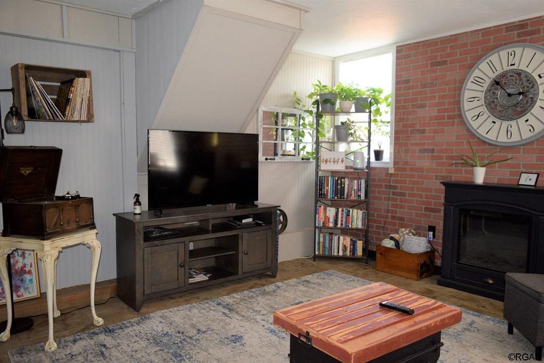
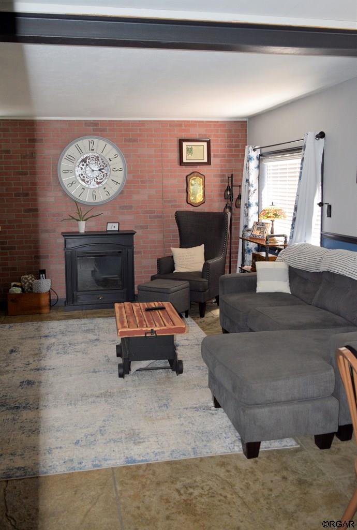

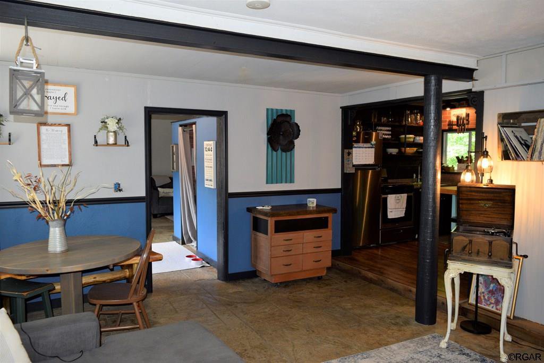


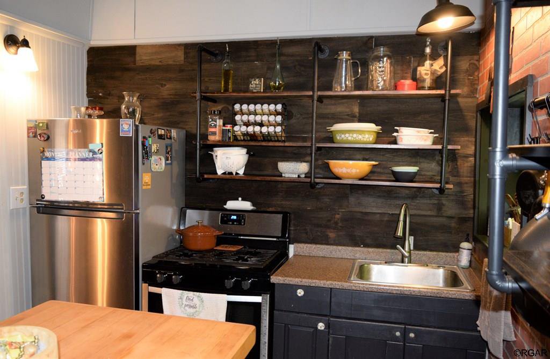







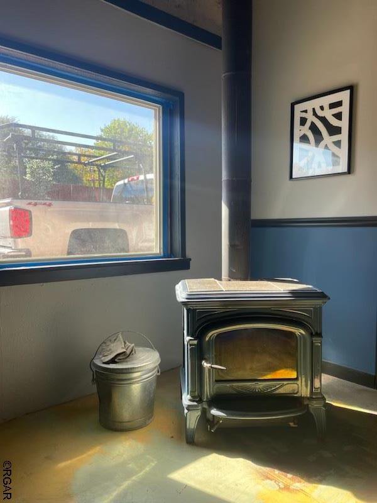
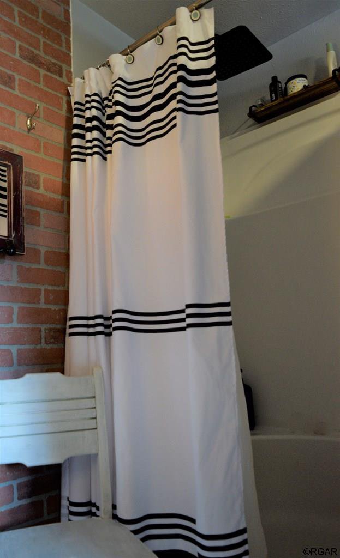
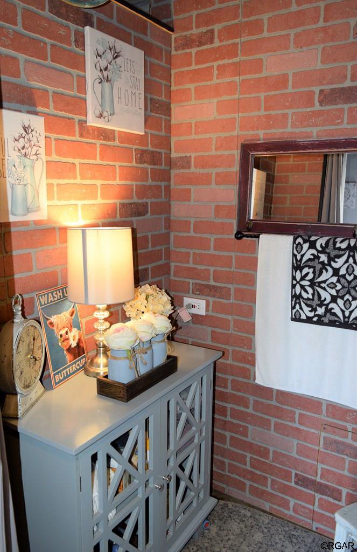




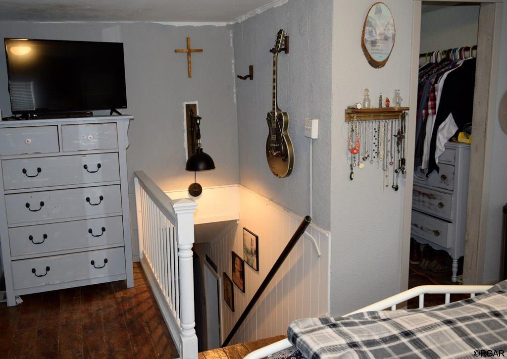

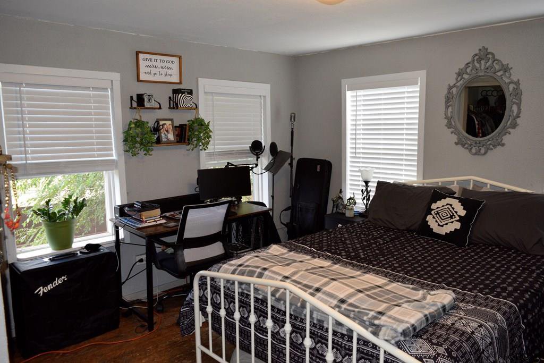
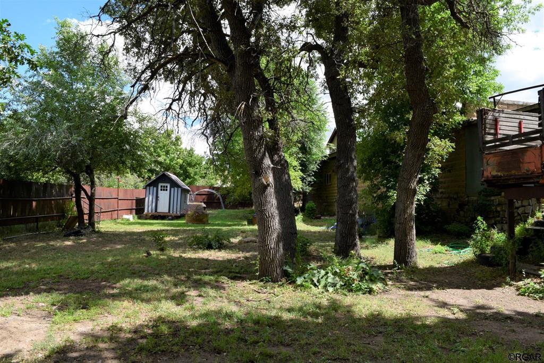
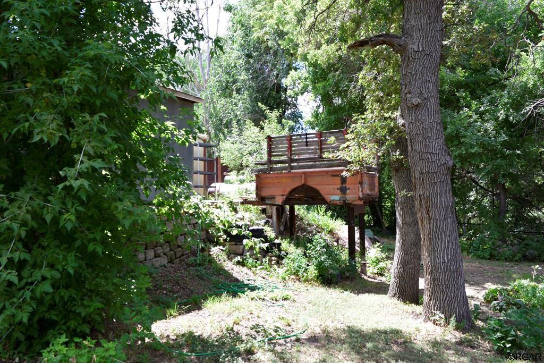
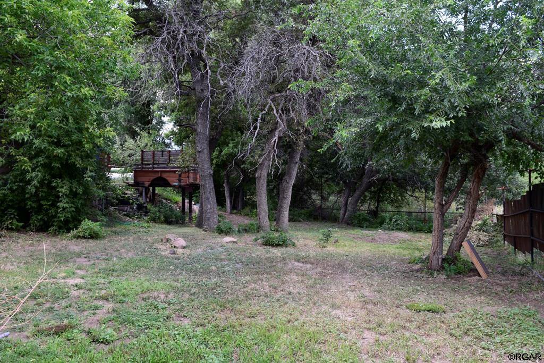


/u.realgeeks.media/fremontcountyrealestate/fremont-county-real-estate-logo-for-website.png)