1204 Hitching Post Road, Texas Creek, CO 81223
- $800,000
- 4
- BD
- 4
- BA
- 2,428
- SqFt
- Sold Price
- $800,000
- List Price
- $850,000
- Closing Date
- May 08, 2023
- Days on Market
- 195
- Status
- SOLD
- MLS#
- 67786
- Type/Style
- Ranch
- Total Sqft
- 4,843
- Rooms
- 13
- Bedrooms
- 4
- Three-fourth-baths
- 4
- Total Baths
- 4
- Sq. Ft
- 2,428
- Acres
- 35.20
Property Description
Located in the desirable gated Beckwith Mountain Ranch, this spacious 4 bedroom ranch home on 35 useable acres has spectacular Sangre de Cristo Mountains and Wet Mountains views. Elk, deer, and antelope abound in the entire area. There is plenty of space for horses to roam and places to ride. The open floor plan with vaulted ceilings, lots of new Anderson windows, new Luxury vinyl flooring and a large new kitchen is delightful for entertaining. You will enjoy the large decks on the front and rear of the home. There is an 800 SF suite with its own bedroom, bathroom, living room, and kitchen area. On the main level is an adjoining, over sized 2 car garage. On the unfinished lower level, there is an additional 400 SF workshop/1 car garage which has been finished. You could complete the remaining unfinished walk-out lower level any way you desire. This is a wonderful home if you want lots of space, lots of land, and big mountain views. Currently ADA compliant
Additional Information
- Taxes
- $1,154
- Year Built
- 1998
- Area
- Texas Creek
- Subdivision
- Beckwith Mtn [Custer Co.]
- Elementary School
- Cotopaxi
- HOA
- Yes
- Protective Covenant
- Yes
- Well
- Yes
- Well Type
- DOMESTIC
- 220 Volts
- Yes
- Electric Tap Fee Paid
- Yes
- Street Type
- 1204 Hitching Post Road
- Roof
- Metal
- Construction
- Existing, Frame
- Dining
- Dining/Kitchen Combo, Dining/Living Combo
- Windows/Doors
- Vinyl
- Foundation
- Full Basement
- Fireplace
- Free Stand, Woodburning
- Heating
- Hot Water, Wood
- Water/Sewer
- Well
- Topography
- Level, Open, Gently Rolling
- Acreage Range
- 35-50
- Lot Dimensions
- 1915x680
- Bath Dimensions
- 9.1 x 12.6
- Bed 2 Dimensions
- 12.2 x 13.2
- Bed 3 Dimensions
- 10.1 x 10.1
- Bed 4 Dimensions
- 13.2 x 11.6
- Dining Room Dimensions
- 9.5 x 13.3
- Half Bath Dimensions
- 5.0 x 10.5
- Kitchen Dimensions
- 14.7 x 11.4
- Laundry Room Dimensions
- 14.5 x 14.7
- Living Room Dimensions
- 18.6 x 19.3
- Master Bed Dimensions
- 18.10 x 12.1
- Other Room 2 Dimensions
- 46.5 x 22.8
- Other Room Dimensions
- 27.3 x 15.4
Mortgage Calculator
Listing courtesy of HOMESMART PREFERRED REALTY. Selling Office: .
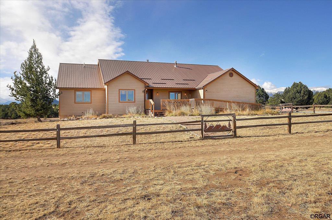
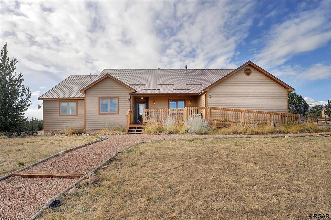
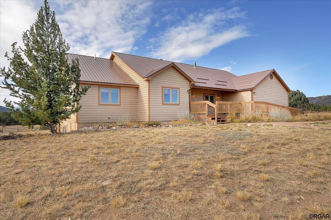
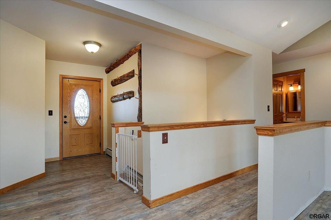
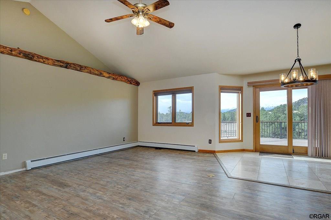
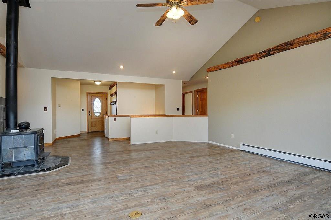
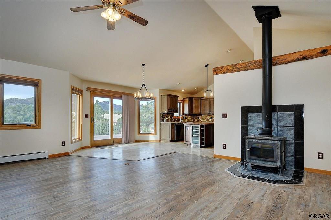
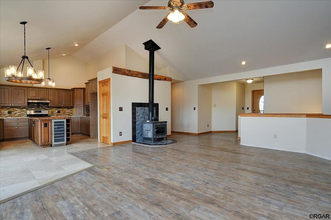
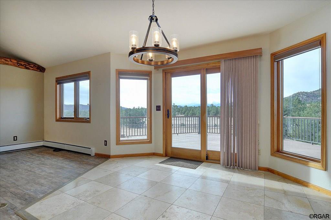
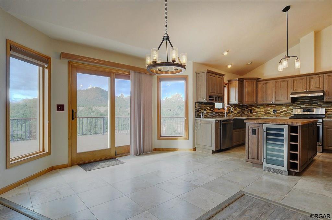
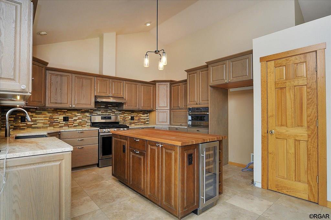
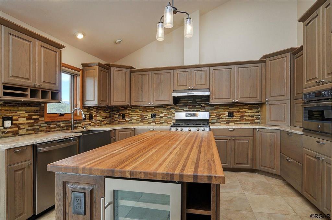
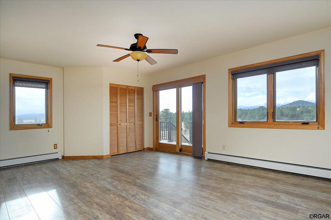
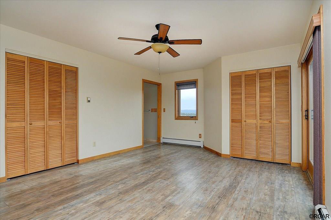
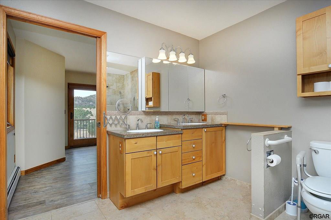
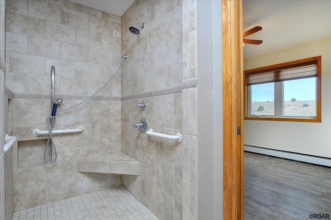
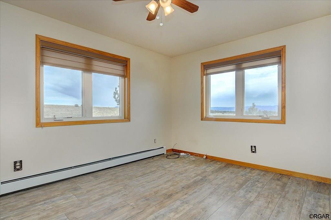
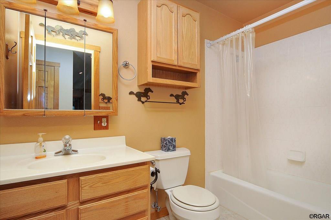
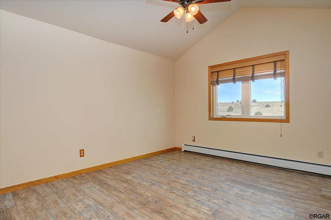
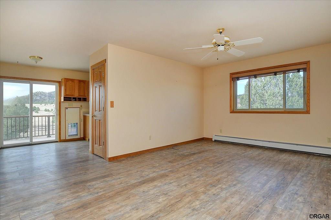
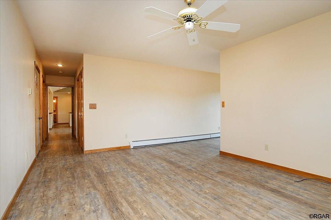
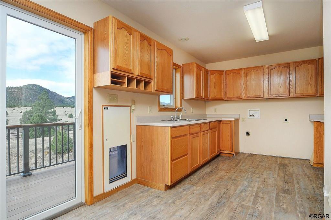
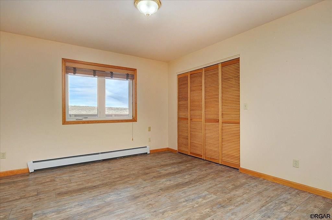
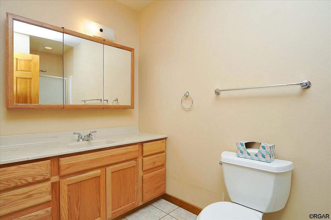
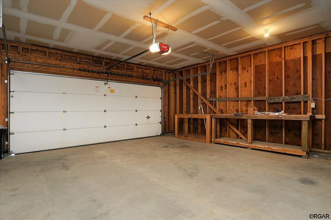
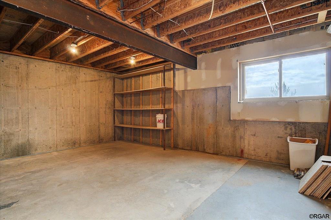
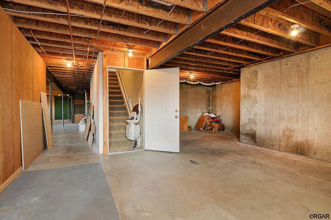
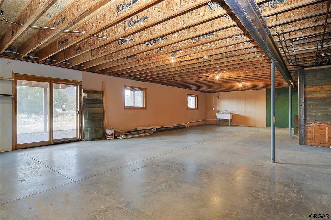
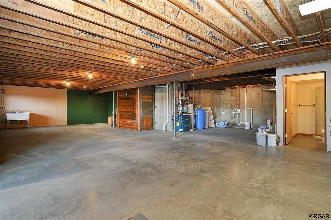
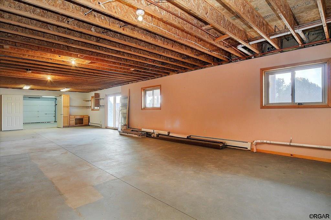
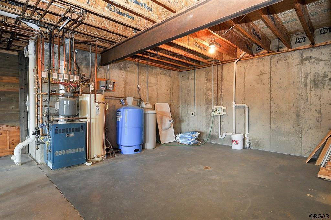
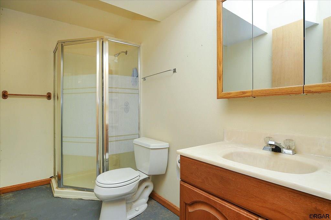
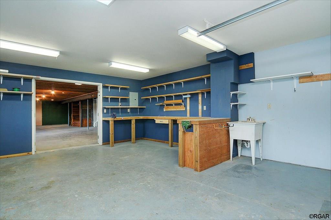
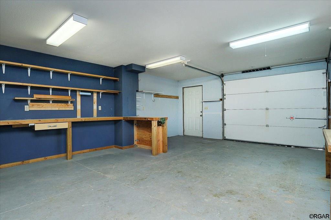
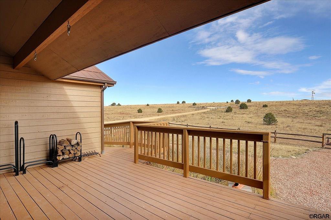
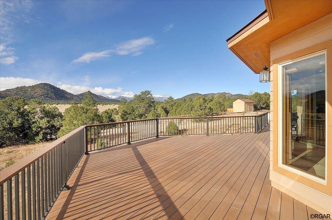
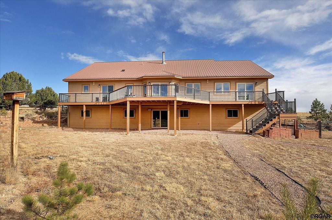
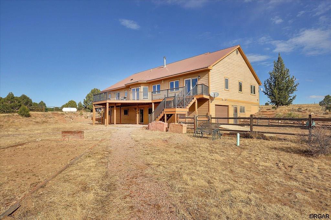
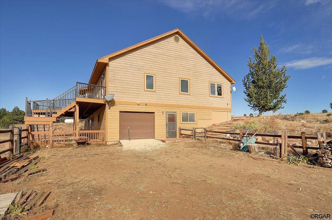
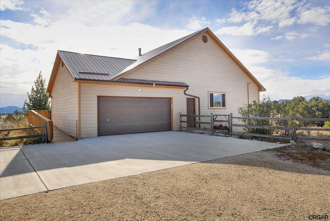

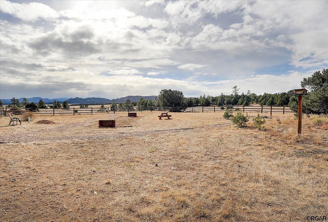
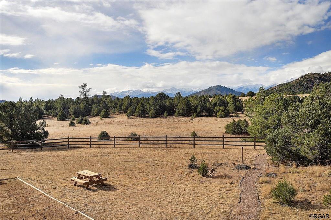
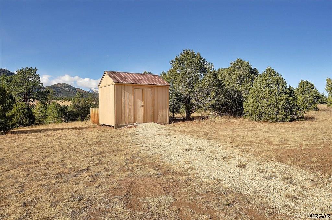
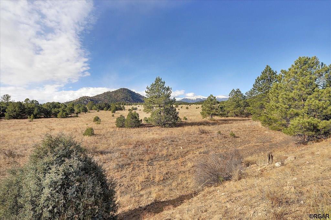
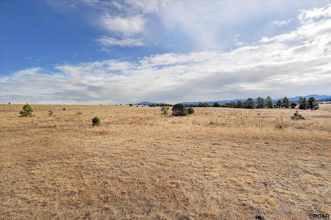
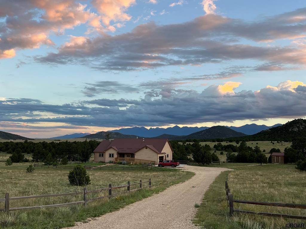
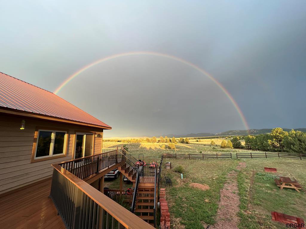
/u.realgeeks.media/fremontcountyrealestate/fremont-county-real-estate-logo-for-website.png)