102 CR 396, Wetmore, CO 81253
- $217,000
- 3
- BD
- 1
- BA
- 1,692
- SqFt
- Sold Price
- $217,000
- List Price
- $205,000
- Closing Date
- Jun 16, 2023
- Days on Market
- 344
- Status
- SOLD
- MLS#
- 67147
- Type/Style
- Ranch, Cabin
- Total Sqft
- 1,692
- Rooms
- 9
- Bedrooms
- 3
- Three-fourth-baths
- 1
- Total Baths
- 1
- Sq. Ft
- 1,692
- Acres
- 1.17
Property Description
Located right in the heart of Wetmore sits this 3 bed, 1 bath cabin with beautiful Wet Mountain Views! New flooring has been installed throughout as well as a fresh coat of paint! Commercial grade pro panel roofing. New Counter tops, sink and faucet. New LED lighting through out the house and outside. Brand new propane heater keeps the home toasty throughout the winter, or you can go with the more economical choice and fire up the woodstove. This home sits a short distance off the highway on a county maintained road for year round access. Location can't get any better than this one! This is a rare and affordable opportunity In Wetmore. Enjoy the breathtaking mountain views and the deer walking right past the dining room window! Escape the city and make this you full time residence or just enjoy the weekends at a slower pace! Wetmore is centrally located with Pueblo, Canon City, and Westcliffe only 30 minutes away. Colorado Springs is 1 hour! Short distance to many outdoor activities such as Bishops Castle, San Isabel Reservoir, Lake Daweese, hunting, fishing, and hiking! The MOUNTAINS are CALLING! Come take a look today!
Additional Information
- Year Built
- 1941
- Area
- Wetmore
- Subdivision
- *Unassigned
- Elementary School
- Fremont
- Electric Tap Fee Paid
- Yes
- Street Type
- 102 CR 396
- Roof
- Metal
- Construction
- Stucco, Concrete
- Foundation
- Slab
- Fireplace
- Free Stand, Woodburning
- Cooling
- Refrigerated Air
- Heating
- Wood, Other-See Remarks
- Water/Sewer
- Cistern
- Topography
- Level, Sloping
- Acreage Range
- 1-2
- Lot Dimensions
- Irregular
- Bath Dimensions
- 14'7" x 11'5
- Bed 2 Dimensions
- 10'7" x 10'9
- Bed 3 Dimensions
- 16'5 x8'6"
- Dining Room Dimensions
- 17' x15'4"
- Entry Dimensions
- 7'3"x 5'3
- Family Room Dimensions
- 27'5" x 13
- Kitchen Dimensions
- 10' x7'
- Laundry Room Dimensions
- 9'8" x8'2"
- Master Bed Dimensions
- 14'8" x10'
Mortgage Calculator
Listing courtesy of CUSTER COUNTY REALTY, INC.. Selling Office: .
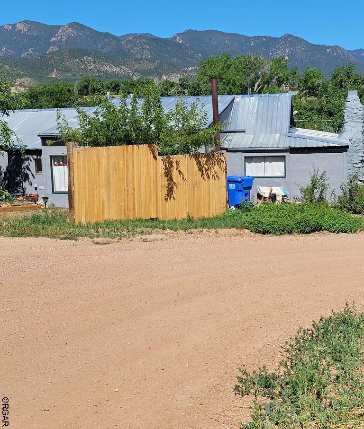
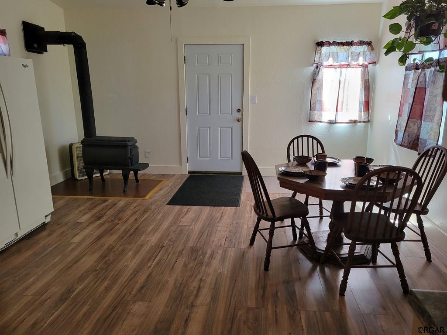
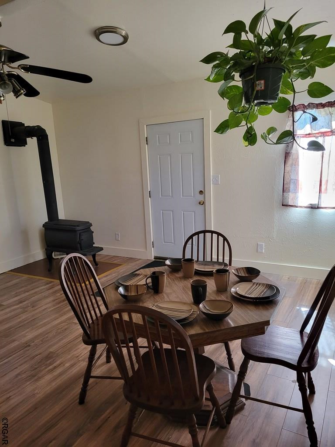
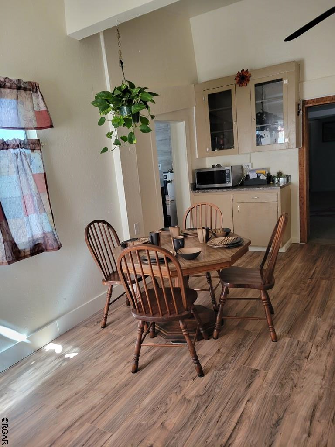
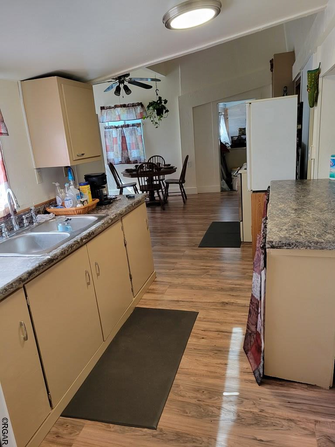
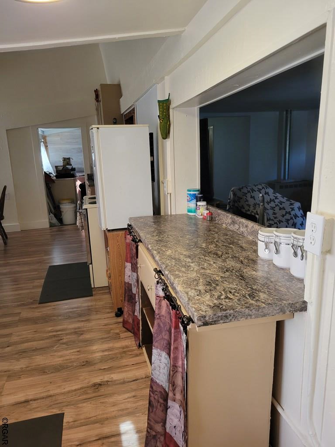
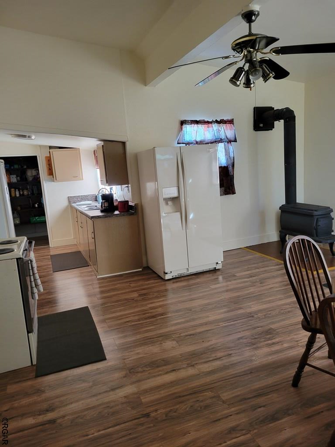
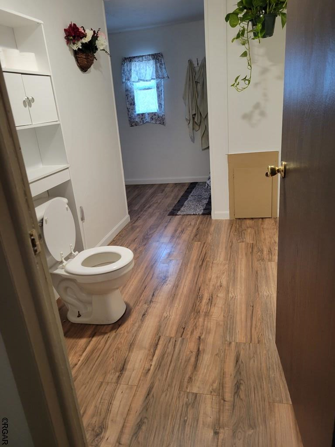
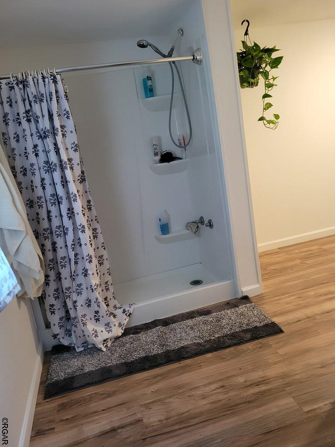
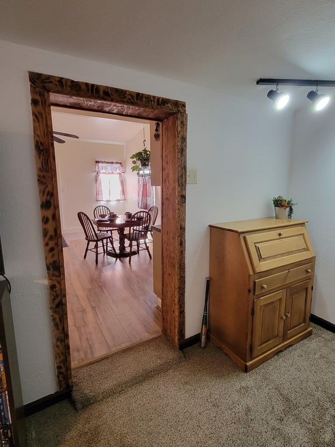
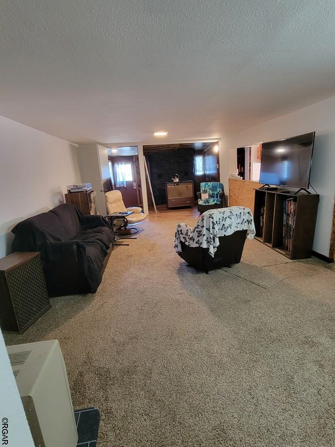
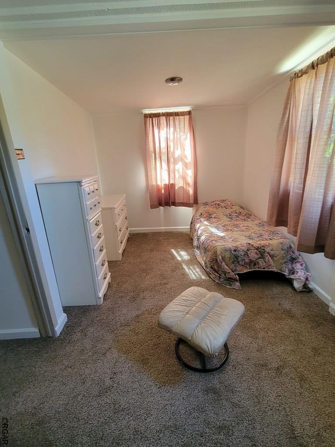
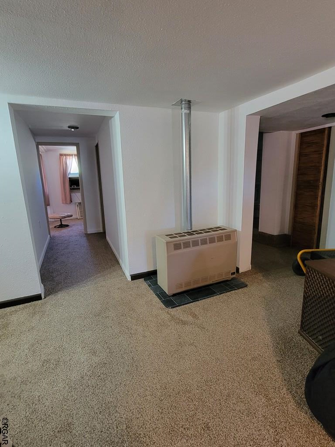


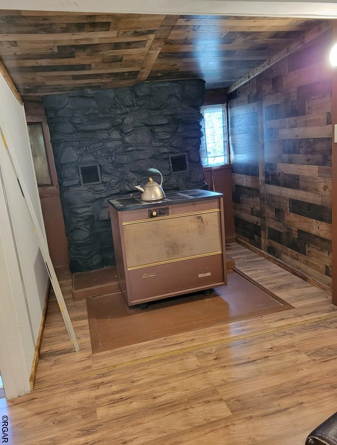
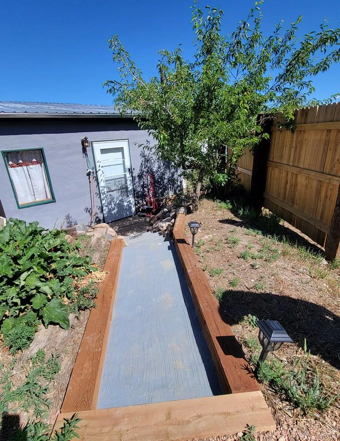
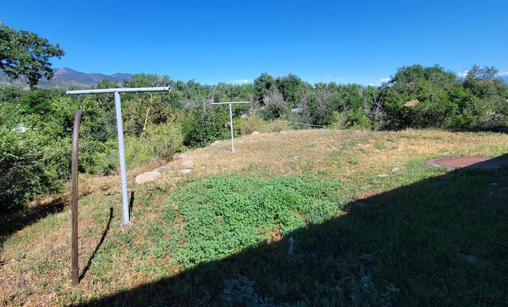
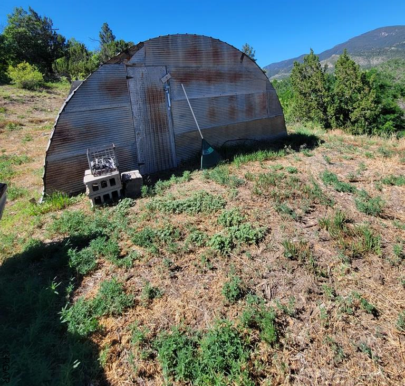
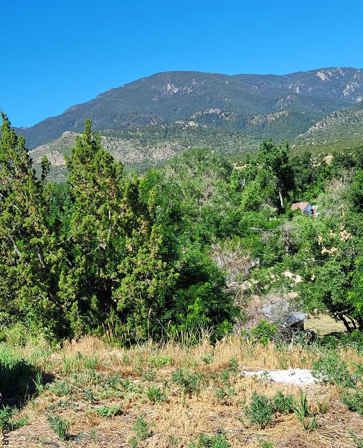
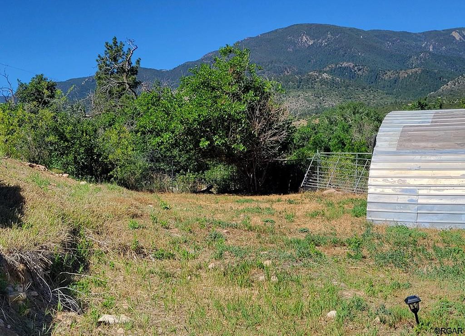
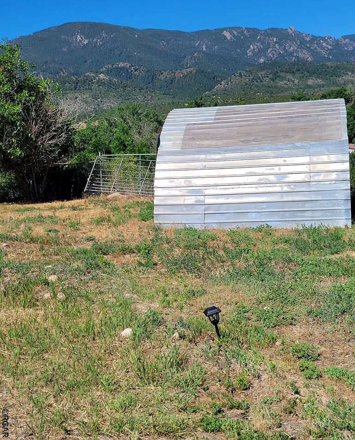
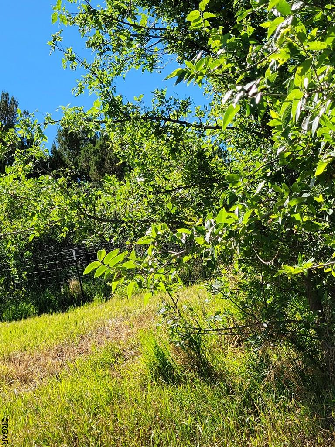
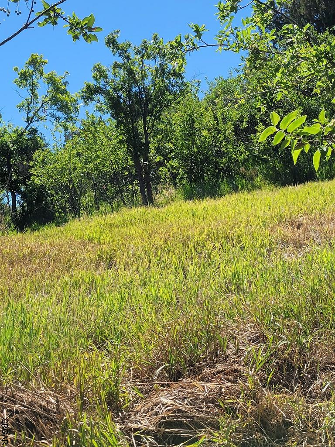
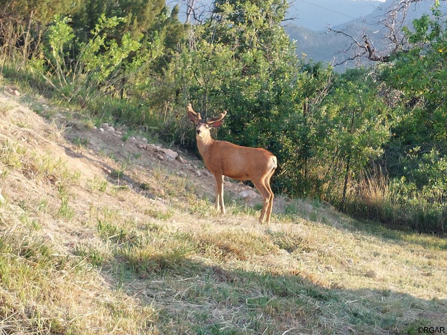
/u.realgeeks.media/fremontcountyrealestate/fremont-county-real-estate-logo-for-website.png)