1 Scutti Drive, Williamsburg, CO 81226
- $365,000
- 3
- BD
- 2
- BA
- 1,570
- SqFt
- Sold Price
- $365,000
- List Price
- $365,000
- Closing Date
- Mar 08, 2022
- Days on Market
- 106
- Status
- SOLD
- MLS#
- 65853
- Type/Style
- Ranch
- Total Sqft
- 1,570
- Rooms
- 5
- Bedrooms
- 3
- Full-baths
- 1
- Three-fourth-baths
- 1
- Total Baths
- 2
- Sq. Ft
- 1,570
- Acres
- 1.44
Property Description
This highly sought after home has it all and is ready for a new owner. Meticulously maintained, pride of ownership shines through. Enjoy almost 1600 main level square feet with the famous rambler ranch style home incorporating 3 bedrooms, 2 bathrooms, a sunken bonus room with gas fireplace and open concept kitchen/living area. The large kitchen includes all appliances and connects to an oversized laundry room. Central air with new condenser, and multiple heat sources. The attached 2 car garage is heated and has outdoor access to a beautifully covered 14 x 20 patio with adjustable louvers to control light. Over 1.4 acres of incredible ambiance, Tremendous views of Pikes Peak, the surrounding Wet Mountains, and the high desert bluffs. Over 1.4 acres of room to enjoy, all landscaped tastefully. Enjoy mature fruit, juniper, evergreen and locust trees, colorful and fragrant shrubs and flowers in every square inch of the yard. 2 RV parking spots with hook-ups in the circle drive, with outside water and electric in well thought locations. Fantastic 14' x 16' Shed completely insulated and drywalled with power and it's own 10' covered patio. Words can only go so far, so look at the pictures and virtual tour, or see for yourself. It won't last long!
Additional Information
- Taxes
- $734
- Year Built
- 1993
- Area
- Williamsburg
- Subdivision
- Oak Creek Estates
- Elementary School
- Fremont
- 220 Volts
- Yes
- Electric Tap Fee Paid
- Yes
- Street Type
- 1 Scutti Drive
- Roof
- Composition
- Construction
- Frame
- Dining
- Dining/Living Combo
- Windows/Doors
- Vinyl
- Foundation
- Crawl Space
- Attic
- Access Only
- Fireplace
- 1 Unit, Free Stand, Gas
- Cooling
- Refrigerated Air, Central
- Heating
- Forced Air Gas
- Water/Sewer
- City
- Landscaping
- Xeriscaping, Mature Shade Trees
- Topography
- Level, Sloping
- Acreage Range
- 1-2
- Lot Dimensions
- 1.437 acres
- Bath Dimensions
- 8 x 6.3
- Bed 2 Dimensions
- 11.4 x 9.3
- Bed 3 Dimensions
- 10.10 x 10.7
- Half Bath Dimensions
- 8 x 4.10
- Kitchen Dimensions
- 14 x 13
- Laundry Room Dimensions
- 13 x 6
- Living Room Dimensions
- 25 x 17
- Master Bed Dimensions
- 15.6 x 11.7
- Rec Room Dimensions
- 14 x 12
Mortgage Calculator
Listing courtesy of KELLER WILLIAMS PERFORMANCE REALTY. Selling Office: .
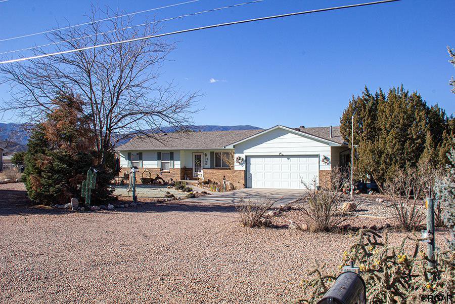
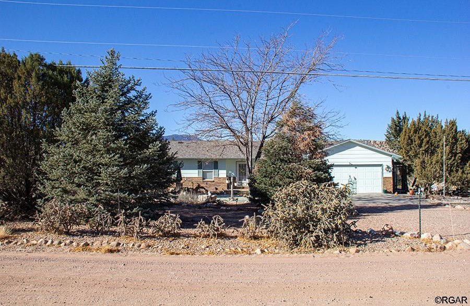
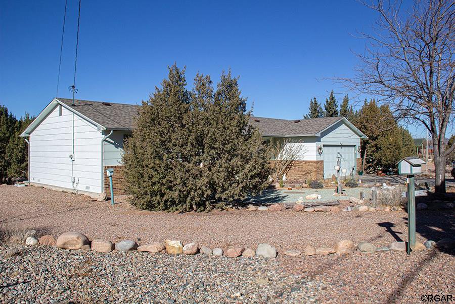
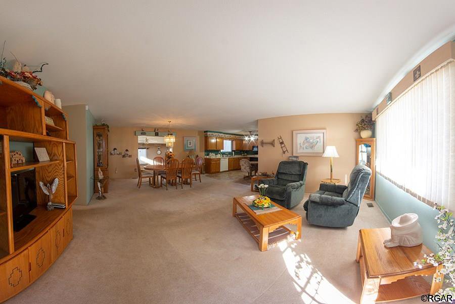
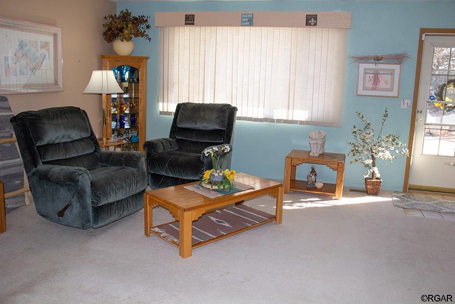
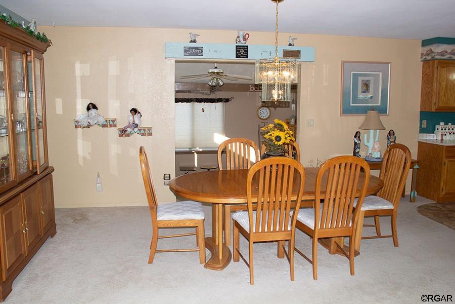
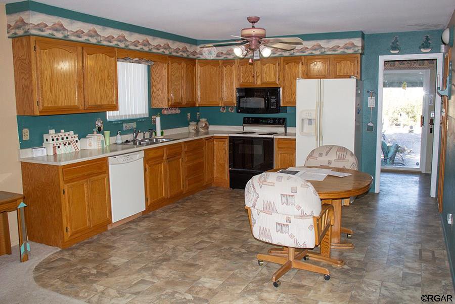
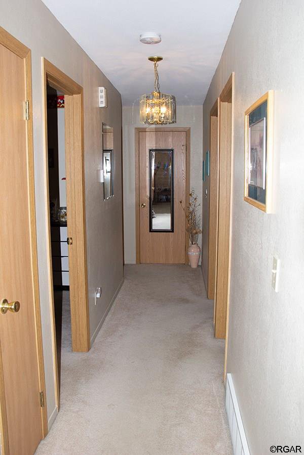
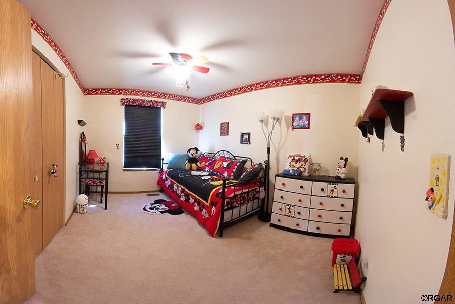
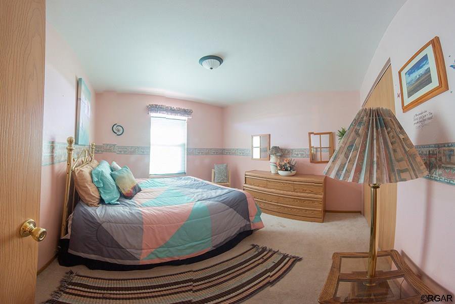

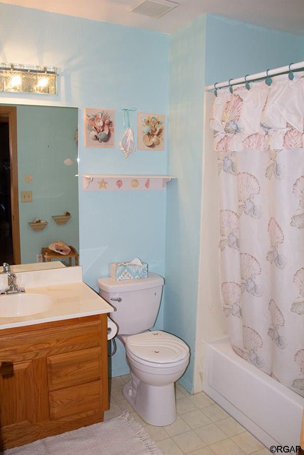
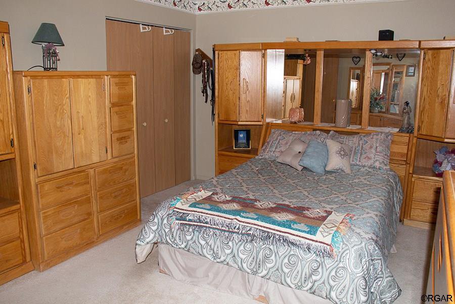
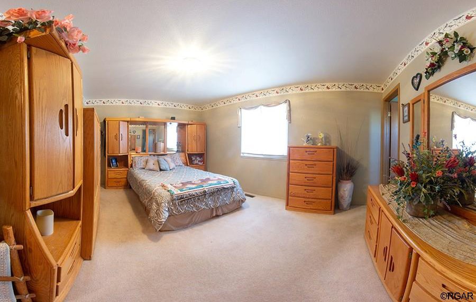
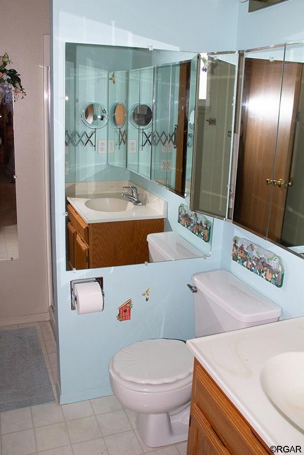
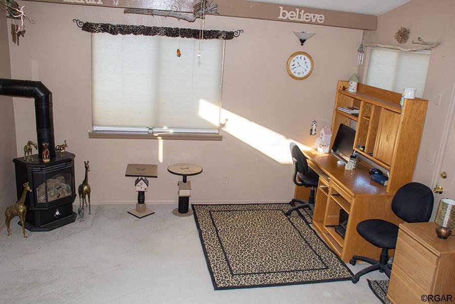
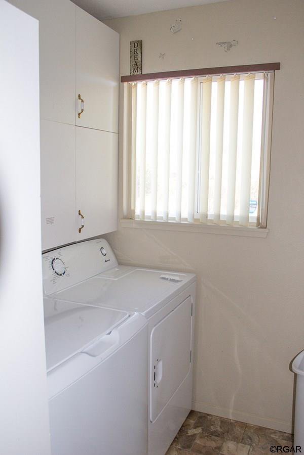
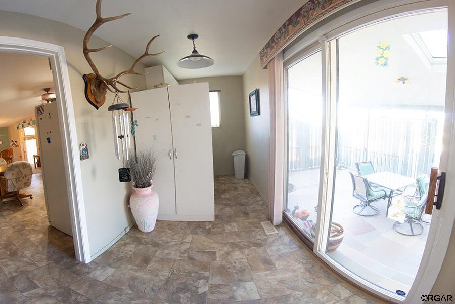
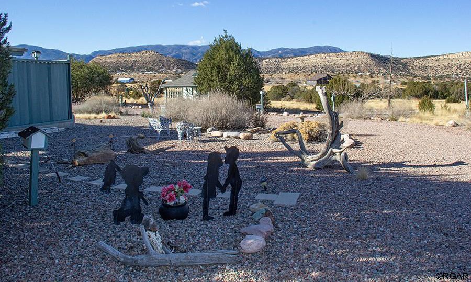
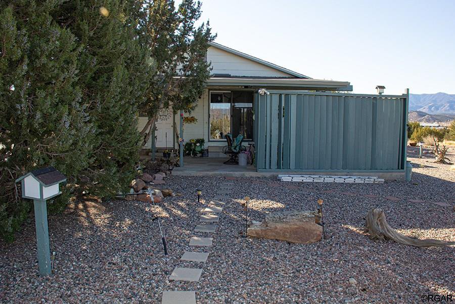
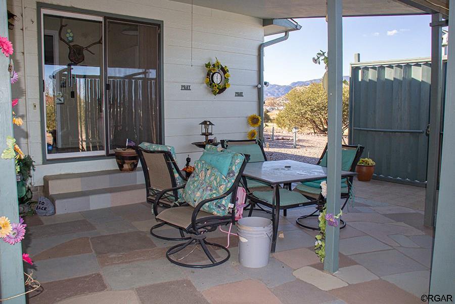
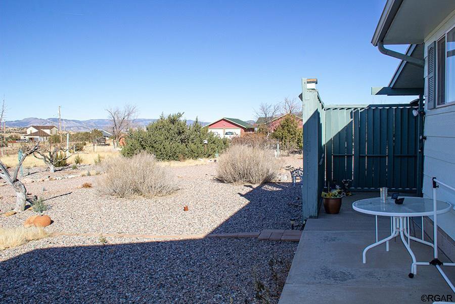
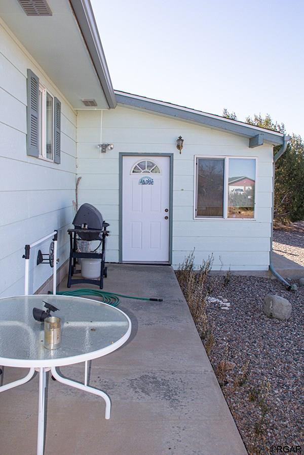
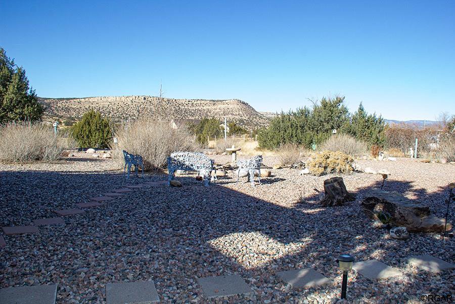
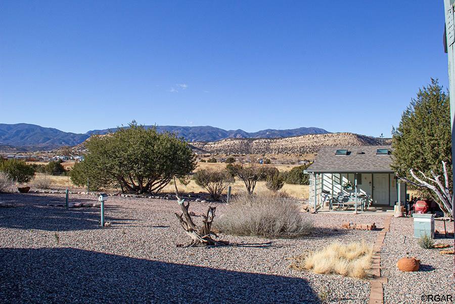
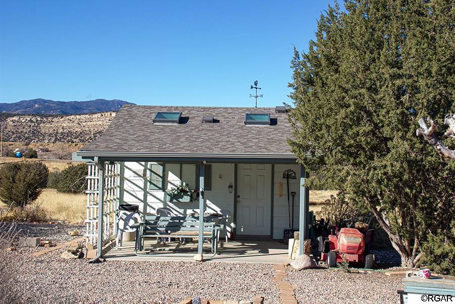
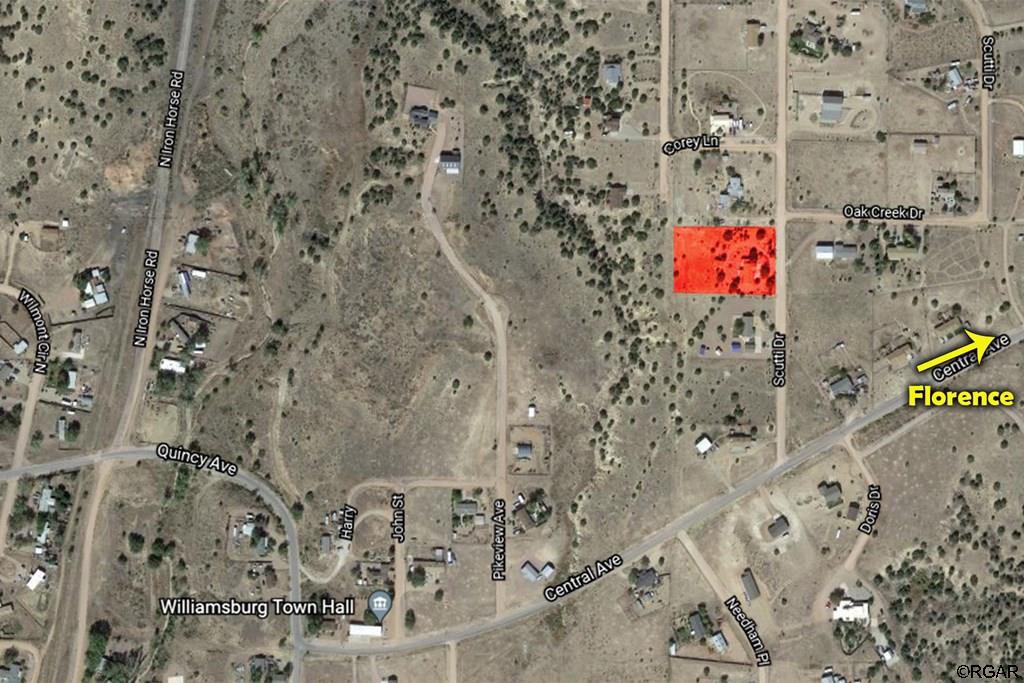
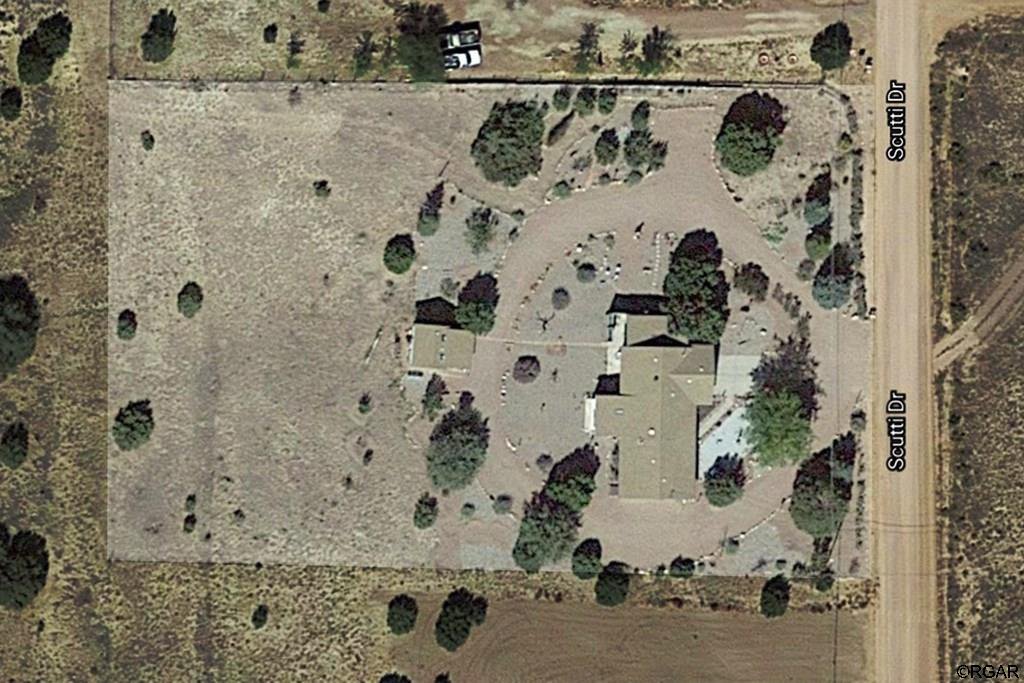
/u.realgeeks.media/fremontcountyrealestate/fremont-county-real-estate-logo-for-website.png)