1025 Coal Creek Drive, Coal Creek, CO 81221
- $368,000
- 3
- BD
- 2
- BA
- 1,800
- SqFt
- Sold Price
- $368,000
- List Price
- $368,000
- Closing Date
- Dec 14, 2021
- Days on Market
- 42
- Status
- SOLD
- MLS#
- 65759
- Type/Style
- Ranch
- Total Sqft
- 2,240
- Rooms
- 10
- Bedrooms
- 3
- Full-baths
- 2
- Total Baths
- 2
- Sq. Ft
- 1,800
- Acres
- 1.09
Property Description
Beautiful 2,000 sq ft one level living home built by Cornella Builders in 1999. Yard is xeriscaped, has mature shade trees & a circular driveway, plenty of graveled parking & RV parking. Sidewalk circles the entire house. 12 x 24 Barn/Shed with electric and a 5 x 10 mini shed provides lots of storage. Roomy 3 car garage has a 8 x 8 storage area, insulated doors and interior and exterior entrance. Master bedroom has walk in closet and 5 piece master bath. 3rd bedroom was used as a craft room and has lots of built ins and walk in closet. House boasts central air, and living room has a gas fireplace. Front covered entry and a 14 x 28 cement patio back patio. 1,000 gallon propane tank is owned, so that you can shop around for your propane needs.No HOA or covenants. Right on a paved road, Florence shopping just minutes away, New roof & window screens. Move in ready. Minimal maintenance needed on this property. Conex ( 8 x 20)building with electric is available to purchase separately.
Additional Information
- Taxes
- $1,281
- Year Built
- 1999
- Area
- Coal Creek
- Subdivision
- Cap Rock Hills
- Elementary School
- Fremont
- Electric Tap Fee Paid
- Yes
- Street Type
- 1025 Coal Creek Drive
- Roof
- Metal
- Construction
- Frame, Stucco
- Dining
- Dining Room Separate
- Windows/Doors
- Double Pane
- Foundation
- Crawl Space
- Fireplace
- 1 Unit, Gas
- Cooling
- House Fans, Central
- Heating
- Forced Air Gas
- Water/Sewer
- City
- Landscaping
- Xeriscaping, Mature Shade Trees
- Topography
- Level
- Acreage Range
- 1-2
- Lot Dimensions
- 300 x 159
- Bath Dimensions
- 13.6 x 13.6
- Bed 2 Dimensions
- 12 x 15
- Bed 3 Dimensions
- 12 x 14
- Dining Room Dimensions
- 112 x 12
- Entry Dimensions
- 6 x 10
- Half Bath Dimensions
- 8 x 10
- Kitchen Dimensions
- 11.6 x 20
- Laundry Room Dimensions
- 7 x 15
- Living Room Dimensions
- 18 x 22
- Master Bed Dimensions
- 13.6 x 13.6
- Other Room Dimensions
- 7.6 x 10
Mortgage Calculator
Listing courtesy of HOMESMART PREFERRED REALTY. Selling Office: .
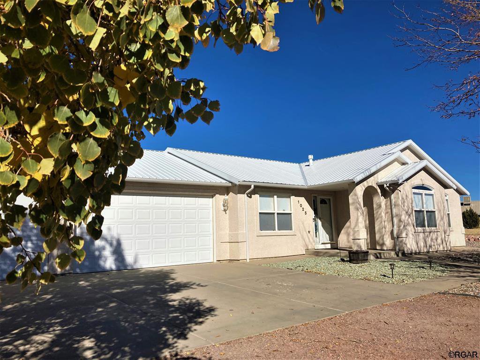
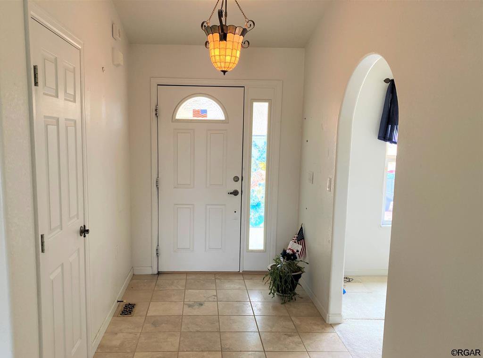
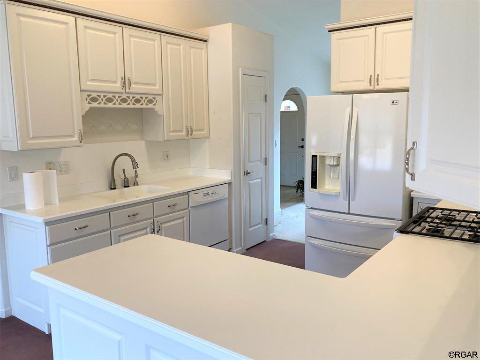
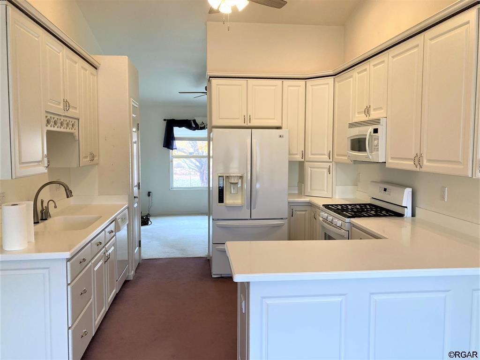
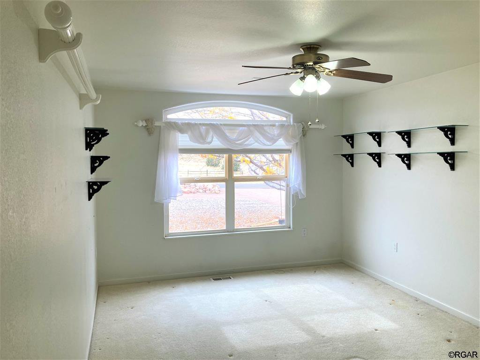
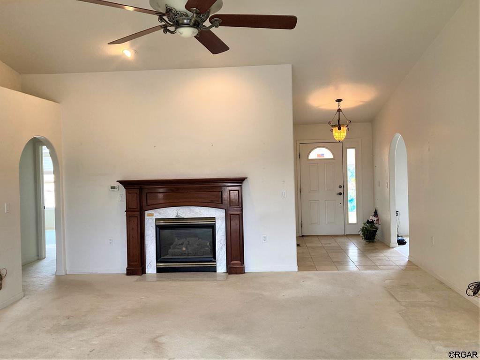
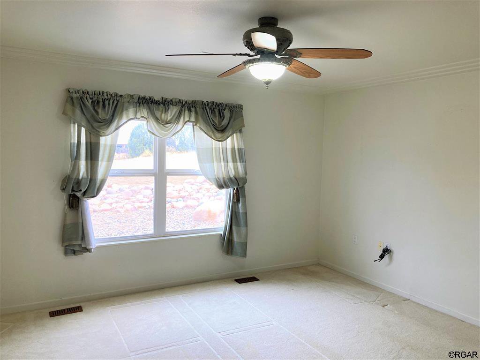
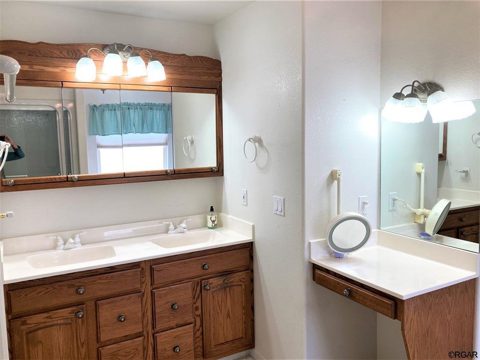
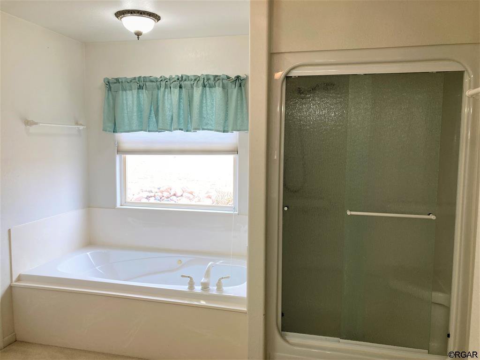
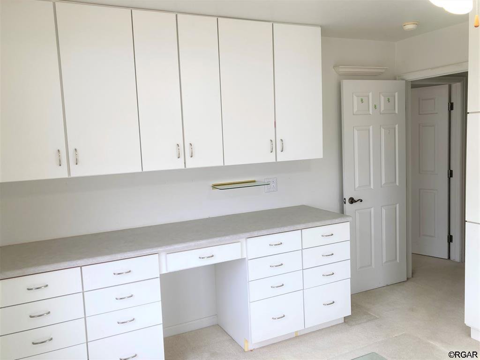

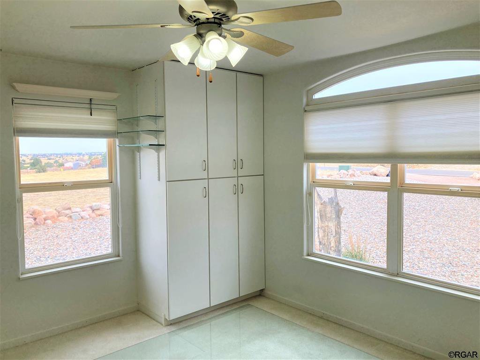
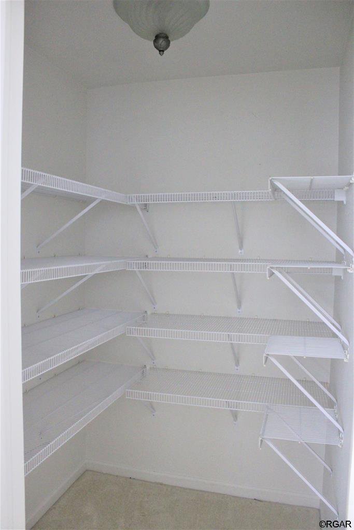

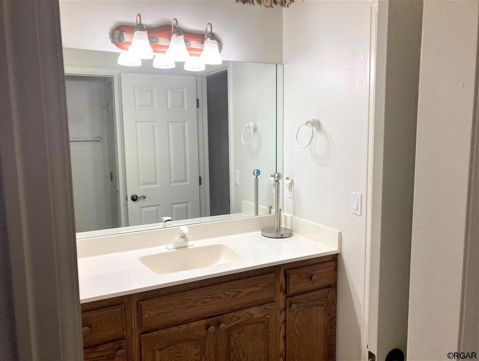
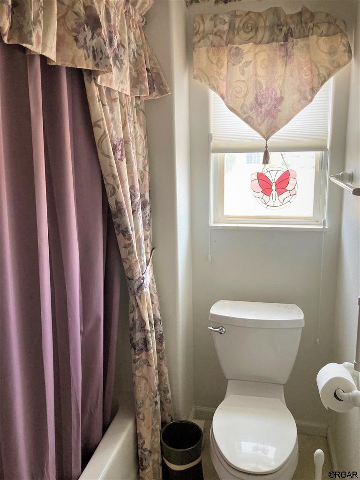
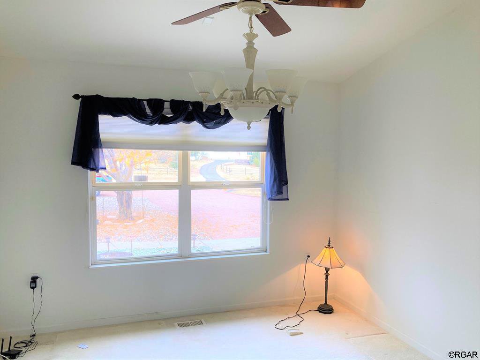
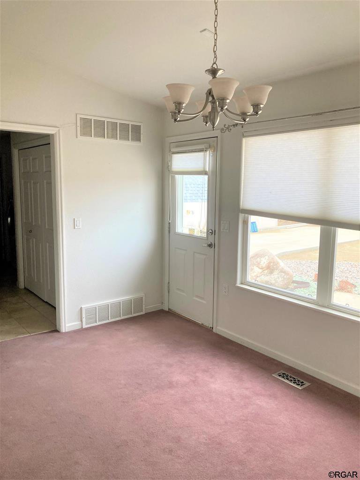

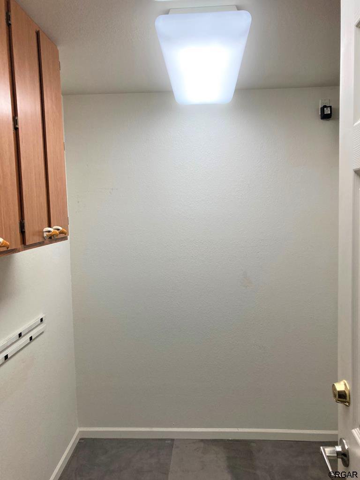
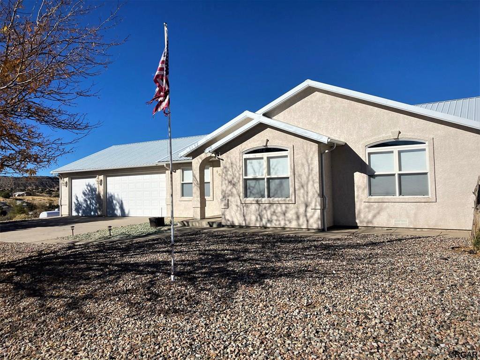

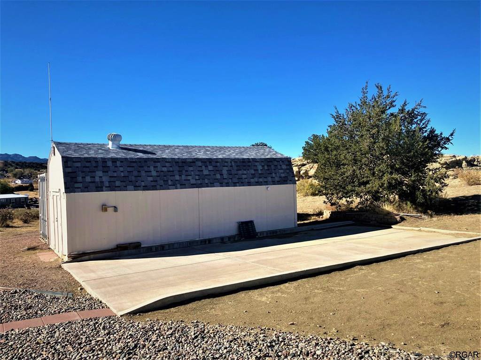
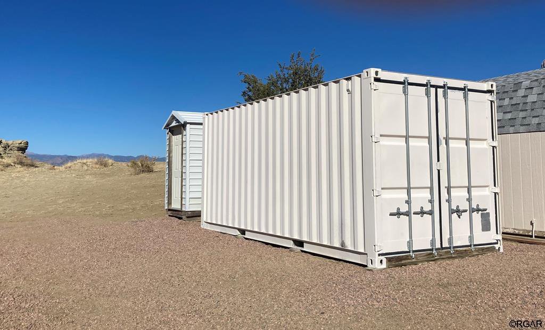
/u.realgeeks.media/fremontcountyrealestate/fremont-county-real-estate-logo-for-website.png)