2705 CR 84, Florence, CO 81226
- $670,000
- 3
- BD
- 2
- BA
- 1,712
- SqFt
- Sold Price
- $670,000
- List Price
- $674,900
- Closing Date
- Jan 18, 2022
- Days on Market
- 77
- Status
- SOLD
- MLS#
- 65756
- Type/Style
- 1.5 Story
- Total Sqft
- 1,712
- Rooms
- 6
- Bedrooms
- 3
- Full-baths
- 2
- Total Baths
- 2
- Sq. Ft
- 1,712
- Acres
- 35.01
Property Description
Now is your chance to be the SECOND OWNER of this beautiful quality-built mountain home that rests on 35 acres only 10 minutes from Florence. This home is nestled in the trees yet open enough to afford stunning views of the mountains all around. Only a 5-minute drive to the San Isabel National Forest! Best part, NO COVENANTS or HOA dues! Enter the home into the large living room with beautiful hardwood floors & pellet stove to keep you warm. Walk through the Kitchen/Dining combo area to the laundry/utility room with a new Rheen 40-gal hot water heater. The back door will take you to the covered stamped concrete patio. Upstairs you will find a loft overlooking the living room with the best views of Pikes Peak. The large master bedroom features a little nook for reading or looking out at all the wildlife that walks this property. Large master bath with standup shower & separate jetted tub. The main level has 2 bedrooms with a guest bath recently updated with a large walk-in shower. There is so much to offer with a 2 CAR OVERSIZED DETACHED GARAGE, 40X50 SHOP, BARN, CHICKEN COOP, & CUTE STORAGE SHED for all your tools or garden equipment. Several garden areas for your tomatoes, corn, squash & pumpkins. Not to mention all the large rock landscaping that has been done on this property. The hidden gem, your own shooting range. Property is fenced & gated for horses or livestock. Move in ready just before the holidays!
Additional Information
- Taxes
- $1,772
- Year Built
- 2007
- Area
- Florence
- Subdivision
- Mountain Valley Ranch
- Elementary School
- Fremont
- Well
- Yes
- Well Type
- Domestic
- Electric Tap Fee Paid
- Yes
- Street Type
- 2705 CR 84
- Roof
- Metal
- Construction
- Frame, Stucco
- Dining
- Dining/Kitchen Combo
- Windows/Doors
- Vinyl
- Foundation
- Poured Concrete
- Fireplace
- 1 Unit, Pellet
- Cooling
- Central
- Heating
- Forced Air Gas, Pellet
- Water/Sewer
- Well
- Landscaping
- Xeriscaping, Garden Area, Mature Shade Trees
- Topography
- Partially Wooded, Sloping, Crop and Grazing, Other-See Remarks
- Acreage Range
- 35-50
- Lot Dimensions
- IRR
- Bath Dimensions
- 9.5x10
- Bed 2 Dimensions
- 11.5x9.5
- Bed 3 Dimensions
- 11.5x13
- Family Room Dimensions
- 14x13.5
- Half Bath Dimensions
- 7x5
- Kitchen Dimensions
- 18x13
- Laundry Room Dimensions
- 11.5x8
- Living Room Dimensions
- 17x15
- Master Bed Dimensions
- 13.5x11.5
- Other Room Dimensions
- 10x4.5
Mortgage Calculator
Listing courtesy of HOMESMART PREFERRED REALTY. Selling Office: .
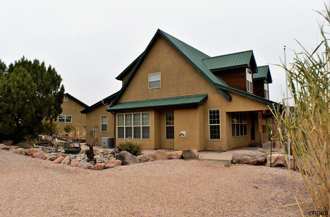
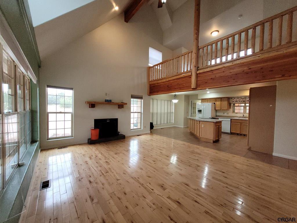
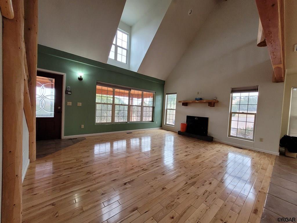
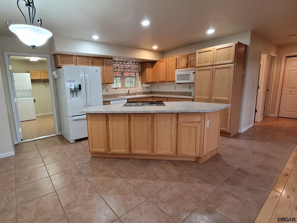
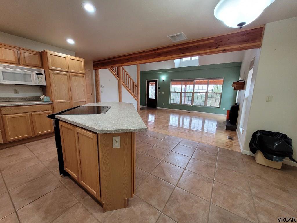
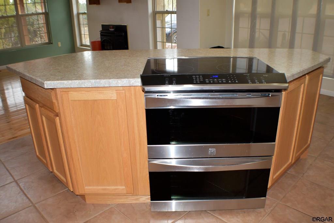
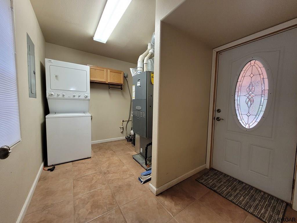
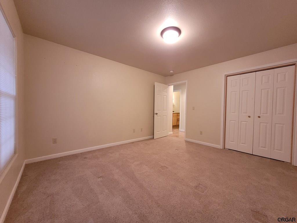
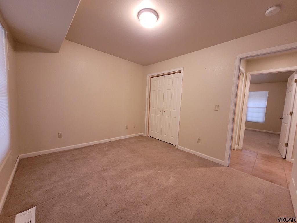
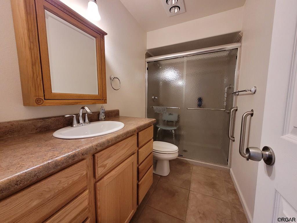
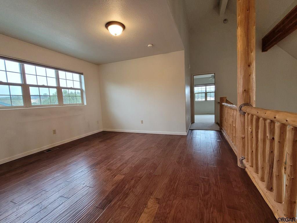
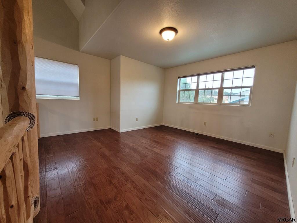
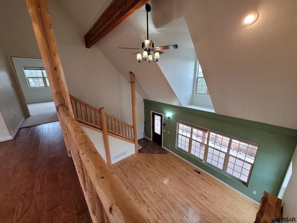
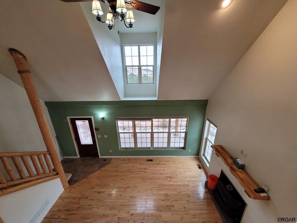
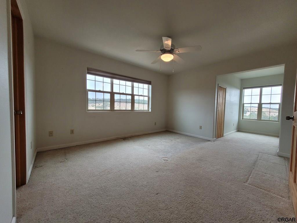
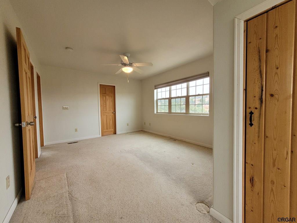
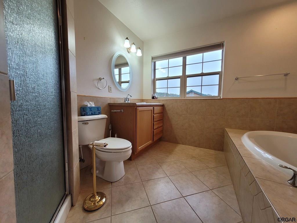
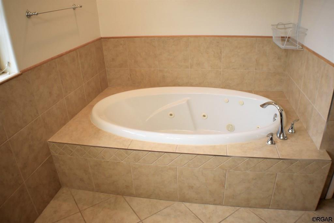
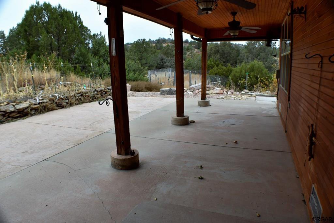
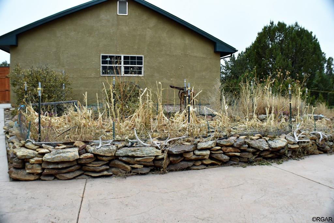
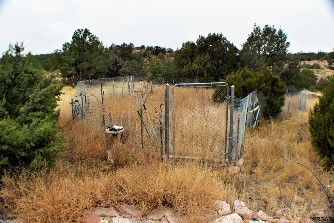
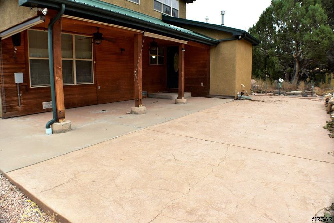
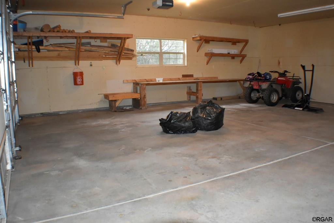
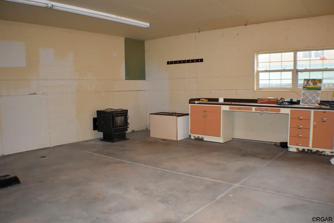
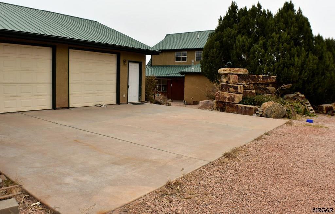
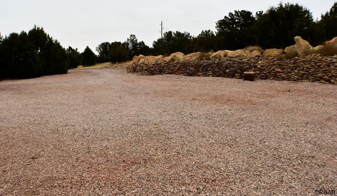
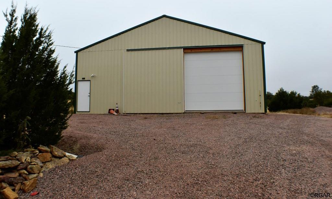
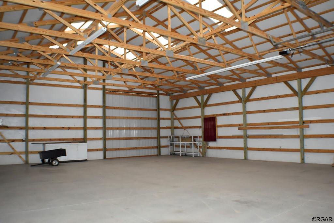
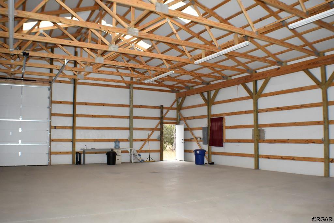
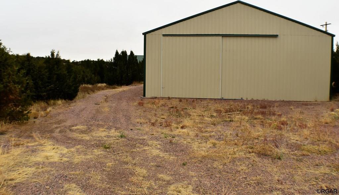
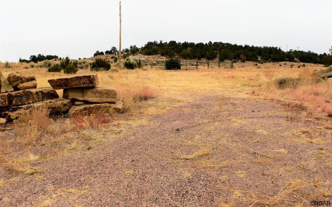
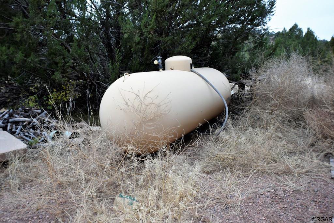
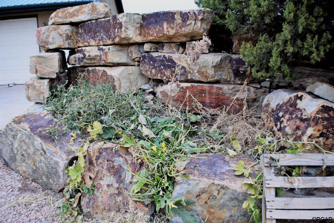
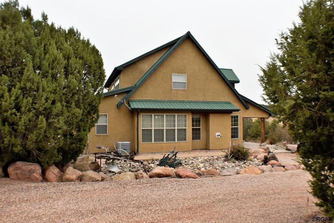
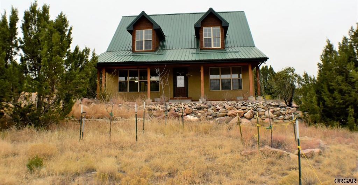
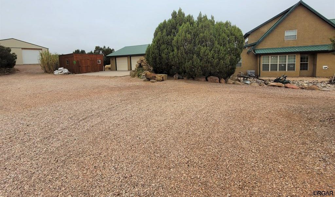
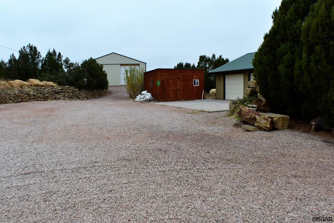
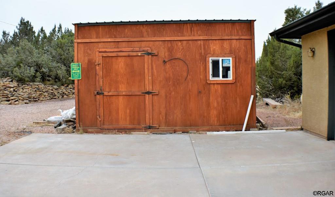
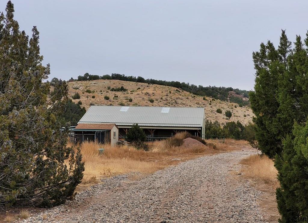
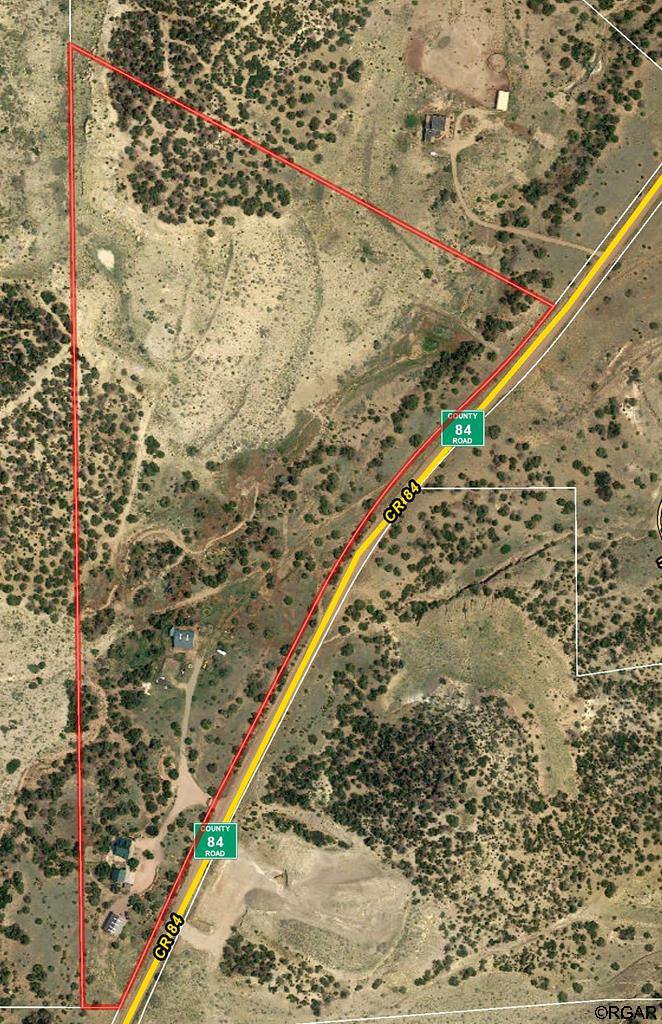
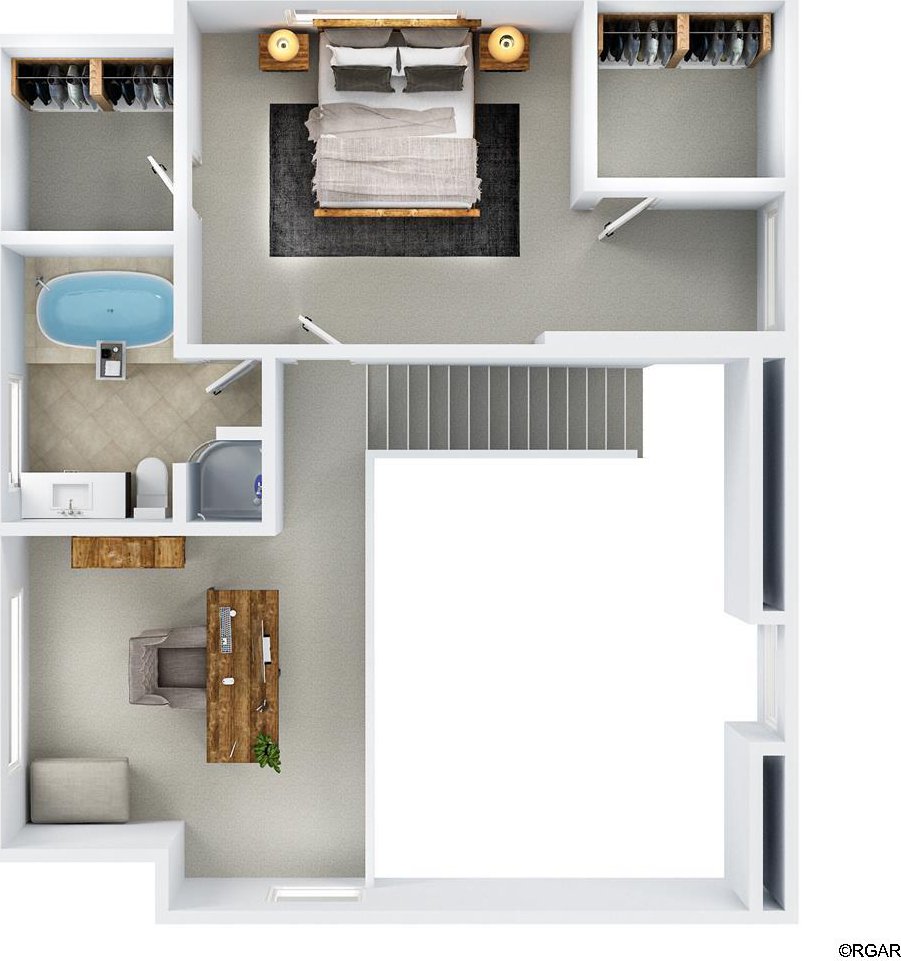
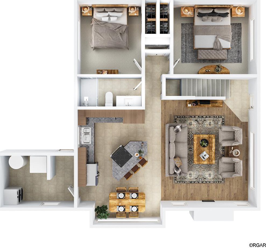
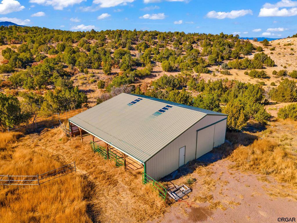
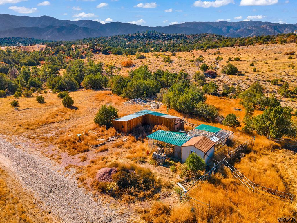
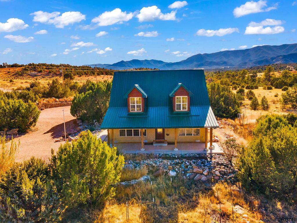
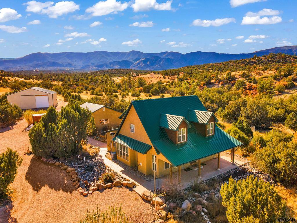
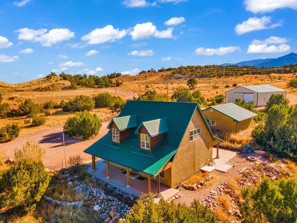
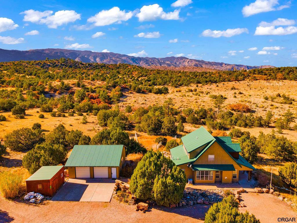
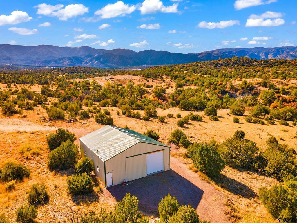
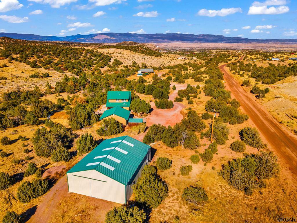
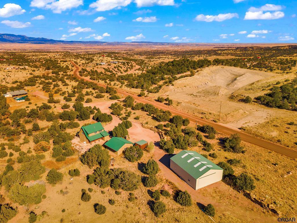
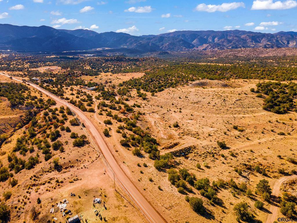
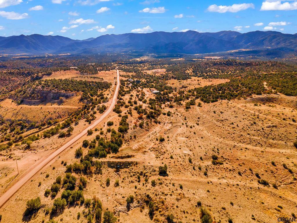
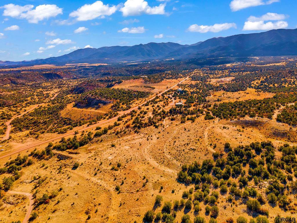
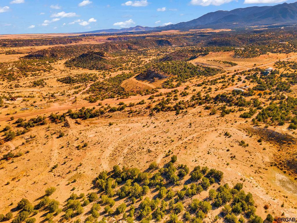
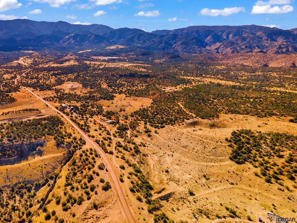
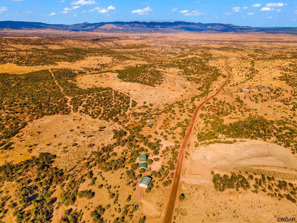
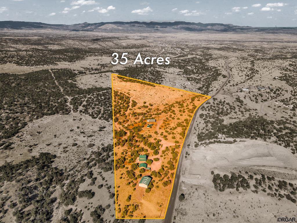
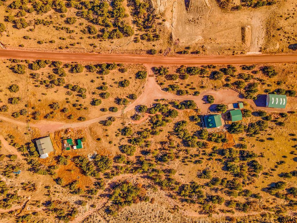
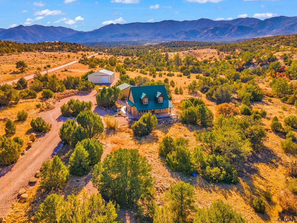
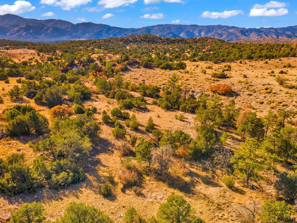
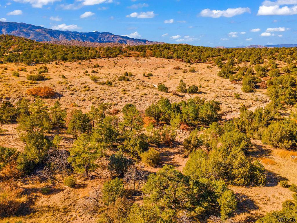
/u.realgeeks.media/fremontcountyrealestate/fremont-county-real-estate-logo-for-website.png)