51 Pike View Drive, Canon City, CO 81212
- $744,950
- 5
- BD
- 4
- BA
- 3,189
- SqFt
- Sold Price
- $744,950
- List Price
- $749,990
- Closing Date
- Jan 18, 2022
- Days on Market
- 83
- Status
- SOLD
- MLS#
- 65733
- Type/Style
- Ranch, With Basement
- Total Sqft
- 3,304
- Rooms
- 17
- Bedrooms
- 5
- Full-baths
- 4
- Total Baths
- 4
- Sq. Ft
- 3,189
- Acres
- 0.54
Property Description
Don't miss out on the chance to own this extraordinary, 5 bed/4 bath home in Dawson Ranch, where every detail has been meticulously considered; from the shiplap throughout much of the main level to the custom lighting and finishes. Custom built in 2018, this home is both modern in its technological & mechanical systems, yet warm & inviting. It has 2 bedrooms and 2 full bathrooms on the main floor; stunning great room, complete w. a striking gas fireplace, built-in window seat w/ shelves, & custom plantation shutters on center-hinged French doors leading to the outdoors. A roof-covered porch allows for your own unparalleled views of Pikes Peak & more. Extra-large windows throughout provide an abundance of natural light & gorgeous views from almost any point in the home. Quality & style abound in the kitchen: Wolf dual-fuel oven/range w/ pot filler faucet, farmhouse sink, quartz countertops, 10' wood-block island w/ vegetable sink, pantry w/ etched-glass doors & sensor lighting. The primary bathroom has a soaking tub, tiled walk-in shower, spectacular honeycomb tile floor w/ florets, & a rolling mirror that's must-see. The fully finished, walk-out basement is a marvel in and of itself, w/ a full kitchen, a wired gaming corner, its own primary bedroom w/ a full bath & walk-in closet, separate hot water heater, its own laundry room & more. The list of upgrades goes on and on and a full list will be provided at the home. Come experience in-person this remarkable custom home today!
Additional Information
- Taxes
- $3,373
- Year Built
- 2018
- Area
- Canon
- Subdivision
- Dawson Ranch
- Elementary School
- Lincoln
- HOA
- Yes
- 220 Volts
- Yes
- Electric Tap Fee Paid
- Yes
- Street Type
- 51 Pike View Drive
- Roof
- Composition
- Construction
- Frame, Stucco
- Dining
- Dining/Kitchen Combo, Dining/Living Combo
- Windows/Doors
- Vinyl, Double Pane
- Foundation
- Full Basement, Poured Concrete
- Attic
- Access Only
- Fireplace
- 2 Units, Free Stand, Gas
- Cooling
- Central, Other-See Remarks
- Heating
- Forced Air Gas, Other-See Remarks, Solar Passive
- Water/Sewer
- City
- Plumbing
- Tankless/On Demand Water Heater
- Landscaping
- Other-See Remarks, Xeriscaping
- Topography
- Level, Partially Wooded, Gently Rolling
- Acreage Range
- .5-1
- Lot Dimensions
- Irr
- Bath Dimensions
- 11'6"x10'4"
- Bed 2 Dimensions
- 12'11"x 26'4
- Bed 3 Dimensions
- 15'1"x13'7"
- Bed 4 Dimensions
- 12'10"x11'4"
- Bed 5 Dimensions
- 12'10"x13'8"
- Dining Room Dimensions
- 12 x 8'7"
- Entry Dimensions
- 6'1" x 7'3"
- Family Room Dimensions
- 17'5" x 27'2
- Half Bath Dimensions
- 12'11"x18'2"
- Kitchen Dimensions
- 22'6 x 16'2"
- Laundry Room Dimensions
- 7'11"x8'4"
- Living Room Dimensions
- 13'1" x 17'1
- Master Bed Dimensions
- 14'11"x13'7"
- Other Room 2 Dimensions
- 8'5"x4'11"
- Other Room 3 Dimensions
- 9'5"x8'4"
- Other Room Dimensions
- 12'9"x15'
Mortgage Calculator
Listing courtesy of COMING HOME REALTY. Selling Office: .
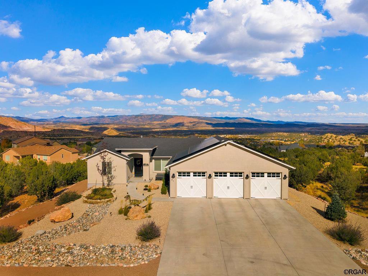
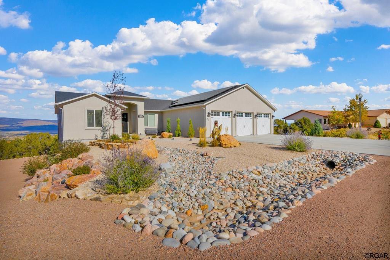

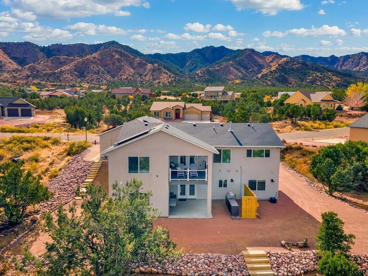
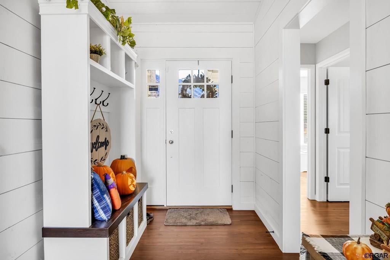
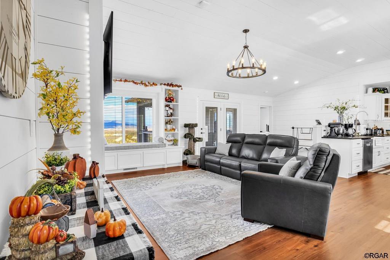
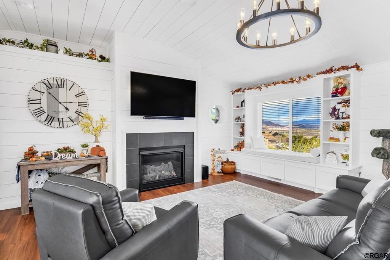
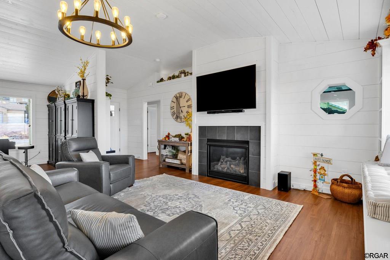
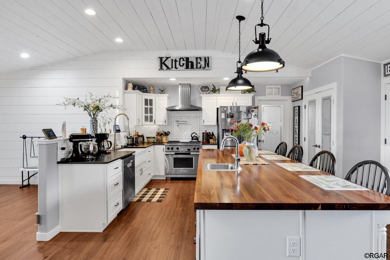
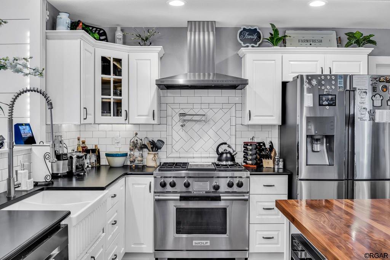
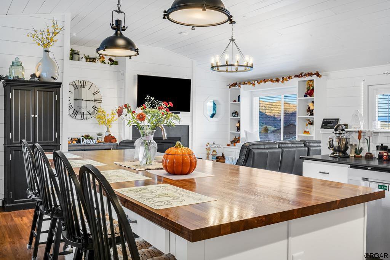
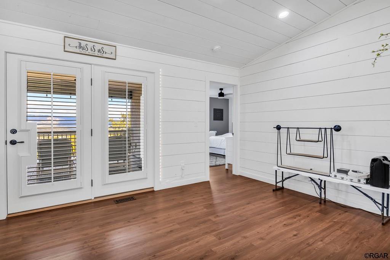
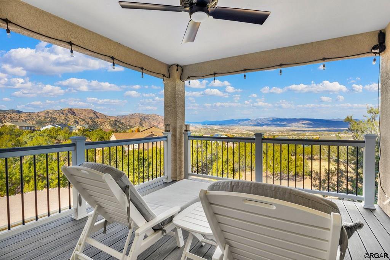
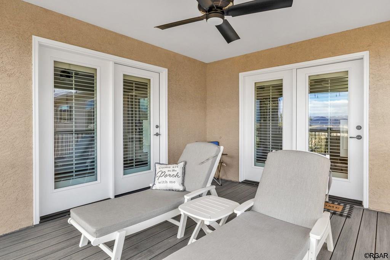
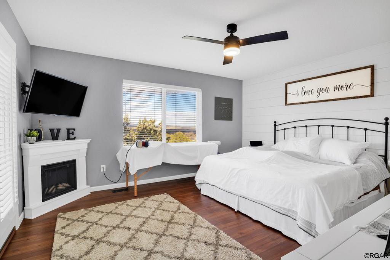
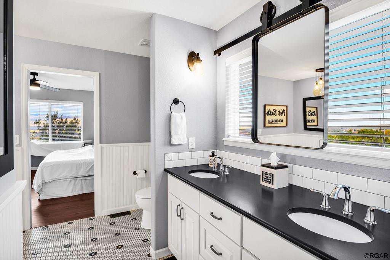
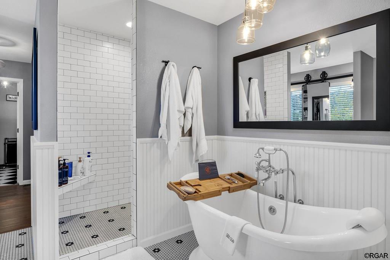
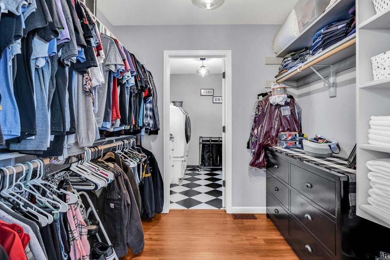
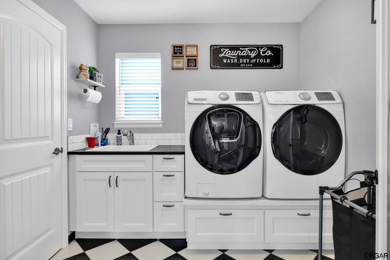

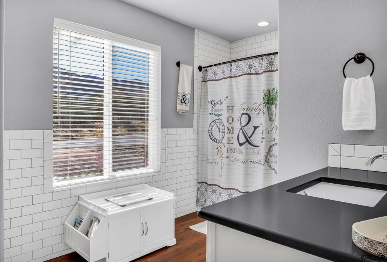
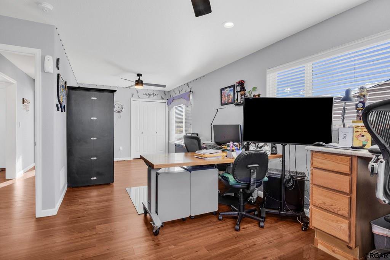
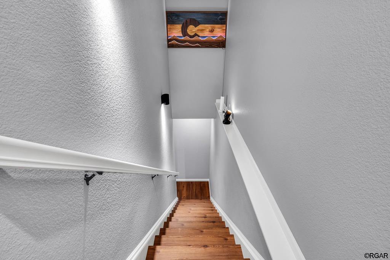
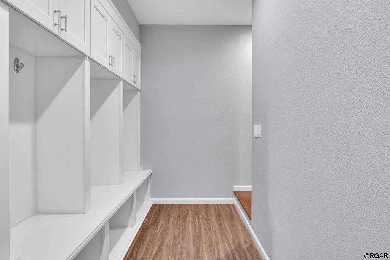
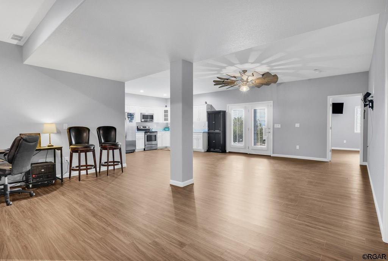
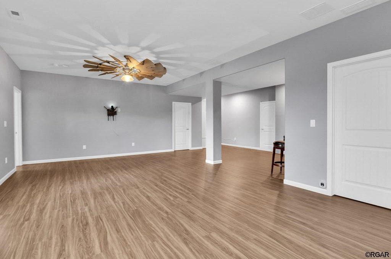
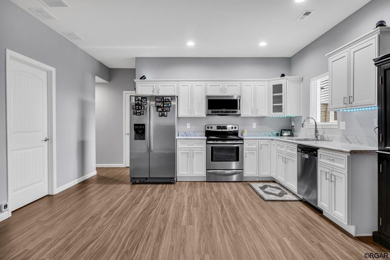
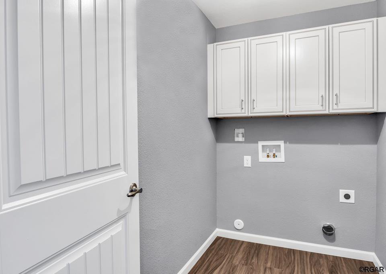

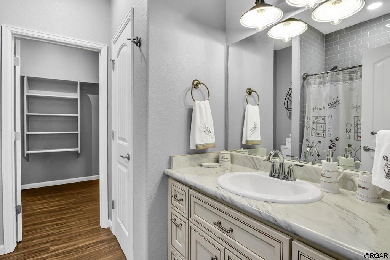
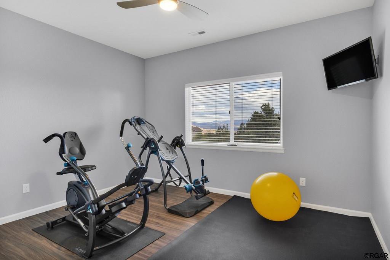
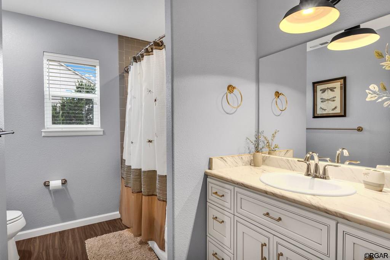
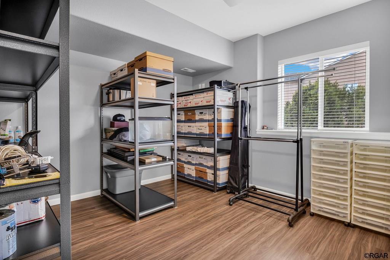
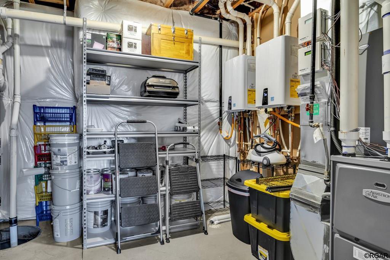
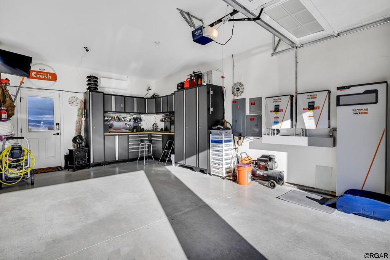
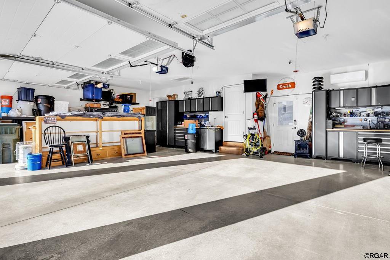
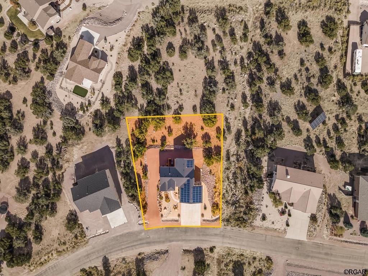
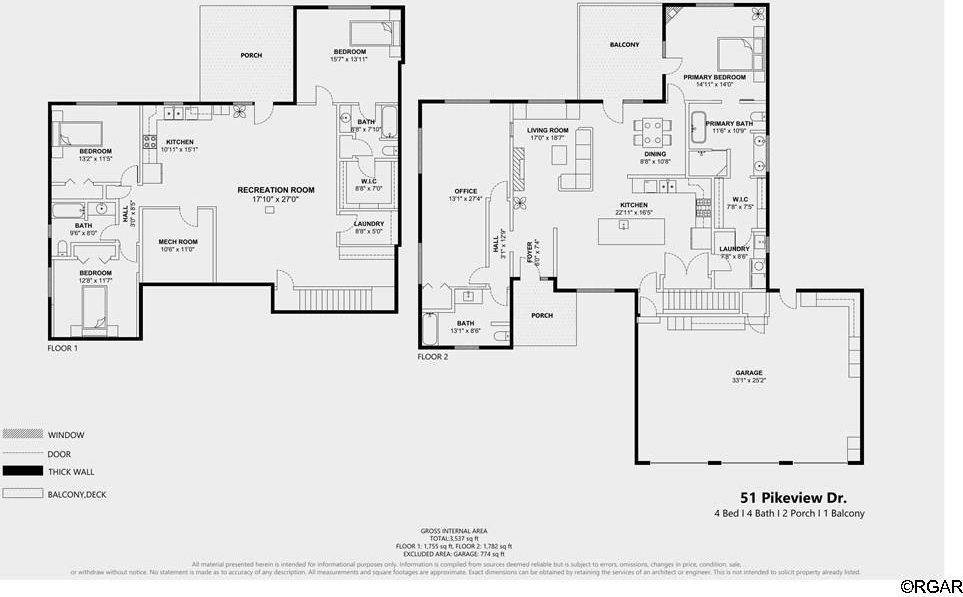
/u.realgeeks.media/fremontcountyrealestate/fremont-county-real-estate-logo-for-website.png)