32 Eagle Crest Drive, Canon City, CO 81212
- $580,000
- 4
- BD
- 4
- BA
- 4,426
- SqFt
- Sold Price
- $580,000
- List Price
- $580,000
- Closing Date
- Jan 28, 2022
- Days on Market
- 165
- Status
- SOLD
- MLS#
- 65276
- Type/Style
- Two Story
- Total Sqft
- 4,744
- Rooms
- 12
- Bedrooms
- 4
- Full-baths
- 2
- Half-baths
- 1
- Three-fourth-baths
- 1
- Total Baths
- 4
- Sq. Ft
- 4,426
- Acres
- 0.50
Property Description
Elegant 2-story home with generous open spaces and a full finished basement. Views from every window allow you to enjoy the sun rising and setting. The main level has formal dining and a quaint, but large, dining area off the kitchen. It shares the fireplace with the great room. These rooms have two stories of windows that face the south with a double benefit; the spectacular views and passive solar heat. The second level loft shares these tall windows yet has a view of it's own overlooking the Canon City valley to the north. The main floor bedroom has a northern view with a 6-fixture bathroom and a large walk in closet. There are 2 bedrooms and a bath that adjoin the loft upstairs. The full finished basement has a fourth bedroom, a 3/4 bath and a large family room. All of the doors are solid stained 6-panel wood. No cost was spared on the electrical fixture package; it is very nicely done. Outside you have a covered front deck to enjoy the view to the north and in the back you have a natural gas barbecue grill. Landscaping is low maintenance that will keep you free to enjoy the comfort of the home on your time off. You have room for three cars and there is even a small dog run!
Additional Information
- Taxes
- $2,108
- Year Built
- 2003
- Area
- Canon
- Subdivision
- Dawson Ranch
- Elementary School
- Lincoln
- HOA
- Yes
- Protective Covenant
- Yes
- 220 Volts
- Yes
- Electric Tap Fee Paid
- Yes
- Street Type
- 32 Eagle Crest Drive
- Roof
- Composition
- Construction
- Frame, Stucco
- Dining
- Breakfast Area-Kitchen, Dining Room Separate
- Windows/Doors
- Double Pane
- Foundation
- Full Basement, Poured Concrete
- Attic
- Access Only
- Fireplace
- 1 Unit, Gas
- Cooling
- Refrigerated Air
- Heating
- Forced Air Gas
- Water/Sewer
- City
- Landscaping
- Irrigation System, Mature Shade Trees
- Topography
- Sloping
- Acreage Range
- Less than .5 Acres
- Lot Dimensions
- 190x120
- Bath Dimensions
- 10-10x16-8
- Bed 2 Dimensions
- 11-9x13-9
- Bed 3 Dimensions
- 12-9x13-7
- Bed 4 Dimensions
- 14-6x11
- Bed 5 Dimensions
- -
- Dining Room Dimensions
- 17-3x12-8
- Entry Dimensions
- 7-4x10-9
- Family Room Dimensions
- 48-8x18-5
- Half Bath Dimensions
- 4-10x5-4
- Kitchen Dimensions
- 12-3x6-1
- Laundry Room Dimensions
- 7-4x6
- Living Room Dimensions
- 22-7x19-1
- Master Bed Dimensions
- 18x16-9
- Other Room 2 Dimensions
- m-clo 10-6x7-9
- Other Room 3 Dimensions
- bth 9-3x9-3
- Other Room Dimensions
- Kit Din 11-2x12
- Rec Room Dimensions
- 22-11x17-4
Mortgage Calculator
Listing courtesy of RIVER STREET REAL ESTATE, LTD. Selling Office: .




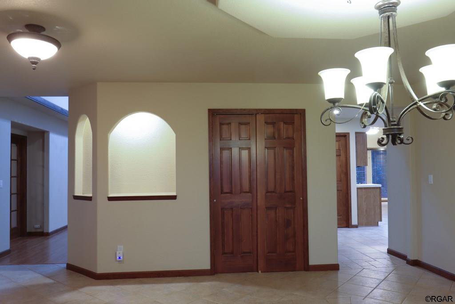
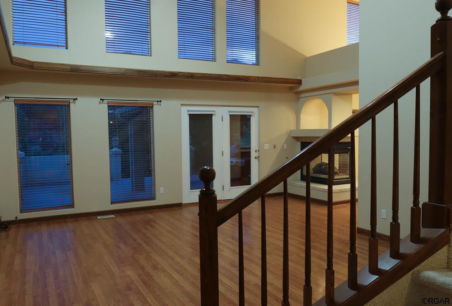
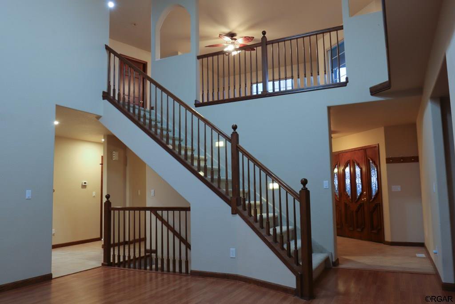
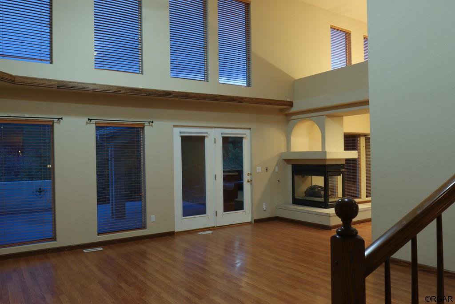


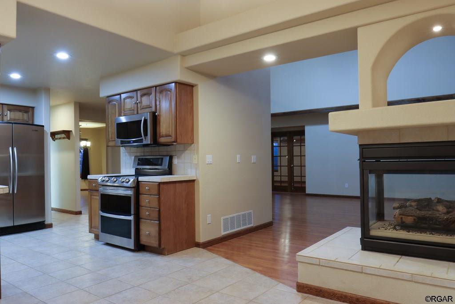
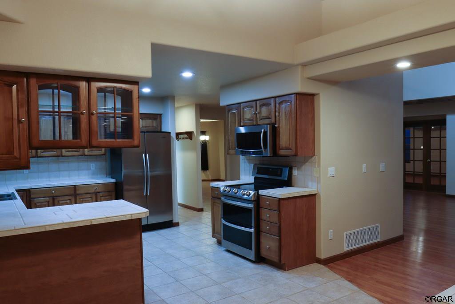
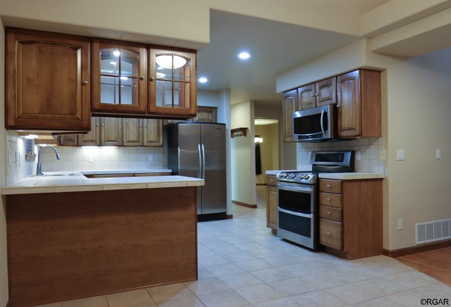
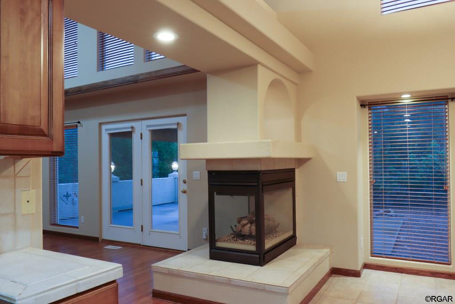
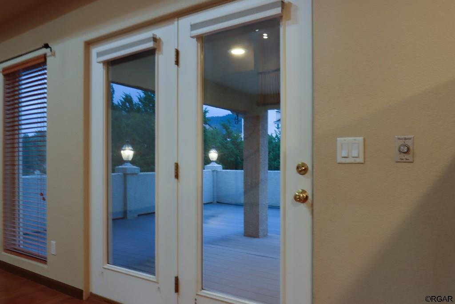
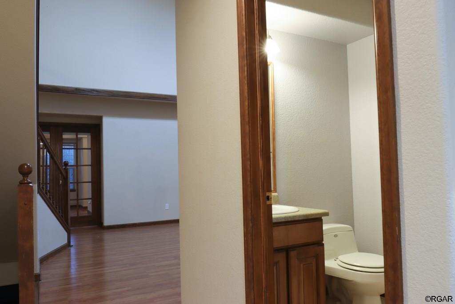
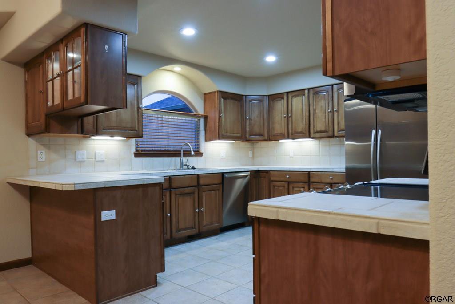
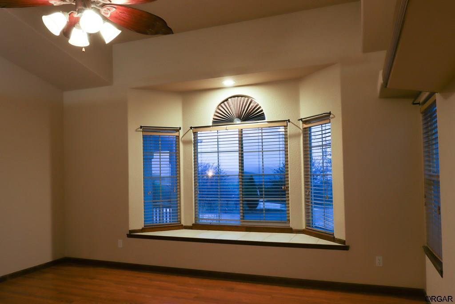
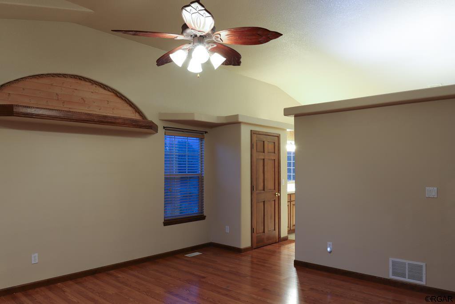

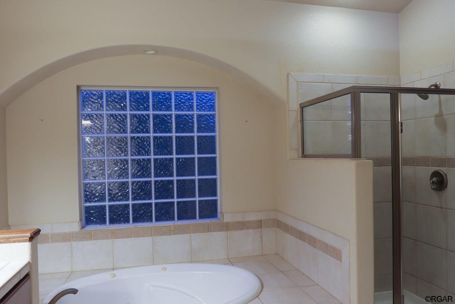

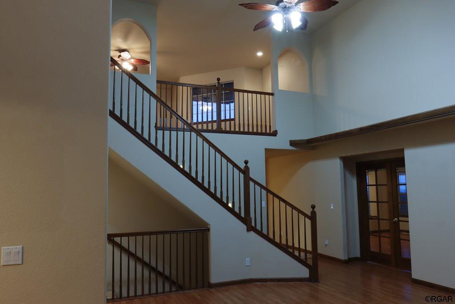
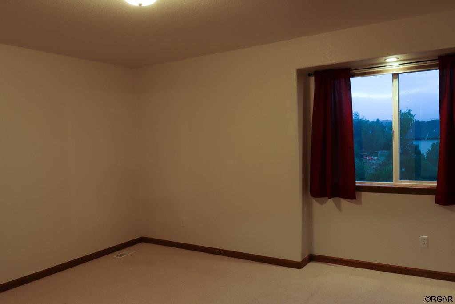
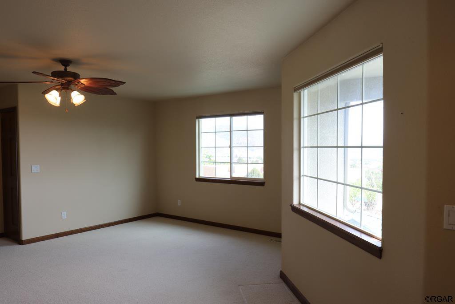

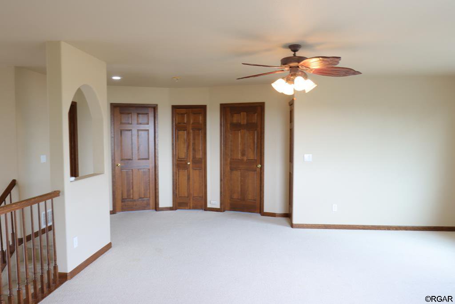


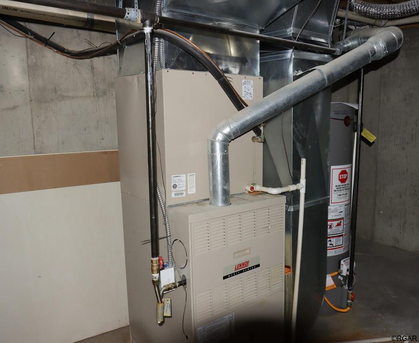
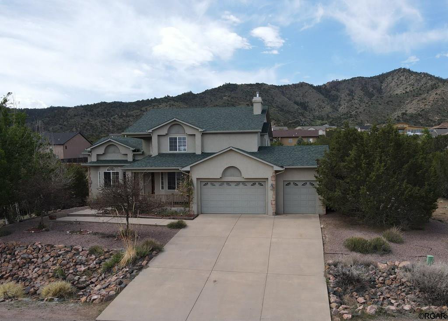
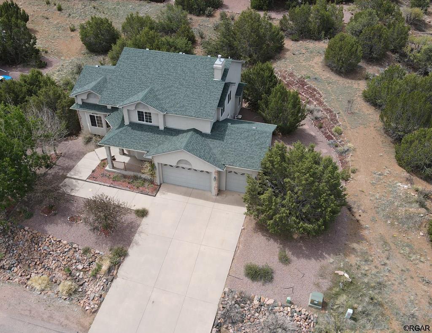
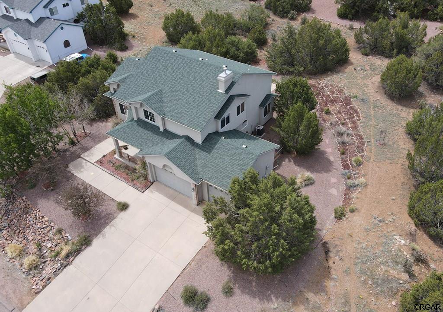
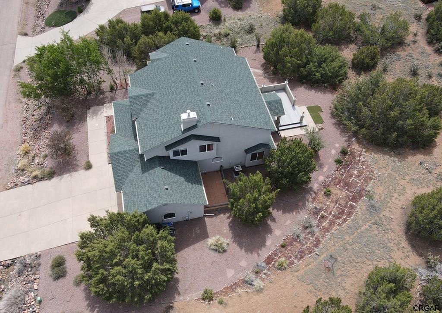

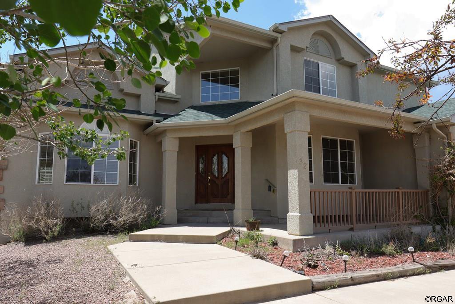

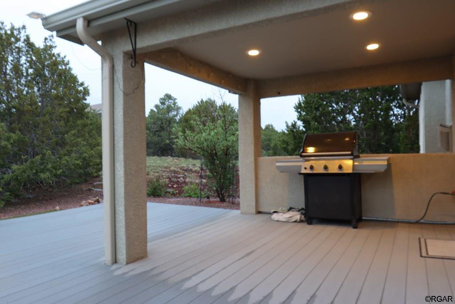

/u.realgeeks.media/fremontcountyrealestate/fremont-county-real-estate-logo-for-website.png)