470 Twin Pines Avenue, Rockvale, CO 81244
- $450,000
- 4
- BD
- 3
- BA
- 2,356
- SqFt
- Sold Price
- $450,000
- List Price
- $450,000
- Closing Date
- Jan 14, 2022
- Days on Market
- 167
- Status
- SOLD
- MLS#
- 65161
- Type/Style
- Ranch
- Total Sqft
- 2,356
- Rooms
- 12
- Bedrooms
- 4
- Full-baths
- 3
- Total Baths
- 3
- Sq. Ft
- 2,356
- Acres
- 4.36
Property Description
If you're looking for a spacious home with a little acreage, this 1-owner, 4 bedroom, 3 bathroom home may be just the spot! The owners had the home designed and built to their specifications, including solid 2x6 walls, extra kitchen cabinet space, an enormous master suite, split bedroom floor plan, and plenty of room for everyone! Each bedroom is generously sized, especially the master bedroom. It includes a home office/sitting area, his and hers walk-in closets, and a 5-piece ensuite with a garden tub. Bedrooms 2 & 3 share a private Jack and Jill bathroom, and Bedroom 4 is conveniently located right next to the main bathroom. The kitchen is open and spacious, built with storage in mind, providing cabinetry on 3 walls and in the kitchen island. In addition to the open kitchen, dining room, large living room, and family room, the outdoor living space on the 2-tier, covered, back patio is the perfect place for entertaining. Not to mention the perfect place to sit back and enjoy the gorgeous surrounding views! The front, back, and side yards all have a drip system to maintain the beautiful trees and gardens. A detached 3-car garage sits just west of the home, and could easily be connected via a breezeway if desired. It has electricity, heat, 3 garage doors, and one with an auto-opener. The home is in amazing condition and has been extremely well cared for. Front vinyl fence, roof, roof vents, siding, gutters, and downspouts all replaced in 2021. Minutes from Florence and Canon!
Additional Information
- Taxes
- $1,220
- Year Built
- 2006
- Area
- Rockvale
- Subdivision
- Cedar Heights Estates
- Elementary School
- Fremont
- 220 Volts
- Yes
- Electric Tap Fee Paid
- Yes
- Street Type
- 470 Twin Pines Avenue
- Roof
- Metal
- Construction
- Manufactured
- Dining
- Dining/Kitchen Combo
- Windows/Doors
- Vinyl, Double Pane
- Foundation
- Block, Tie Down, Piers
- Fireplace
- 1 Unit, Insert, Pellet
- Cooling
- Central
- Heating
- Forced Air Gas, Pellet
- Water/Sewer
- City
- Landscaping
- Irrigation System, Garden Area, Mature Shade Trees
- Topography
- Level, Gently Rolling
- Acreage Range
- 2-5
- Lot Dimensions
- 448x424
- Bath Dimensions
- 14'2 x 9'
- Bed 2 Dimensions
- 11'7 x 11'3
- Bed 3 Dimensions
- 11'2 x 11'4
- Bed 4 Dimensions
- 11'3 x 15'4
- Dining Room Dimensions
- 8'11 x 14'9
- Family Room Dimensions
- 17'7 x 18'5
- Half Bath Dimensions
- 5' x 7'8
- Kitchen Dimensions
- 13'2 x 14'9
- Laundry Room Dimensions
- 11'7 x 5'7
- Living Room Dimensions
- 17' x 18'10
- Master Bed Dimensions
- 14'4 x 23'8
Mortgage Calculator
Listing courtesy of HOMESMART PREFERRED REALTY. Selling Office: .

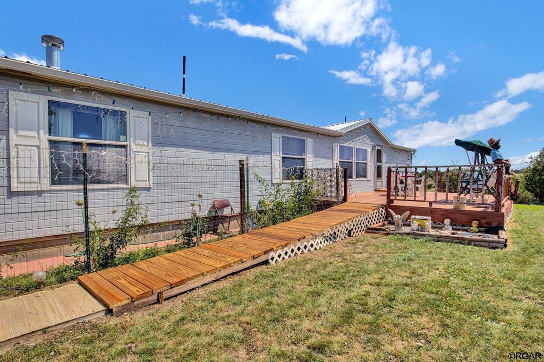
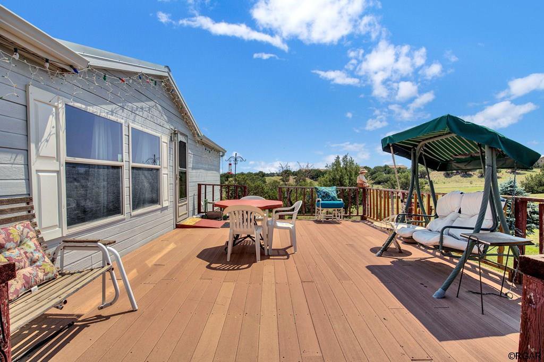
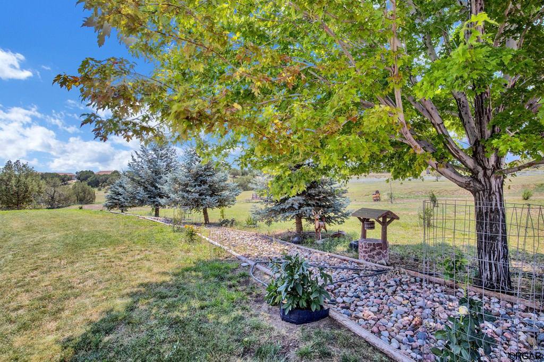

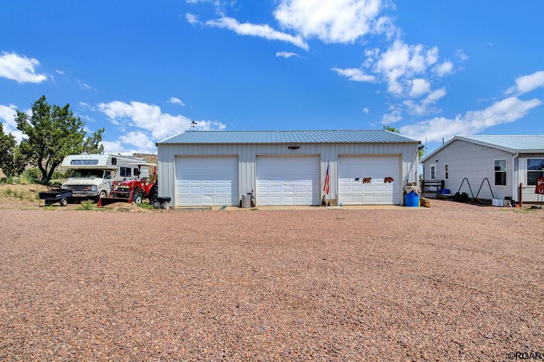
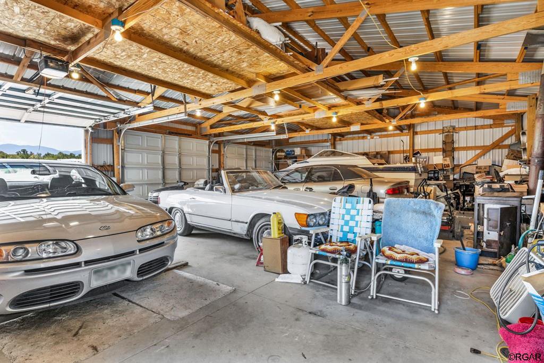
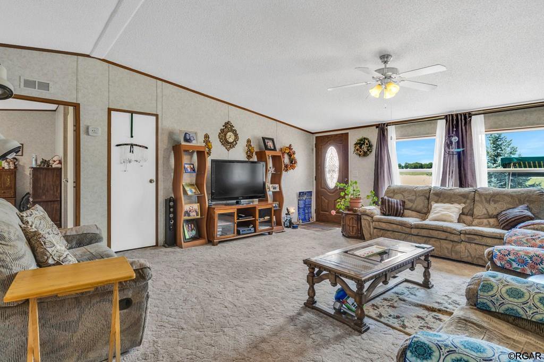


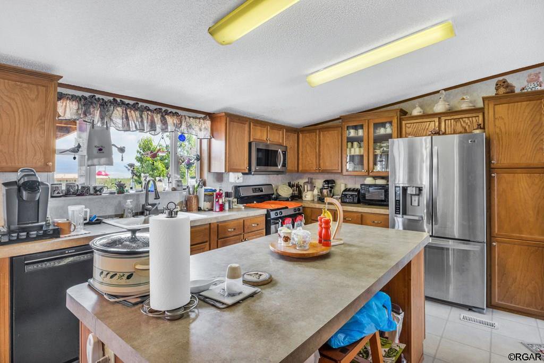
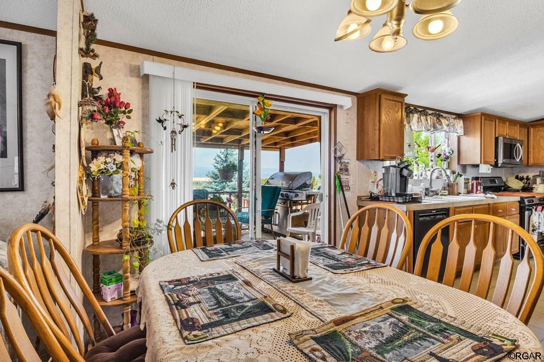
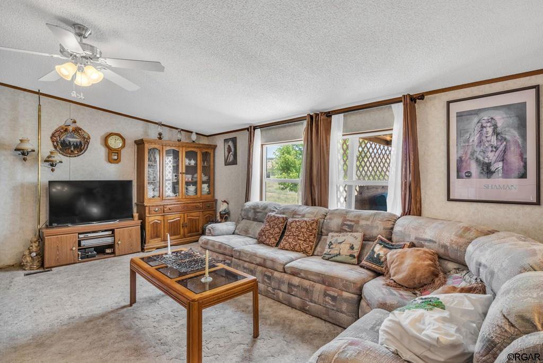
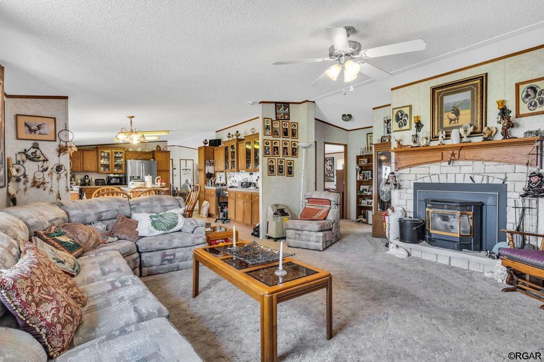
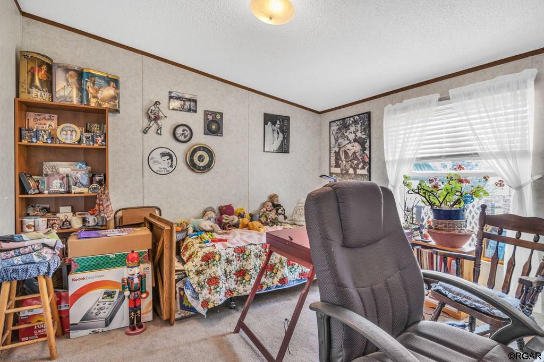

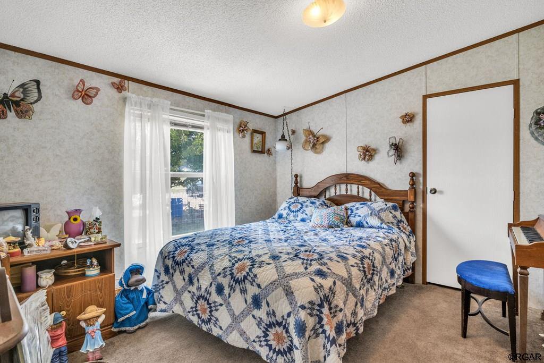
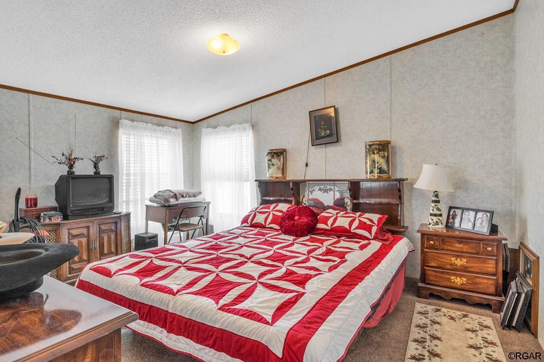



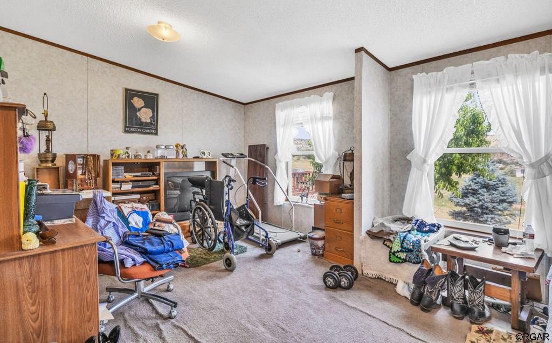

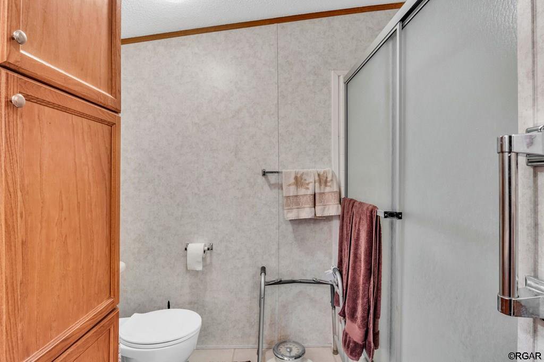
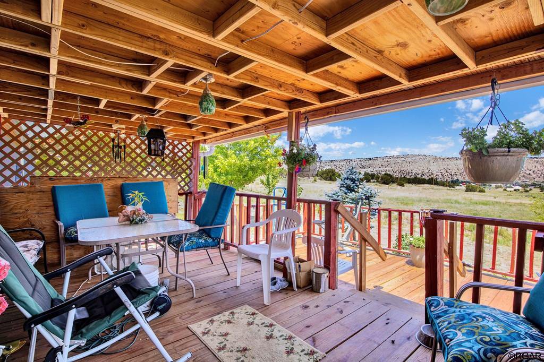
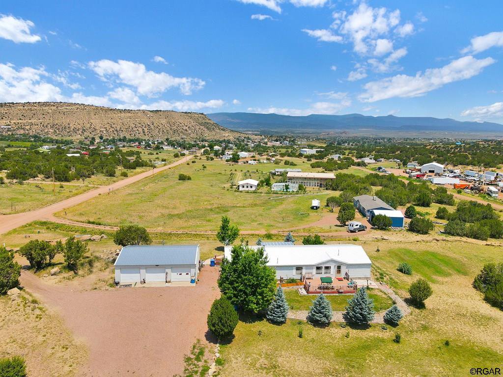
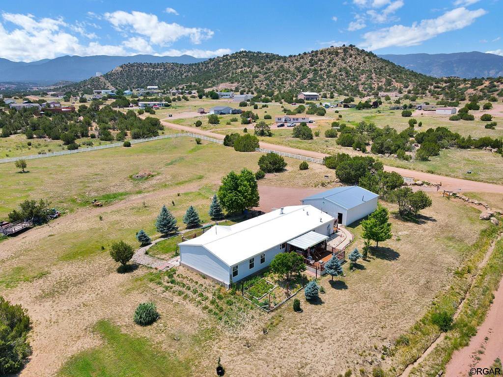
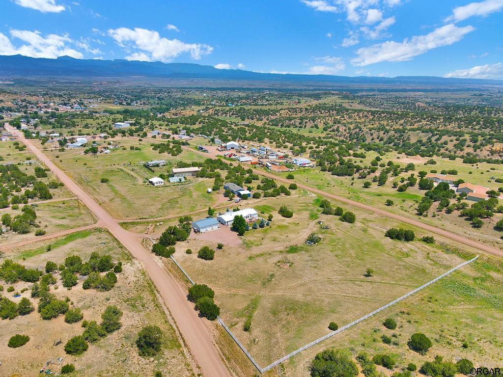

/u.realgeeks.media/fremontcountyrealestate/fremont-county-real-estate-logo-for-website.png)