220 Storm Ridge, Canon City, CO 81212
- $630,000
- 4
- BD
- 3
- BA
- 3,025
- SqFt
- Sold Price
- $630,000
- List Price
- $629,900
- Closing Date
- Sep 07, 2021
- Days on Market
- 47
- Status
- SOLD
- MLS#
- 65101
- Type/Style
- Ranch
- Total Sqft
- 3,120
- Rooms
- 10
- Bedrooms
- 4
- Full-baths
- 2
- Half-baths
- 1
- Total Baths
- 3
- Sq. Ft
- 3,025
- Acres
- 0.66
Property Description
Rare opportunity to own a custom Leck home in the prestigious Dawson Ranch neighborhood. Very well cared for, lightly lived in. Open floor plan offers great flow from room to room. Spectacular mountain and city lights views. The heated and cooled sunroom is great for relaxing and entertaining. Gourmet kitchen w/rare cork flooring is easy on the feet and all appliances stay. The custom domed ceiling in dining room carries whispers from end to end. Extra large master suite suitable for royalty with 5-pc bath and private WC. Split bedroom design for guest privacy. Gas fireplace with custom hearth and built in entertainment area. The massive 3-car garage is entirely finished and has built-in cabinets from front to back. ADA designed with no steps in the entire house. Low maintenance exterior.
Additional Information
- Taxes
- $2,317
- Year Built
- 2004
- Area
- Canon
- Subdivision
- Dawson Ranch
- Elementary School
- Lincoln
- HOA
- Yes
- Protective Covenant
- Yes
- 220 Volts
- Yes
- Electric Tap Fee Paid
- Yes
- Street Type
- 220 Storm Ridge
- Roof
- Composition
- Construction
- Frame, Stucco
- Dining
- Dining Room Separate
- Windows/Doors
- Vinyl, Double Pane
- Foundation
- Crawl Space
- Attic
- Access Only
- Fireplace
- 1 Unit, Gas
- Cooling
- Central
- Heating
- Forced Air Gas
- Water/Sewer
- City
- Landscaping
- Irrigation System, Xeriscaping
- Topography
- Level, Sloping
- Acreage Range
- .5-1
- Lot Dimensions
- 122x238
- Bath Dimensions
- 10x15
- Bed 2 Dimensions
- 11x11
- Bed 3 Dimensions
- 11x12
- Bed 4 Dimensions
- 11x13
- Dining Room Dimensions
- 12-6x16
- Entry Dimensions
- 8x13
- Family Room Dimensions
- 16x24
- Half Bath Dimensions
- 5-6x11
- Kitchen Dimensions
- 14x17
- Laundry Room Dimensions
- 8x11
- Living Room Dimensions
- 14x17
- Master Bed Dimensions
- 14x17
- Other Room Dimensions
- 17x20
Mortgage Calculator
Listing courtesy of KELLER WILLIAMS PERFORMANCE REALTY. Selling Office: .
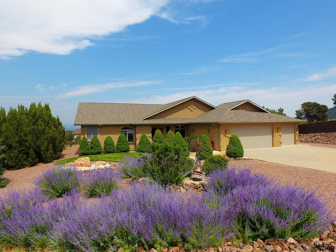
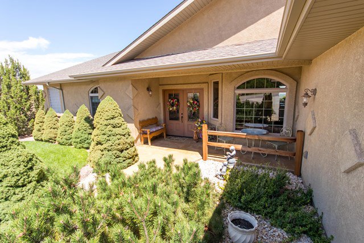
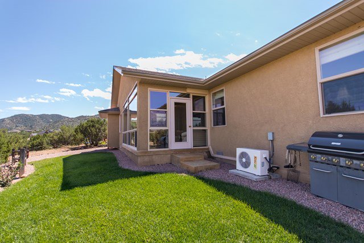
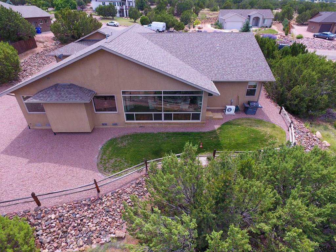
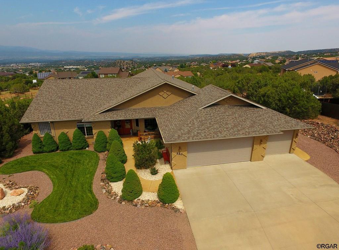
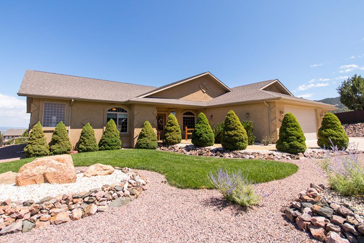
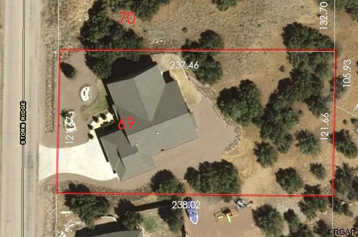
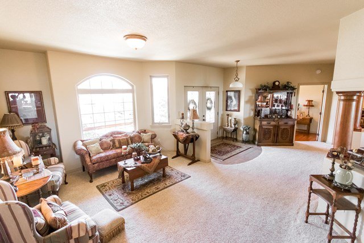
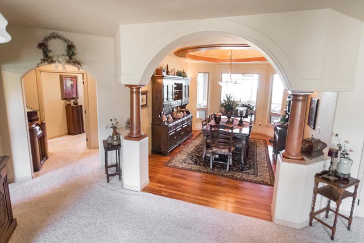
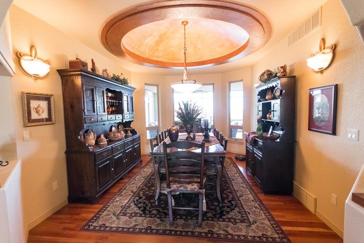
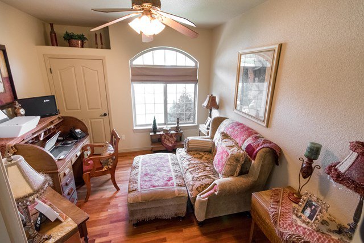
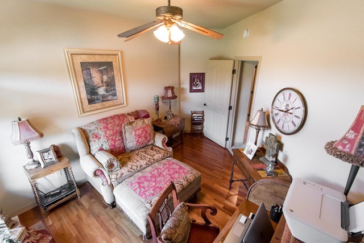
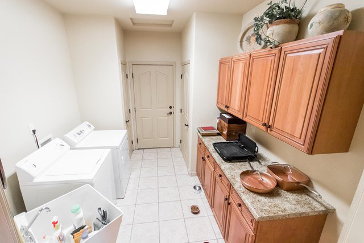
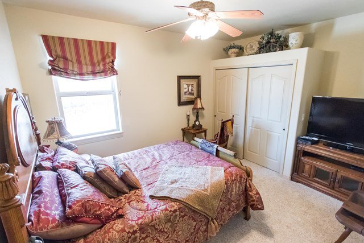
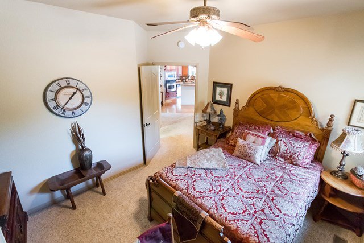
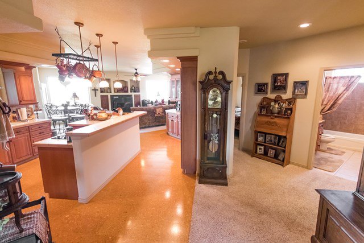
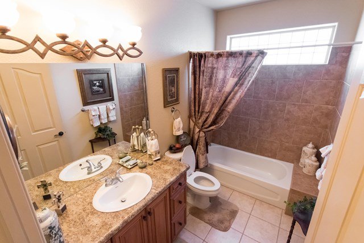
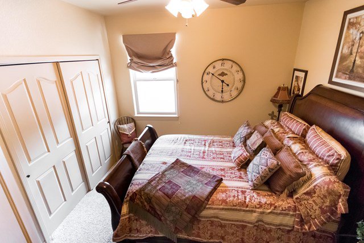
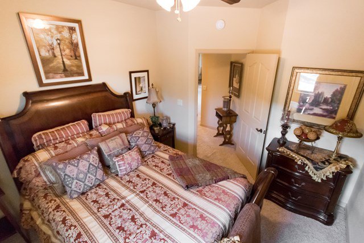
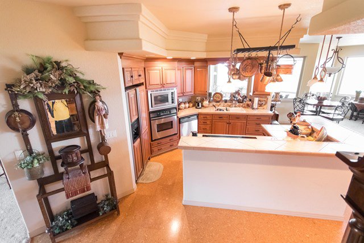
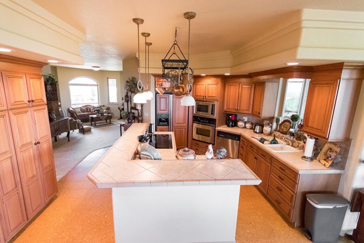
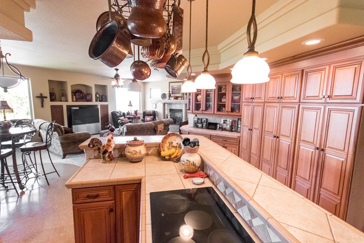
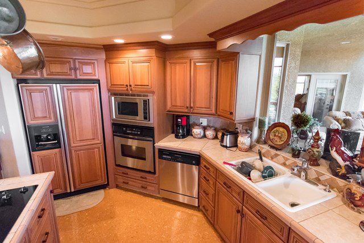
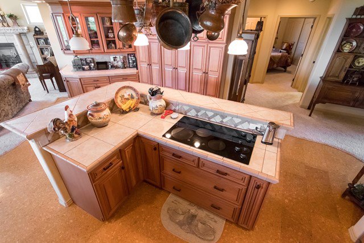
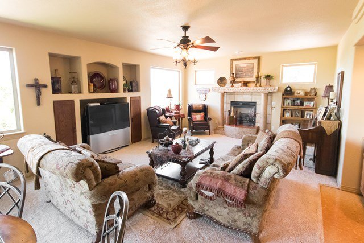
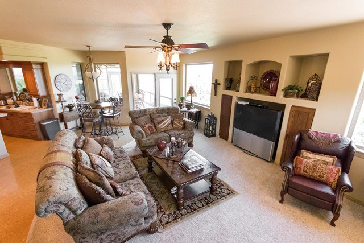
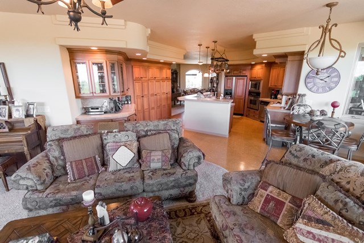
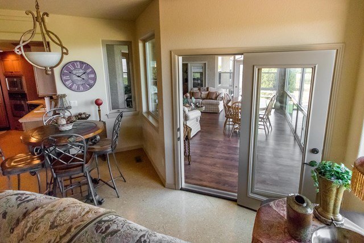
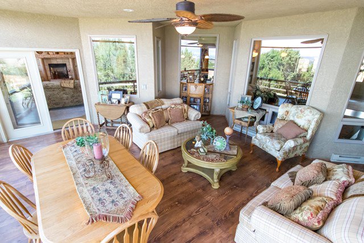
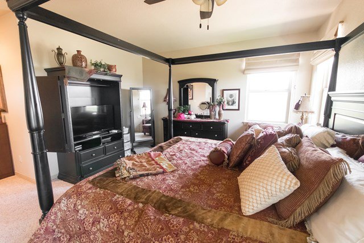
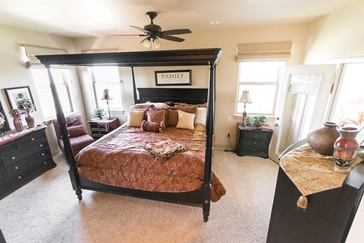
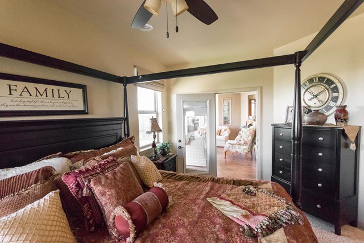
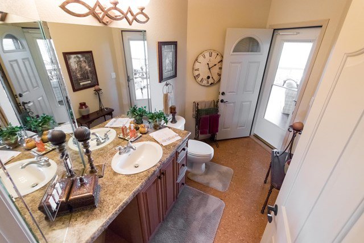
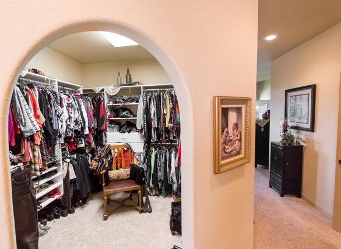
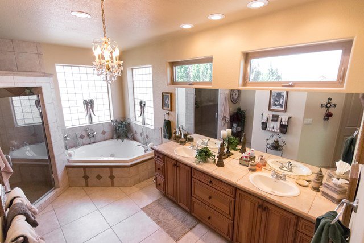
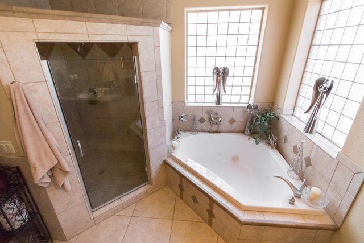
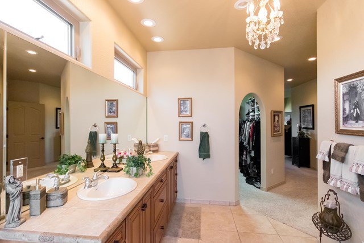
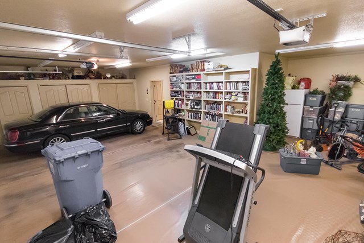
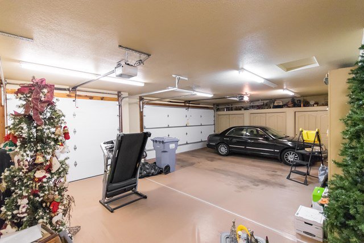
/u.realgeeks.media/fremontcountyrealestate/fremont-county-real-estate-logo-for-website.png)