10469 CR 19, Wetmore, CO 81253
- $575,000
- 4
- BD
- 2
- BA
- 2,531
- SqFt
- Sold Price
- $575,000
- List Price
- $599,000
- Closing Date
- Dec 02, 2021
- Days on Market
- 163
- Status
- SOLD
- MLS#
- 64957
- Type/Style
- 1.5 Story
- Total Sqft
- 2,531
- Rooms
- 8
- Bedrooms
- 4
- Full-baths
- 1
- Three-fourth-baths
- 1
- Total Baths
- 2
- Sq. Ft
- 2,531
- Acres
- 21.43
Property Description
Charming farmhouse just waiting for you near the desirable area of Wetmore! Situated nicely off the county road along Hardscrabble Creek offering privacy, seclusion and 20 acres, a portion of which is sub-irrigated. This home is warm and welcoming as you enter the large entry way, with convenient access to the laundry area, full bathroom and a pantry to go nuts over. Step down into the kitchen with easy care tile flooring, range top center island with counter seating and loads of cabinet space. Just around the corner is the open living area with brand new full length windows to enjoy the views and a wood burning stove with re-burn technology. Master bedroom offers access to the open patio, large walk-in closet and a 3/4 bath with it's own on-demand hot water heater. Continue upstairs through a convenient office area and you find two large bedrooms and a nice sitting area. Inviting covered patio, recently updated with built in flower beds on a drip system and a fireplace makes a great place for entertaining! Property is fully fenced, includes lean to style Barn, chicken coop, root cellar and more.
Additional Information
- Taxes
- $757
- Year Built
- 1925
- Area
- Wetmore
- Subdivision
- Metes & Bounds
- Elementary School
- Fremont
- Flood Plain
- Yes
- Well
- Yes
- Well Type
- Domestic
- Electric Tap Fee Paid
- Yes
- Street Type
- 10469 CR 19
- Roof
- Composition
- Construction
- Frame
- Dining
- Dining Room Separate
- Windows/Doors
- Vinyl
- Foundation
- Slab
- Fireplace
- 1 Unit, Woodburning
- Heating
- Hot Water
- Water/Sewer
- Well
- Plumbing
- Tankless/On Demand Water Heater
- Landscaping
- Irrigation System, Other-See Remarks, Mature Shade Trees
- Topography
- Sloping
- Acreage Range
- 20-35
- Lot Dimensions
- Irregular
- Bath Dimensions
- 11'3x7'8
- Bed 2 Dimensions
- 11'2x8'11
- Bed 3 Dimensions
- 11'9x18'8
- Bed 4 Dimensions
- 12'11x10'7
- Dining Room Dimensions
- 10'4x22'9
- Entry Dimensions
- 10'4x16'1
- Half Bath Dimensions
- 5x10
- Kitchen Dimensions
- 15x13
- Laundry Room Dimensions
- In Entry
- Living Room Dimensions
- 19x15
- Master Bed Dimensions
- 8'8x21
- Other Room Dimensions
- 7x11
Mortgage Calculator
Listing courtesy of REEVES REAL ESTATE LLC. Selling Office: .
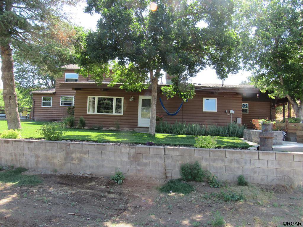
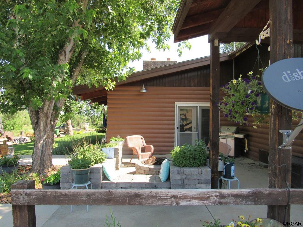
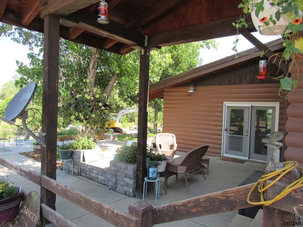
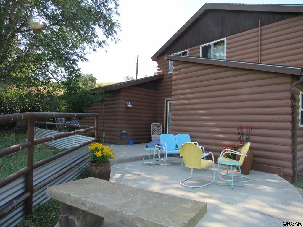
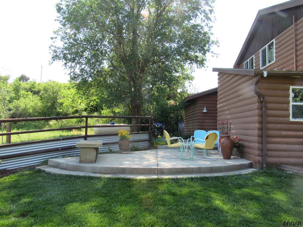
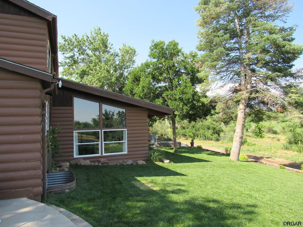
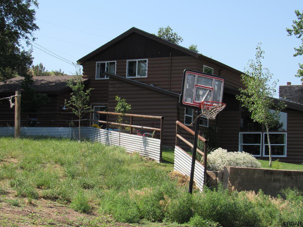
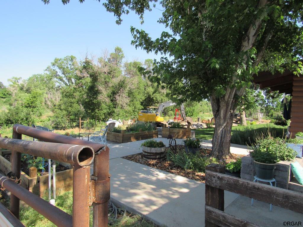
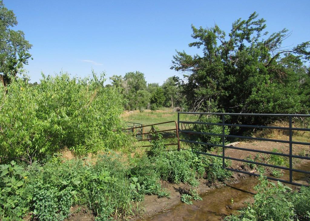
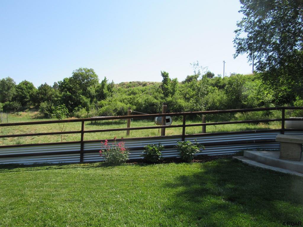
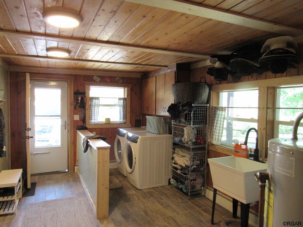
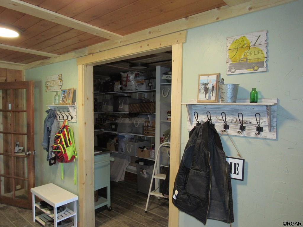
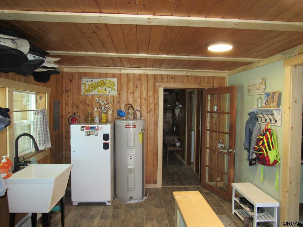
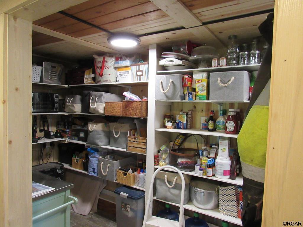

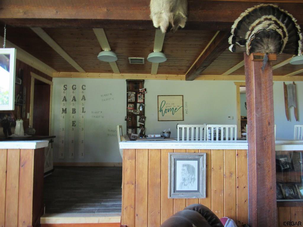
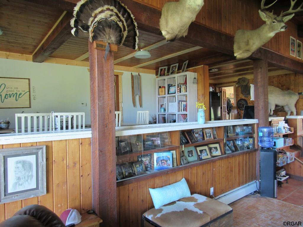
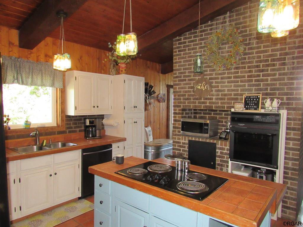
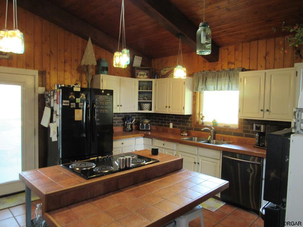
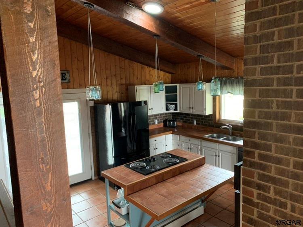
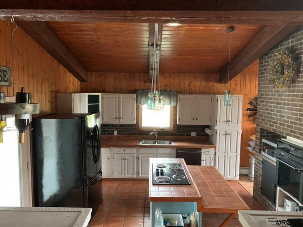
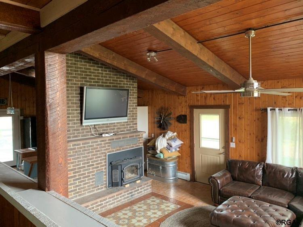
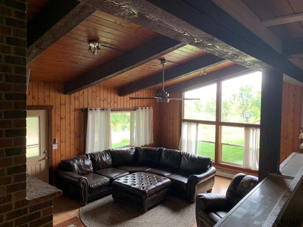
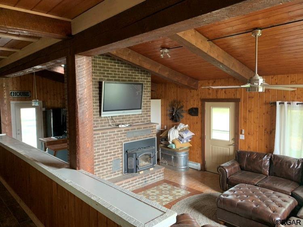
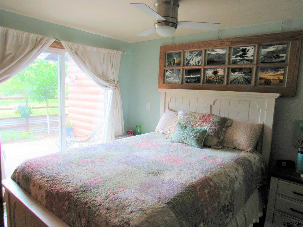
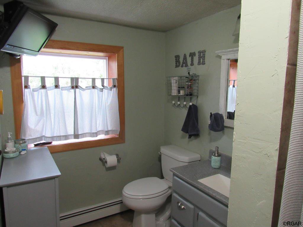
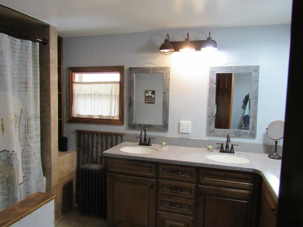
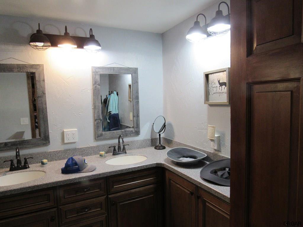
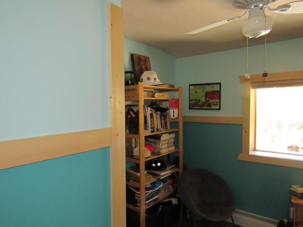
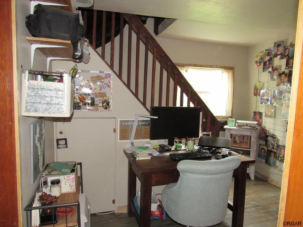
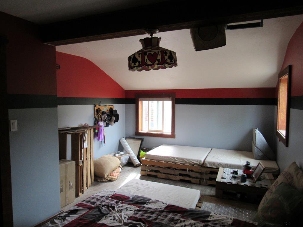
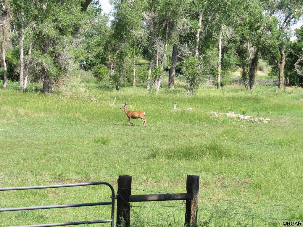
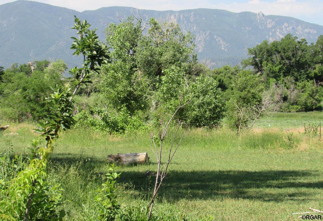
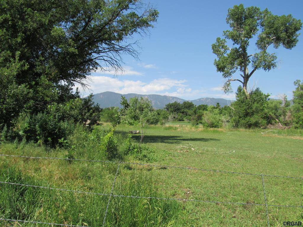
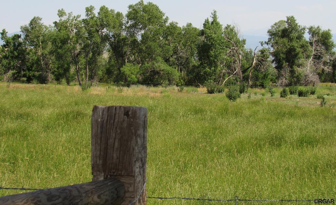
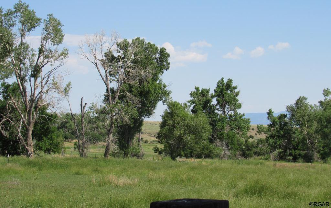
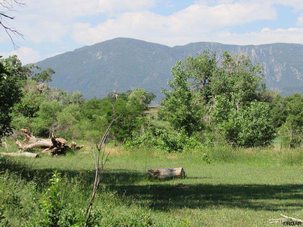
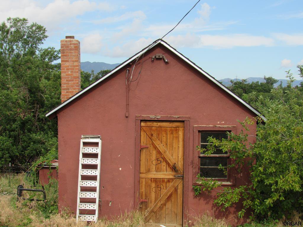
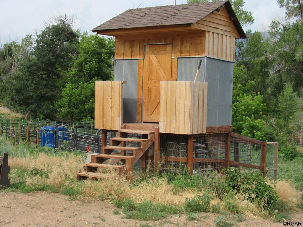
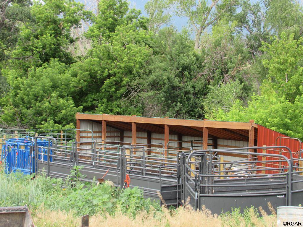
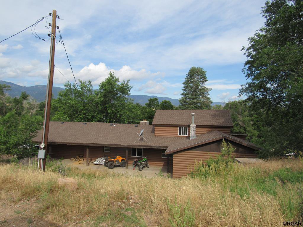
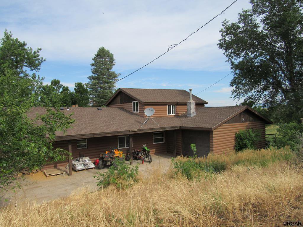
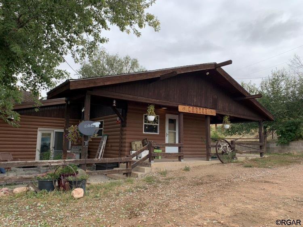
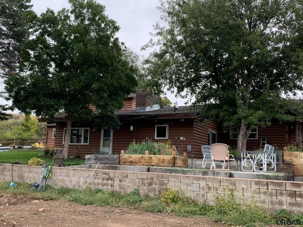
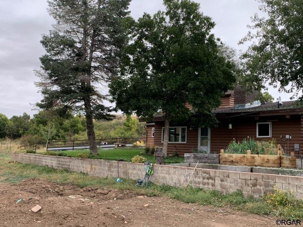
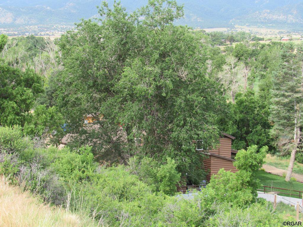
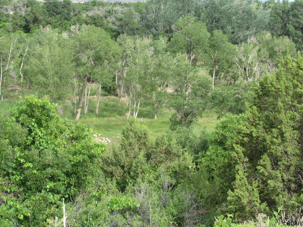
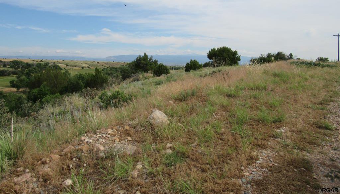
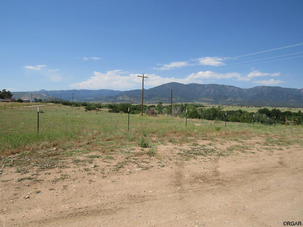
/u.realgeeks.media/fremontcountyrealestate/fremont-county-real-estate-logo-for-website.png)