721 Granite Street, Florence, CO 81226
- $598,700
- 4
- BD
- 3
- BA
- 2,967
- SqFt
- Sold Price
- $598,700
- List Price
- $598,700
- Closing Date
- Nov 05, 2021
- Days on Market
- 140
- Status
- SOLD
- MLS#
- 64899
- Type/Style
- Two Story
- Total Sqft
- 3,715
- Rooms
- 12
- Bedrooms
- 4
- Half-baths
- 1
- Three-fourth-baths
- 2
- Total Baths
- 3
- Sq. Ft
- 2,967
- Acres
- 0.60
Property Description
This is a very special home, offering the most incredible combination of historic elegance, modern amenities plus panoramic views of the City and mountains including Pikes Peak! Step back in time to 1898 and surround yourself with the highest quality finishes that pay tribute to this landmark residence. The wood work and pocket doors have been lovingly preserved and restored with attention to every detail. Gleaming Douglas Fir and Oak flooring throughout. The wallpaper is stunning, imported from England featuring designs from Farrow and Ball on the main level and Morris & Company on the second floor. Top quality tile and marble floors have been added along with beautiful 19th century tin ceilings and crown molding by Canadian Tinsmith Brian Greer. The fireplaces are surrounded by exquisite mantles and hearths. The private master suite can also be a separate living space (possible rental income), complete with luxurious attached bath, refrigerator, sink and convection oven. It also has a private desk area and balcony. And, another bedroom on the upper level has been plumbed for its own kitchenette. The open kitchen boasts granite counters, modern appliances and a sunny dining area. Some wood has been repurposed from upstairs to downstairs to replace painted or damaged trim in the kitchen. The dining room has built in shelves redesigned with original hardware. Fenced yard. New roof, electrical & plumbing.
Additional Information
- Taxes
- $1,311
- Year Built
- 1898
- Area
- Florence
- Subdivision
- United Oil Co's West End Sub
- Elementary School
- Fremont
- Electric Tap Fee Paid
- Yes
- Street Type
- 721 Granite Street
- Roof
- Composition
- Construction
- Brick
- Dining
- Dining Room Separate
- Windows/Doors
- Wood
- Foundation
- Stone, Partial Basement
- Fireplace
- 3 Units, Gas
- Cooling
- Window Mount, Refrigerated Air
- Heating
- Hot Water
- Water/Sewer
- City
- Topography
- Sloping
- Acreage Range
- Less than .5 Acres
- Lot Dimensions
- 150 x 173
- Bath Dimensions
- 8 x 4
- Bed 2 Dimensions
- 12 x 15
- Bed 3 Dimensions
- 15 x 12
- Bed 4 Dimensions
- 15 x 18
- Dining Room Dimensions
- 16 x 15
- Entry Dimensions
- 7 x 7
- Half Bath Dimensions
- 11 x 10
- Kitchen Dimensions
- 15 x 22
- Laundry Room Dimensions
- 5 x 8
- Living Room Dimensions
- 18 x 20
- Master Bed Dimensions
- 27 x 16
Mortgage Calculator
Listing courtesy of BHHS ROCKY MOUNTAIN FLORENCE. Selling Office: .
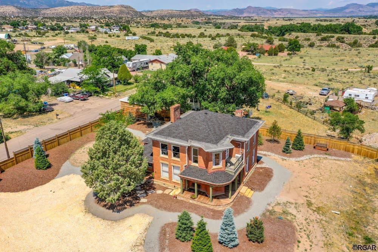
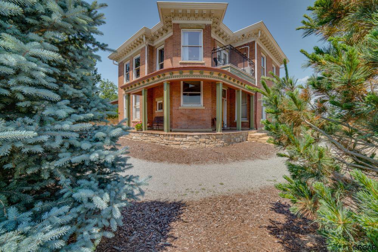
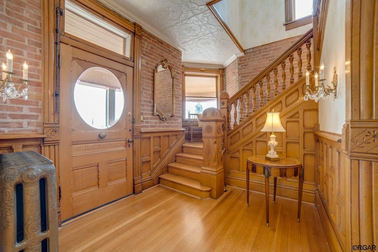
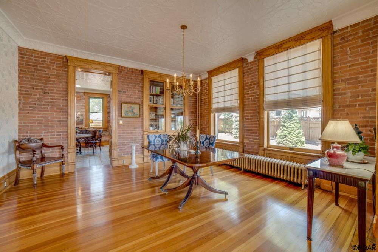
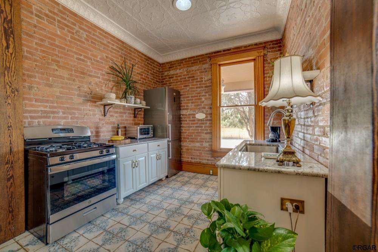
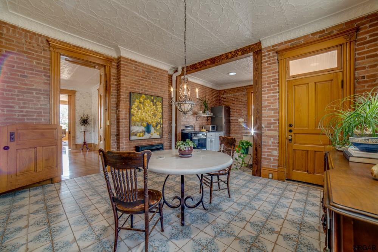
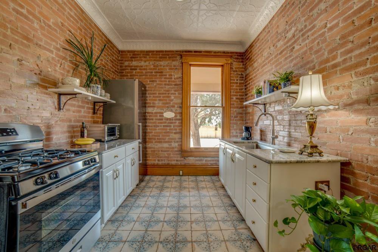
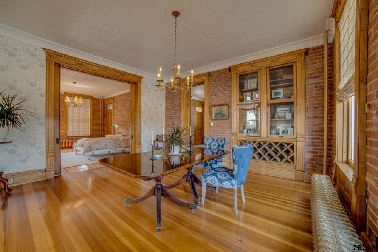
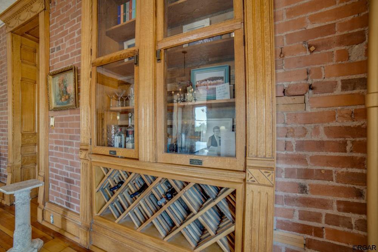
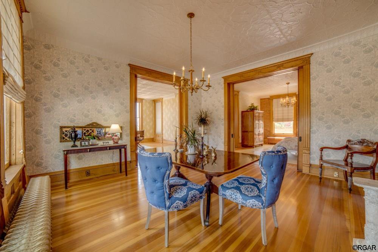
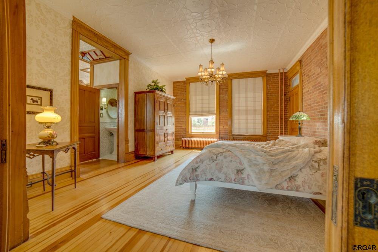
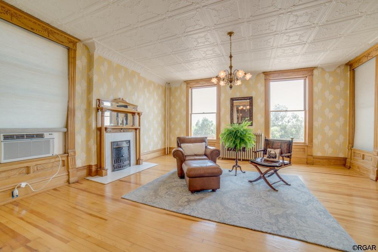
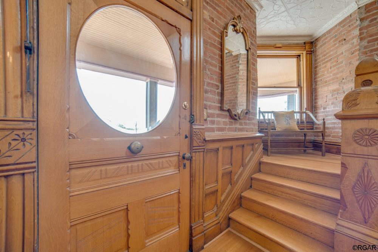
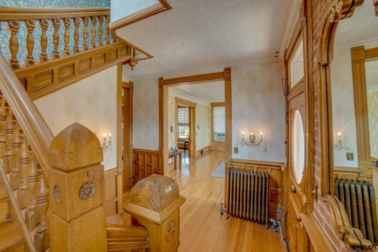
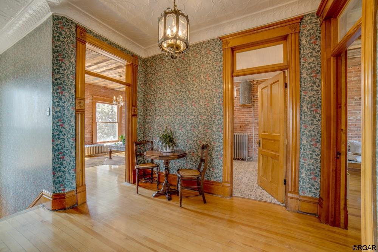
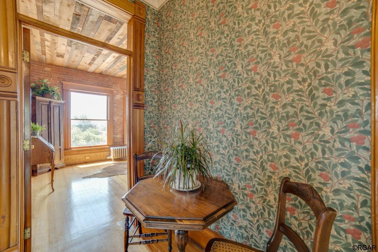
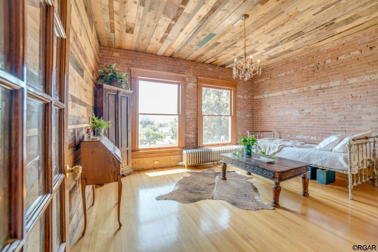
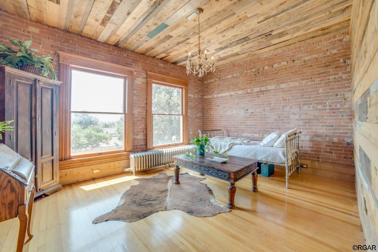
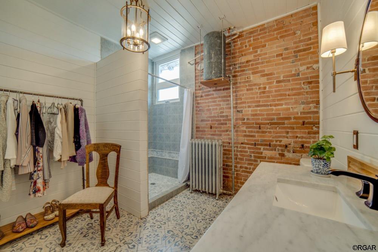
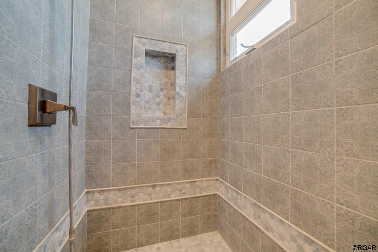
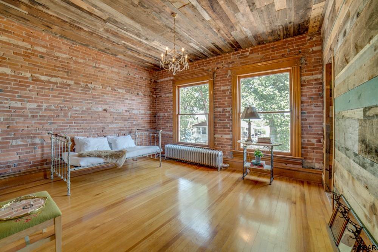
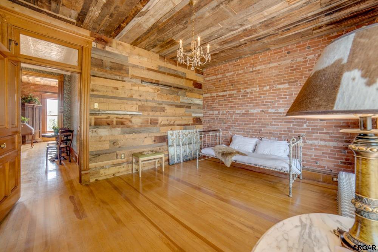
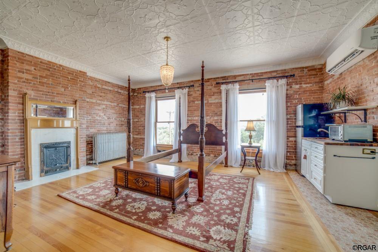
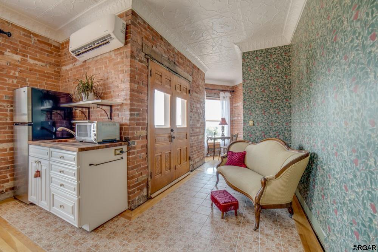
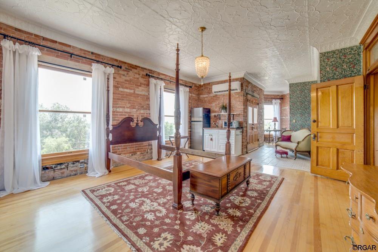
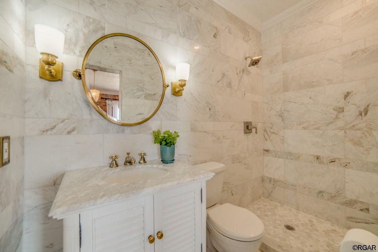
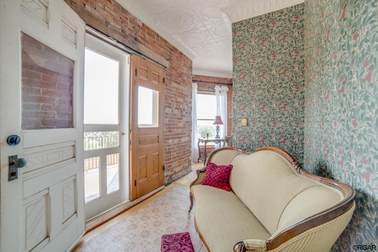
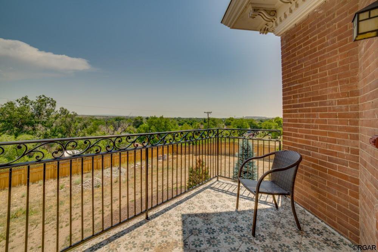
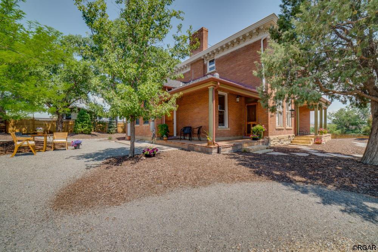
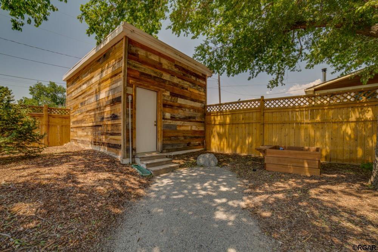
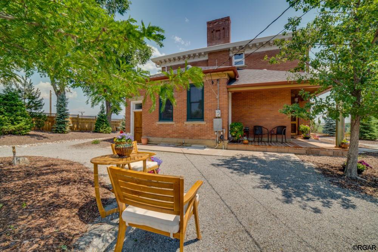
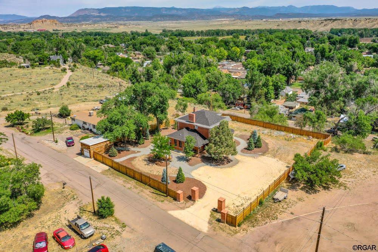
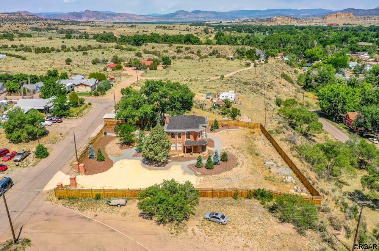
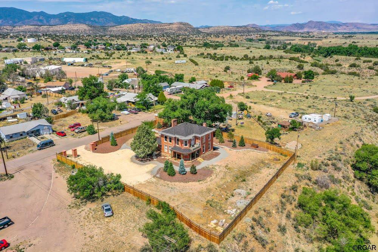
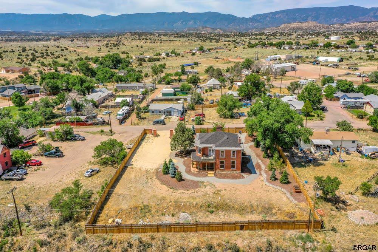
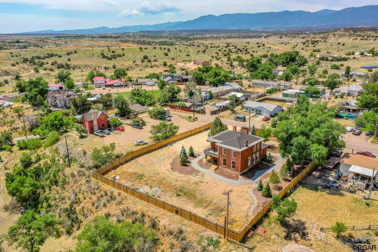
/u.realgeeks.media/fremontcountyrealestate/fremont-county-real-estate-logo-for-website.png)