510 Greenhorn Drive, Canon City, CO 81212
- $515,000
- 3
- BD
- 3
- BA
- 2,028
- SqFt
- Sold Price
- $515,000
- List Price
- $515,000
- Closing Date
- Jun 18, 2021
- Days on Market
- 37
- Status
- SOLD
- MLS#
- 64632
- Type/Style
- Ranch, With Basement
- Total Sqft
- 3,938
- Rooms
- 8
- Bedrooms
- 3
- Full-baths
- 2
- Three-fourth-baths
- 1
- Total Baths
- 3
- Sq. Ft
- 2,028
- Acres
- 0.72
Property Description
Fantastic Ranch style home w/full unfinished basement on an absolutely gorgeous view lot at the top of Greenhorn Dr. This home is in impeccable condition w/all beautiful solid hardwood flooring except for ceramic tile in both bathrooms and laundry and mud/pantry room. This home is loaded with upgrades starting at entry with custom tile and a deco tile medallion. Covered front porch and very nice sized covered back patio. Kitchen has beautiful hickory 42" upper cabinets w/ crown molding with a large center island and quartz countertops. Formal dining rm and a large office/non conforming 3rd bedroom with french doors. The possible third bedroom just needs an armoire or closet. Very open floor plan w high cathedral ceiling in the "Great Room" and large windows throughout the home to take in the views. The home has extras like a surveillance system, in the laundry rm there is a deep Jacuzzi laundry sink, automatic light shut offs, a central vacuum system w/all attachments and plant shelves in the living rm. Included in the master bath is a huge walk-in shower, double sinks w quartz and a walk-in closet w/custom cabinetry. Full unfinished bsmt fully insulated w/full fin. bathroom.
Additional Information
- Taxes
- $2,525
- Year Built
- 2008
- Area
- Canon
- Subdivision
- Dawson Ranch
- Elementary School
- Lincoln
- HOA
- Yes
- Protective Covenant
- Yes
- 220 Volts
- Yes
- Electric Tap Fee Paid
- Yes
- Street Type
- 510 Greenhorn Drive
- Roof
- Composition
- Construction
- Frame, Stucco
- Dining
- Dining Room Separate
- Windows/Doors
- Vinyl, Double Pane
- Foundation
- Full Basement
- Attic
- Access Only
- Fireplace
- Other-See Remarks
- Cooling
- Central
- Heating
- Forced Air Gas
- Water/Sewer
- City
- Plumbing
- Aqua Pex
- Landscaping
- Xeriscaping
- Topography
- Level
- Acreage Range
- .5-1
- Lot Dimensions
- 261x120
- Bath Dimensions
- 10'3 X 13'8
- Bed 2 Dimensions
- 13'7 X 11'10
- Bed 3 Dimensions
- 11'3 X 15'11
- Dining Room Dimensions
- 11'3 X 16
- Entry Dimensions
- 5' X 8'
- Half Bath Dimensions
- 10'1 X 8'7
- Kitchen Dimensions
- 19'3 X 12'11
- Laundry Room Dimensions
- 9'7 X 7'1
- Living Room Dimensions
- 15'11 X 21'6
- Master Bed Dimensions
- 17'3 X 15'6
- Other Room Dimensions
- 11' 4 X 13'5
Mortgage Calculator
Listing courtesy of RE/MAX ROYAL GORGE. Selling Office: .
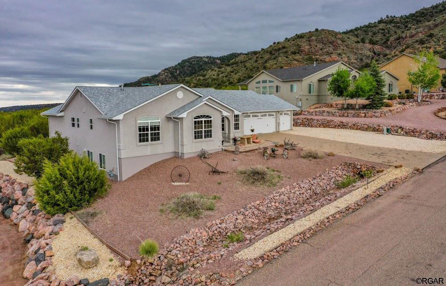
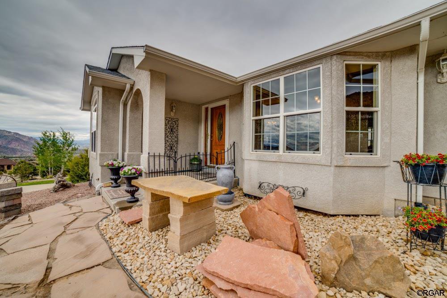
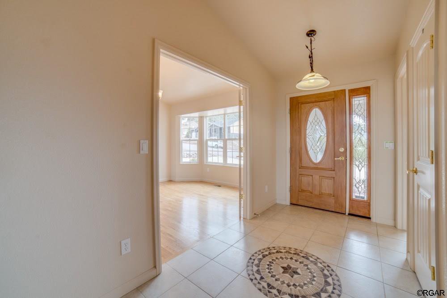
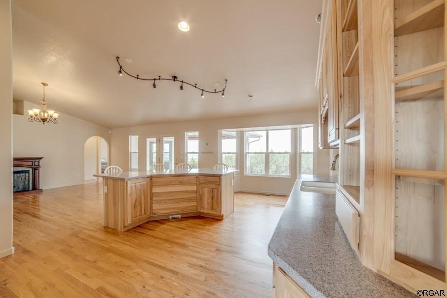
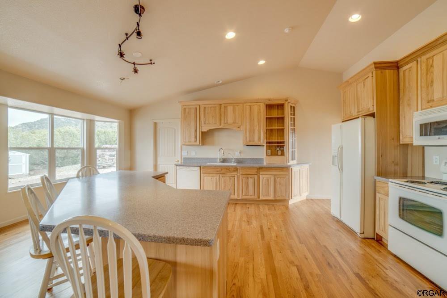
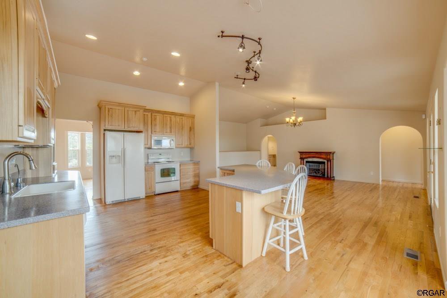
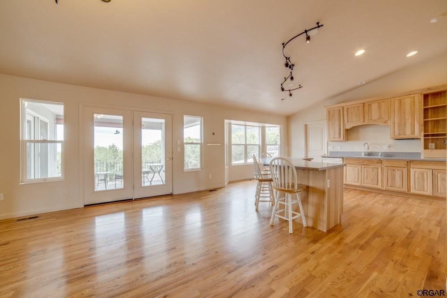
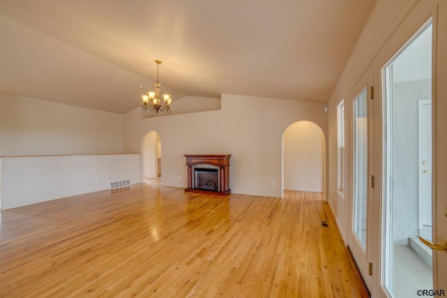
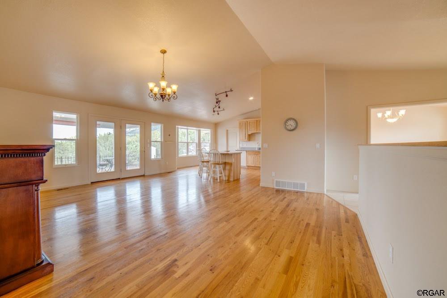
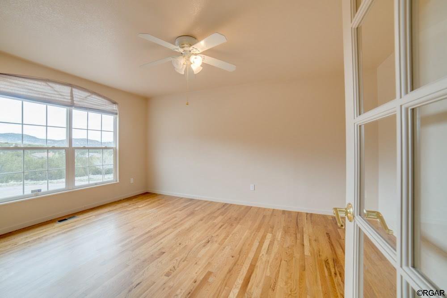
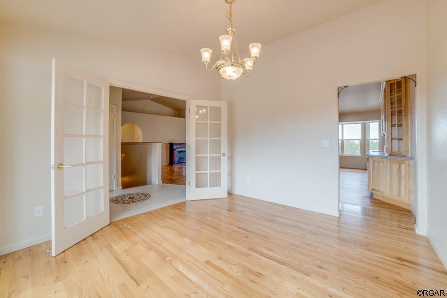
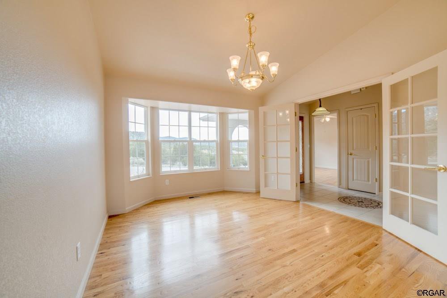
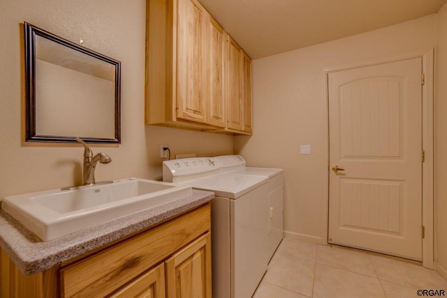
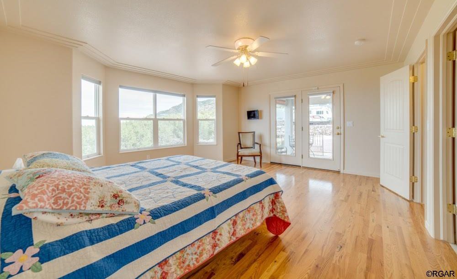
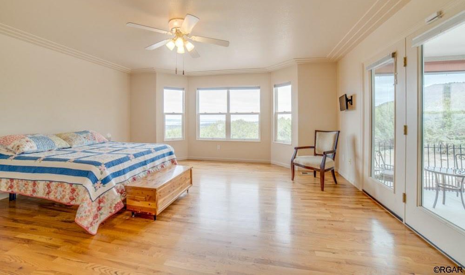
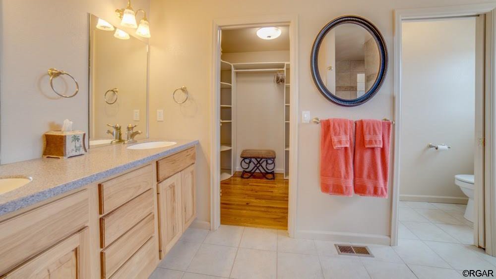
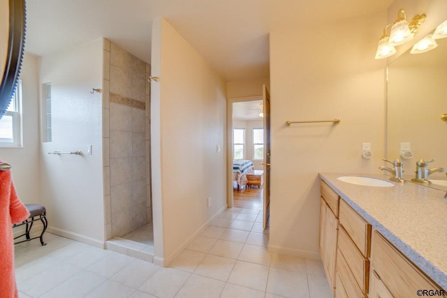
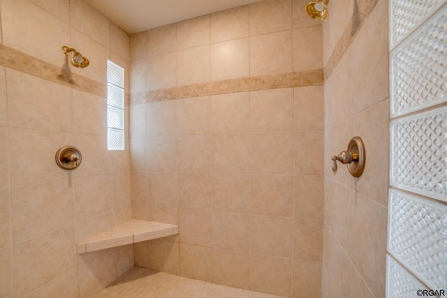
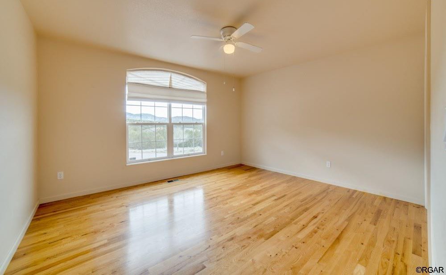
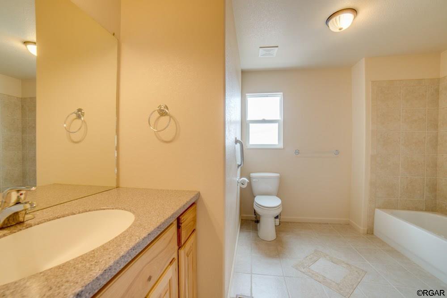
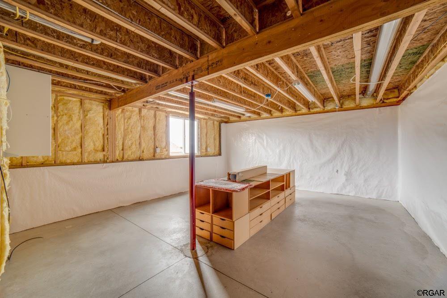

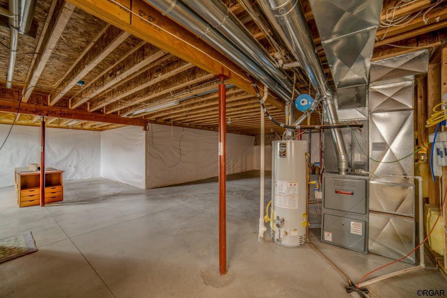
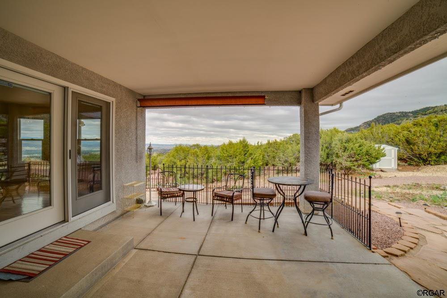
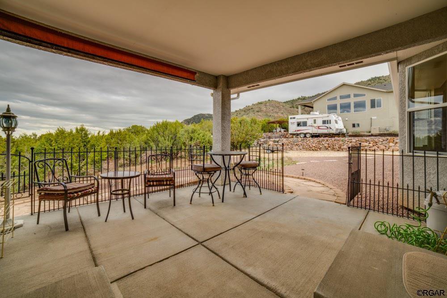
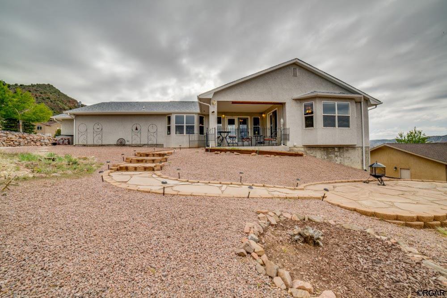
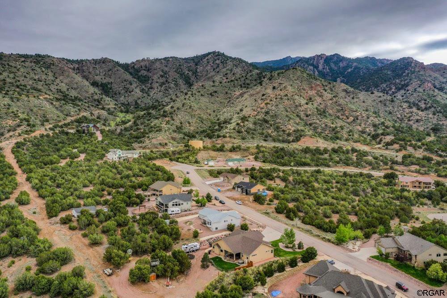
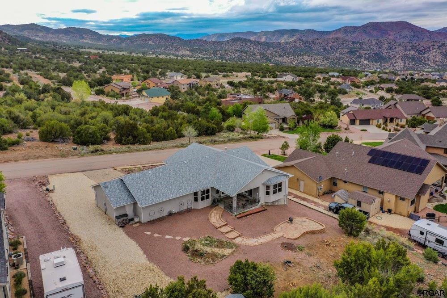
/u.realgeeks.media/fremontcountyrealestate/fremont-county-real-estate-logo-for-website.png)