46 Primrose Court, Canon City, CO 81212
- $550,000
- 3
- BD
- 2
- BA
- 2,045
- SqFt
- Sold Price
- $550,000
- List Price
- $495,000
- Closing Date
- Jun 14, 2021
- Days on Market
- 34
- Status
- SOLD
- MLS#
- 64616
- Type/Style
- Ranch, With Basement
- Total Sqft
- 4,090
- Rooms
- 9
- Bedrooms
- 3
- Full-baths
- 1
- Three-fourth-baths
- 1
- Total Baths
- 2
- Sq. Ft
- 2,045
- Acres
- 0.61
Property Description
Boasting an array of sleek finishes and thoughtful open plan layout. This immaculate 3 bedroom, 2 bath home with no hallways on main floor. Features of this home include, hardwood flooring, custom tile work, main floor master with large walk-in shower in the master suite, amazing views of Pike's Peak and mountains to the southwest. Beyond functional entryway space flows right into the open kitchen, living and dining room spaces. Plantation shutters in the dining room. The kitchen is open with a high top bar counter for entertaining. Has LG and whirlpool stainless steal appliances with double oven and gas cooktop. The master suite sits just off the living space with a large bath and walk in closet. Double walkout unfinished basement. 3 car oversized finished garage with epoxy concrete finished floor. Sit outside on the 38x15 covered deck for additional entertaining and living space. Sitting area in the front courtyard with great views. This home is move in ready.
Additional Information
- Taxes
- $1,081
- Year Built
- 2007
- Area
- Canon
- Subdivision
- Dawson Ranch
- Elementary School
- Lincoln
- HOA
- Yes
- Protective Covenant
- Yes
- 220 Volts
- Yes
- Electric Tap Fee Paid
- Yes
- Street Type
- 46 Primrose Court
- Roof
- Composition
- Construction
- Frame, Stucco
- Dining
- Dining Room Separate
- Windows/Doors
- Vinyl, Double Pane
- Foundation
- Full Basement
- Attic
- Access Only
- Fireplace
- 1 Unit, Gas
- Cooling
- Central
- Heating
- Forced Air Gas
- Water/Sewer
- City
- Plumbing
- High Efficiency Water Heater
- Landscaping
- Xeriscaping, Mature Shade Trees
- Topography
- Level
- Acreage Range
- .5-1
- Lot Dimensions
- Irreg
- Bath Dimensions
- 7'11x4'11
- Bed 2 Dimensions
- 12'2x11'11
- Bed 3 Dimensions
- 12x11
- Dining Room Dimensions
- 12'5x16'4
- Entry Dimensions
- 8x12'8
- Family Room Dimensions
- 17x15'8
- Half Bath Dimensions
- 12'10x9'5
- Kitchen Dimensions
- 11'10x13'6
- Laundry Room Dimensions
- 9'7x8'4
- Living Room Dimensions
- 20x11
- Master Bed Dimensions
- 17'3x15'9
Mortgage Calculator
Listing courtesy of HOMESMART PREFERRED REALTY. Selling Office: .
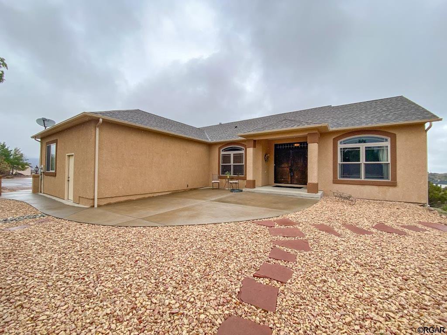
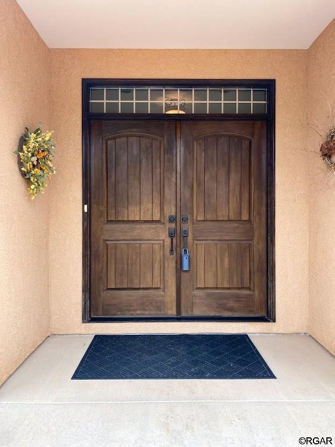
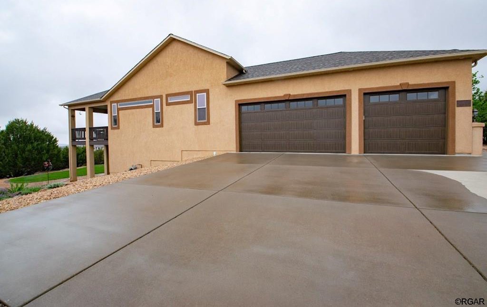
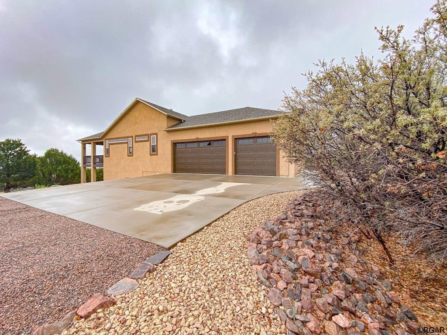
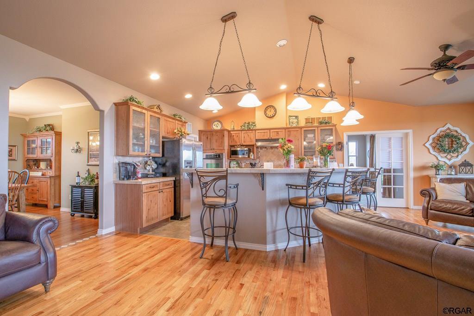
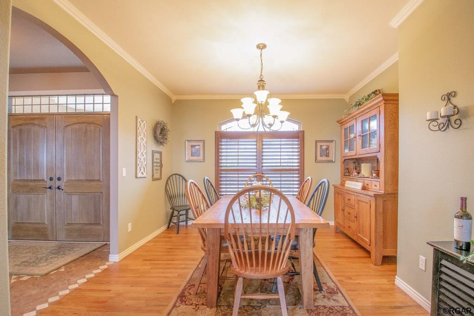
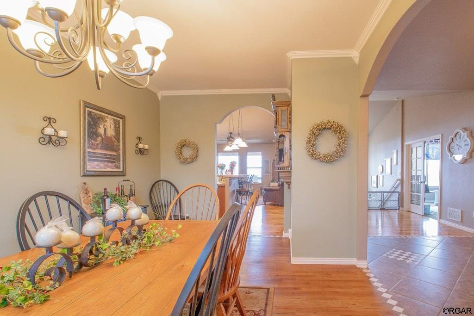

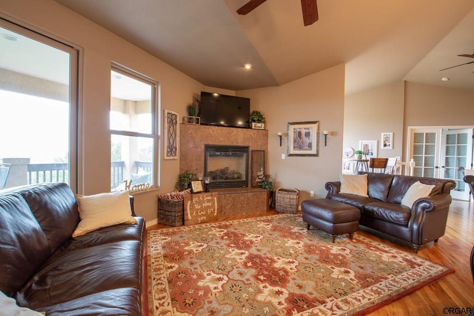
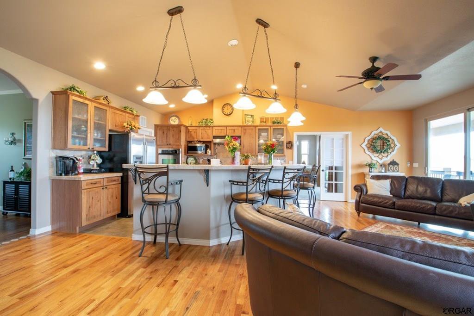
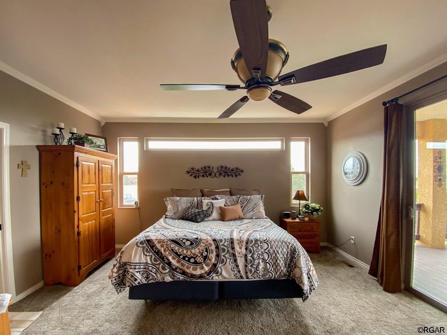
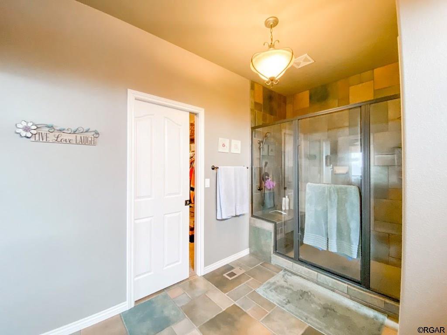
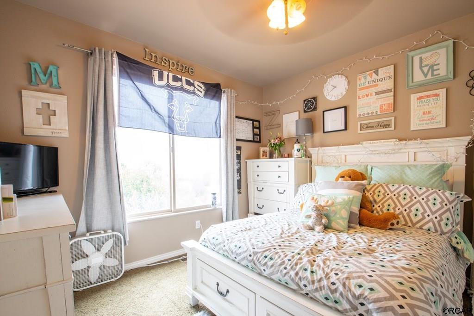
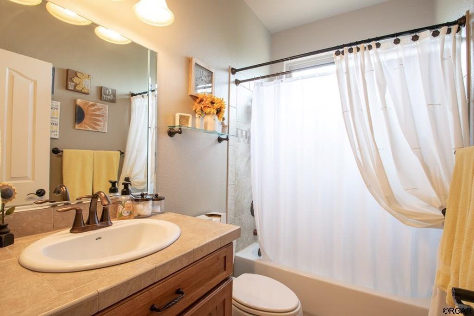
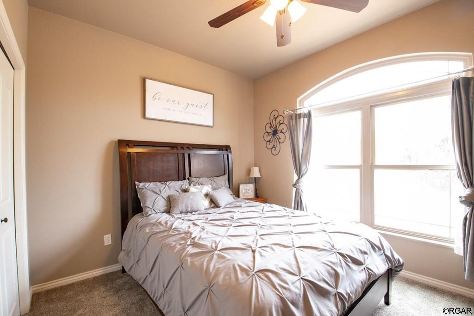
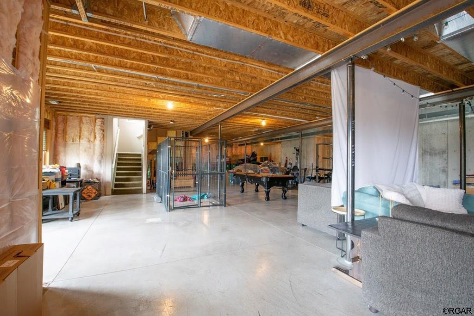
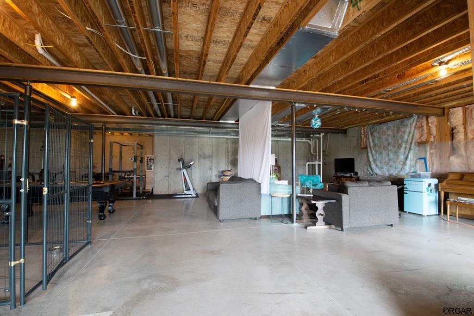
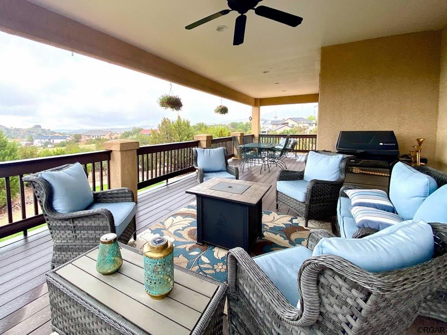
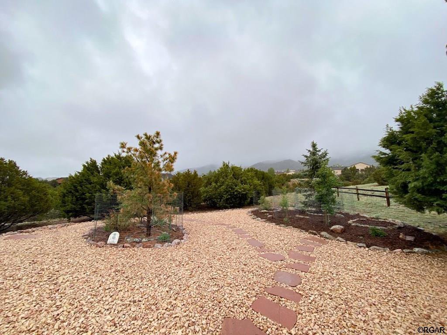
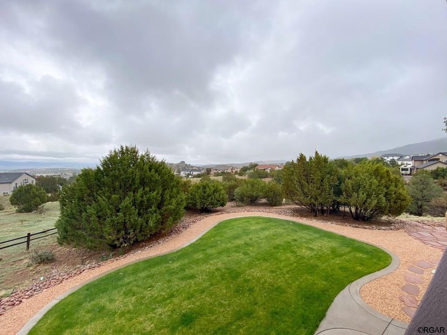
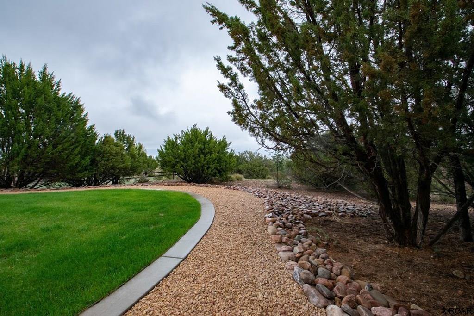
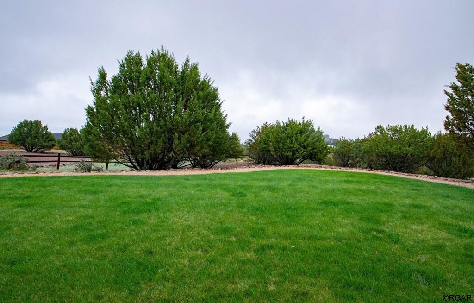
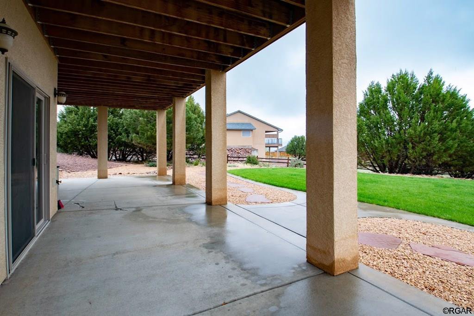
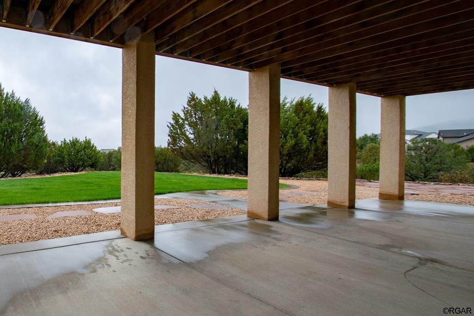
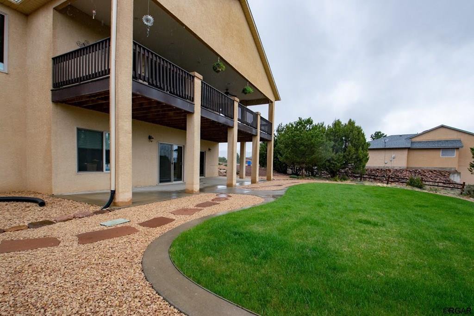

/u.realgeeks.media/fremontcountyrealestate/fremont-county-real-estate-logo-for-website.png)