796 Daniels Place, Canon City, CO 81212
- $775,000
- 4
- BD
- 4
- BA
- 4,896
- SqFt
- Sold Price
- $775,000
- List Price
- $725,000
- Closing Date
- Jan 31, 2022
- Days on Market
- 267
- Status
- SOLD
- MLS#
- 64614
- Type/Style
- Ranch
- Total Sqft
- 4,896
- Rooms
- 15
- Bedrooms
- 4
- Full-baths
- 3
- Half-baths
- 1
- Total Baths
- 4
- Sq. Ft
- 4,896
- Acres
- 35.29
Property Description
HUGE PRICE REDUCTION. Only 1/2 hr from the buzz of town, off a nondescript country road sits the idyllic Double B Ranch.Providing miles of bridle/hiking trails this custom home boasts 35+acres of privacy/expansive vistas.The custom design palette celebrates the spirit of mtn living with dramatic 20' vaulted entry/great room, expansive views, natural tones & texture, lots of sunshine. Melding into the kitchen where custom Hickory harmonizes with granite, cooktop/vent housed in center island allows for multiple cooks. The treasured breakfast bay looks out onto pines/junipers, providing abundant light & seating designed for lingering. Separate dining room ready to host events up to 12 seated guests. BONUS: pantry closet to stay well organized. Showcase main level master en-suite with window wall, space for oversized furnishings, romantic fireplace, library, joins spa bath features, walk in shower, dual vanities, walk-ins, jacuzzi deck overlooking seasonal changes. BONUS: 2nd main level master en-suite for guests/family. Walk-out lower level boasts bedrooms, family room, could be ADU living qtrs for inlaws. BONUS: lots of storage.Radiant, slate floors, 9' ceilings throughout, heated garage. 60X40 barn has 35/50 amp for your RV & 220 for workshop. RV dumping station, garden shed. Central location for year round epic sports, white water, biking, horseback riding, hunting, skiing. Gated. BONUS: NO HOA. Roads maintained by road group.1 hr to metro shopping/airport.
Additional Information
- Taxes
- $2,713
- Year Built
- 2005
- Area
- Other
- Subdivision
- Griffin's Add
- Elementary School
- Fremont
- Well
- Yes
- Well Type
- DOM
- 220 Volts
- Yes
- Electric Tap Fee Paid
- Yes
- Street Type
- 796 Daniels Place
- Roof
- Metal
- Construction
- Frame, Stucco
- Dining
- Breakfast Area-Kitchen, Dining Room Separate
- Windows/Doors
- Storm Windows Part, Vinyl, Double Pane
- Foundation
- Crawl Space, Full Basement, Poured Concrete
- Attic
- Access Only
- Fireplace
- Pellet, Woodburning, Gas
- Heating
- Wood, Pellet, Radiant
- Water/Sewer
- Well
- Landscaping
- Xeriscaping
- Topography
- Partially Wooded, Open, Gently Rolling, Crop and Grazing, Wooded
- Acreage Range
- 35-50
- Lot Dimensions
- lengthy
- Bath Dimensions
- 19X9
- Bed 2 Dimensions
- 15X15
- Bed 3 Dimensions
- 15X10
- Bed 4 Dimensions
- 13X11
- Dining Room Dimensions
- 13X12
- Entry Dimensions
- 8X10
- Family Room Dimensions
- 25X16
- Half Bath Dimensions
- 9X7
- Kitchen Dimensions
- 13X12
- Laundry Room Dimensions
- 9X10
- Living Room Dimensions
- 21X36
- Master Bed Dimensions
- 19X16
- Other Room 2 Dimensions
- 9X18
- Other Room 3 Dimensions
- 11X4
- Other Room Dimensions
- 7X10
- Rec Room Dimensions
- 11X11
Mortgage Calculator
Listing courtesy of CORNERSTONE INVESTMENTS. Selling Office: .
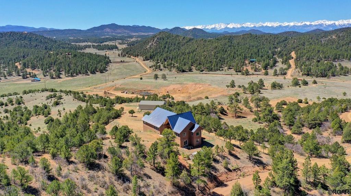
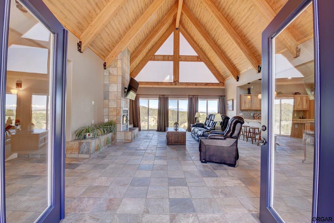
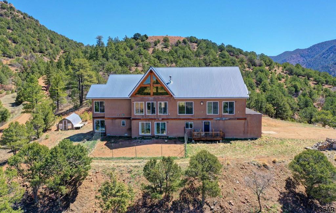
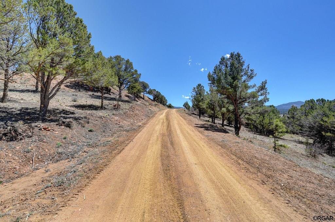
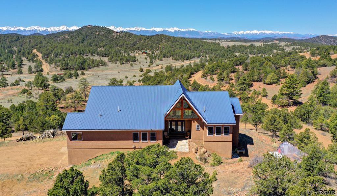
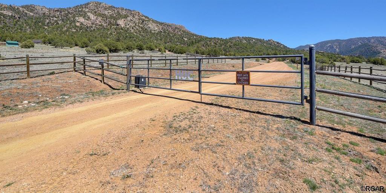
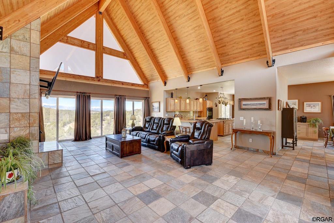
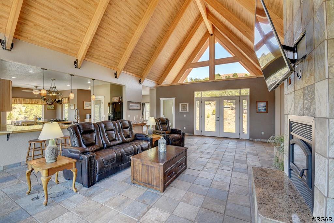
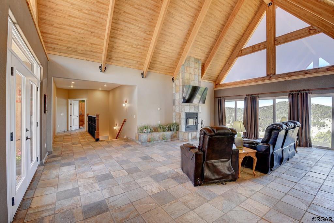
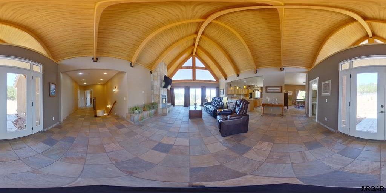
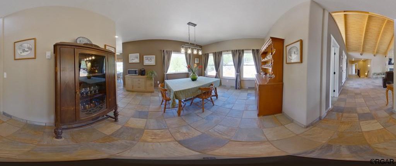
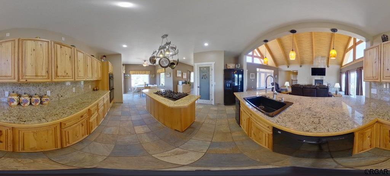
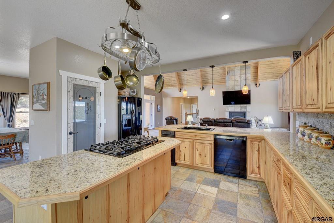
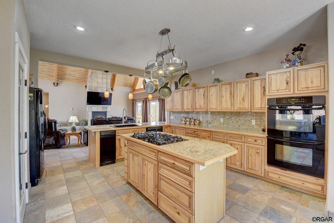
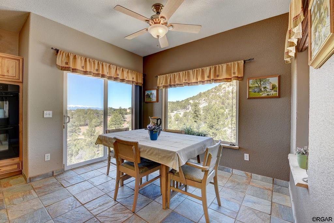
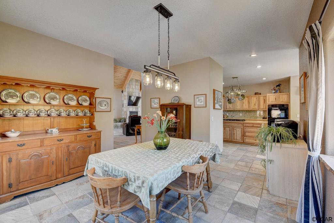
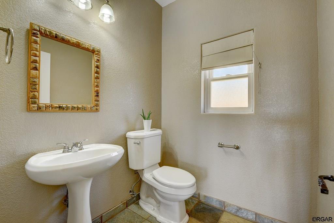
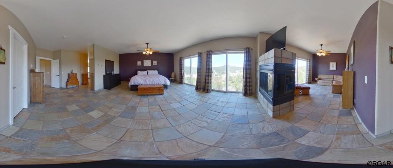
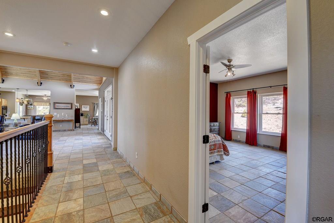
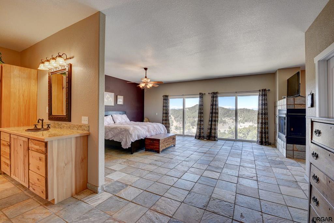
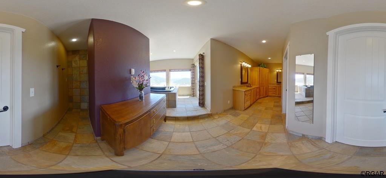
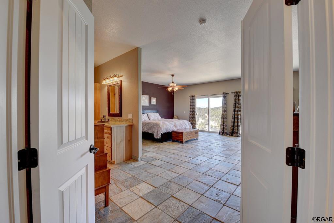
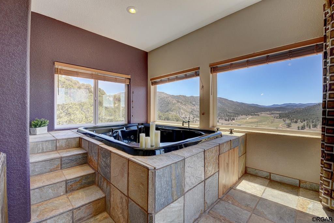
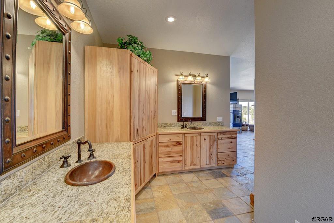
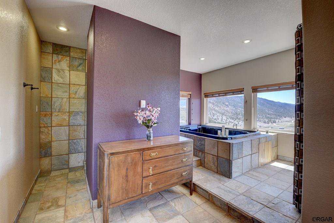
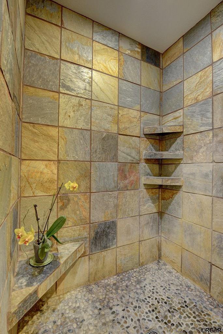
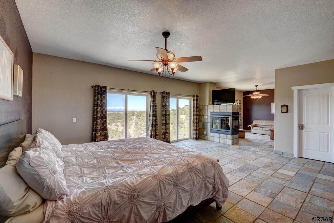
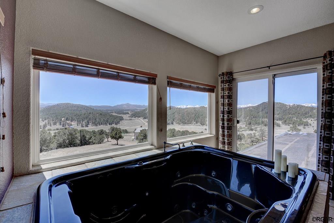
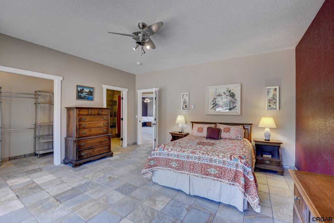
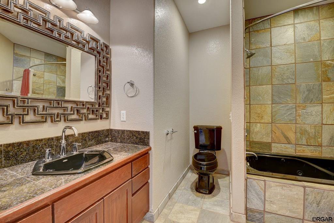
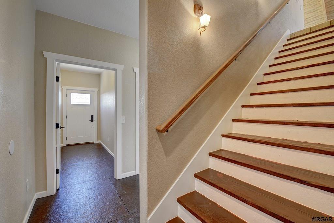
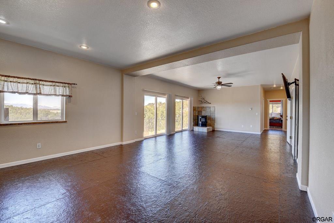
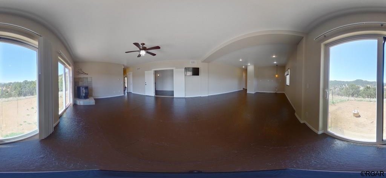
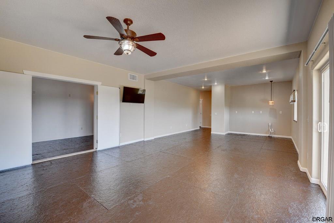
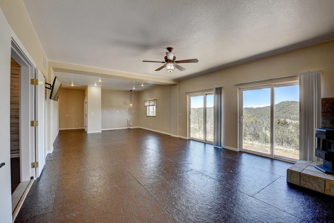
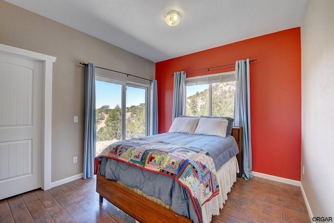
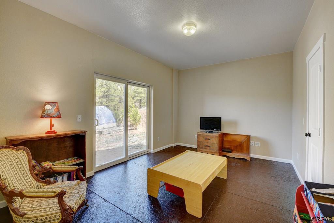
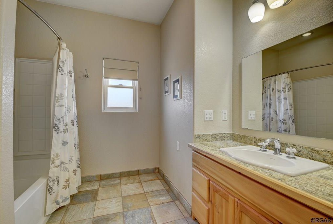
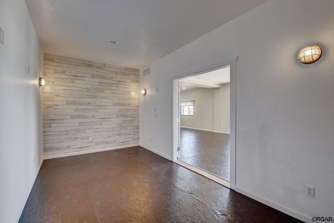
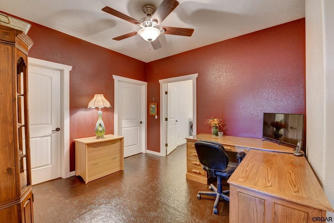
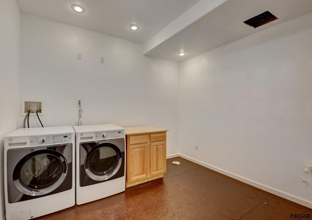
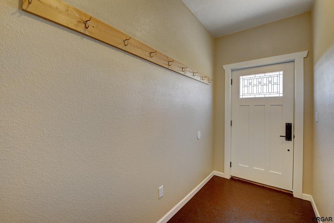
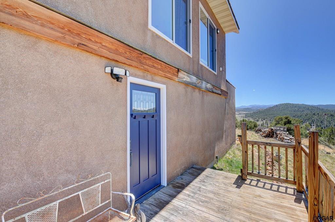
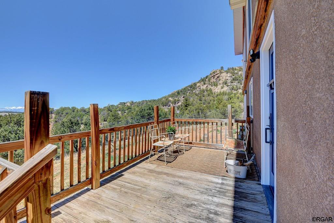
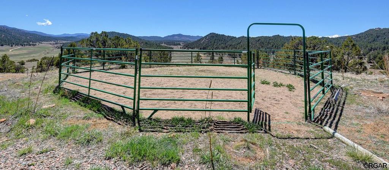
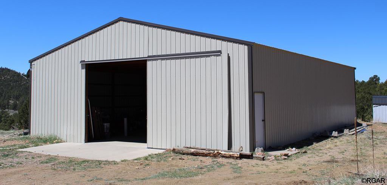
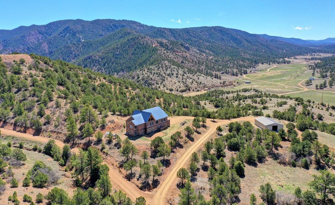
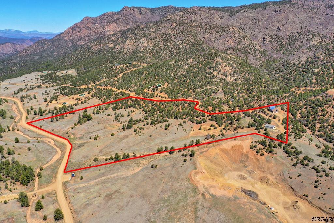
/u.realgeeks.media/fremontcountyrealestate/fremont-county-real-estate-logo-for-website.png)