9511 CR 19, Wetmore, CO 81253
- $519,000
- 4
- BD
- 3
- BA
- 3,600
- SqFt
- Sold Price
- $519,000
- List Price
- $518,000
- Closing Date
- Jun 11, 2021
- Days on Market
- 32
- Status
- SOLD
- MLS#
- 64608
- Type/Style
- Two Story
- Total Sqft
- 3,600
- Rooms
- 12
- Bedrooms
- 4
- Full-baths
- 1
- Three-fourth-baths
- 2
- Total Baths
- 3
- Sq. Ft
- 3,600
- Acres
- 36
Property Description
Well maintained two story home on 36 acres with lots of space! 4 bedrooms and 3 baths, two of which have been totally remodeled and are absolutely beautiful! Main floor consists of living room, dining room, kitchen, family room, laundry and a 3/4 bath. Oak cabinets with central island, stainless appliances, and a pass through counter to the dining room. Flooring is both laminate and tile with south facing windows in dining and living room, bringing in lots of light and gorgeous views of the Wet Mountains! New terrace doors can be fully opened to the concrete patio on the south side of the home, perfect for entertaining. Free standing pellet stove in living room certainly helps keep you cozy in the winter. West side of home has a covered patio with a hot tub. Upstairs has 4 bedrooms, two have built in electric fireplaces, 2 baths and an office. The land is rolling grass with a year round stream (Hardscrabble Creek) flowing along the west side of the land. Fenced and cross-fenced. Detached 2 car garage and pole barns with cement floors for your animals or a place to work on those vehicles.
Additional Information
- Taxes
- $902
- Year Built
- 1975
- Area
- Wetmore
- Subdivision
- *Unassigned
- Elementary School
- Fremont
- Well
- Yes
- Well Type
- Domestic
- 220 Volts
- Yes
- Electric Tap Fee Paid
- Yes
- Street Type
- 9511 CR 19
- Roof
- Composition
- Construction
- Frame
- Dining
- Dining Room Separate
- Windows/Doors
- Vinyl, Double Pane
- Foundation
- Slab
- Fireplace
- Pellet, 3 Units, Built-in
- Cooling
- Swamp
- Heating
- Electric
- Water/Sewer
- Well
- Landscaping
- Mature Shade Trees
- Topography
- Partially Wooded, Stream/Creek, Crop and Grazing
- Acreage Range
- 35-50
- Lot Dimensions
- Irregular
- Bath Dimensions
- 7.6x9.7
- Bed 2 Dimensions
- 24.9x14
- Bed 3 Dimensions
- 13.1x13.3
- Bed 4 Dimensions
- 11.11x9.10
- Dining Room Dimensions
- 14.11x14.3
- Entry Dimensions
- 9x9
- Family Room Dimensions
- 19.4x18.9
- Half Bath Dimensions
- 13.7x5.5
- Kitchen Dimensions
- 14x14.11
- Laundry Room Dimensions
- 6x6
- Living Room Dimensions
- 24.9x14
- Master Bed Dimensions
- 17.3x18.10
- Other Room 2 Dimensions
- 22.6x11.2 offic
- Other Room Dimensions
- 22.6x 11.2
Mortgage Calculator
Listing courtesy of HOMESMART PREFERRED REALTY. Selling Office: .
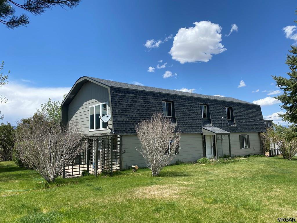
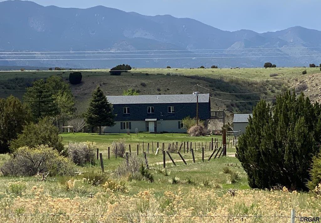
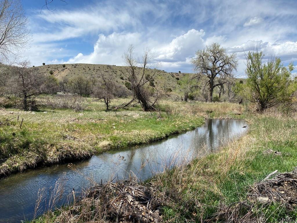
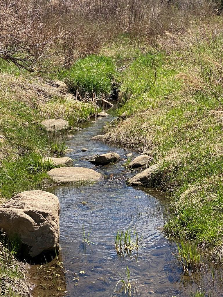
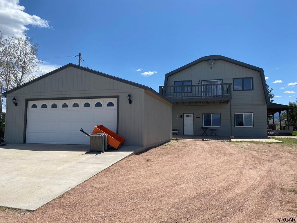
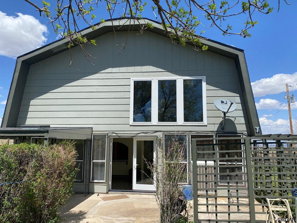
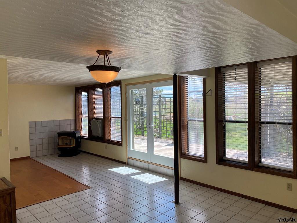
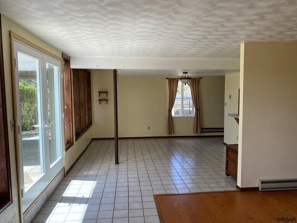
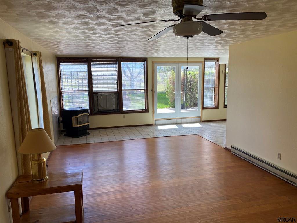
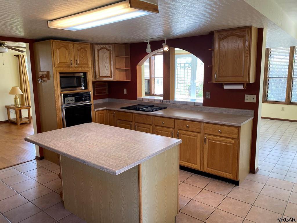
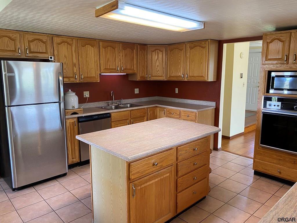
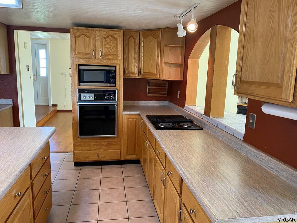
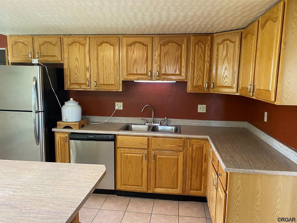
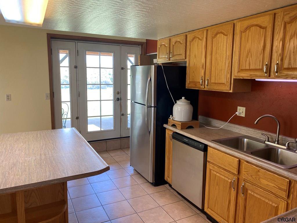
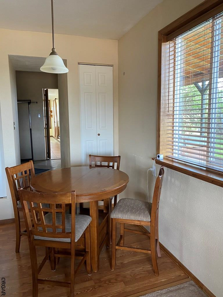
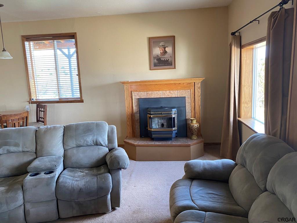
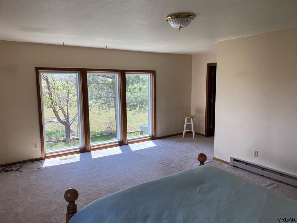
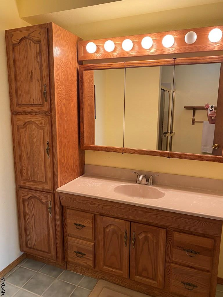
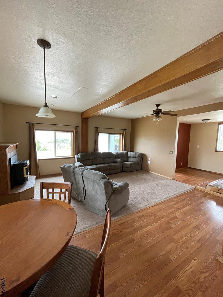
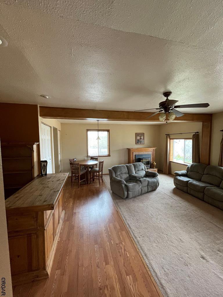
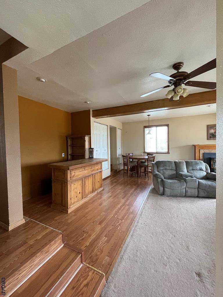
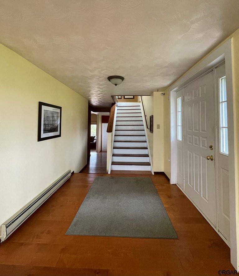
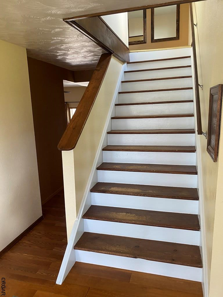
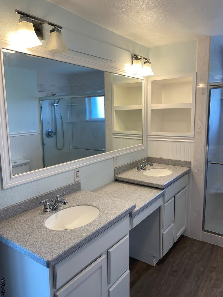
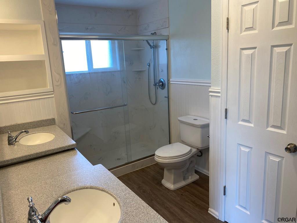
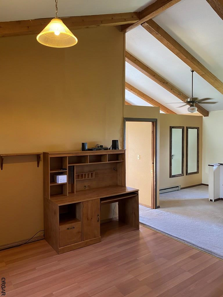
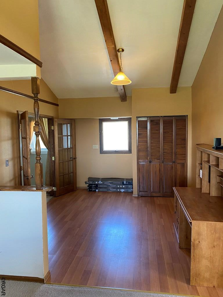
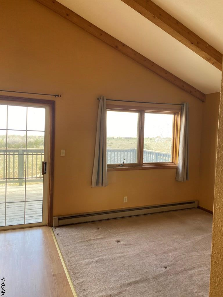
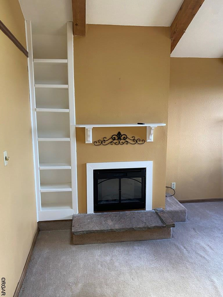
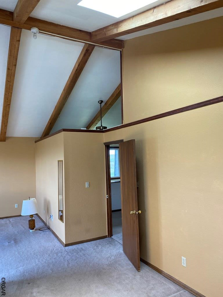
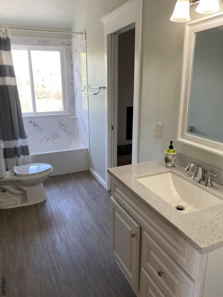
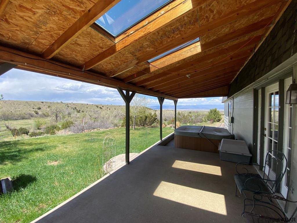
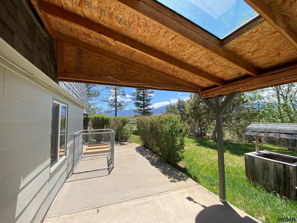
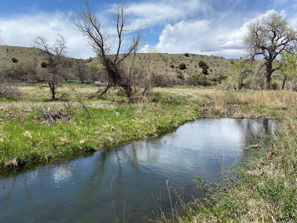
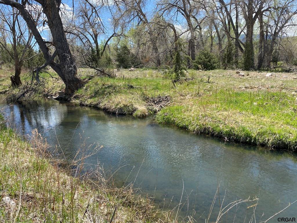
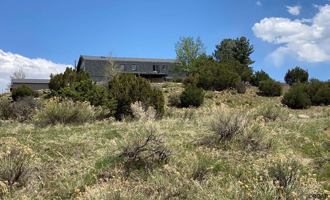
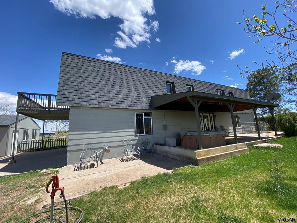
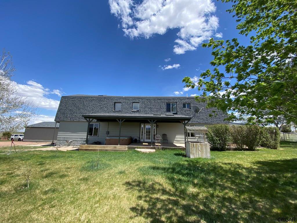
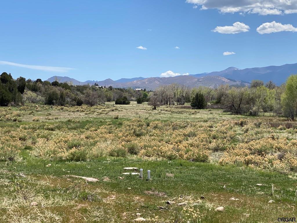
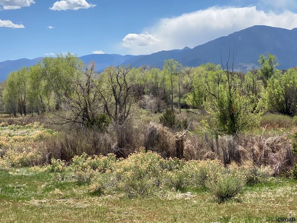
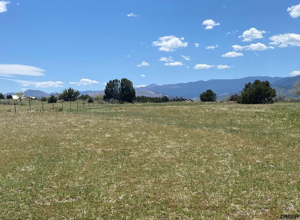
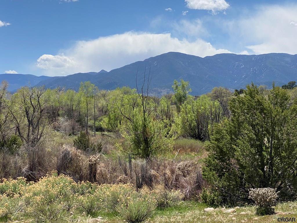
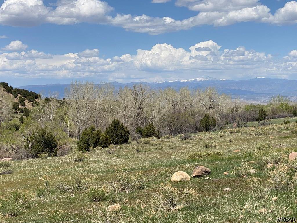
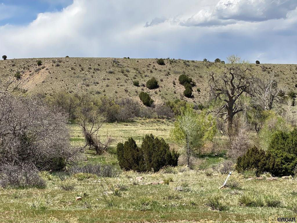
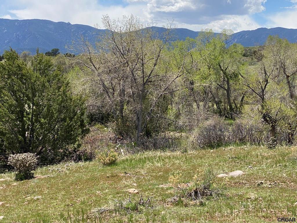
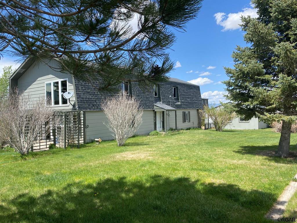
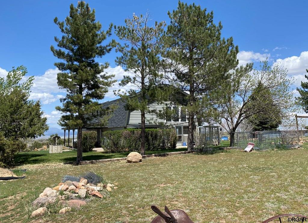
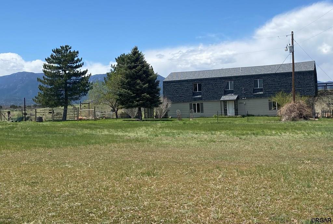
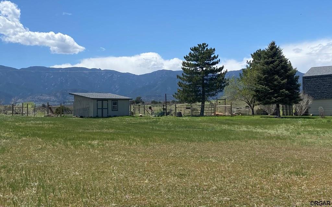
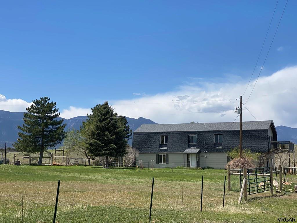

/u.realgeeks.media/fremontcountyrealestate/fremont-county-real-estate-logo-for-website.png)