725 Shaft Avenue, Rockvale, CO 81244
- $320,000
- 3
- BD
- 2
- BA
- 2,356
- SqFt
- Sold Price
- $320,000
- List Price
- $315,000
- Closing Date
- Jul 14, 2021
- Days on Market
- 68
- Status
- SOLD
- MLS#
- 64599
- Type/Style
- Ranch
- Total Sqft
- 2,356
- Rooms
- 6
- Bedrooms
- 3
- Full-baths
- 1
- Three-fourth-baths
- 1
- Total Baths
- 2
- Sq. Ft
- 2,356
- Acres
- 1.12
Property Description
Nestled in the quiet foothills of Fremont County, sits this remarkable home. Sprawling ranch style home with tremendous views with paved road and minimal neighbors. 1.12 acres of peaceful ambiance, natural beauty, and a place to raise the family. Over 2300 sq ft, 3 bedroom, 2 bathroom home with 6" walls, all tape and textured. Master bedroom includes 5 piece en suite, walk-in closet and adjoining nursery or office. Split bedroom design, tall ceilings, formal living and separate family room with gas fireplace. Large, eat-in kitchen with pantry and island. On demand hot water and SOLAR SYSTEM! 36 x 36 detached garage and shop with room for third car and shop with 220V power source. Covered back patio, new roof, gutters, school bus route, high speed internet, and just too much more to list here. See it today!
Additional Information
- Taxes
- $840
- Year Built
- 2010
- Area
- Rockvale
- Subdivision
- Mesa Traces
- Elementary School
- Fremont
- Protective Covenant
- Yes
- 220 Volts
- Yes
- Electric Tap Fee Paid
- Yes
- Street Type
- 725 Shaft Avenue
- Roof
- Composition
- Construction
- Manufactured
- Windows/Doors
- Vinyl
- Foundation
- Crawl Space
- Attic
- Access Only
- Fireplace
- 1 Unit, Gas
- Heating
- Forced Air Gas
- Water/Sewer
- City
- Plumbing
- Tankless/On Demand Water Heater
- Landscaping
- Other-See Remarks
- Topography
- Sloping
- Acreage Range
- 1-2
- Lot Dimensions
- 180 x 180 approx
- Bath Dimensions
- 14.8 x 8.9
- Bed 2 Dimensions
- 14.7 x 12.8
- Bed 3 Dimensions
- 14.8 x 12.4
- Dining Room Dimensions
- 14.7 x 12
- Family Room Dimensions
- 21 x 14.7
- Half Bath Dimensions
- 12.1 x 6.5
- Kitchen Dimensions
- 30 x 15.4
- Laundry Room Dimensions
- 10.7 x 6.7
- Living Room Dimensions
- 14.7 x 18
- Master Bed Dimensions
- 16.6 x 14.8
- Other Room Dimensions
- 13.3 x 8
Mortgage Calculator
Listing courtesy of KELLER WILLIAMS PERFORMANCE REALTY. Selling Office: .


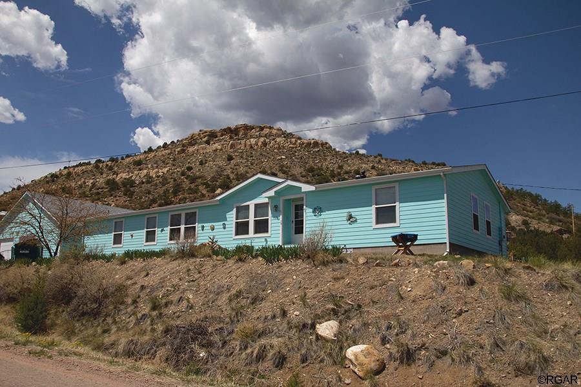
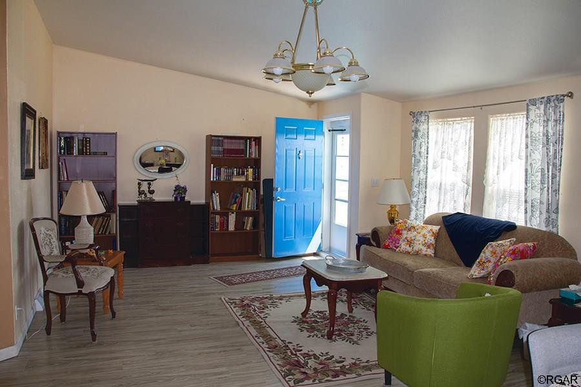

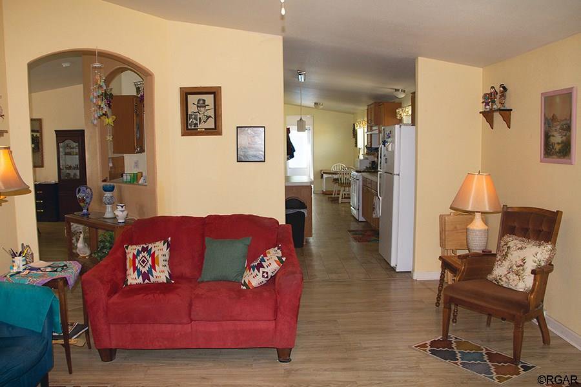
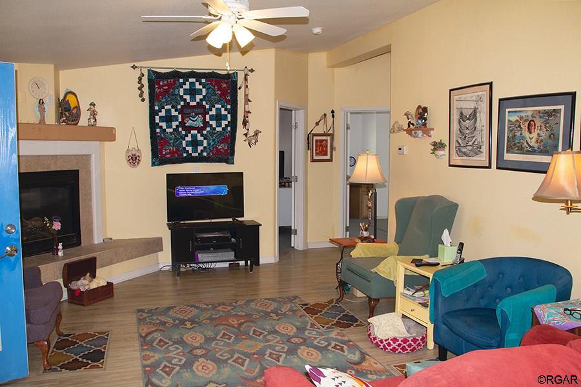


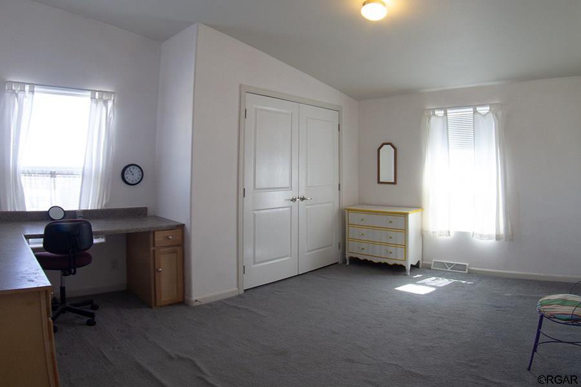
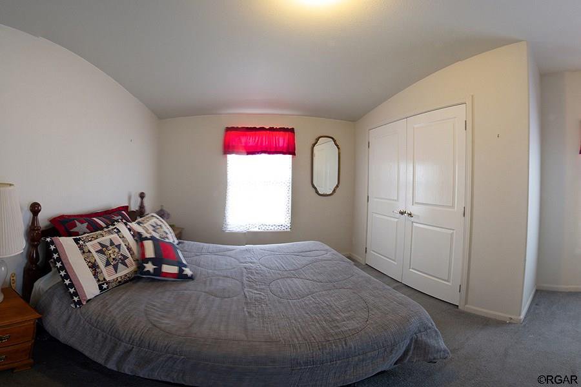

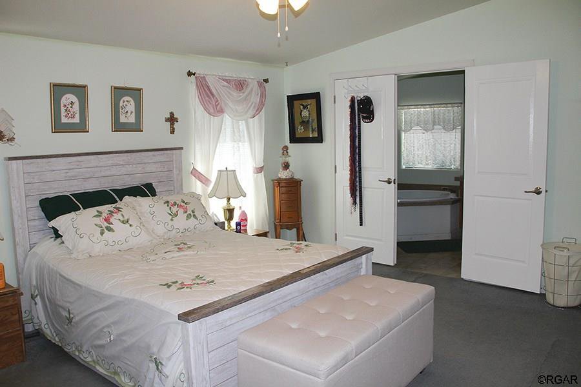
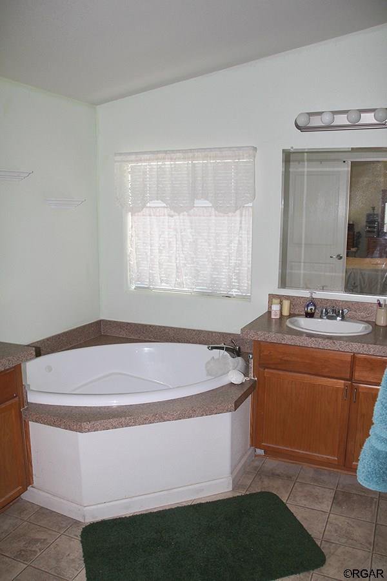
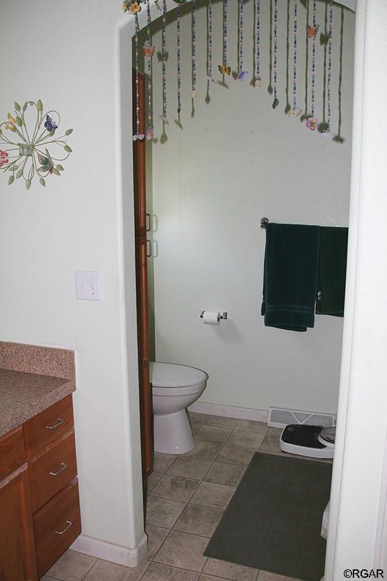
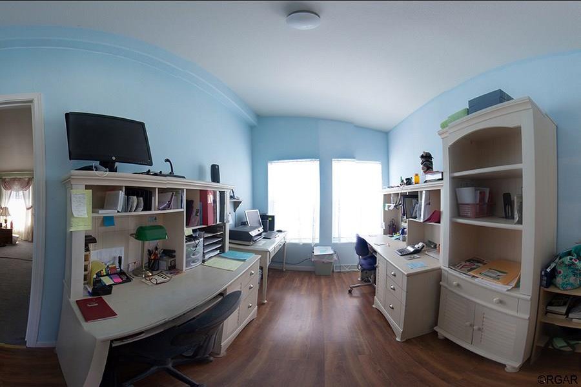





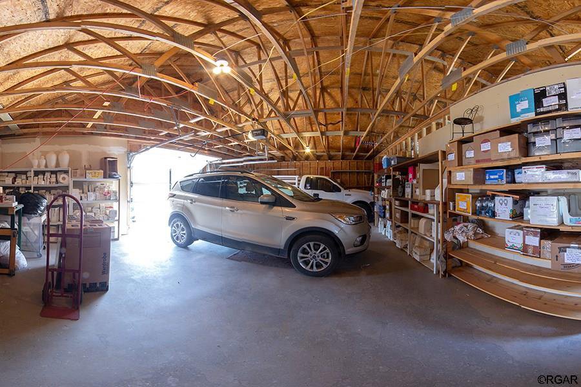
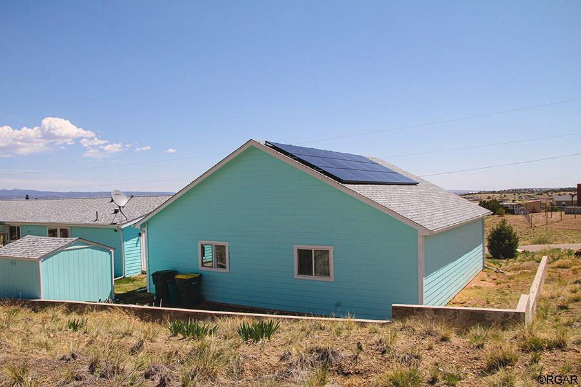

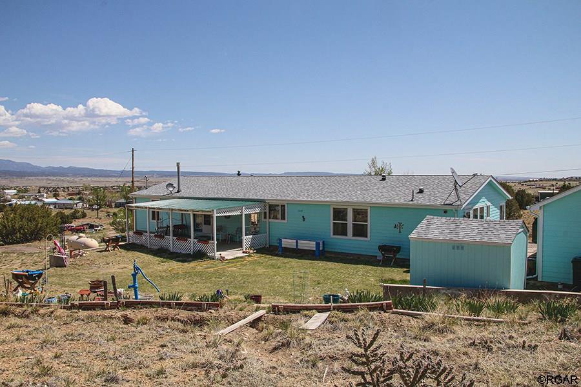

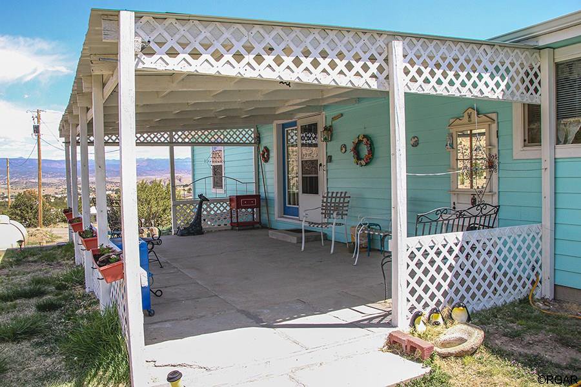
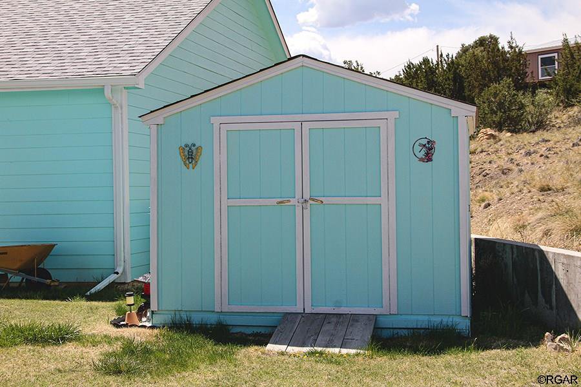
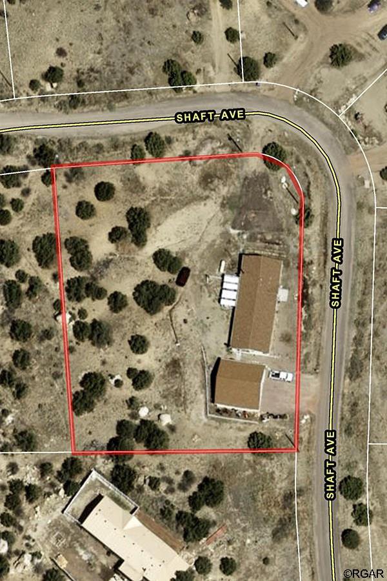
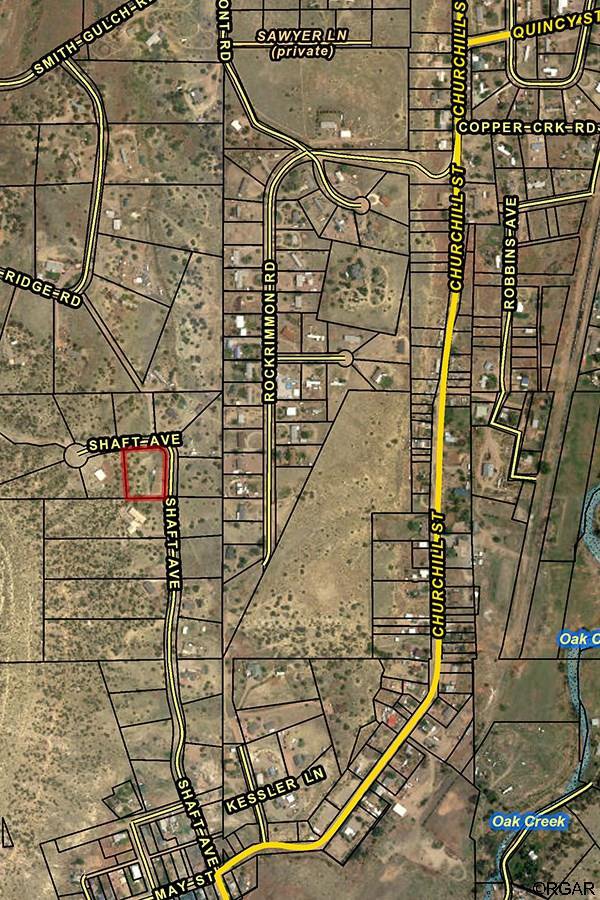
/u.realgeeks.media/fremontcountyrealestate/fremont-county-real-estate-logo-for-website.png)