445 G Street, Penrose, CO 81240
- $575,000
- 3
- BD
- 3
- BA
- 2,175
- SqFt
- Sold Price
- $575,000
- List Price
- $589,000
- Closing Date
- Jun 18, 2021
- Days on Market
- 102
- Status
- SOLD
- MLS#
- 64275
- Type/Style
- Ranch
- Total Sqft
- 2,175
- Rooms
- 9
- Bedrooms
- 3
- Full-baths
- 1
- Three-fourth-baths
- 2
- Total Baths
- 3
- Sq. Ft
- 2,175
- Acres
- 5.01
Property Description
Immaculate 3 bed 3 bath ranch style home with 2 master suites, vaulted tongue and groove Aspen ceiling, heated flooring in the master bathroom, gas log fireplace, large walk in closet, Corian counter tops in kitchen, beautiful hickory cabinets with lots of storage space, Tile kitchen flooring with in floor heating. two pantries, nice Dacor appliances, dining area, large living room with stunning pecan wood flooring, and a free standing gas stove. Detached 38x17 garage, 60x40 heated shop , Fluorescent lights, built in air compressor, 220 in shop, two 20x60' storage on each side of the shop with loft, two 12x12 horse stalls with feeders, 12x24 cover over stalls for shade, one 12x18 horse stall, heated water, pipe fencing, 24x12 Tack room with cement floor, 24x11 Feed room with electric holds big hay bales, 14x8 Utility Storage/greenhouse, Chicken coop, 32x41 Dog pen with heat and air conditioning, covered patio with a water fall and hot tub to enjoy the evenings. Remote control gates entering the property. All this on 5 acres with 5 shares of Beaver Park water.
Additional Information
- Taxes
- $1,160
- Year Built
- 1942
- Area
- Penrose
- Subdivision
- Beaver Park
- Elementary School
- Penrose
- Water Shares
- 5
- 220 Volts
- Yes
- Electric Tap Fee Paid
- Yes
- Ditch Type
- Beaver Park
- Street Type
- 445 G Street
- Roof
- Metal
- Construction
- Frame, Stucco
- Dining
- Dining/Kitchen Combo
- Windows/Doors
- Vinyl
- Foundation
- Crawl Space
- Attic
- Access Only
- Fireplace
- 2 Units, Free Stand, Gas
- Cooling
- Swamp
- Heating
- Hot Water, Floor Furnace
- Water/Sewer
- Penrose
- Landscaping
- Mature Shade Trees
- Topography
- Level
- Acreage Range
- 5-10
- Lot Dimensions
- 467x467
- Bath Dimensions
- 11x6'6"
- Bed 2 Dimensions
- 17x11'4"
- Bed 3 Dimensions
- 11x13'6"
- Dining Room Dimensions
- 8x14
- Half Bath Dimensions
- 12x9
- Kitchen Dimensions
- 14x14
- Laundry Room Dimensions
- 12x14
- Living Room Dimensions
- 26x17
- Master Bed Dimensions
- 17x20
Mortgage Calculator
Listing courtesy of PROPERTIES OF COLORADO REAL ESTATE INC. Selling Office: .
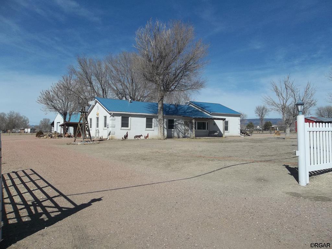
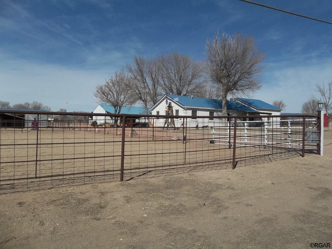
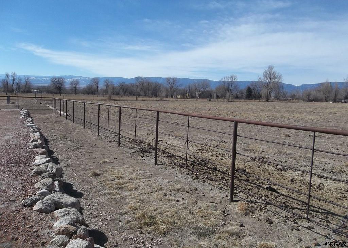
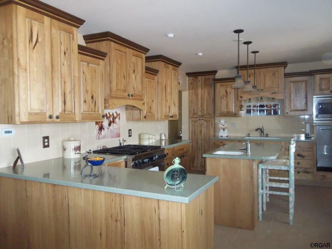
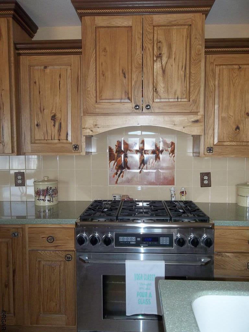
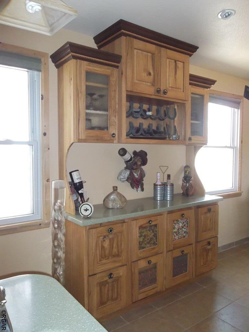
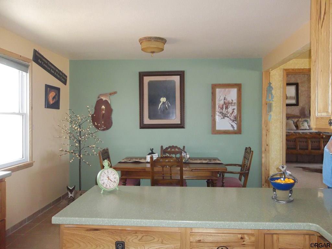
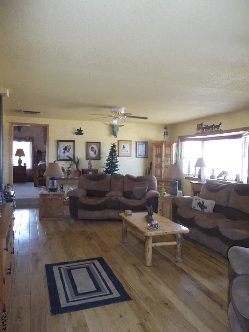
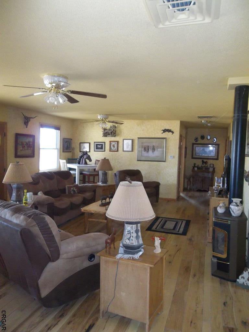
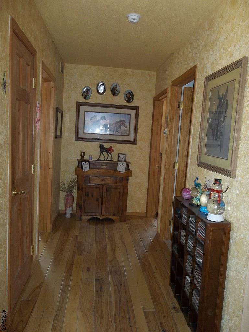
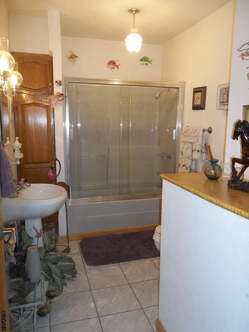
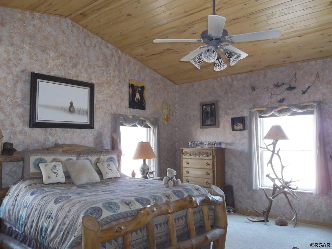
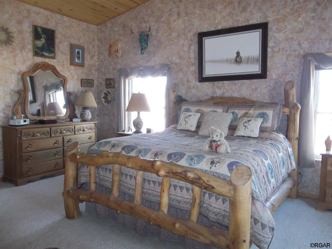
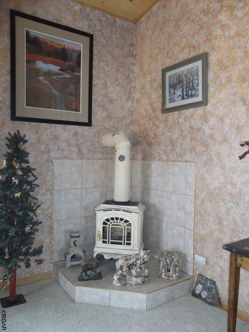
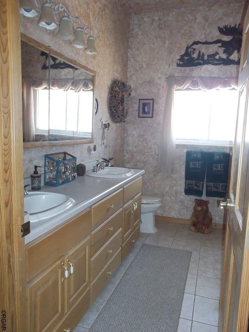
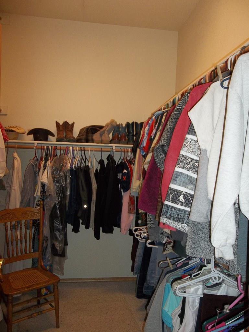
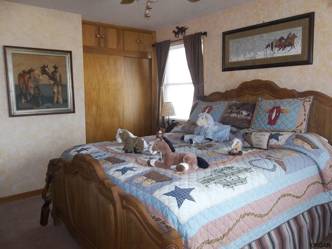
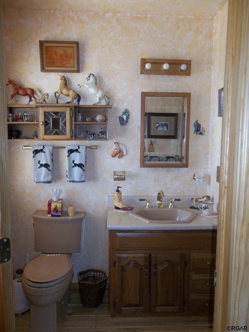
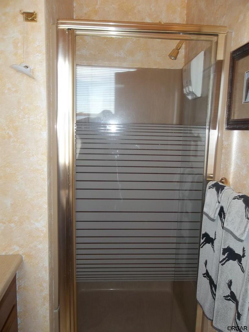
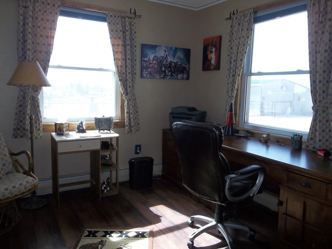
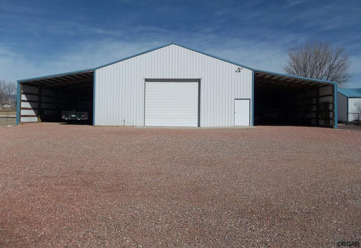
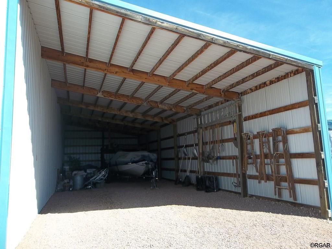
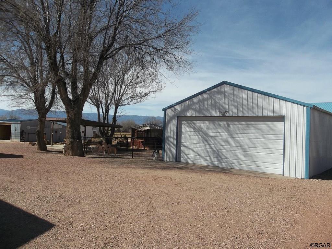
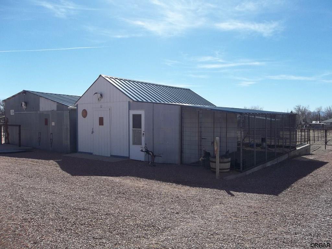
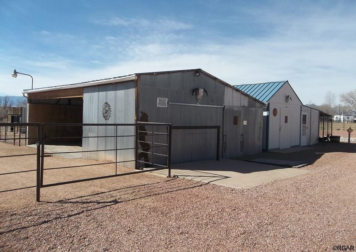
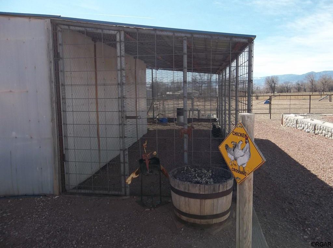
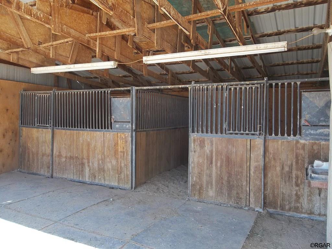
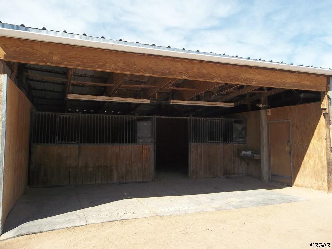
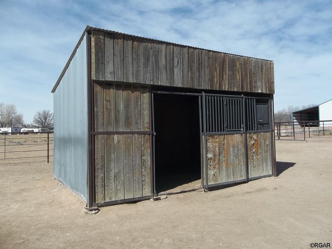
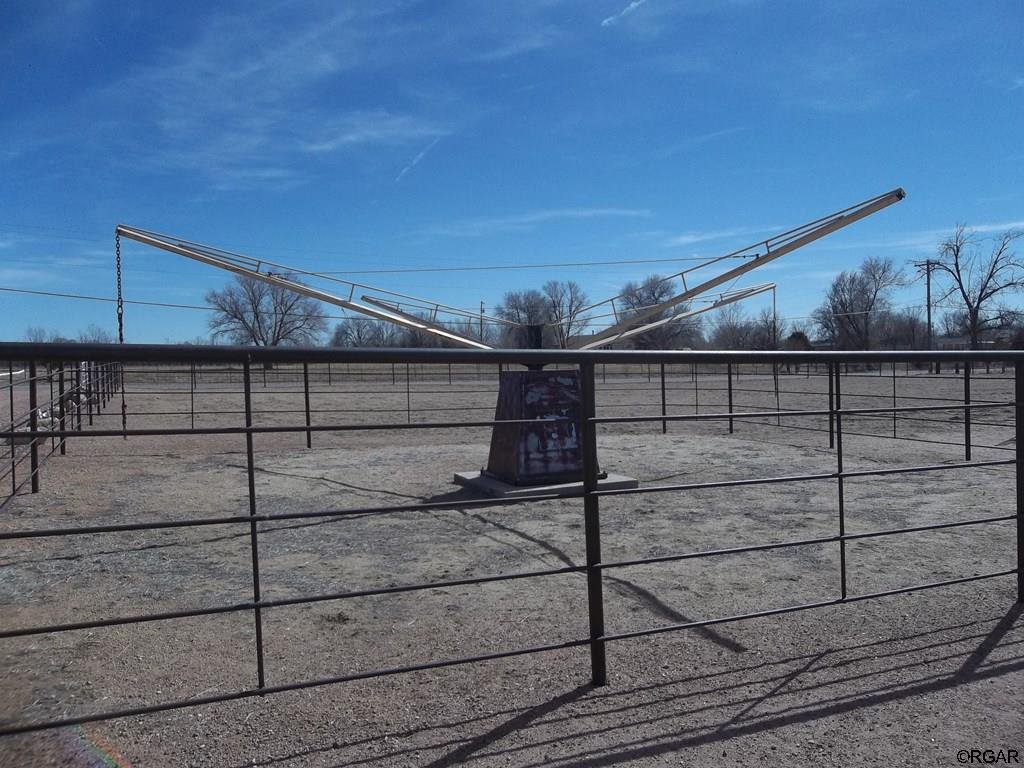
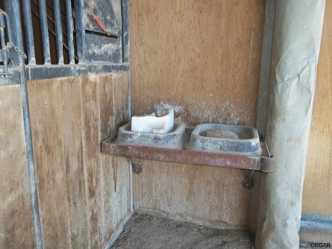
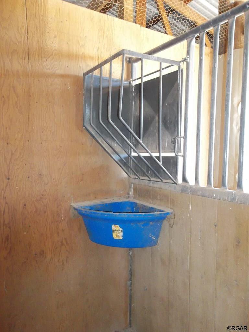
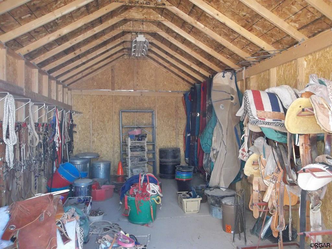
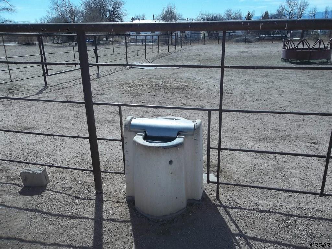
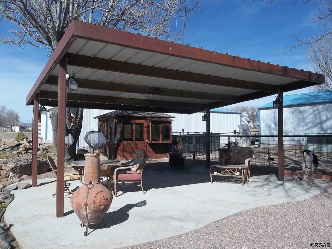
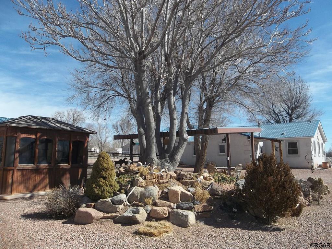
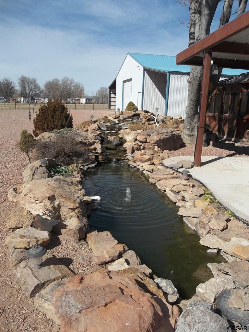
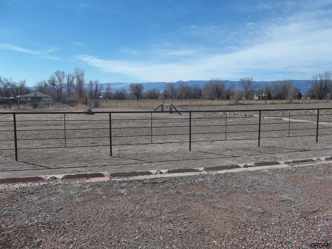
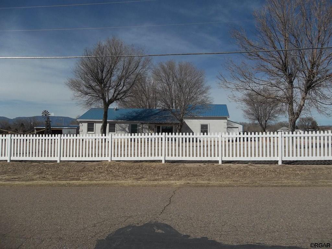
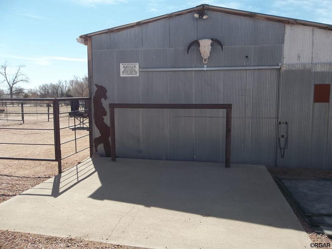
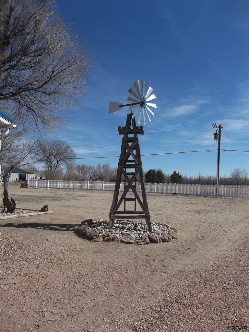
/u.realgeeks.media/fremontcountyrealestate/fremont-county-real-estate-logo-for-website.png)