800 Frazier Avenue, Florence, CO 81226
- $850,000
- 3
- BD
- 2
- BA
- 2,078
- SqFt
- Sold Price
- $850,000
- List Price
- $1,600,000
- Closing Date
- Aug 03, 2021
- Days on Market
- 174
- Status
- SOLD
- MLS#
- 64148
- Type/Style
- Ranch, With Basement
- Total Sqft
- 2,258
- Rooms
- 18
- Bedrooms
- 3
- Full-baths
- 2
- Total Baths
- 2
- Sq. Ft
- 2,078
- Acres
- 32.54
Property Description
A True Farmhouse in the city. 32 acres zoned agricultural rural with 69 shares of irrigation water which irrigates 3 sides of property including the large field by the Arkansas river. 2 homes on the property include the main home and farm/ranch residence. The first level on the main house consists of 2 bedrooms, 2 baths, remodeled country kitchen featuring a pantry, granite countertops, copper sink and maple hardwood flooring. Living room with fireplace and maple hardwood flooring. Family room, dining room, office and laundry room complete the upstairs. Finished downstairs includes another family room, bedroom, mechanical room and storage area. Central air. New roof on house and shop in 2020. The farm/ranch residence with half bath and kitchenette is used as an office and has an attached 4 car garage. Property is currently used as a dairy. 1 commercial water tap. Pasture on north side is fenced. 40 x 100 barn has a bath. Approximately 3 acres of fenced area for horses on south west corner with horse shelter. There are several out buildings on the land including a feed shed and silage bunker. Sit back and watch the deer and wild turkeys. The business is not included!
Additional Information
- Taxes
- $4,093
- Year Built
- 1954
- Area
- Florence
- Subdivision
- Unknown
- Elementary School
- Fremont
- Flood Plain
- Yes
- Well
- Yes
- Well Type
- n/a
- Electric Tap Fee Paid
- Yes
- Ditch Type
- Union
- Street Type
- 800 Frazier Avenue
- Roof
- Composition
- Construction
- Stucco
- Fireplace
- 1 Unit
- Cooling
- Central
- Heating
- Forced Air Gas
- Water/Sewer
- City
- Topography
- Level, Flood Plain, Partially Wooded, Sloping, Stream/Creek, Open, Gently Rolling
- Acreage Range
- 20-35
- Lot Dimensions
- Irregular
- Bath Dimensions
- 7x4
- Bed 2 Dimensions
- 9x11
- Bed 3 Dimensions
- 10x10
- Dining Room Dimensions
- 10x11
- Family Room Dimensions
- 17x11
- Half Bath Dimensions
- 7x6
- Kitchen Dimensions
- 19x11
- Laundry Room Dimensions
- 9x7
- Living Room Dimensions
- 25x16
- Master Bed Dimensions
- 10x10
- Other Room 2 Dimensions
- 6x4
- Other Room 3 Dimensions
- 26x6
- Other Room Dimensions
- 12x4
- Rec Room Dimensions
- 12x16
Mortgage Calculator
Listing courtesy of ALL SEASONS LLC. Selling Office: .
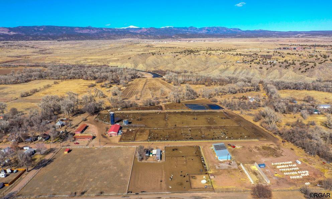
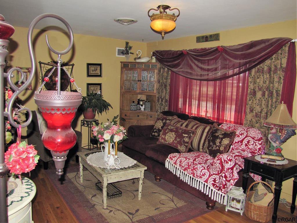
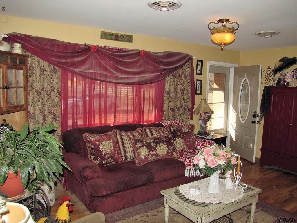
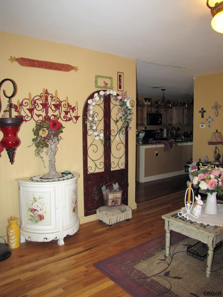
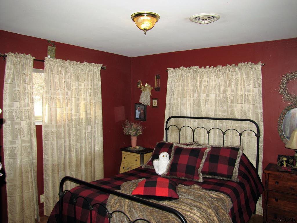
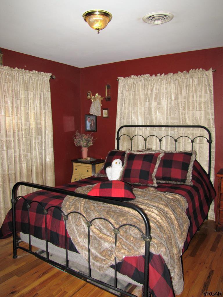
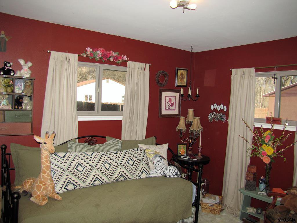
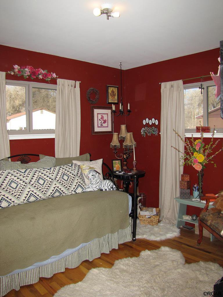
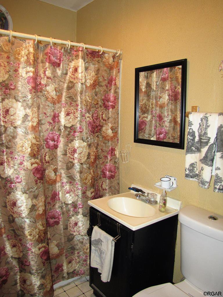
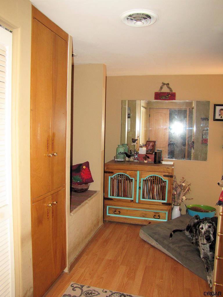
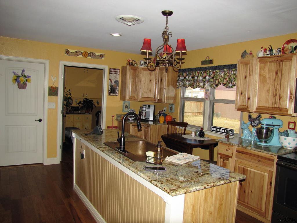
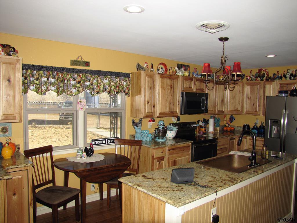
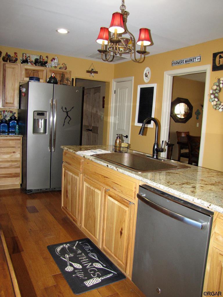
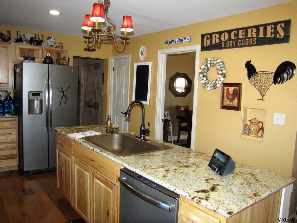
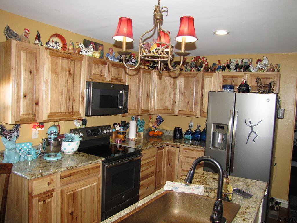
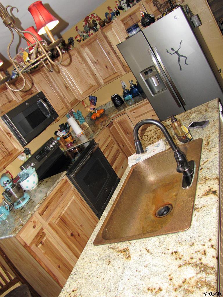
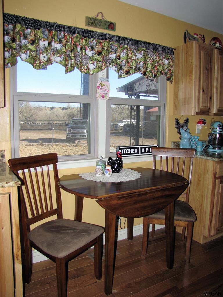
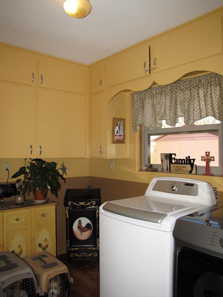
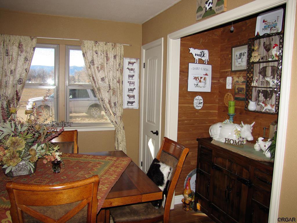

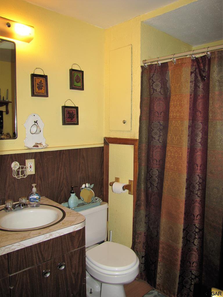

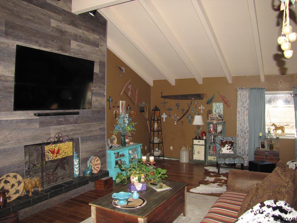
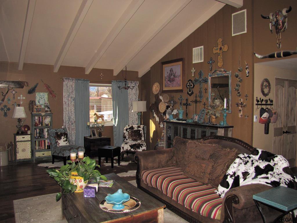
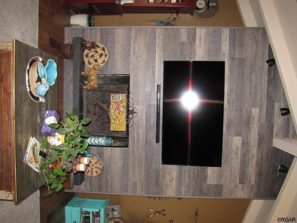
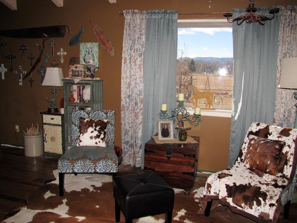
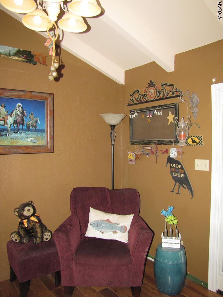
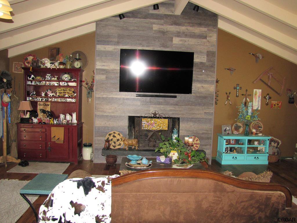
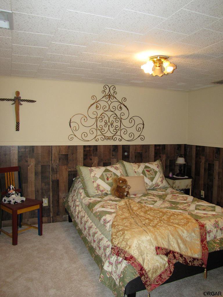
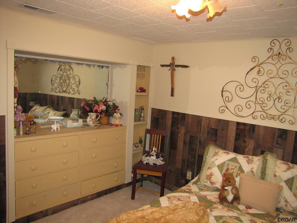
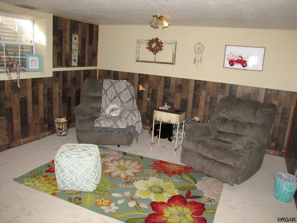
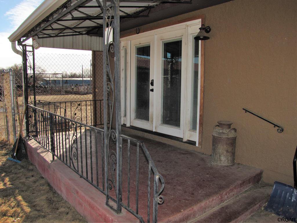
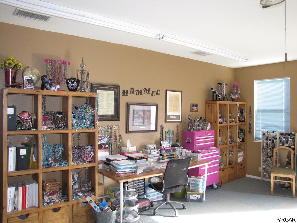
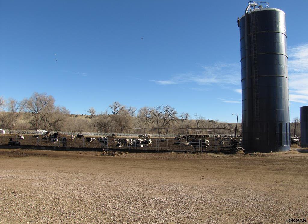
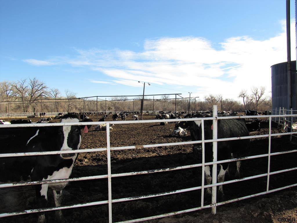
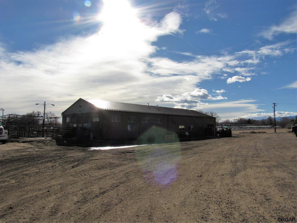
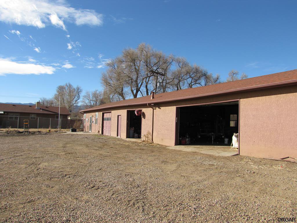

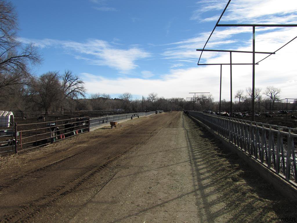
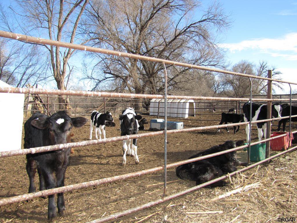
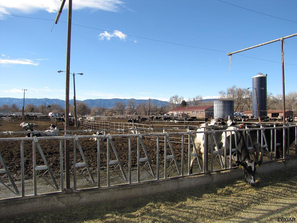
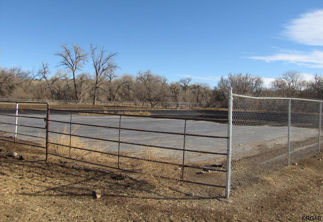
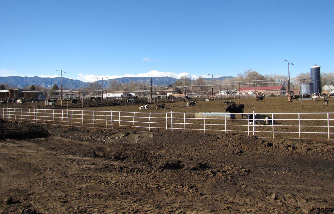
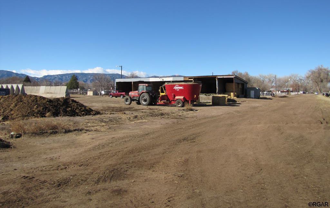
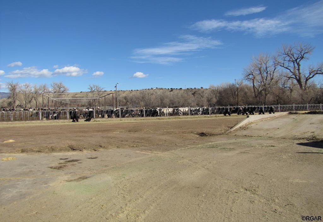
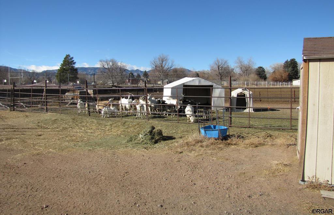
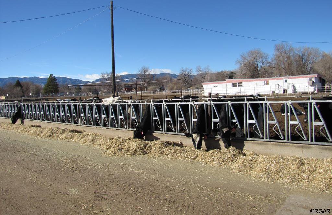
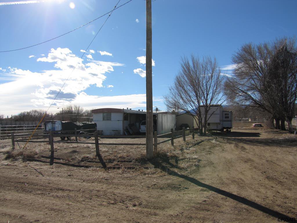
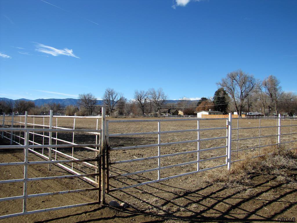
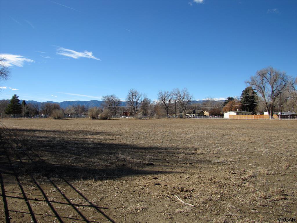

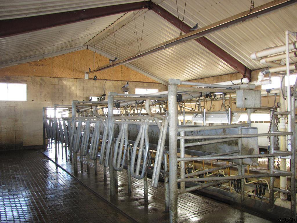
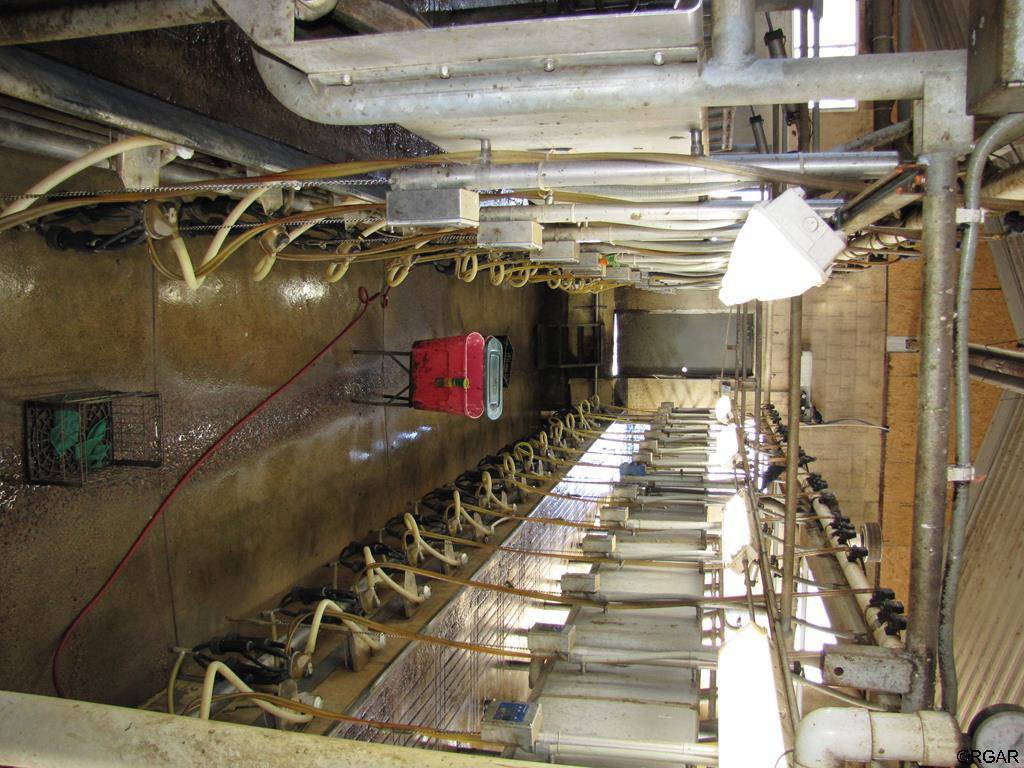
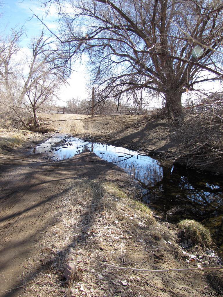
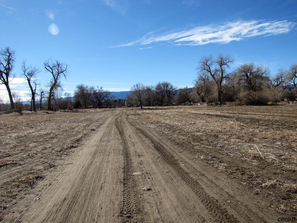

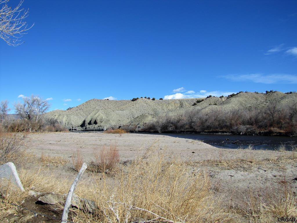
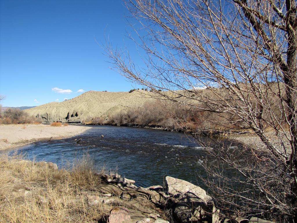
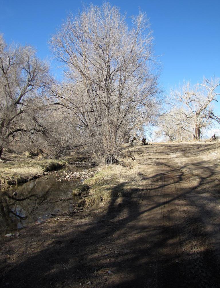
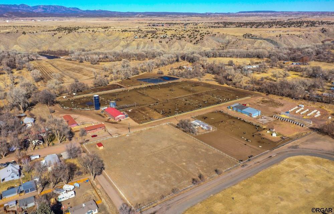
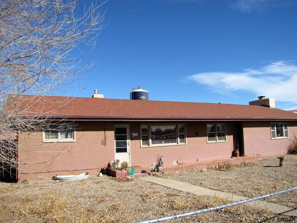
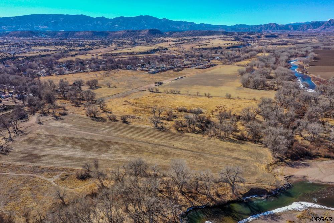
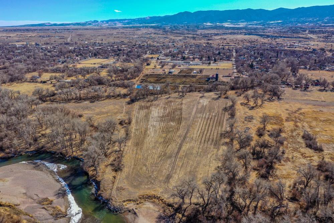
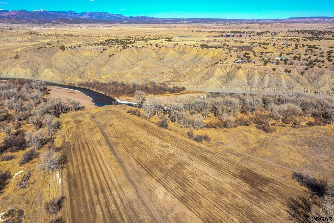
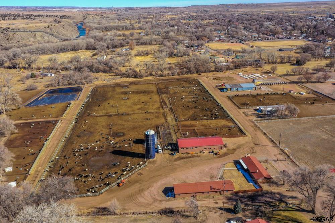
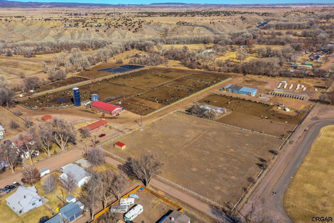
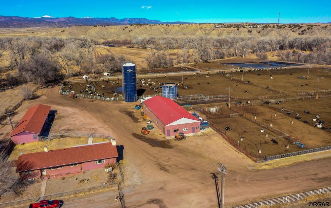
/u.realgeeks.media/fremontcountyrealestate/fremont-county-real-estate-logo-for-website.png)