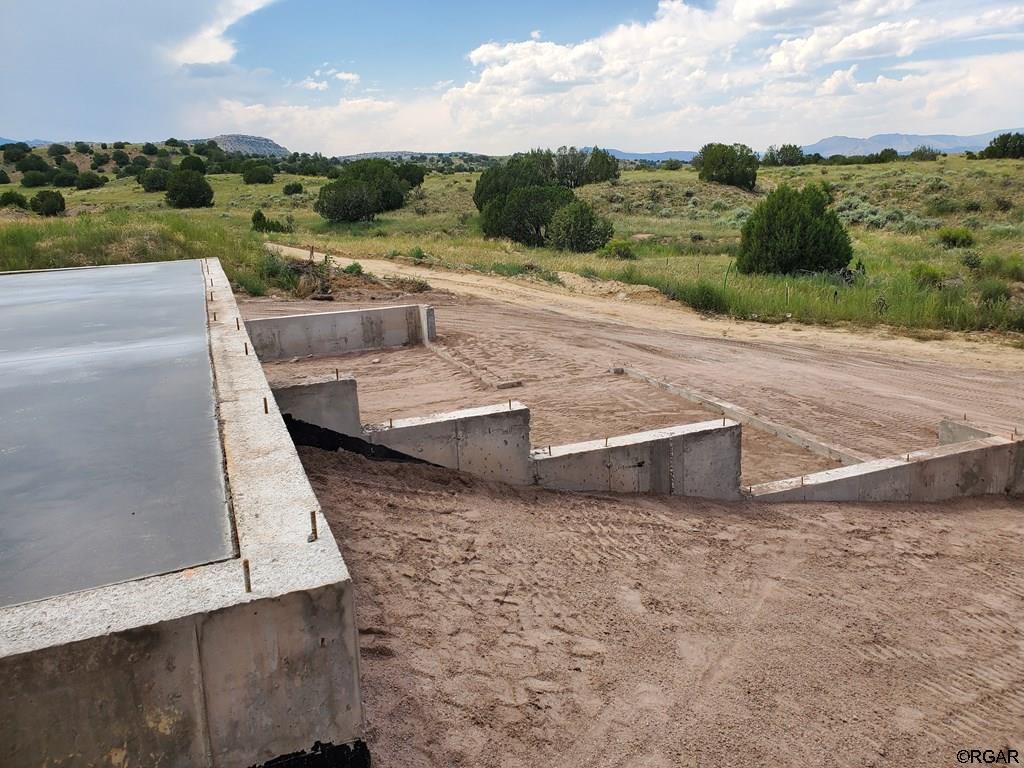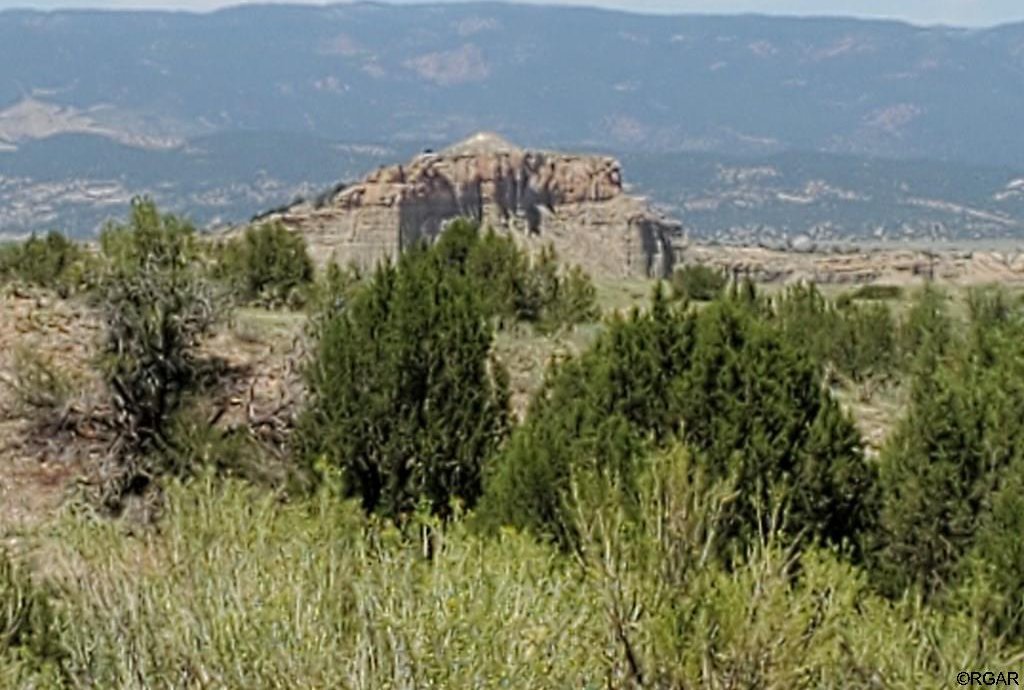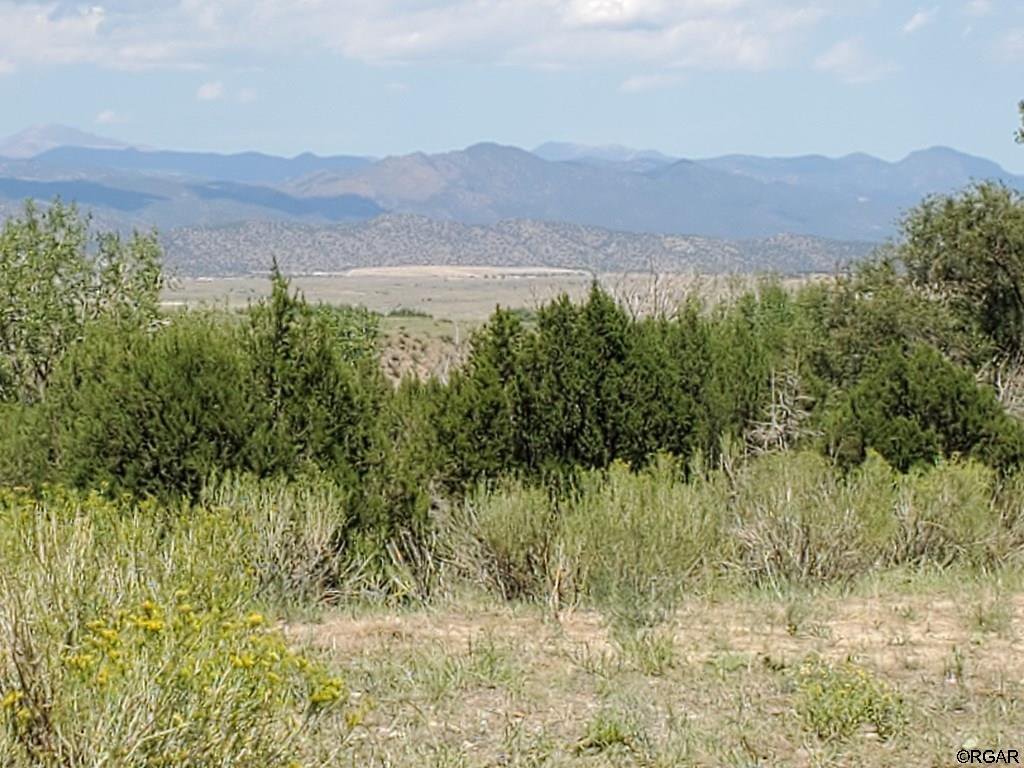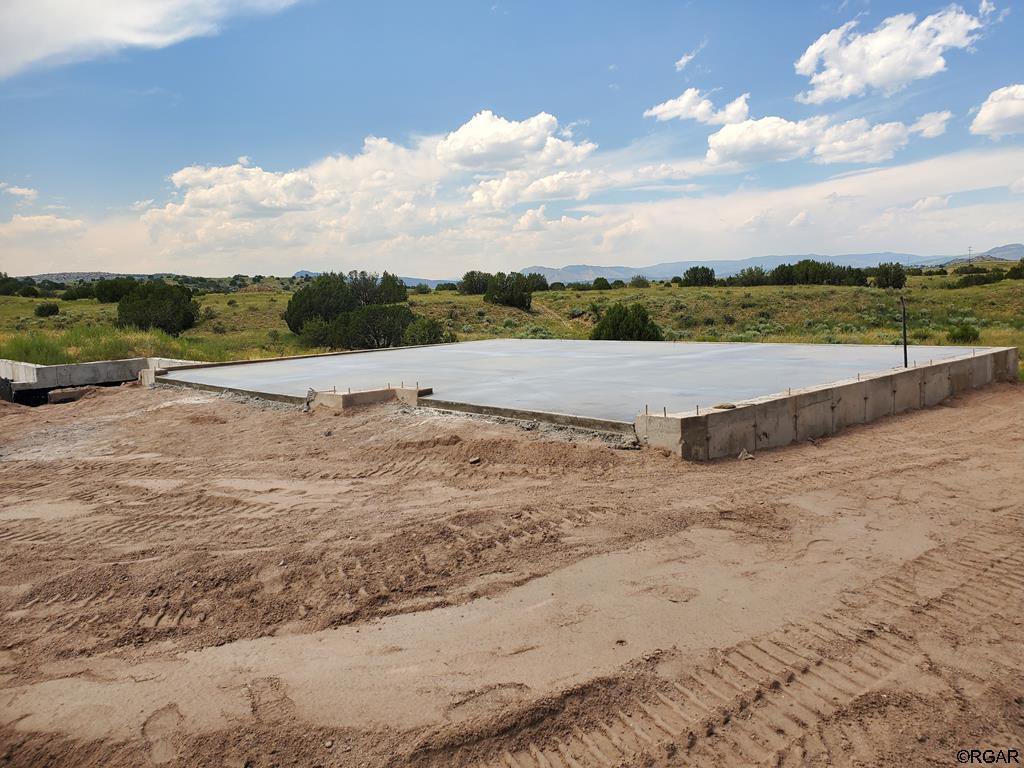219 High Meadows Drive, Florence, CO 81226
- $470,000
- 4
- BD
- 3
- BA
- 2,602
- SqFt
- Sold Price
- $470,000
- List Price
- $470,000
- Closing Date
- Dec 20, 2021
- Days on Market
- 324
- Status
- SOLD
- MLS#
- 64079
- Type/Style
- Ranch
- Total Sqft
- 2,828
- Rooms
- 10
- Bedrooms
- 4
- Full-baths
- 2
- Three-fourth-baths
- 1
- Total Baths
- 3
- Sq. Ft
- 2,602
- Acres
- 0.17
Property Description
Stunning location with panoramic views of the mountains including Pikes Peak! Ranch style home...main floor living...PLUS a finished walk-out lower level and attached 3 car garage. Granite counters, slow-close cabinetry, laundry room with sink, A/C included along with appliances: refrigerator, gas range-oven, microwave and dishwasher. Kitchen has a large island with counter bar and opens to the great room with vaulted ceilings & cozy gas fireplace. The private master retreat has a 5 piece bath, spacious walk-in closet and access to the deck. Beautiful curb appeal with stucco siding and stone accents. Close to Downtown Florence with popular retail stores, galleries, restaurants & brewery. Not far from the Arkansas River with world class rafting, kayaking and fishing. Nearby hiking and biking trails. The community provides secure RV storage.
Additional Information
- Taxes
- $136
- Year Built
- 2021
- Area
- Florence
- Subdivision
- High Meadows
- Elementary School
- Fremont
- HOA
- Yes
- Electric Tap Fee Paid
- Yes
- Street Type
- 219 High Meadows Drive
- Roof
- Composition
- Construction
- Under Construction, Frame
- Fireplace
- 1 Unit, Gas
- Cooling
- Central
- Heating
- Forced Air Gas
- Water/Sewer
- City
- Topography
- Sloping
- Acreage Range
- Less than .5 Acres
- Lot Dimensions
- 109 x 69
- Bath Dimensions
- 17 x 10
- Bed 2 Dimensions
- 14 x 13
- Bed 3 Dimensions
- 12 x 14
- Bed 4 Dimensions
- 15 x 11
- Dining Room Dimensions
- 15 x 12
- Entry Dimensions
- 9 x 11
- Family Room Dimensions
- 25 x 22
- Half Bath Dimensions
- 11 x 7
- Kitchen Dimensions
- 14 x 14
- Laundry Room Dimensions
- 8 x 7
- Living Room Dimensions
- 14 x 14
- Master Bed Dimensions
- 17 x 16
- Other Room Dimensions
- 13 x 11
Mortgage Calculator
Listing courtesy of BHHS ROCKY MOUNTAIN FLORENCE. Selling Office: .





/u.realgeeks.media/fremontcountyrealestate/fremont-county-real-estate-logo-for-website.png)