875 Adobe Creek Road, Wetmore, CO 81253
- $625,000
- 5
- BD
- 4
- BA
- 3,150
- SqFt
- Sold Price
- $625,000
- List Price
- $669,900
- Closing Date
- Apr 22, 2021
- Days on Market
- 175
- Status
- SOLD
- MLS#
- 63687
- Type/Style
- Ranch, Two Story, With Basement
- Total Sqft
- 3,150
- Rooms
- 14
- Bedrooms
- 5
- Full-baths
- 1
- Half-baths
- 2
- Three-fourth-baths
- 1
- Total Baths
- 4
- Sq. Ft
- 3,150
- Acres
- 35.04
Property Description
Stunning home nestled in the heart of the Wet Mountain Range and just 10 minutes from Florence with all the amenities you need. This beautiful mountain getaway has it all. Gorgeous mountain setting with majestic mountains surrounding you and great open spaces around the home. Electricity to the home and 50K Solar system, huge 30x20 greenhouse, generator back up, internet tower behind homes provides fast and reliable internet access. The interior of the home is nothing less than stunning. The garden level living area with 10 foot ceilings and huge windows is a hang out oasis. The main level has huge windows beautiful intricate finishes throughout and stunning light fixture applications. The kitchen and dining area is open and inviting. There are multiple decks around the house that provide relaxation areas as well as astonishing views of Adobe Peak right out your front door. 2 car attached garage, 4 car detached garage and an additional enclosed small RV, 4 wheeler, etc storage area. The laundry room comes complete with laundry chute from upstairs and tons of storage compartments.This is a true oasis in the beautiful Wet Mountain Range. Gated community. Low taxes. Wood fireplace.
Additional Information
- Taxes
- $1,417
- Year Built
- 1997
- Area
- Wetmore
- Subdivision
- Adobe Creek Ranch
- Elementary School
- Fremont
- HOA
- Yes
- Well
- Yes
- Well Type
- domestic
- Electric Tap Fee Paid
- Yes
- Street Type
- 875 Adobe Creek Road
- Roof
- Composition
- Construction
- Frame, Stucco
- Fireplace
- 2 Units, Woodburning
- Cooling
- Central
- Heating
- Forced Air Gas, Wood
- Water/Sewer
- Well
- Topography
- Level, Gently Rolling, Rough Rolling, Steep
- Acreage Range
- 35-50
- Lot Dimensions
- irregular
- Bath Dimensions
- 13'2x10'3
- Bed 2 Dimensions
- 14'2x12'9
- Bed 3 Dimensions
- 13x11'10
- Bed 4 Dimensions
- 11x8'7
- Bed 5 Dimensions
- 10'7x11'6
- Dining Room Dimensions
- 12'3x12'9
- Entry Dimensions
- 7'6x11'1
- Family Room Dimensions
- 26'3x12'3
- Half Bath Dimensions
- 11x8
- Kitchen Dimensions
- 15'2x12'9
- Laundry Room Dimensions
- 26'3x12'3
- Living Room Dimensions
- 25'1x28
- Master Bed Dimensions
- 18'4x14'10
- Other Room Dimensions
- 30x20
Mortgage Calculator
Listing courtesy of REEVES REAL ESTATE LLC. Selling Office: .

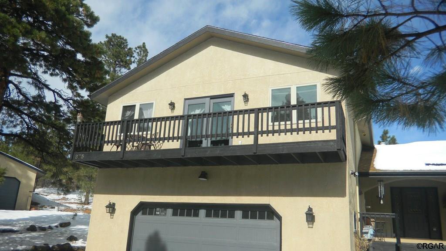
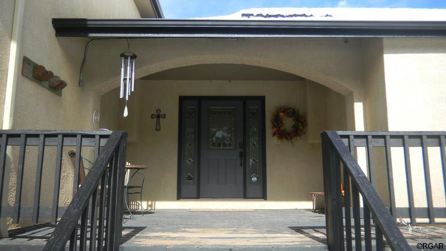


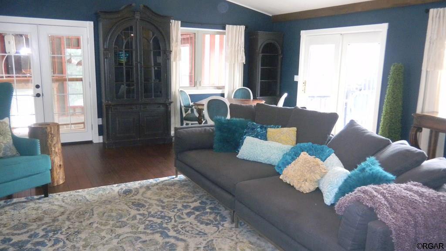
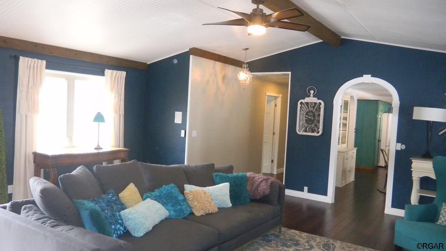
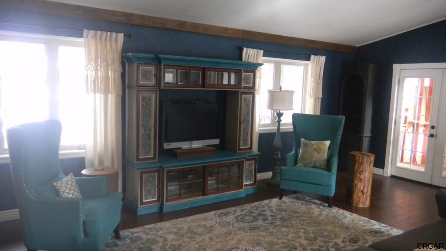
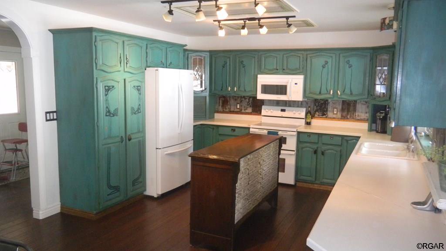
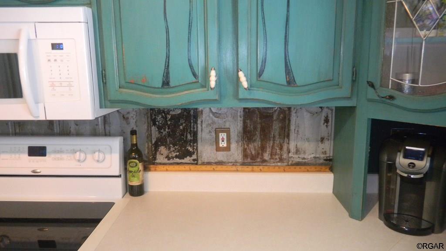
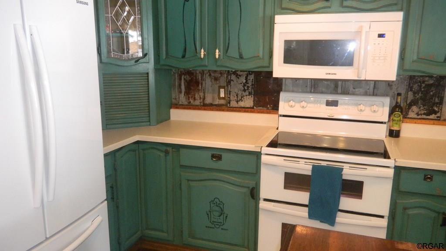
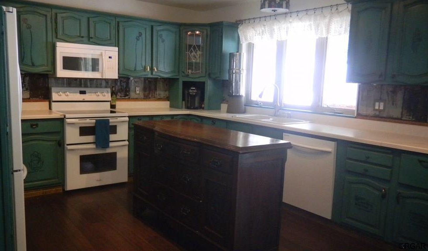
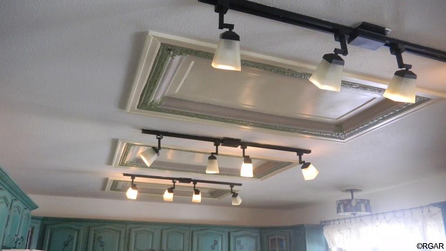
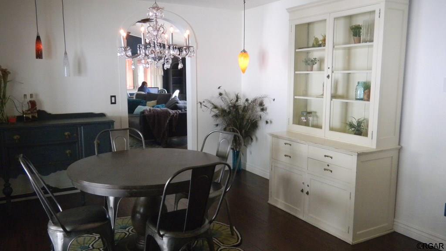
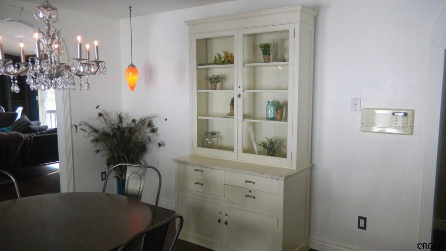
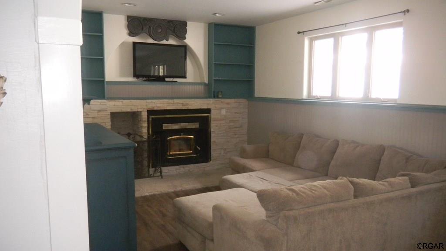
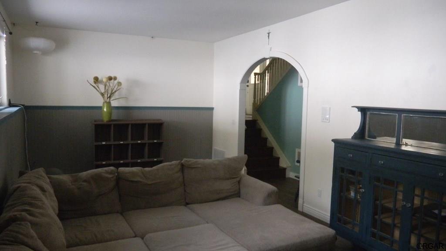
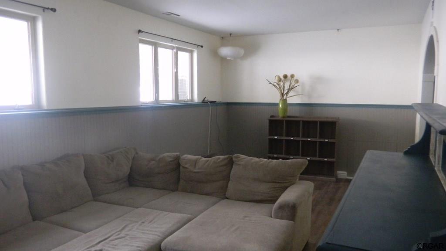
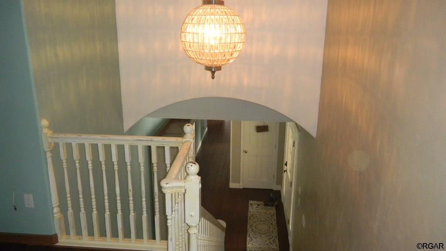
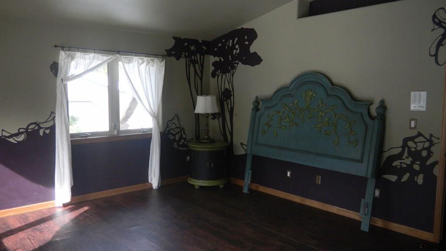
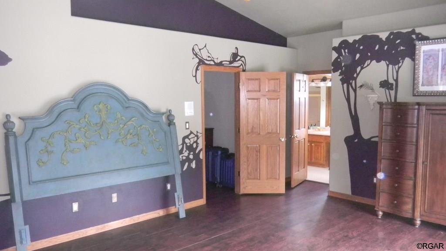
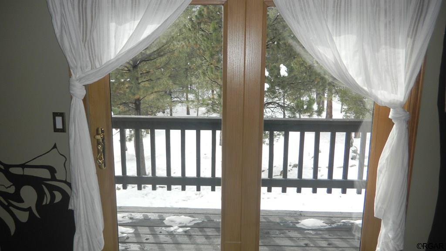
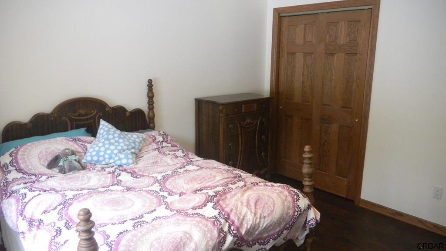



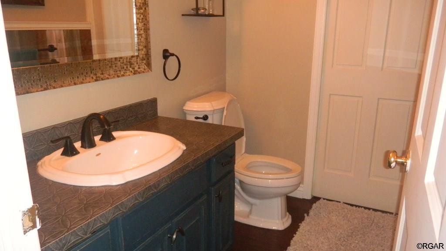
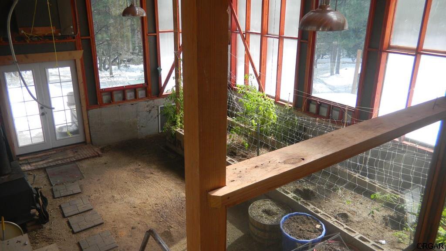


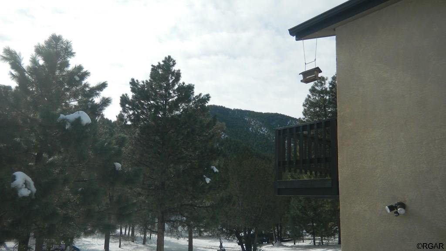
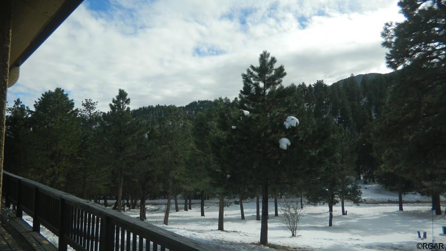
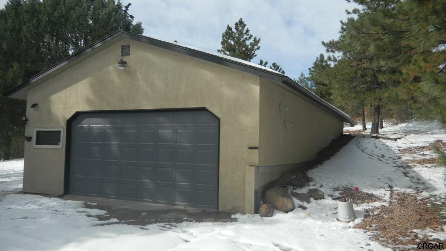
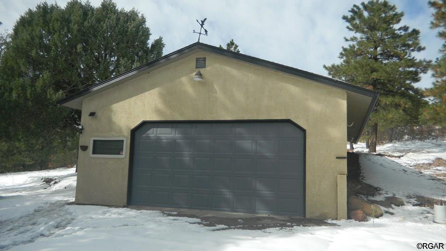
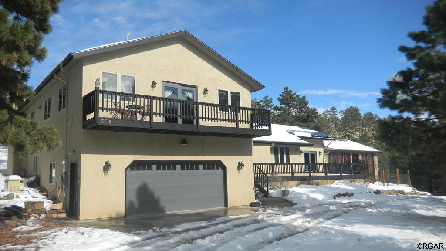
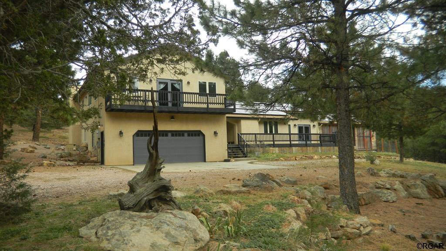
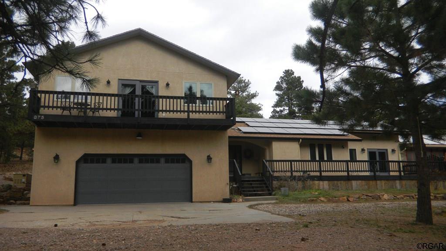
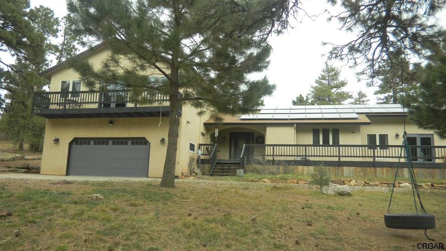
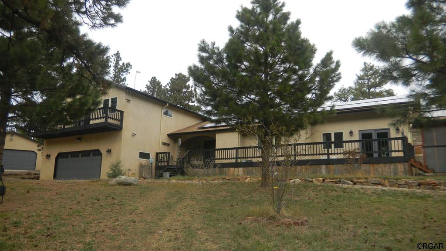

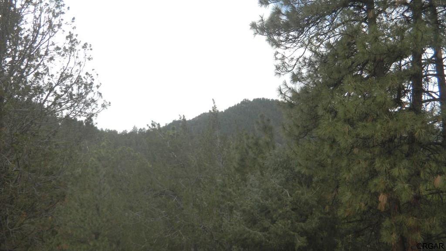
/u.realgeeks.media/fremontcountyrealestate/fremont-county-real-estate-logo-for-website.png)