491 Newlin Ridge Road, Florence, CO 81226
- $692,500
- 4
- BD
- 3
- BA
- 3,308
- SqFt
- Sold Price
- $692,500
- List Price
- $725,000
- Closing Date
- Dec 11, 2020
- Days on Market
- 58
- Status
- SOLD
- MLS#
- 63595
- Type/Style
- Ranch
- Total Sqft
- 3,308
- Rooms
- 6
- Bedrooms
- 4
- Full-baths
- 3
- Total Baths
- 3
- Sq. Ft
- 3,308
- Acres
- 35.20
Property Description
Luxury, Nature, and Practicality! 35 acres (or 70 acres w/ purchase of adjcnt lot) with Expansive Mountain Views and only 10 min. from Florence, a quaint little town. Your Dream home is full of high-end touches like Knotty Alder Cabinets, Granite Counters/Island, high-end appliances, a Lopi gas fireplace, custom tray ceilings, and so much more! Imagine hosting Thanksgiving using the Gourmet Kitchen and the separate butler's kitchen with an additional oven and dishwasher! Let your guests be in awe of the Wet Mountains and fresh air smelling of Juniper as they sit on the Patio after the meal. After a long day, soak in the tub while enjoying a fire and gazing out the picture window. The out-buildings are just as impressive. Your Dream property includes a Two-Stall, Heated/Cooled Barn and two 1-acre Horse Runs! Plus, a separate 175 sq. ft shop and a climate-controlled RV barn/workshop with 50 amp power and sewer hookup! Invite your guests to the tactical shooting range for some fun before they end the evening in the guesthouse! Producing Well w/3600 gallon cistern.This home and land are Stunning! Don't miss out on your Dream of living a Peaceful life just 10 min. from National Forest!
Additional Information
- Taxes
- $1,576
- Year Built
- 2013
- Area
- Florence
- Subdivision
- Newlin Ridge Ranch
- Elementary School
- Fremont
- HOA
- Yes
- Protective Covenant
- Yes
- Well
- Yes
- Well Type
- domestic
- 220 Volts
- Yes
- Electric Tap Fee Paid
- Yes
- Street Type
- 491 Newlin Ridge Road
- Roof
- Composition
- Construction
- Existing, Frame, Stucco
- Dining
- Dining/Living Combo
- Windows/Doors
- Vinyl, Double Pane, Low E Windows
- Foundation
- Poured Concrete
- Attic
- Access Only
- Fireplace
- 2 Units, Gas
- Cooling
- Central
- Heating
- Forced Air Gas
- Water/Sewer
- Well, Cistern
- Landscaping
- Other-See Remarks
- Topography
- Partially Wooded, Gently Rolling
- Acreage Range
- 35-50
- Lot Dimensions
- 35.20 acres
- Bath Dimensions
- 14.8x12.10
- Bed 2 Dimensions
- 15.7x12.7
- Bed 3 Dimensions
- 15x11.2
- Bed 4 Dimensions
- 10x30 casita
- Bed 5 Dimensions
- -
- Dining Room Dimensions
- 20x11
- Entry Dimensions
- 9x8
- Family Room Dimensions
- -
- Half Bath Dimensions
- 6x8
- Kitchen Dimensions
- 19x12
- Laundry Room Dimensions
- 19x12
- Living Room Dimensions
- 15.5x19
- Master Bed Dimensions
- 18'10x14.8
- Other Room 2 Dimensions
- -
- Other Room 3 Dimensions
- -
- Other Room Dimensions
- 10x8
- Rec Room Dimensions
- -
Mortgage Calculator
Listing courtesy of RE/MAX ROYAL GORGE. Selling Office: .
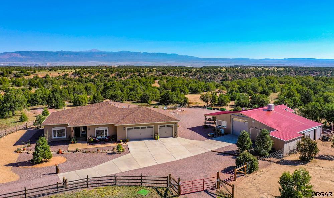
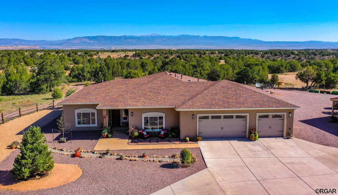
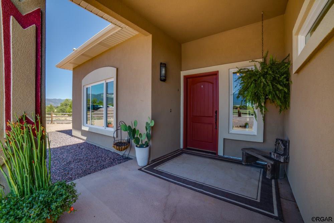
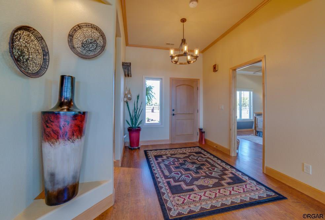
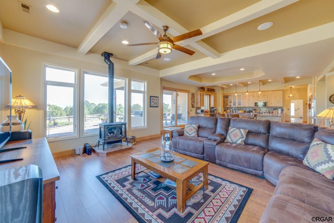
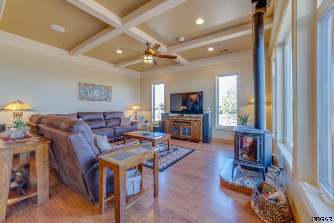
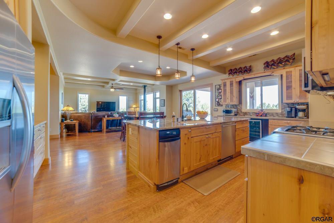
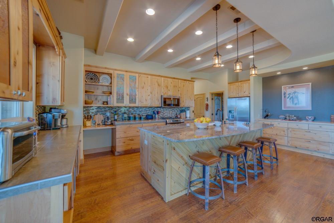
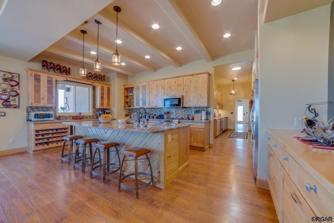
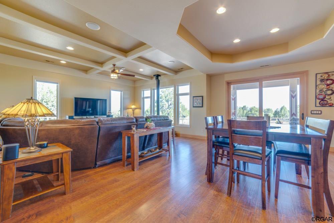
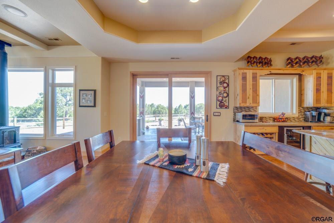
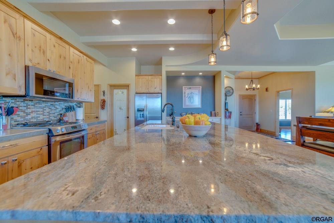

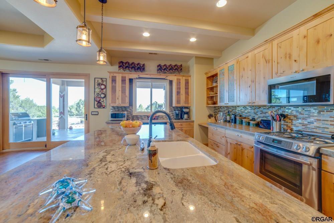
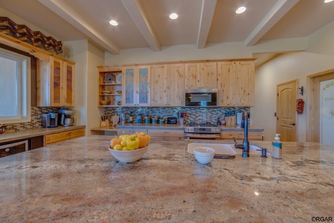
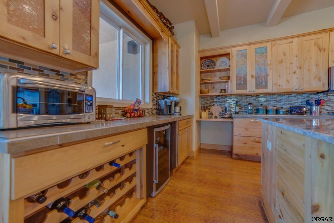

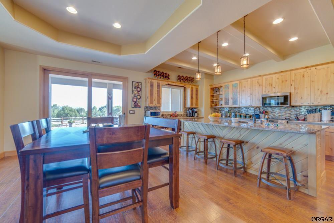
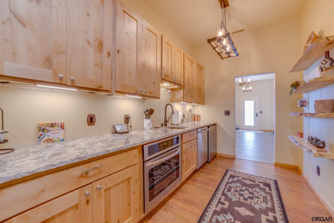
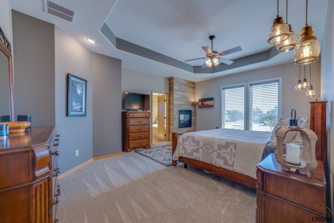


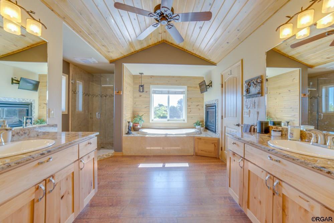
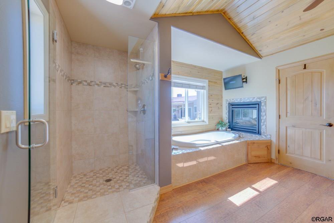
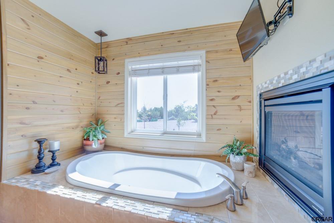
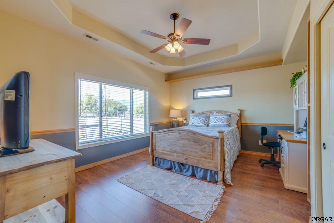
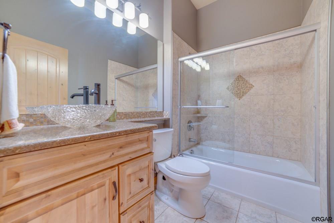
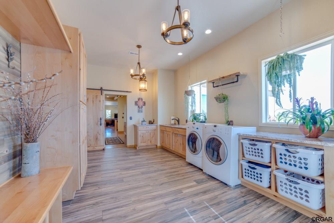
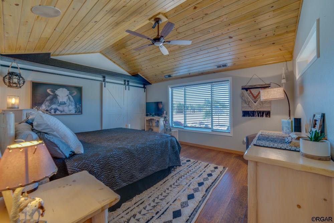
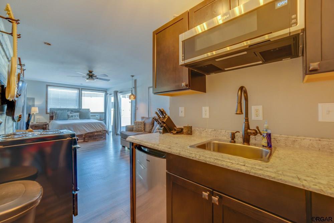
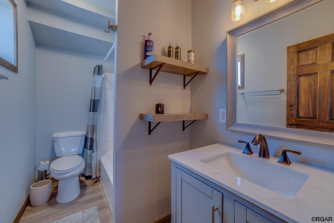
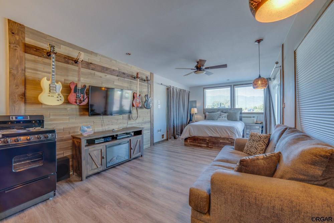
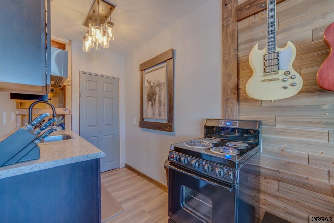
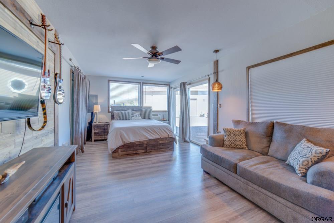
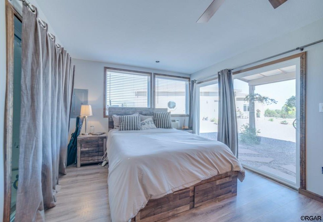
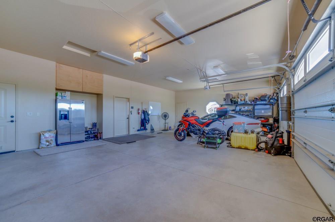
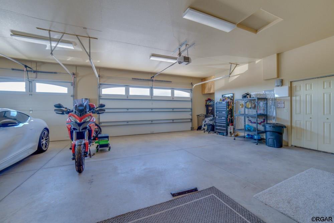
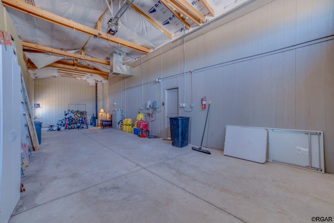
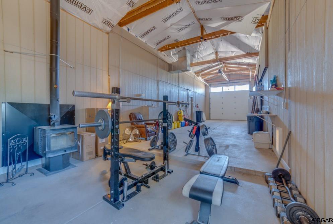
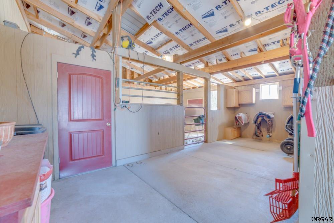
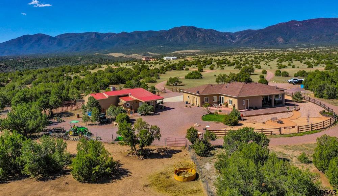
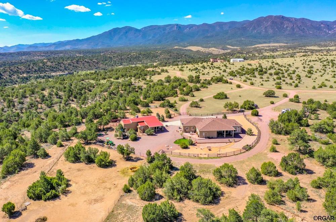
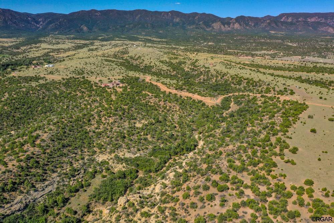
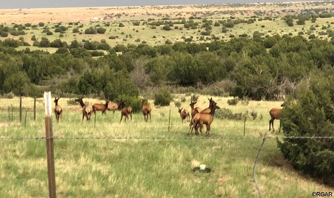

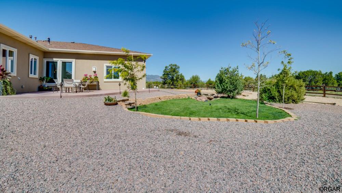
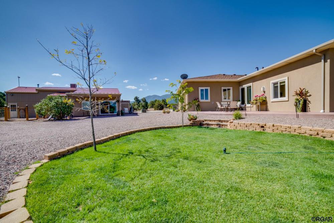
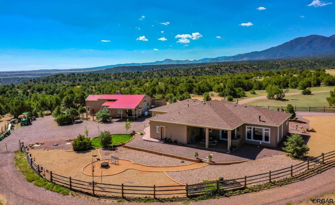
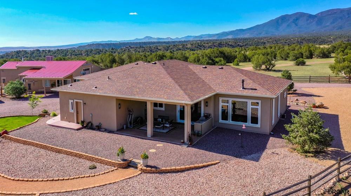
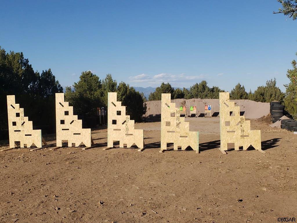
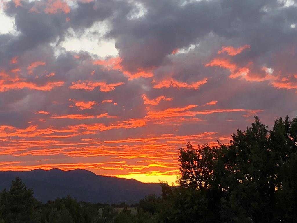

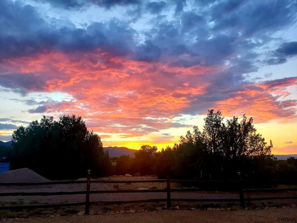
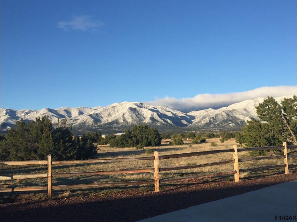
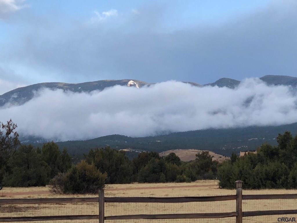
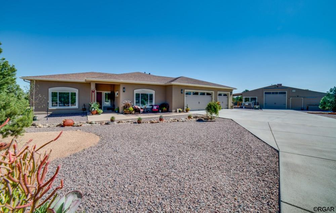
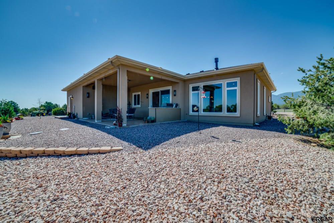
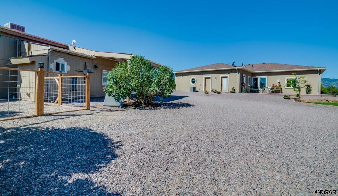
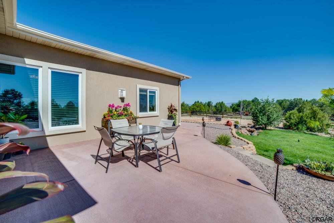
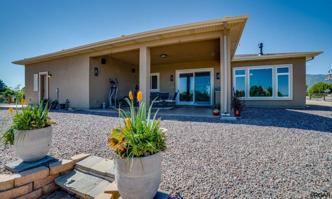
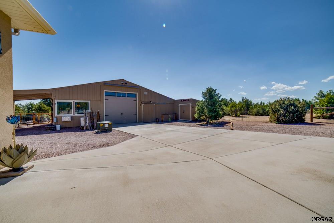
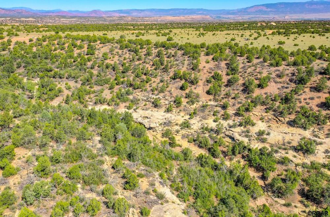
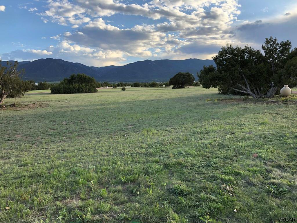
/u.realgeeks.media/fremontcountyrealestate/fremont-county-real-estate-logo-for-website.png)