4 Linda Vista, Williamsburg, CO 81226
- $220,000
- 3
- BD
- 2
- BA
- 1,560
- SqFt
- Sold Price
- $220,000
- List Price
- $209,900
- Closing Date
- Nov 25, 2020
- Days on Market
- 48
- Status
- SOLD
- MLS#
- 63570
- Type/Style
- Other-See Remarks
- Total Sqft
- 1,560
- Rooms
- 9
- Bedrooms
- 3
- Full-baths
- 2
- Total Baths
- 2
- Sq. Ft
- 1,560
- Acres
- 1.89
Property Description
Enjoy your own private paradise! This home sits on 1.89 acres with plenty of room for gardening, entertaining under shade trees, raising animals, or taking in the gorgeous mountain views. There is a storage shed and large barn with work benches and overhead storage, perfect for your own shop. This home is in great condition and boasts outdoor living space on the front deck. This well-kept home has an open concept and has been kept extremely clean. Gather some fresh eggs from the chicken coop each morning and cook breakfast in the spacious kitchen. Property is fenced, ready for dogs, cats or other animals. Horses are allowed. This is a beautiful home in a country setting. Call me today to schedule a showing!
Additional Information
- Taxes
- $442
- Year Built
- 2001
- Area
- Williamsburg
- Subdivision
- Two Duck
- Elementary School
- Other
- 220 Volts
- Yes
- Electric Tap Fee Paid
- Yes
- Street Type
- 4 Linda Vista
- Roof
- Composition
- Construction
- Manufactured
- Dining
- Dining Room Separate
- Windows/Doors
- Double Pane
- Fireplace
- 1 Unit, Woodburning
- Cooling
- Window Mount, House Fans
- Heating
- Forced Air Gas, Wood
- Water/Sewer
- City
- Landscaping
- Other-See Remarks, Xeriscaping, Garden Area, Mature Shade Trees
- Topography
- Level, Stream/Creek, Gently Rolling
- Acreage Range
- 1-2
- Lot Dimensions
- IRR
- Bath Dimensions
- 12'10x8'3
- Bed 2 Dimensions
- 10'4x12'10
- Bed 3 Dimensions
- 10'7x13'1
- Dining Room Dimensions
- 11'3x9'6
- Half Bath Dimensions
- 9'3x5'
- Kitchen Dimensions
- 13'10x12'10
- Laundry Room Dimensions
- 7'7x7'4
- Living Room Dimensions
- 23'6x14'10
- Master Bed Dimensions
- 13'x15'2
- Other Room Dimensions
- 9'5x5'1
Mortgage Calculator
Listing courtesy of HOMESMART PREFERRED REALTY. Selling Office: .
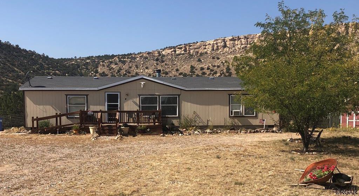
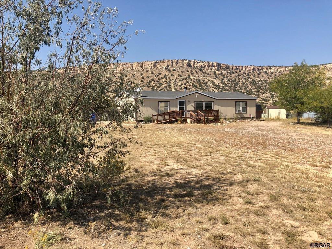
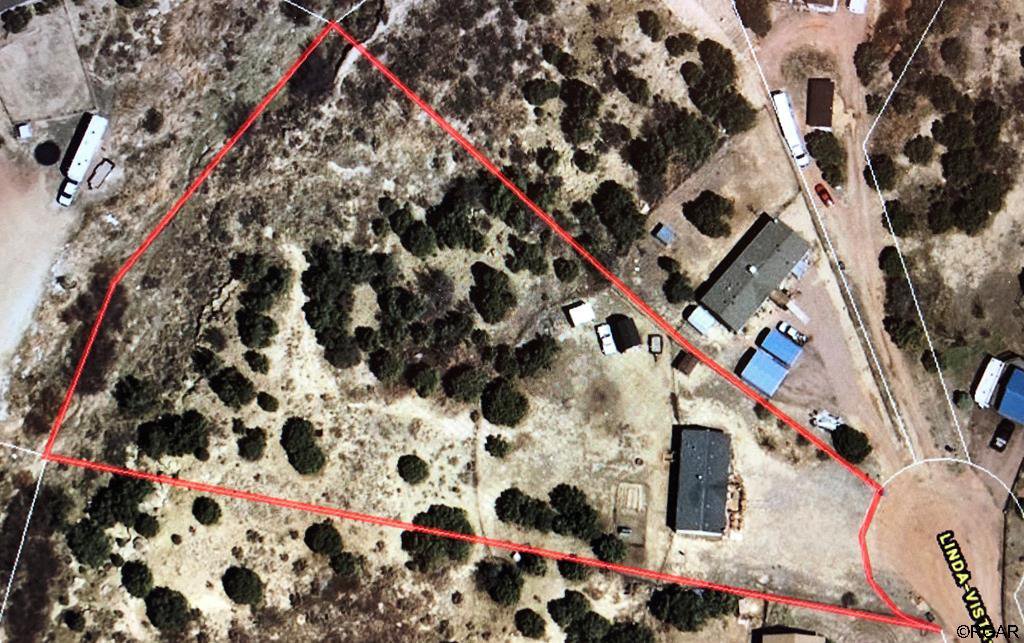
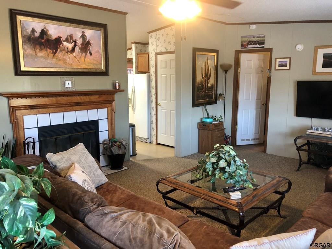
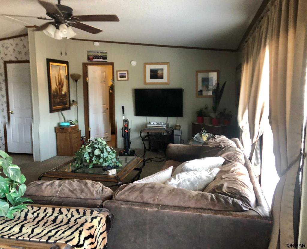
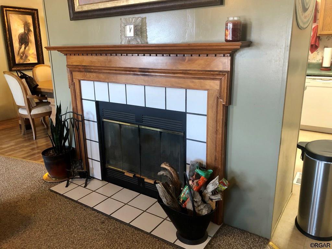
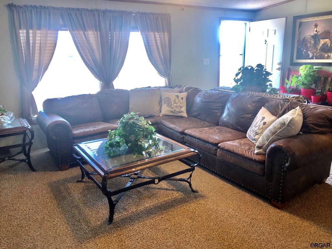
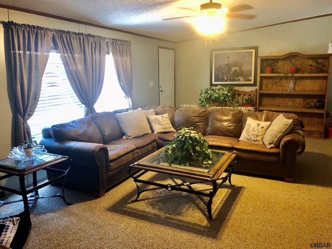
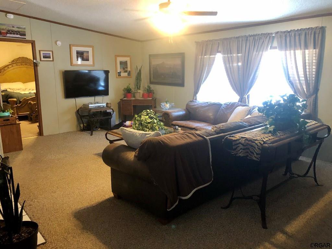
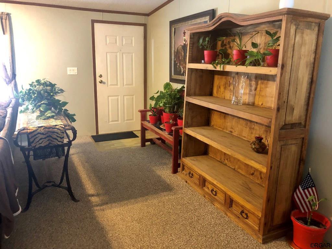
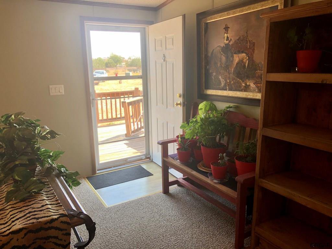
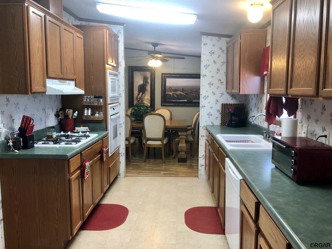
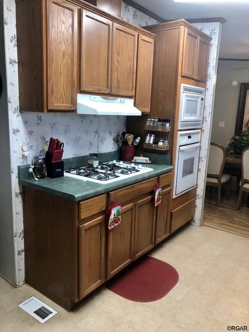
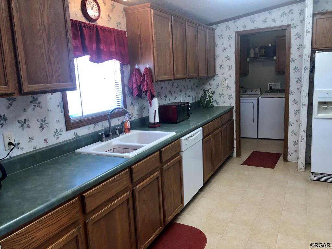
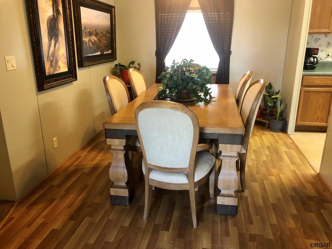
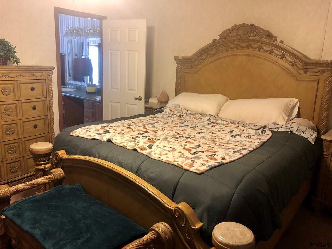
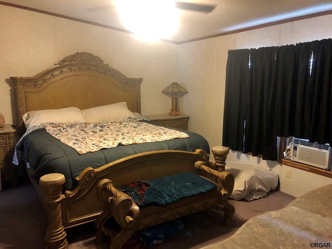
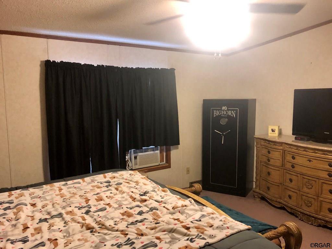
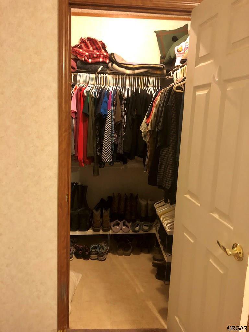
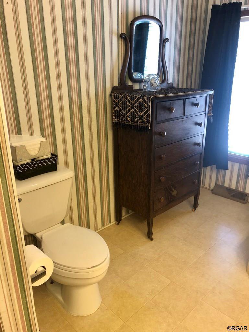
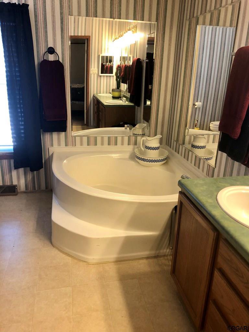
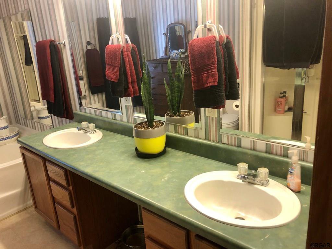
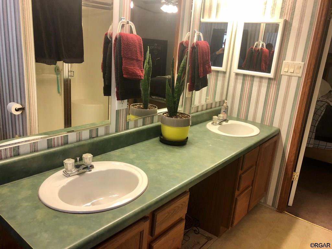
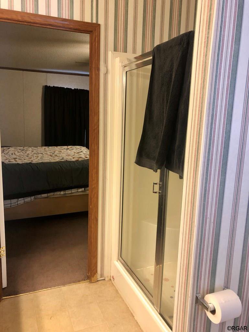
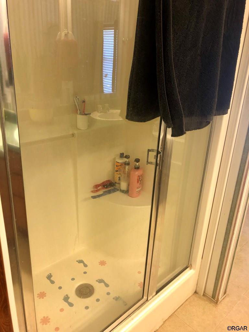
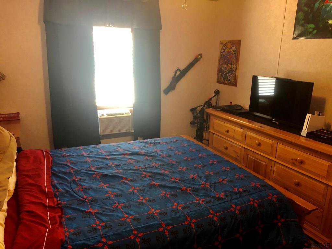
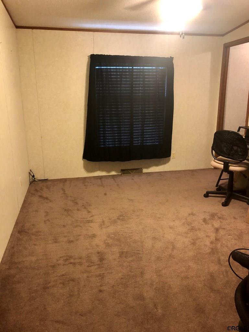
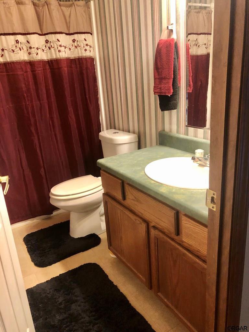
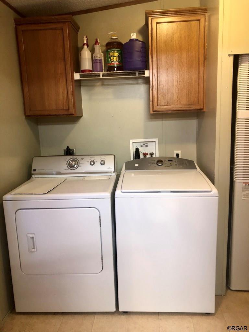
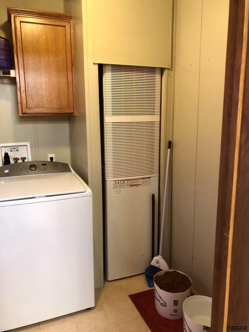
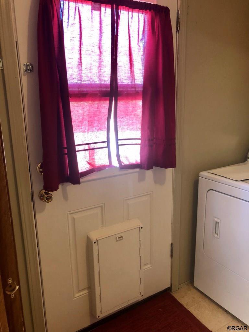
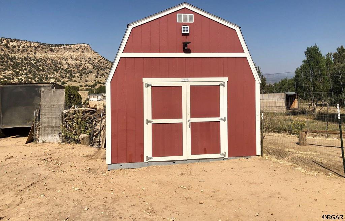
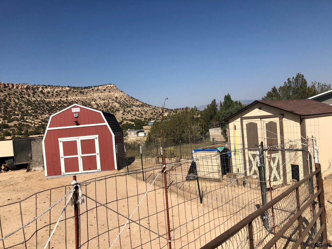
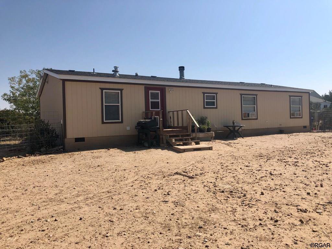
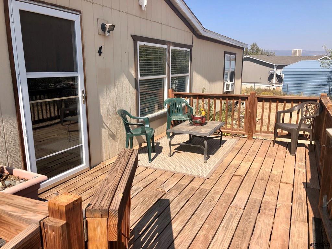
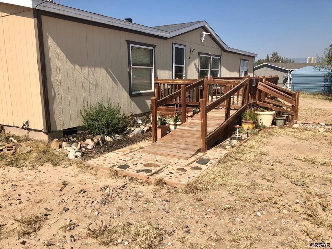
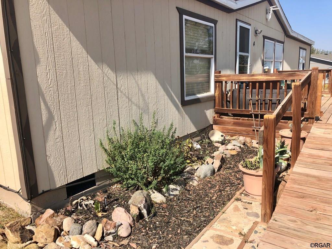
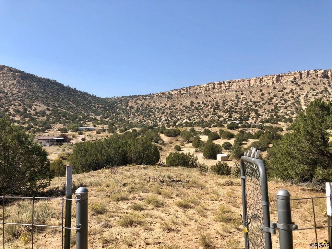
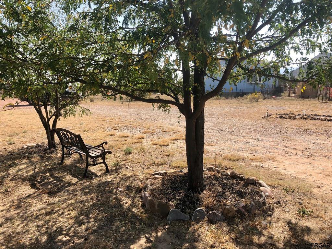
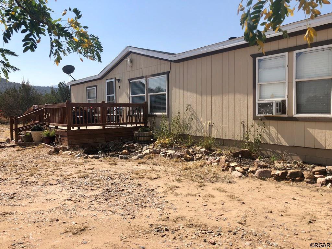
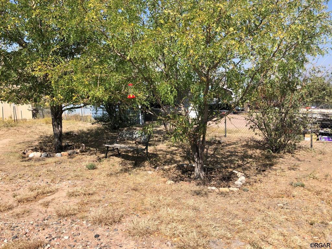
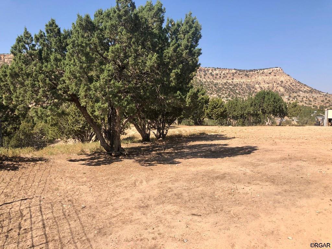
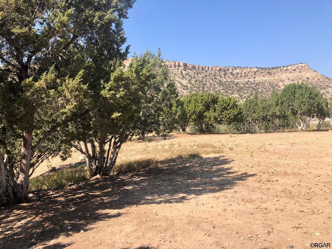
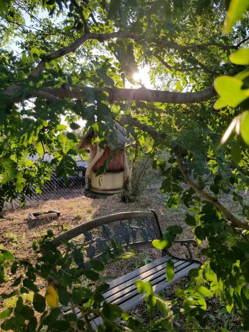
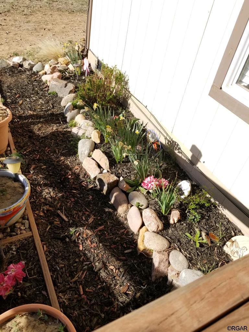


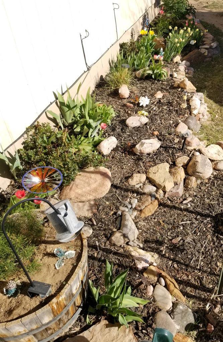

/u.realgeeks.media/fremontcountyrealestate/fremont-county-real-estate-logo-for-website.png)