334 Cottonwood Trail, Cotopaxi, CO 81223
- $829,000
- 6
- BD
- 5
- BA
- 4,920
- SqFt
- Sold Price
- $829,000
- List Price
- $845,000
- Closing Date
- May 04, 2021
- Days on Market
- 209
- Status
- SOLD
- MLS#
- 63560
- Type/Style
- A-Frame, With Basement
- Total Sqft
- 4,920
- Rooms
- 21
- Bedrooms
- 6
- Full-baths
- 3
- Half-baths
- 1
- Three-fourth-baths
- 1
- Total Baths
- 5
- Sq. Ft
- 4,920
- Acres
- 35.22
Property Description
Close your eyes and envision what it might look like to be an eagle flying through the mountains of Colorado and you will begin to envision the views from this tremendous property. 360' Views - Yep, Views from every window. This Custom Stucco and Log, 6 bedroom, 5 bath Ranch home boasts a room for everyone to include an office, dark room, media room, exercise room, you name it. Large Open Kitchen with new stainless appliances, new 10x4 Quartzite Granite Island, Great Room w/Vaulted, Log Beam Ceiling, Gas Fireplace, Full Wall of Windows to take in the View and access to the Deck to enjoy those AMAZING Mountain, Starlit Skies. Over 35 acres - Horses allowed. Don't miss the In-Law Suite to include full kitchen and private exterior access. New flooring, New paint, New carpet, two hot water heaters, two furnaces, separate EMERGENCY Propane, Generator. The mature front landscape has sprinklers, bushes, flowers and a decked front patio to enjoy those AMAZING Sunsets. This is a very special home.
Additional Information
- Taxes
- $1,465
- Year Built
- 1999
- Area
- Cotopaxi
- Subdivision
- Eagle Peak Ranch
- Elementary School
- Cotopaxi
- HOA
- Yes
- Protective Covenant
- Yes
- Well
- Yes
- Well Type
- Household
- 220 Volts
- Yes
- Electric Tap Fee Paid
- Yes
- Street Type
- 334 Cottonwood Trail
- Roof
- Metal
- Construction
- Frame, Stucco
- Dining
- Breakfast Area-Kitchen
- Foundation
- Full Basement, Poured Concrete
- Fireplace
- 1 Unit, Gas
- Heating
- Forced Air Gas
- Water/Sewer
- Well
- Plumbing
- High Efficiency Water Heater
- Landscaping
- Irrigation System
- Topography
- Sloping, Gently Rolling
- Acreage Range
- 35-50
- Lot Dimensions
- 1504x914
- Bath Dimensions
- 12x12
- Bed 2 Dimensions
- 17x13
- Bed 3 Dimensions
- 14x10
- Bed 4 Dimensions
- 13x12
- Bed 5 Dimensions
- 13x12
- Dining Room Dimensions
- 18x8
- Entry Dimensions
- 13x4
- Family Room Dimensions
- 36x13
- Half Bath Dimensions
- 10x7
- Kitchen Dimensions
- 20x16
- Laundry Room Dimensions
- 13x7
- Living Room Dimensions
- 26x20
- Master Bed Dimensions
- 21x12
- Other Room 2 Dimensions
- 21x13
- Other Room 3 Dimensions
- 12x12
- Other Room Dimensions
- 12x8
- Rec Room Dimensions
- 13x11
Mortgage Calculator
Listing courtesy of PIKES PEAK DREAM HOMES REALTY. Selling Office: .
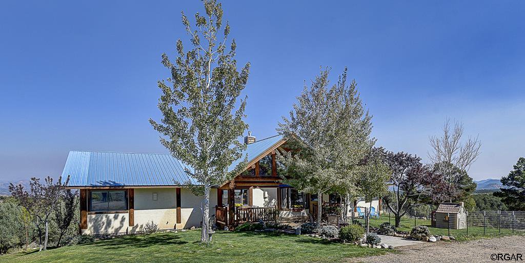
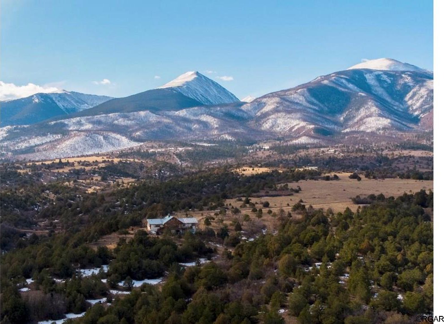

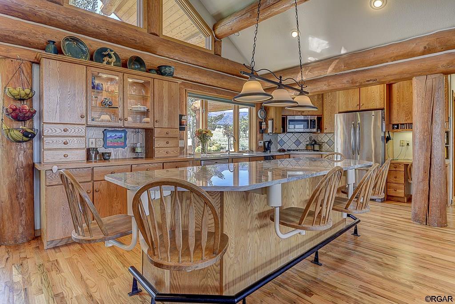
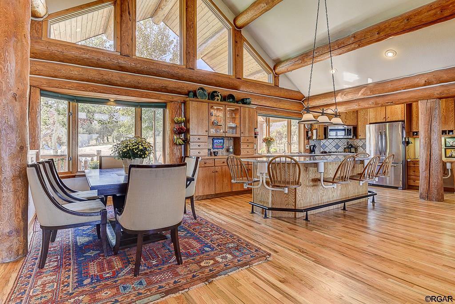

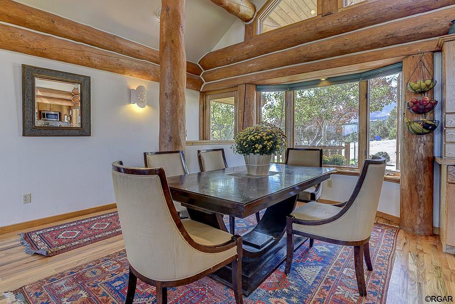
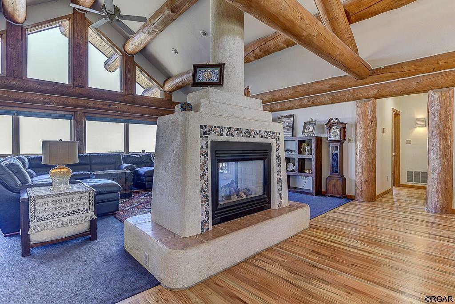
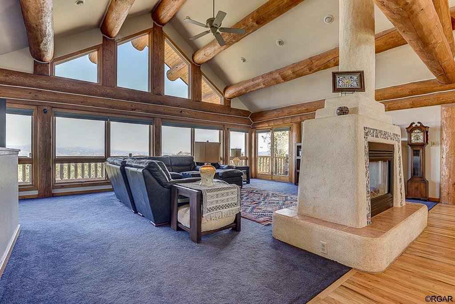
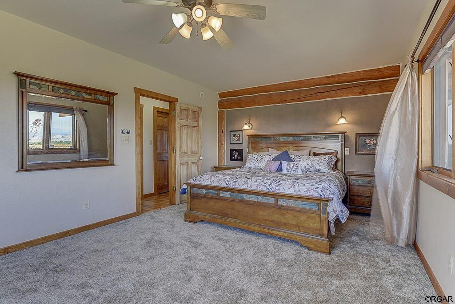
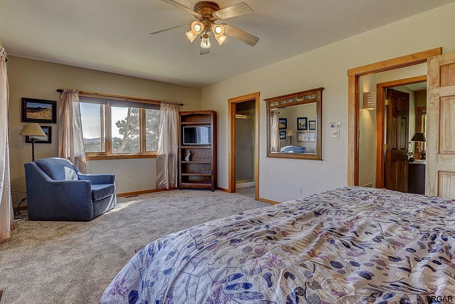

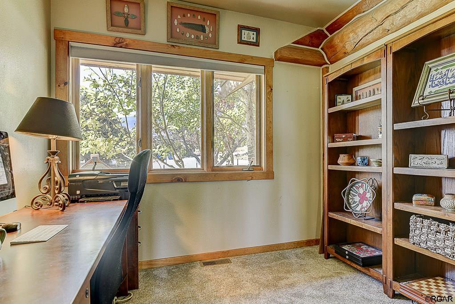
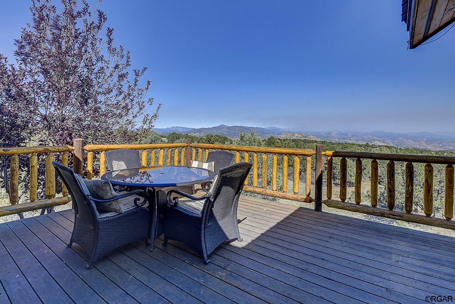
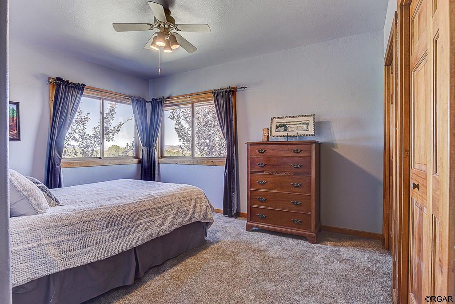

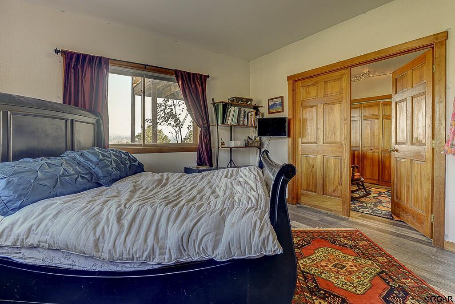
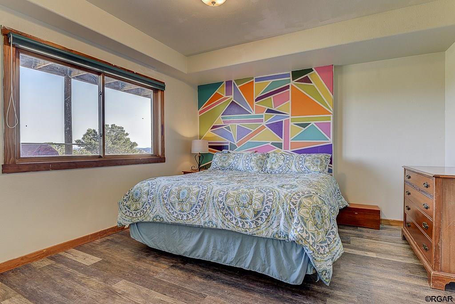
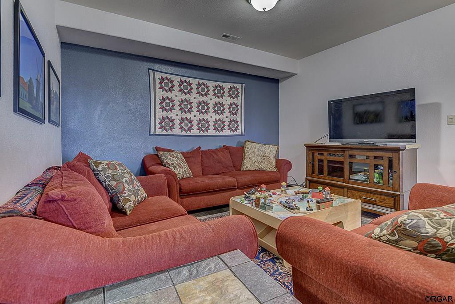
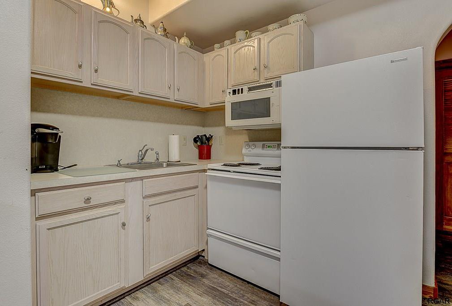
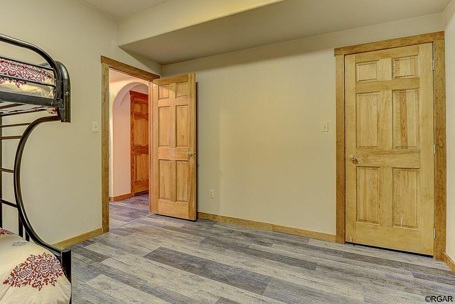
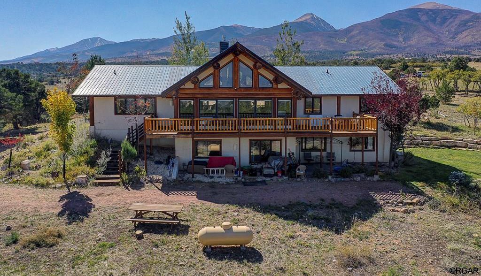
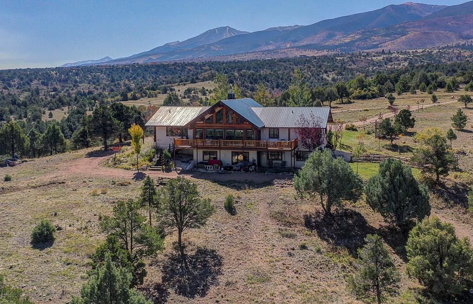
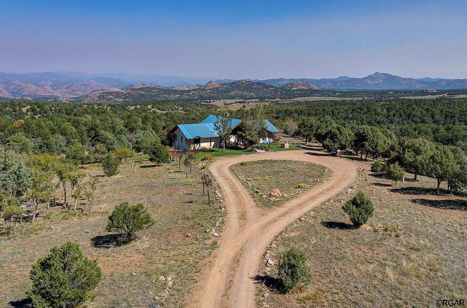
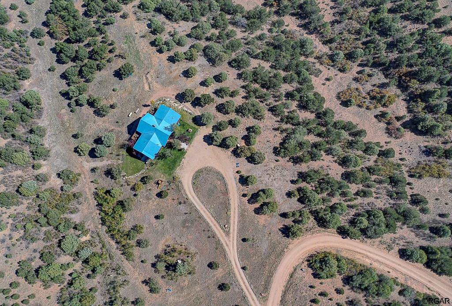

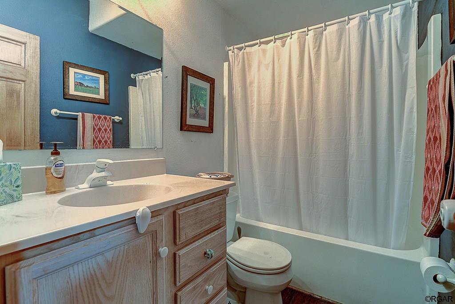
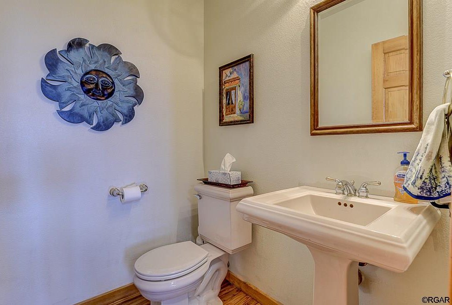
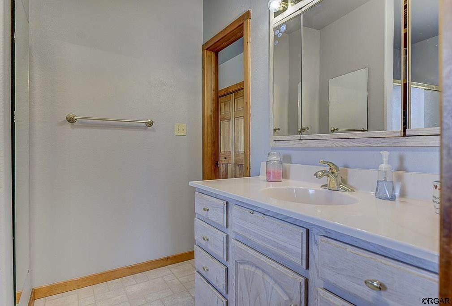
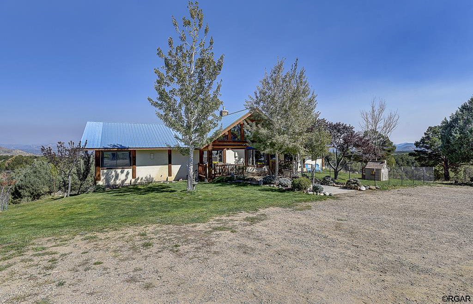
/u.realgeeks.media/fremontcountyrealestate/fremont-county-real-estate-logo-for-website.png)