126 Quincy Street, Williamsburg, CO 81226
- $282,900
- 4
- BD
- 3
- BA
- 2,280
- SqFt
- Sold Price
- $282,900
- List Price
- $284,900
- Closing Date
- Nov 30, 2020
- Days on Market
- 66
- Status
- SOLD
- MLS#
- 63509
- Type/Style
- Ranch
- Total Sqft
- 2,280
- Rooms
- 10
- Bedrooms
- 4
- Full-baths
- 2
- Three-fourth-baths
- 1
- Total Baths
- 3
- Sq. Ft
- 2,280
- Acres
- 0.92
Property Description
Come out to the county and start your new life with plenty of room to grow in this generously spacious 2280 square feet home on .91 acre. This well maintained home has everything you need 4 bedroom, 3 bath, New Roof on house and some New Flooring, Nice Hunter Douglas Blinds, mostly new custom made Renewal by Anderson Windows, Security System, and Central Air. The stylish kitchen is very functional with many cabinets, counter space and center island. The fireplace with insert in the family room adds a touch of rustic charm. Master Bedroom has a bonus room that could be used as a crafts room, office, library, or exercise room. The master bath comes with a large soaking tub, walk in shower, and great walk-in closet. , Exterior amenities & outbuildings include a 30x60 Barn/Shop/Garage with 12 foot garage doors and concrete floor. Plenty of room for all of you cars, toys, and tools! Covered back porch perfect for outdoor grilling & relaxation. 2 Storage Sheds with new roofs. Covered front porch to enjoy the views.
Additional Information
- Taxes
- $730
- Year Built
- 2006
- Area
- Williamsburg
- Subdivision
- Rockvale Rmf Co's 2nd Wmb
- Elementary School
- Fremont
- 220 Volts
- Yes
- Electric Tap Fee Paid
- Yes
- Street Type
- 126 Quincy Street
- Roof
- Composition
- Construction
- Manufactured
- Dining
- Dining Room Separate
- Windows/Doors
- Double Pane
- Foundation
- Block, Tie Down
- Fireplace
- Insert, Woodburning
- Cooling
- Central
- Heating
- Forced Air Gas
- Water/Sewer
- City
- Landscaping
- Xeriscaping
- Topography
- Level
- Acreage Range
- .5-1
- Lot Dimensions
- 39856.1578333
- Bath Dimensions
- 9.11x14.5
- Bed 2 Dimensions
- 10.8x14.4
- Bed 3 Dimensions
- 9.5x14.3
- Bed 4 Dimensions
- 9.11x14.3
- Dining Room Dimensions
- 12.2x9.11
- Family Room Dimensions
- 15.9x13.10
- Half Bath Dimensions
- 4.5x10.10
- Kitchen Dimensions
- 12.1x13.8
- Laundry Room Dimensions
- 5.10x8.8
- Living Room Dimensions
- 20.9x18.7
- Master Bed Dimensions
- 13.2x13.7
- Other Room Dimensions
- 10.1x9.5
Mortgage Calculator
Listing courtesy of TINA SMITH REAL ESTATE. Selling Office: .
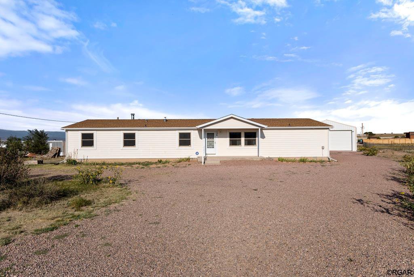
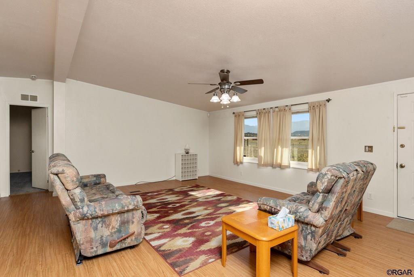
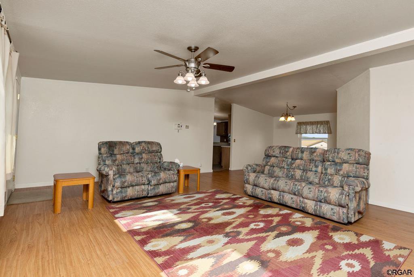
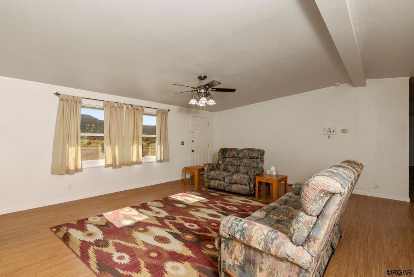
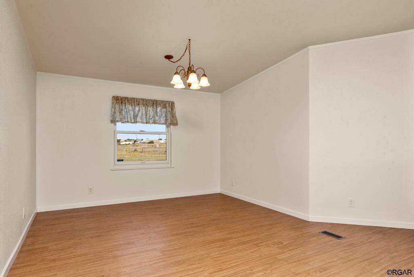
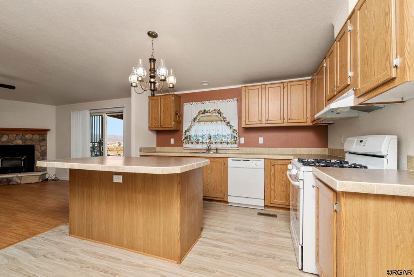
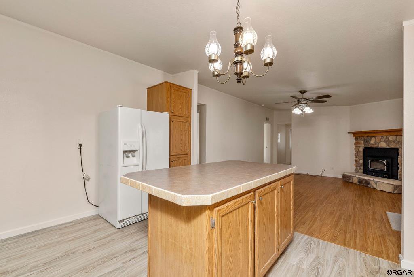
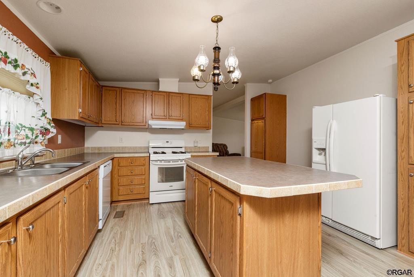
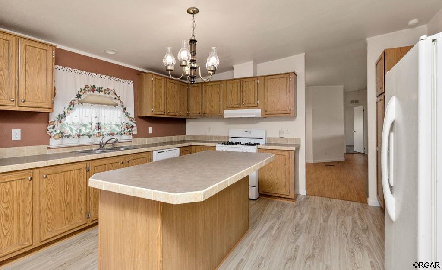
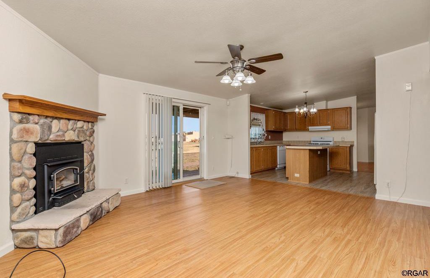
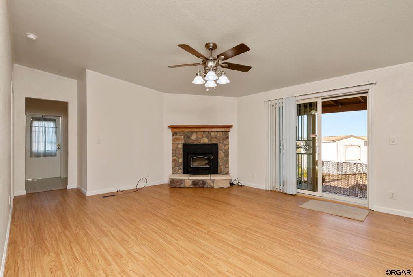
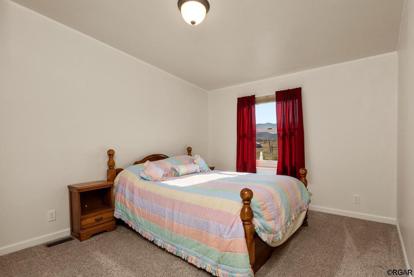
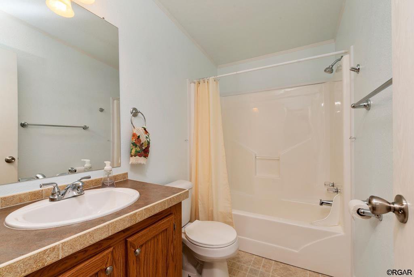
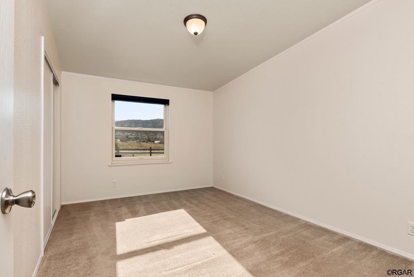
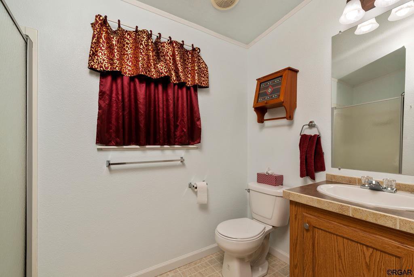
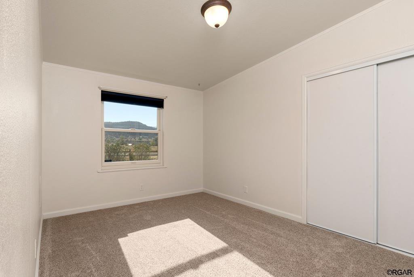
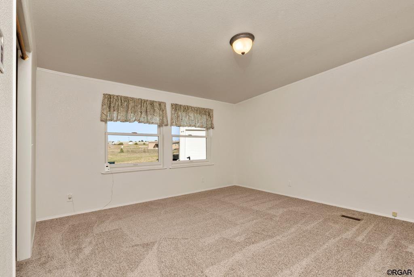
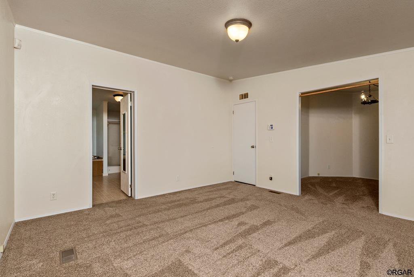
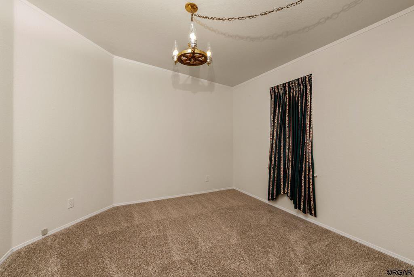
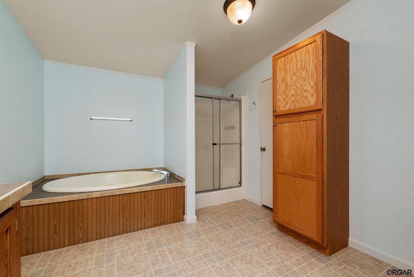
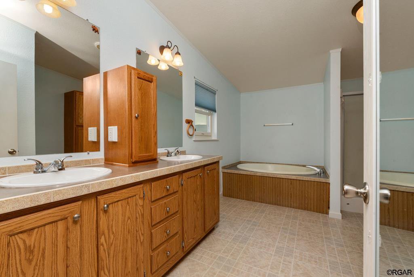
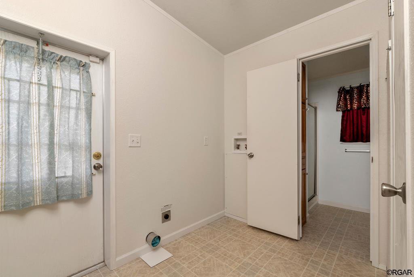
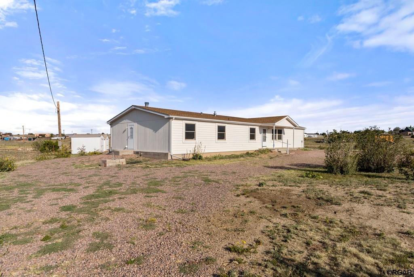
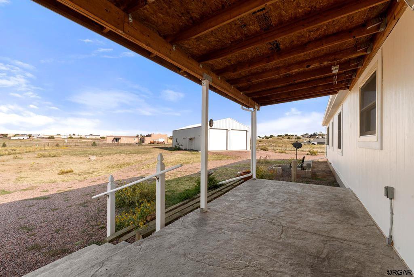
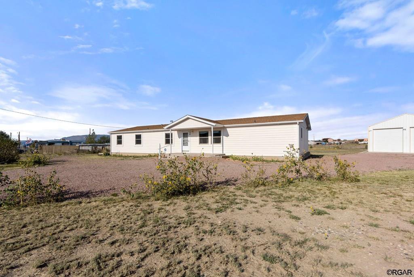
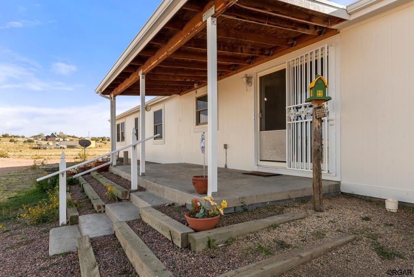
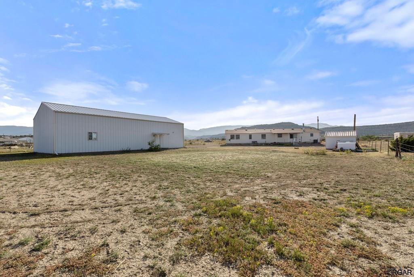
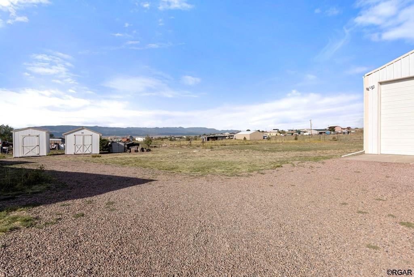
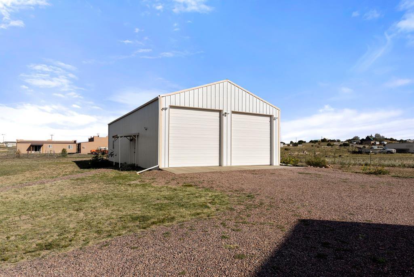
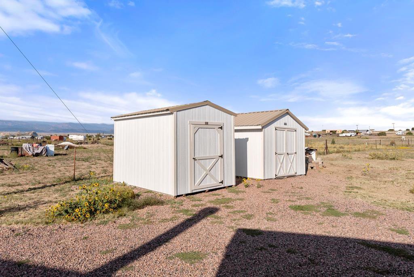
/u.realgeeks.media/fremontcountyrealestate/fremont-county-real-estate-logo-for-website.png)