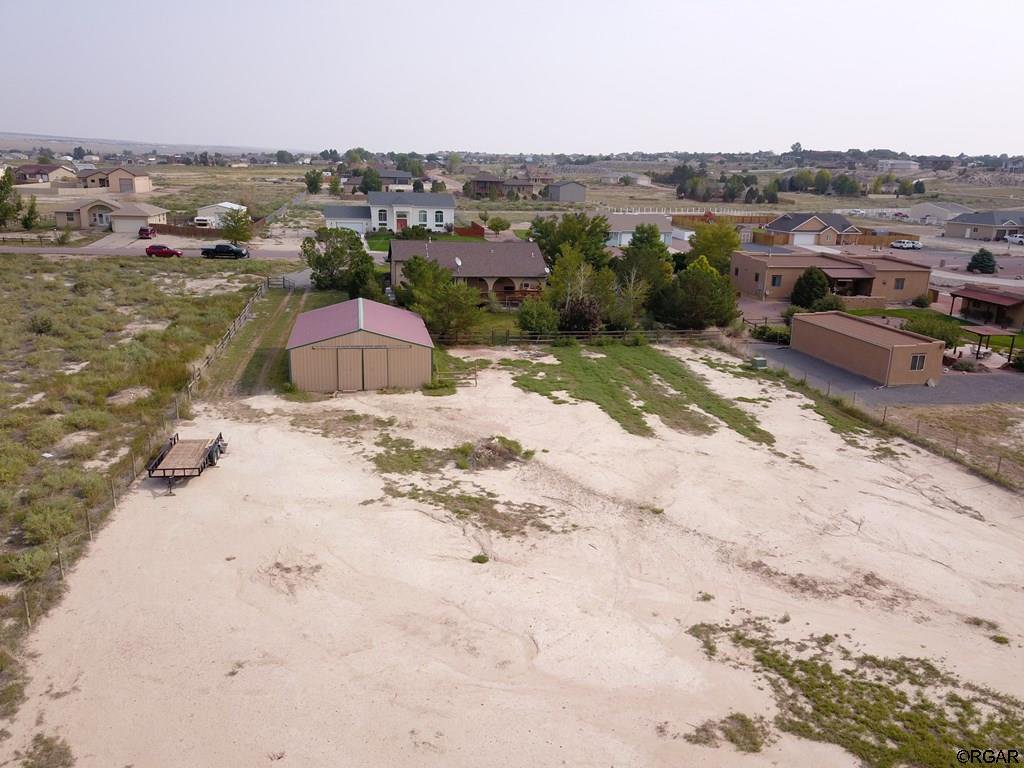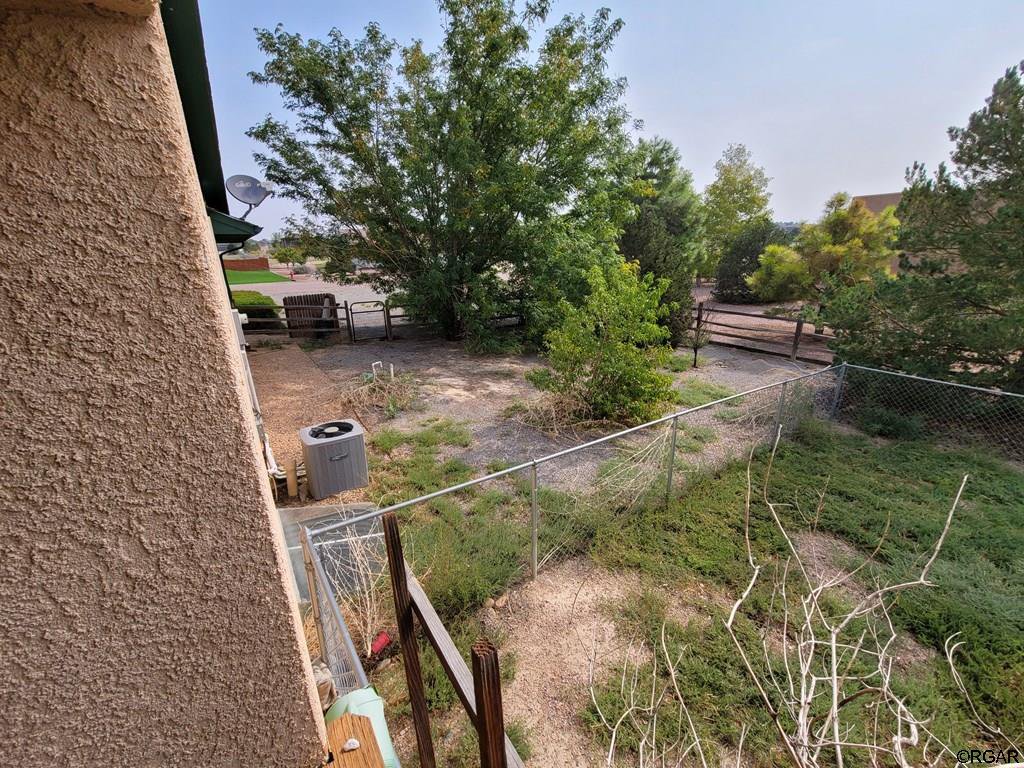1662 Tejon Avenue, Pueblo West, CO 81007
- $350,000
- 4
- BD
- 3
- BA
- 3,005
- SqFt
- Sold Price
- $350,000
- List Price
- $349,000
- Closing Date
- Nov 06, 2020
- Days on Market
- 45
- Status
- SOLD
- MLS#
- 63483
- Type/Style
- Ranch
- Total Sqft
- 3,005
- Rooms
- 11
- Bedrooms
- 4
- Full-baths
- 2
- Three-fourth-baths
- 1
- Total Baths
- 3
- Sq. Ft
- 3,005
- Acres
- 1.09
Property Description
This home is perfectly situated on the convenient paved Tejon Ave that allows you easy access to all of pueblos amenities with allowing privacy and quiet of pueblo west. Walking up the driveway you will see a nice sized two car garage, then going to the covered front door you will enter the main living room with beautiful wood floors, to the west you will see the master bedroom that boasts a large walk in closet and full bathroom with tons of natural light from all the windows. Going throughout to the south you have a kitchen with breakfast bar and large pantry. The dining room offers the same natural light as it walks out onto a big covered deck. There is another large bedroom on the main level with another full bath. Going downstairs you have a huge family room with custom walls to allow all the entertainment wiring to be hidden. 2 large bedrooms and a full bath complete the basement. An over one acre lot has room to expand or use as is, with its 40x30 barn for all the animals or vehicles. A fence separates two separate dog runs. Truly nice home that's move in ready. Come see it today!
Additional Information
- Taxes
- $1,971
- Year Built
- 2001
- Area
- Pueblo West
- Subdivision
- Other
- Elementary School
- Other
- Electric Tap Fee Paid
- Yes
- Street Type
- 1662 Tejon Avenue
- Roof
- Composition
- Construction
- Stucco
- Dining
- Dining Room Separate
- Windows/Doors
- Vinyl, Double Pane
- Foundation
- Full Basement
- Attic
- Access Only
- Cooling
- Refrigerated Air
- Heating
- Forced Air Gas
- Water/Sewer
- City
- Plumbing
- High Efficiency Water Heater
- Topography
- Level
- Acreage Range
- 1-2
- Lot Dimensions
- 340x140
- Bath Dimensions
- 6X10
- Bed 2 Dimensions
- 13X14
- Bed 3 Dimensions
- 19X12
- Bed 4 Dimensions
- 14X11
- Dining Room Dimensions
- 13X10
- Entry Dimensions
- 10X10
- Family Room Dimensions
- 22X18
- Half Bath Dimensions
- 10X12
- Kitchen Dimensions
- 12X11
- Laundry Room Dimensions
- 13X8
- Living Room Dimensions
- 33X24
- Master Bed Dimensions
- 17X13
Mortgage Calculator
Listing courtesy of PROPERTIES OF COLORADO REAL ESTATE INC. Selling Office: .











































/u.realgeeks.media/fremontcountyrealestate/fremont-county-real-estate-logo-for-website.png)