18530 Hwy 115, Penrose, CO 81240
- $1,095,000
- 3
- BD
- 3
- BA
- 2,915
- SqFt
- Sold Price
- $1,095,000
- List Price
- $1,095,000
- Closing Date
- Mar 15, 2021
- Days on Market
- 220
- Status
- SOLD
- MLS#
- 63215
- Type/Style
- Ranch
- Total Sqft
- 2,915
- Rooms
- 10
- Bedrooms
- 3
- Full-baths
- 2
- Three-fourth-baths
- 1
- Total Baths
- 3
- Sq. Ft
- 2,915
- Acres
- 107
Property Description
Beaver Creek Ranch located just minutes from Penrose, Canon City and Florence, 35 minutes from Colorado Springs and Pueblo and just a couple hours from incredible Colorado Ski areas. This 107 acre ranch is horse ready with a 300 ft x 155 ft arena, 50 ft x 115 ft barn with 9 stalls, a tack room, hay storage and wash bay, loafing shed and 4 corrals with shipping chute and a 30 ft x 40 ft insulated and sheet rocked workshop. A private driveway into this one of a kind property leads you by 30 acres of irrigated hay field to the house that is tucked away from the highway. The gorgeous adobe style home main floor living consists of a huge family room, kitchen and walk-in pantry, separate living room, dining room and laundry room. Beautiful wood beams, tile flooring, master suite with huge walk through closet. Located on the second floor with its own outdoor entrance is the 3rd bedroom and bathroom. 72 solar panels recently installed allows this home to be self-sufficient. Sweeping mountain views and a beautiful seasonal creek brings abundant wildlife to the property. New flooring in the family room. The opportunities are limitless for this amazing property.
Additional Information
- Taxes
- $2,108
- Year Built
- 1985
- Area
- Penrose
- Subdivision
- Beaver Creek Sub
- Elementary School
- Penrose
- Well
- Yes
- Well Type
- domestic
- 220 Volts
- Yes
- Electric Tap Fee Paid
- Yes
- Ditch Type
- Beaver Park
- Street Type
- 18530 Hwy 115
- Roof
- Tar/Gravel
- Construction
- Adobe
- Dining
- Dining Room Separate
- Windows/Doors
- Double Pane
- Foundation
- Crawl Space
- Fireplace
- 1 Unit, Woodburning
- Heating
- Electric
- Water/Sewer
- Well
- Plumbing
- High Efficiency Water Heater
- Landscaping
- Irrigation System
- Topography
- Sloping, Crop and Grazing, Steep
- Acreage Range
- More than 50
- Lot Dimensions
- irreg
- Bath Dimensions
- 16'7x10
- Bed 2 Dimensions
- 15'5x11'11
- Bed 3 Dimensions
- 21'1x15'4
- Dining Room Dimensions
- 13'1x16'1
- Entry Dimensions
- 11'6x13'6
- Family Room Dimensions
- 21'7x15'3
- Half Bath Dimensions
- 5'6x10
- Kitchen Dimensions
- 13'1x13'1
- Laundry Room Dimensions
- 5'6x7'5
- Living Room Dimensions
- 15'1x11'1
- Master Bed Dimensions
- 14'3x20'2
Mortgage Calculator
Listing courtesy of HOMESMART PREFERRED REALTY. Selling Office: .
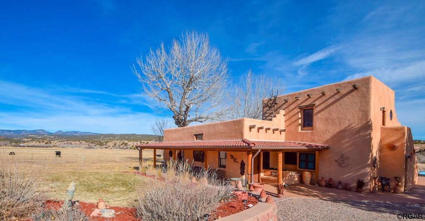
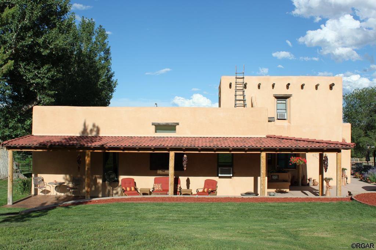
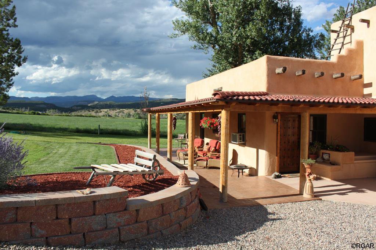
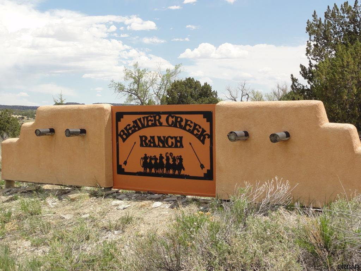
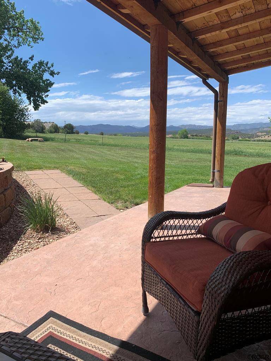
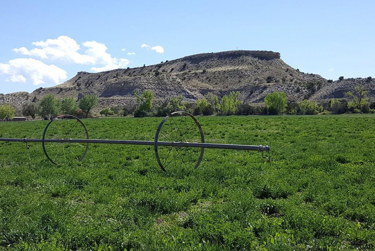
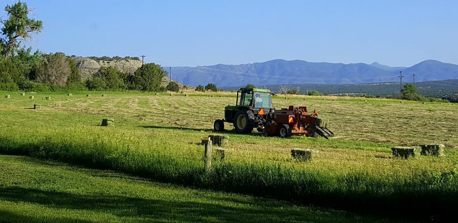
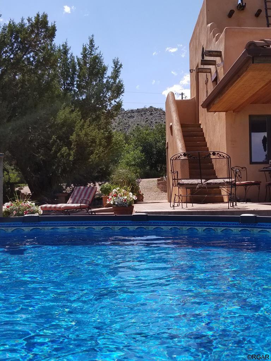
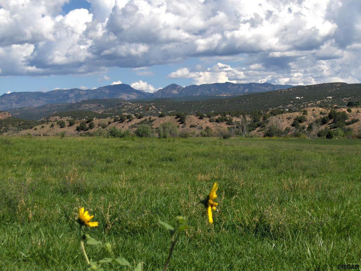
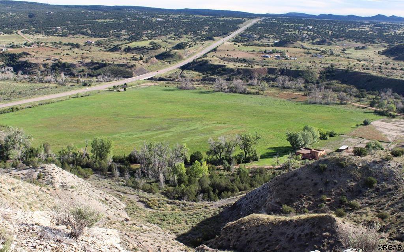
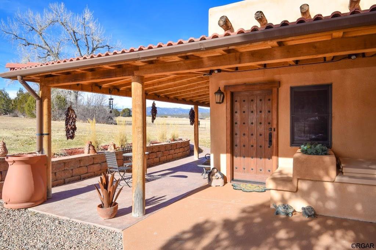
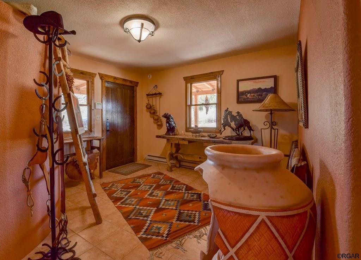
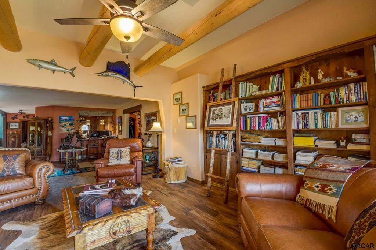
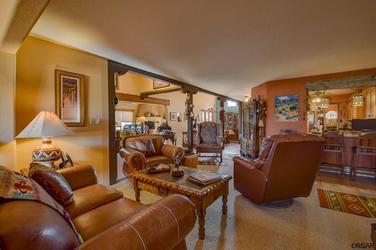
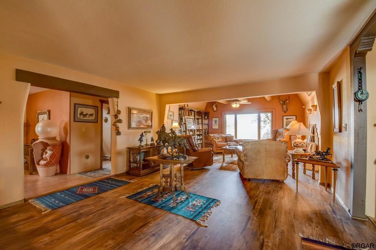
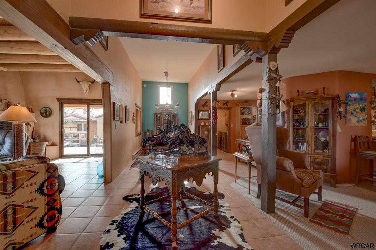
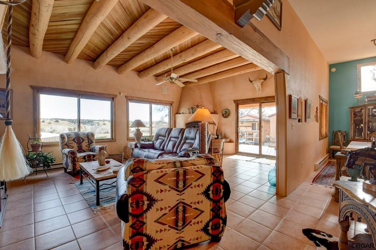
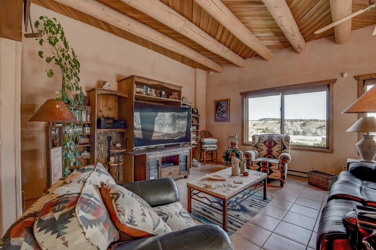
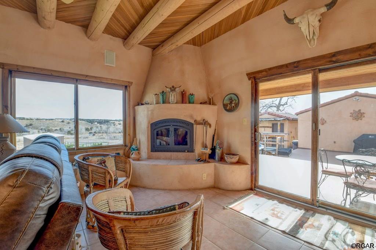
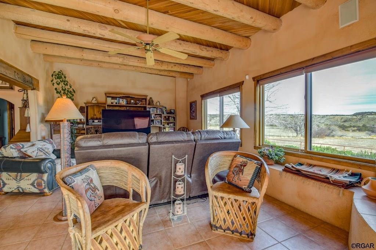

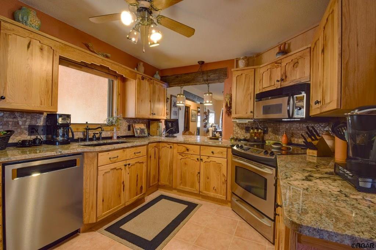

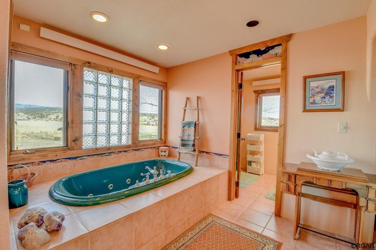
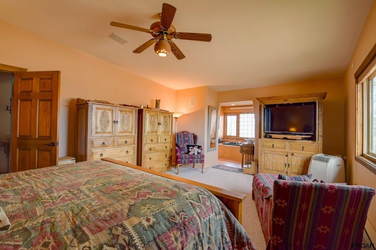
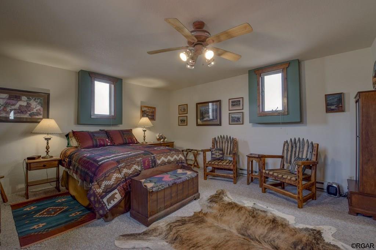
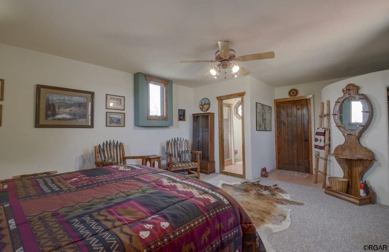
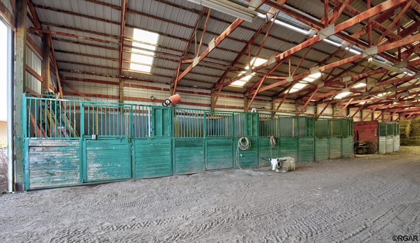
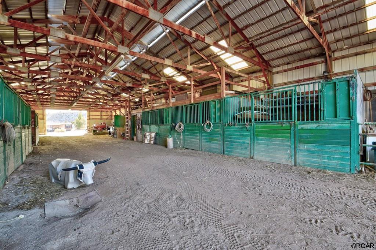
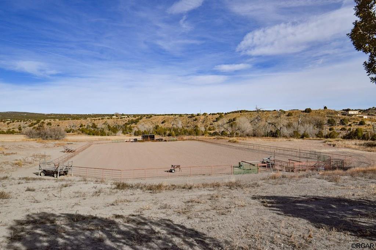
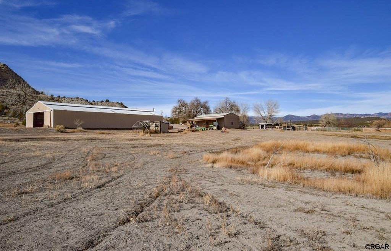
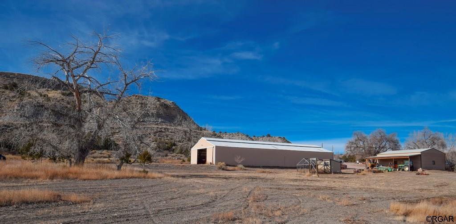
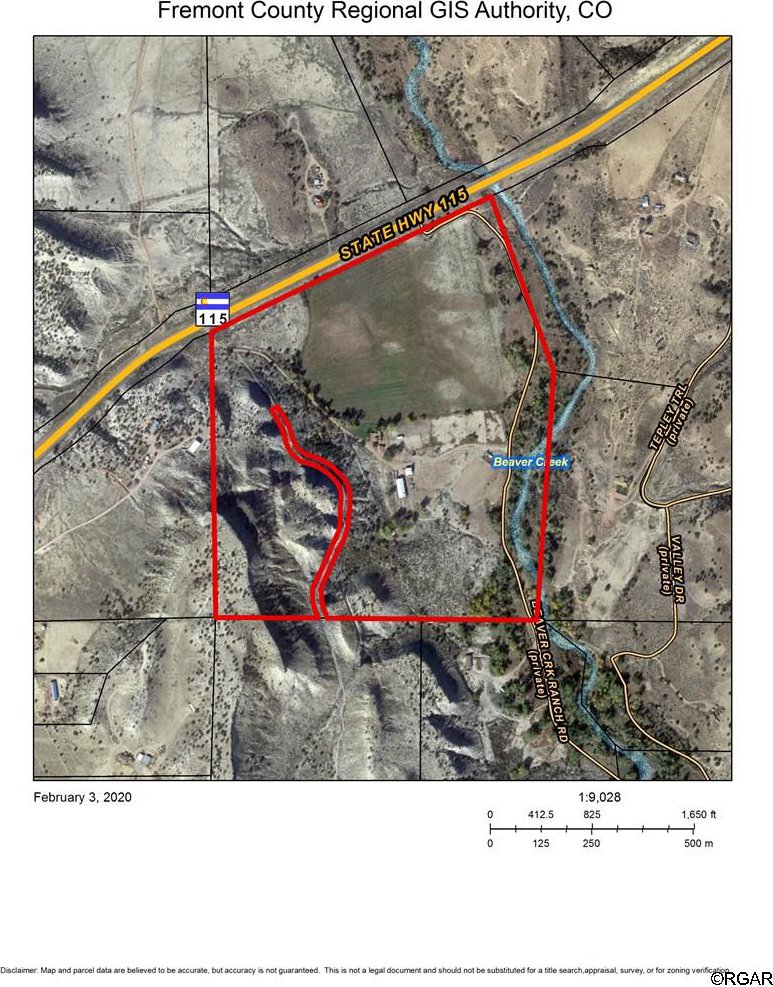
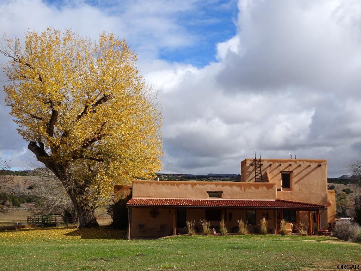
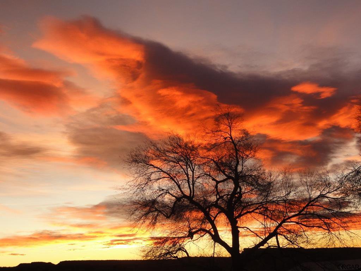
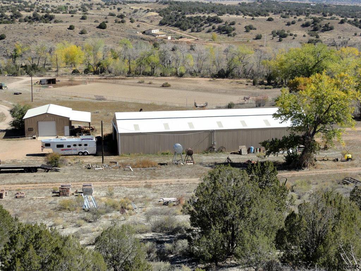
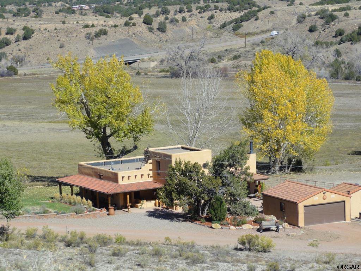
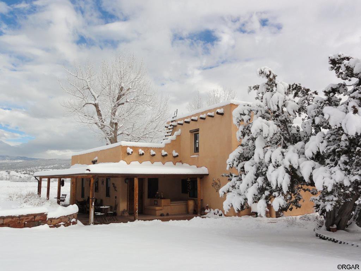
/u.realgeeks.media/fremontcountyrealestate/fremont-county-real-estate-logo-for-website.png)