605 Three Streams Road, Howard, CO 81233
- $860,000
- 3
- BD
- 3
- BA
- 2,148
- SqFt
- Sold Price
- $860,000
- List Price
- $898,800
- Closing Date
- Jan 22, 2021
- Days on Market
- 182
- Status
- SOLD
- MLS#
- 63128
- Type/Style
- Contemporary
- Total Sqft
- 2,148
- Rooms
- 6
- Bedrooms
- 3
- Full-baths
- 2
- Half-baths
- 1
- Total Baths
- 3
- Sq. Ft
- 2,148
- Acres
- 49.64
Property Description
Spectacular, fully furnished, turnkey, contemporary home on 49.6 secluded acres, blending comfort with functional living space. The Master suite is in its own private wing, and custom soundproofing between 2 bedrooms in guest wing. Soaring loft-like main room with incredible kitchen, dining, and living space with gas fireplace. Cook's kitchen featuring high end gas range, stainless steel appliances and fixtures, and walk-in pantry. A tankless hot water heater for endless showers, and radiant heat bamboo flooring throughout for barefoot comfort. A large deck with soaking tub and a fire pit make it perfect for entertaining. Solar ready, includes a Polaris 700 UTV, outdoor furniture, gas grill, AV equipment, many extras. A great VRBO income producing property. Located in a gated area with two small seasonal creeks, varied terrain with a meadow, pinon and lodge pole pines. You won't find 50 acres this beautiful so close to Salida.
Additional Information
- Taxes
- $2,851
- Year Built
- 2012
- Area
- Howard
- Subdivision
- Three Streams Ranch
- Elementary School
- Cotopaxi
- Well
- Yes
- Well Type
- Res
- 220 Volts
- Yes
- Electric Tap Fee Paid
- Yes
- Ditch Type
- Fremont
- Street Type
- 605 Three Streams Road
- Roof
- Metal
- Construction
- Other
- Dining
- Dining Room Separate
- Foundation
- Poured Concrete
- Attic
- Access Only
- Fireplace
- 1 Unit, Insert, Gas
- Heating
- Other-See Remarks, Radiant
- Water/Sewer
- Well
- Landscaping
- Xeriscaping, Garden Area, Mature Shade Trees
- Topography
- Partially Wooded, Sloping, Rough Rolling, Other-See Remarks
- Acreage Range
- 35-50
- Lot Dimensions
- 49.64 Acres
- Bath Dimensions
- 11 x 13
- Bed 2 Dimensions
- 14 x 15
- Bed 3 Dimensions
- 11 X 16
- Dining Room Dimensions
- 10 x 14
- Entry Dimensions
- 7 X 10
- Half Bath Dimensions
- 5 X 6
- Kitchen Dimensions
- 10 x 15
- Laundry Room Dimensions
- 9 x 19
- Living Room Dimensions
- 17 x 17
- Master Bed Dimensions
- 18 x 21
- Other Room 2 Dimensions
- 11 x 14
- Other Room 3 Dimensions
- 6 x 10
- Other Room Dimensions
- 6 x 14
Mortgage Calculator
Listing courtesy of THE RESOURCE GROUP LLC. Selling Office: .
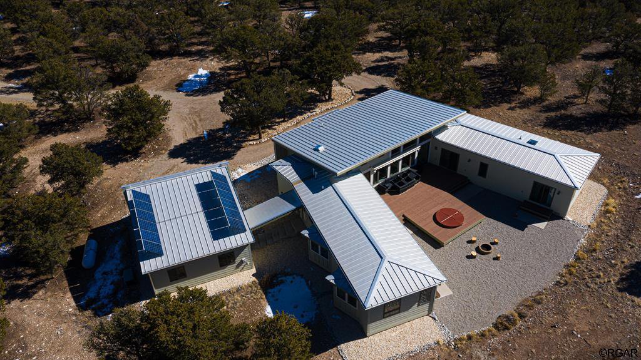
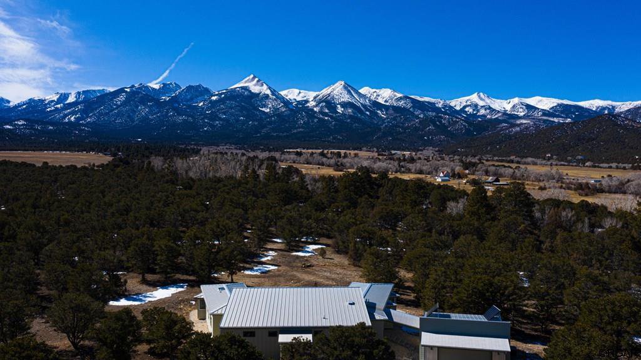
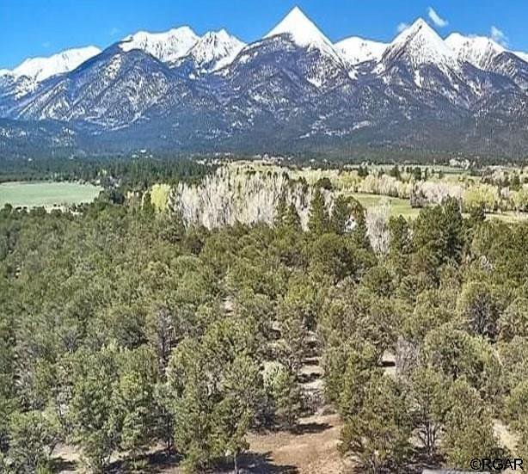


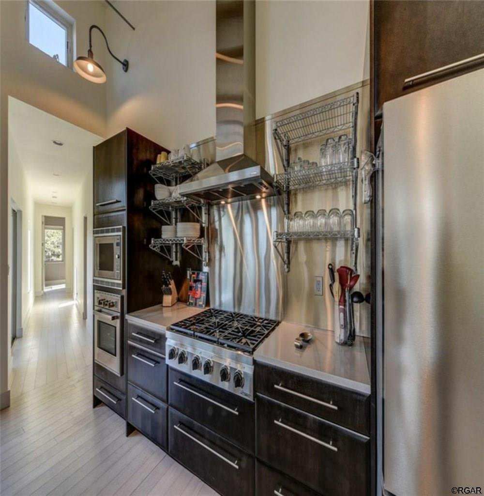
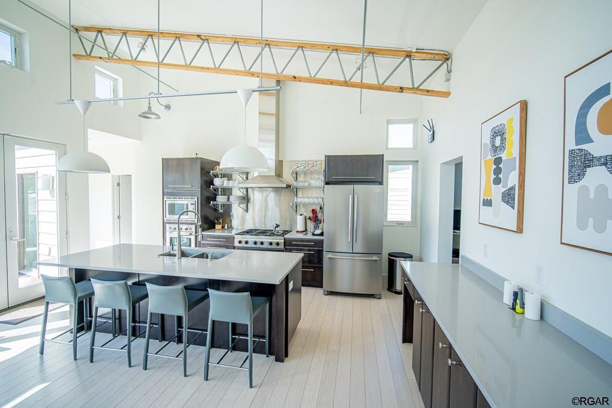
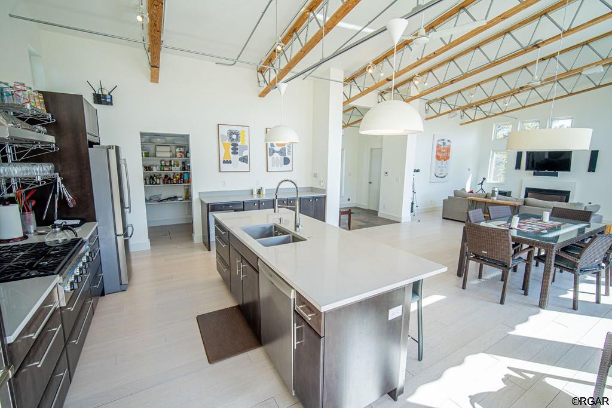
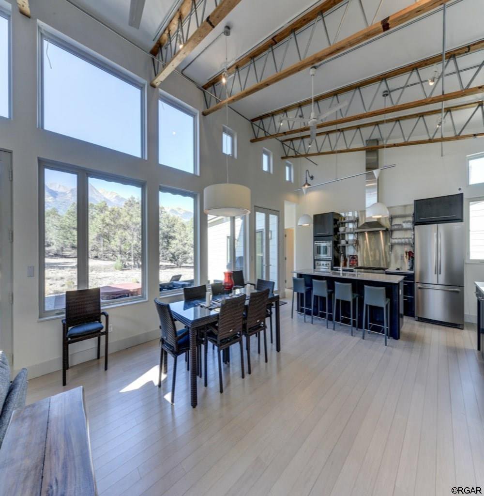
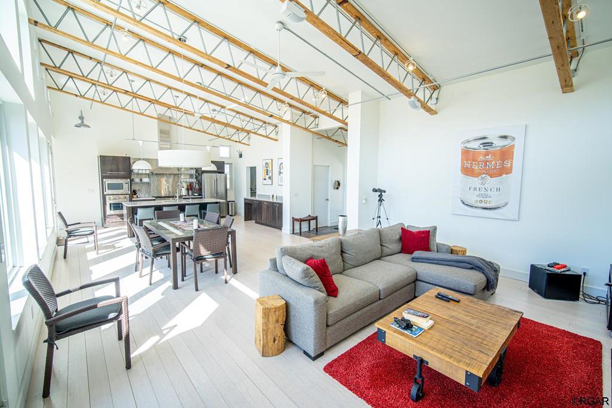
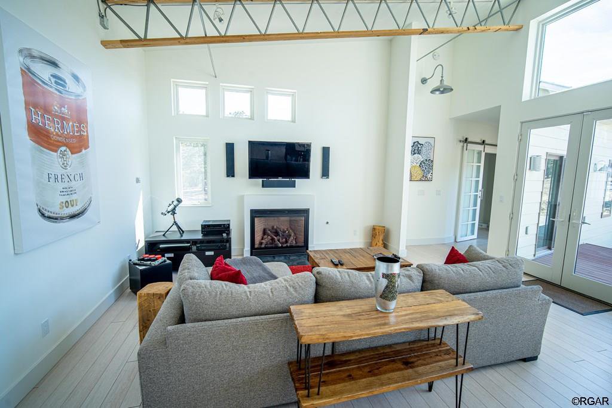
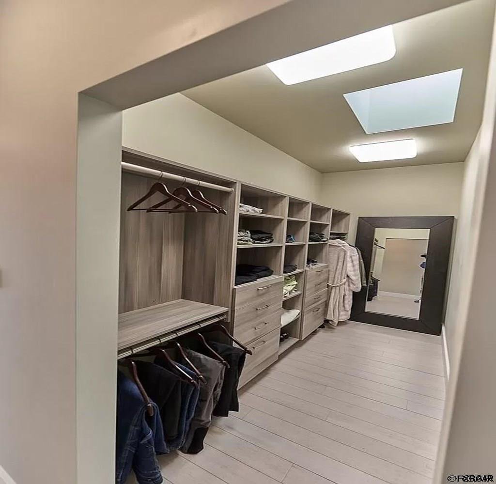
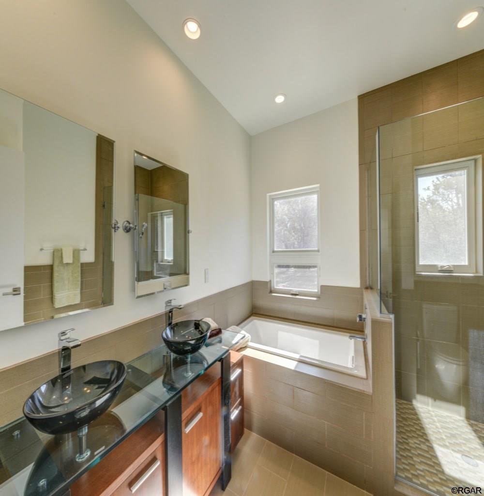
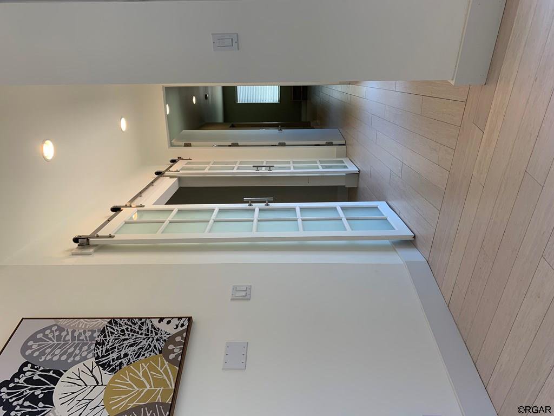

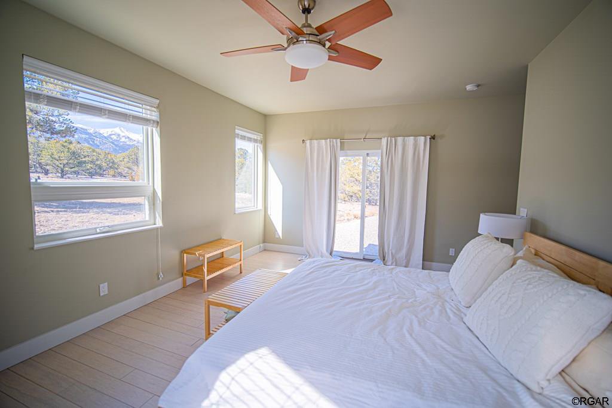
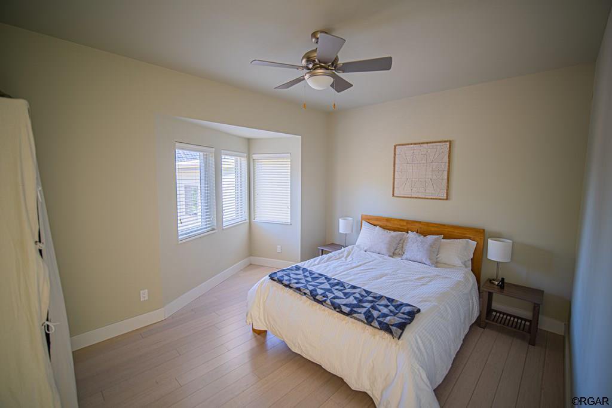
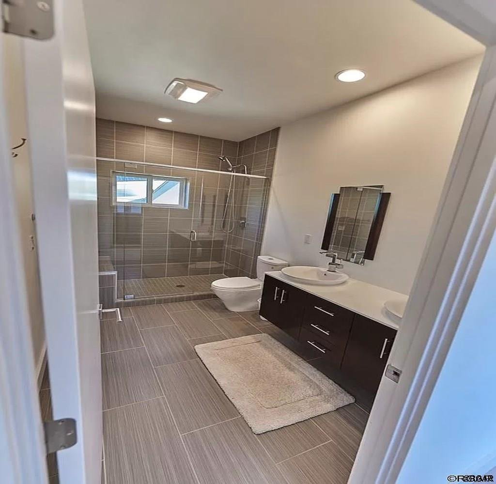
/u.realgeeks.media/fremontcountyrealestate/fremont-county-real-estate-logo-for-website.png)