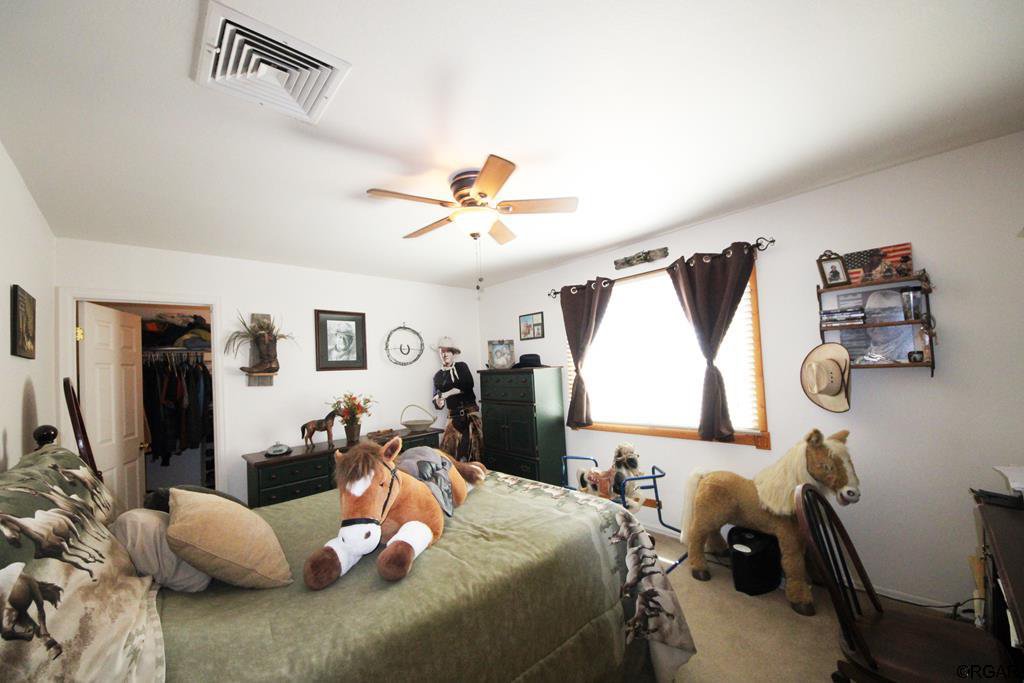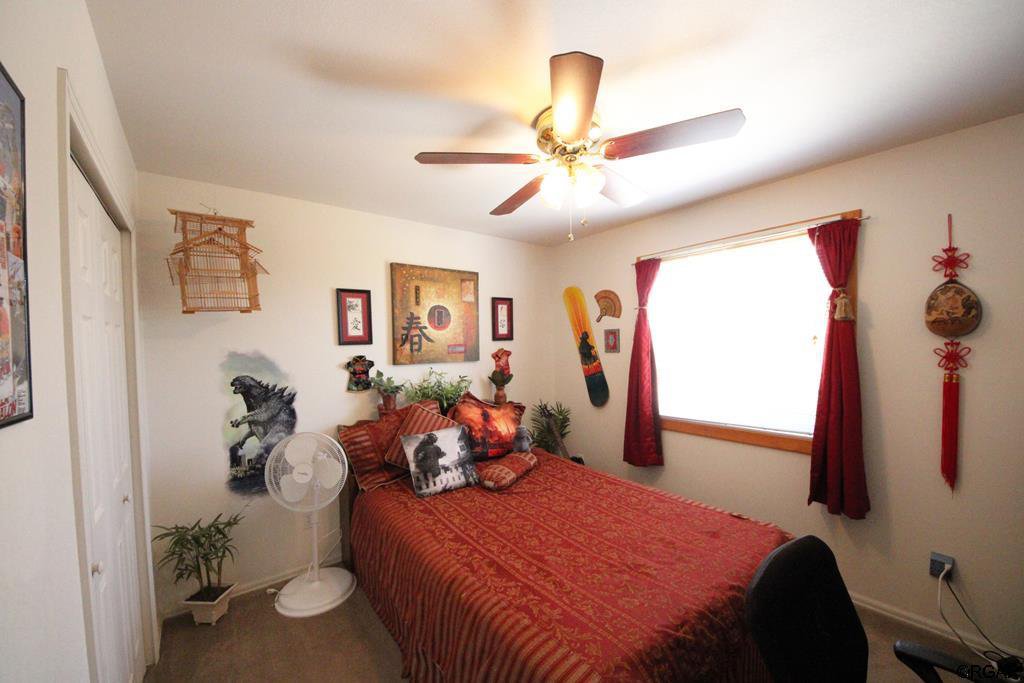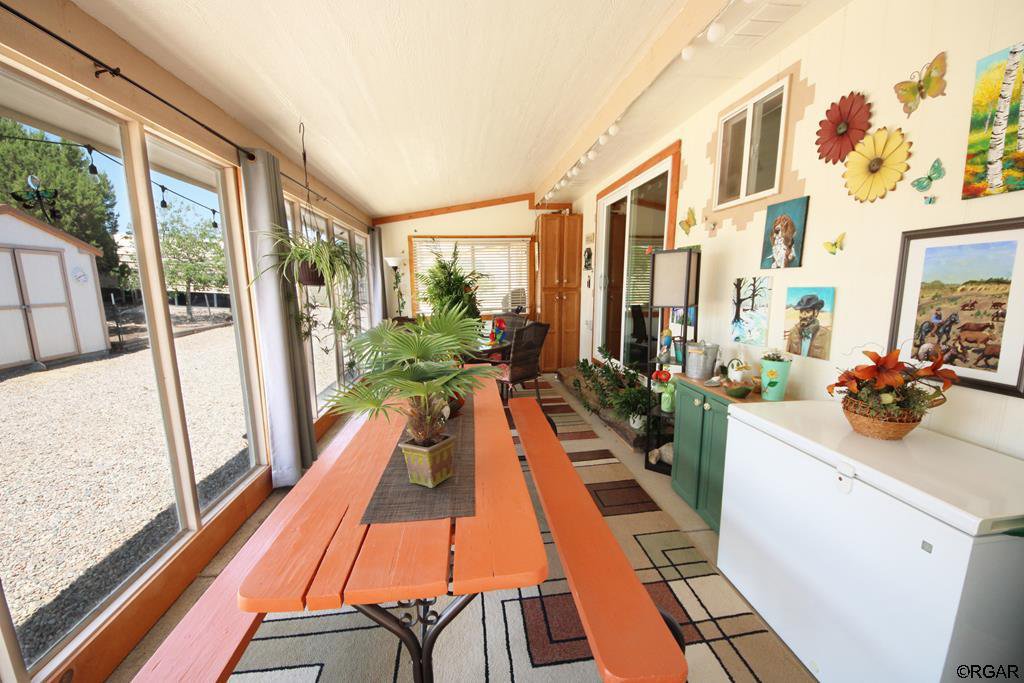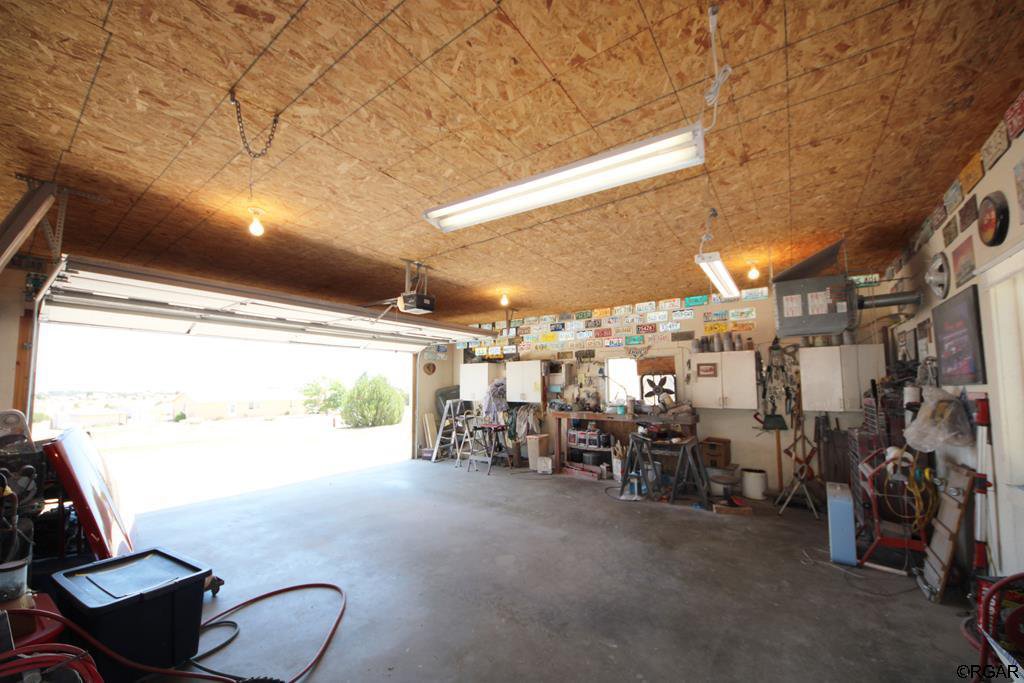1190 Cap Rock Road, Coal Creek, CO 81240
- $279,900
- 3
- BD
- 2
- BA
- 1,312
- SqFt
- Sold Price
- $279,900
- List Price
- $279,900
- Closing Date
- Sep 10, 2020
- Days on Market
- 50
- Status
- SOLD
- MLS#
- 63111
- Type/Style
- Ranch
- Total Sqft
- 1,552
- Rooms
- 9
- Bedrooms
- 3
- Full-baths
- 2
- Total Baths
- 2
- Sq. Ft
- 1,312
- Acres
- 1.76
Property Description
Arriving at this beautiful and well-maintained home, you'll find yourself nestled between the Wet Mountains and the Cheyenne Mountains with your very own view of Pikes Peak in the distance. The fully fenced front yard feels private and is stylishly landscaped with rock and conifer and leaf trees. Enter into the sprawling living room and take a deep breath of the open feel of this layout. The attractive kitchen is laced with gorgeous accents and hardwood floors. Split bedroom design has a large master on the Southeast side with a walk-in closet and attached full bath. On the Northwest side are two more bedrooms with an additional full bath. Off the back is a bonus, spacious sunroom full of light and room to entertain. Bring your horses because this property also boasts a fenced pasture with a 10' by 13' run-in shed. Also has a large dog pen with shelter. The detached 24' by 24' garage is heated and insulated. Also includes two carports. One is 18' by 21' and the other is 18' by 26' and tall enough to house a camper. Come enjoy this quiet neighborhood, and don't miss the opportunity to make this wonderful slice of Colorado your very own!
Additional Information
- Taxes
- $809
- Year Built
- 2002
- Area
- Coal Creek
- Subdivision
- Cap Rock Hills East Sub
- Elementary School
- Fremont
- 220 Volts
- Yes
- Electric Tap Fee Paid
- Yes
- Street Type
- 1190 Cap Rock Road
- Roof
- Metal
- Construction
- Frame, Stucco
- Dining
- Dining/Kitchen Combo, Dining/Living Combo
- Windows/Doors
- Vinyl, Double Pane
- Foundation
- Crawl Space
- Attic
- Access Only
- Cooling
- Evaporative, Roof Mount, Swamp
- Heating
- Forced Air Gas
- Water/Sewer
- City
- Landscaping
- Xeriscaping
- Topography
- Level
- Acreage Range
- 1-2
- Lot Dimensions
- irregular
- Bath Dimensions
- 10'x5'10"
- Bed 2 Dimensions
- 11'7"x10'
- Bed 3 Dimensions
- 11'6"xx10'
- Dining Room Dimensions
- 7'6"x8'6"
- Half Bath Dimensions
- 5'10"x10'
- Kitchen Dimensions
- 10'5"x8'6"
- Laundry Room Dimensions
- 5'9"x10'
- Living Room Dimensions
- 19'x16'4"
- Master Bed Dimensions
- 11'7"x14'8"
- Other Room Dimensions
- 23'6"x10'3"
Mortgage Calculator
Listing courtesy of HOMESMART PREFERRED REALTY. Selling Office: .
































/u.realgeeks.media/fremontcountyrealestate/fremont-county-real-estate-logo-for-website.png)