767 Dave Drive, Canon City, CO 81212
- $995,000
- 4
- BD
- 4
- BA
- 5,130
- SqFt
- Sold Price
- $995,000
- List Price
- $995,000
- Closing Date
- Jul 14, 2021
- Days on Market
- 362
- Status
- SOLD
- MLS#
- 63076
- Type/Style
- Ranch, With Basement
- Total Sqft
- 6,204
- Rooms
- 12
- Bedrooms
- 4
- Full-baths
- 2
- Half-baths
- 1
- Three-fourth-baths
- 1
- Total Baths
- 4
- Sq. Ft
- 5,130
- Acres
- 35.20
Property Description
This private 35.2 -acre getaway will check all the boxes. Cool summers. Just 25 minutes from town but a world away. Gently rolling meadows, pinion and ponderosa pines dot the landscape with a few fir trees sprinkled in. Spring brings the wildflowers. Inside, you'll discover a custom home like no other, with so many creature comforts you won't know where to start. The garage enters into the mud room. 9' ceilings plus vaulted great room and 3' solid core oak doors throughout. Beautiful oak flooring in the great room, granite counters and oak cabinets with pullout shelves in the kitchen. All stainless appliances stay, and the chef's kitchen offers a wall oven, 6-burner gas range, and side-by-side refrigerator. All of the windows are double-hung for easy access and feature oak window sills. The primary suite offers a 5-pc bath with jetted tub AND a walk-in shower plus private w/c area, as well as a walk-in closet large enough to make typical bedrooms jealous. Appliance grade hot tub is included. 3-car attached garage is over 1500 sf, large enough to accommodate a workshop. 24kw whole house propane generator included. Separate 35 lot available for purchase see MLS#64581
Additional Information
- Taxes
- $3,028
- Year Built
- 2011
- Area
- Tallahassee
- Subdivision
- Canyon Springs Ranch
- Elementary School
- Lincoln
- HOA
- Yes
- Protective Covenant
- Yes
- Well
- Yes
- Well Type
- house+1 ac
- 220 Volts
- Yes
- Electric Tap Fee Paid
- Yes
- Street Type
- 767 Dave Drive
- Roof
- Metal
- Construction
- Frame, Stucco
- Dining
- Breakfast Area-Kitchen, Dining Room Separate
- Windows/Doors
- Vinyl, Double Pane
- Foundation
- Full Basement, Poured Concrete
- Attic
- Pull Down Stairs
- Cooling
- Evaporative
- Heating
- Forced Air Gas
- Water/Sewer
- Well
- Topography
- Gently Rolling, Crop and Grazing, Wooded
- Acreage Range
- More than 50
- Lot Dimensions
- irr
- Bath Dimensions
- 16x9
- Bed 2 Dimensions
- 10x15
- Bed 3 Dimensions
- 16x16
- Bed 4 Dimensions
- 16x16
- Dining Room Dimensions
- 13x15
- Entry Dimensions
- 10x7
- Family Room Dimensions
- 38x18
- Half Bath Dimensions
- 8x15
- Kitchen Dimensions
- 21x16
- Laundry Room Dimensions
- 12x23
- Living Room Dimensions
- 32x35
- Master Bed Dimensions
- 18x16
- Other Room 2 Dimensions
- 10x34
- Other Room Dimensions
- 8x21
- Rec Room Dimensions
- 34x13
Mortgage Calculator
Listing courtesy of KELLER WILLIAMS PERFORMANCE REALTY. Selling Office: .
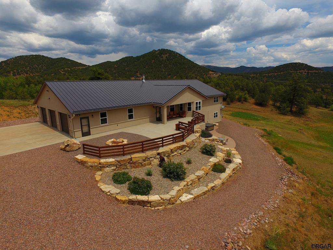
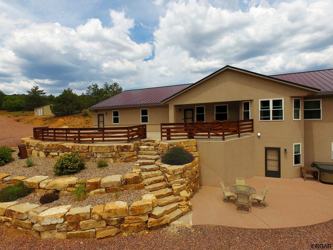
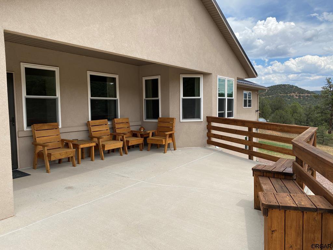
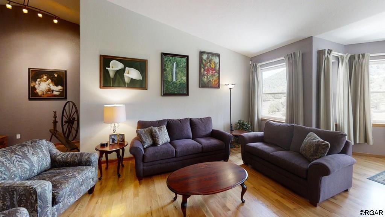
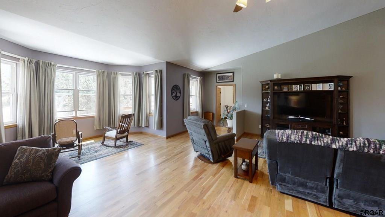
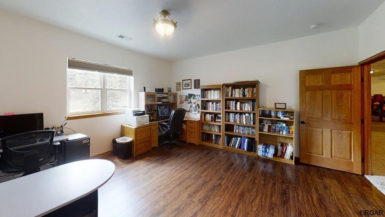
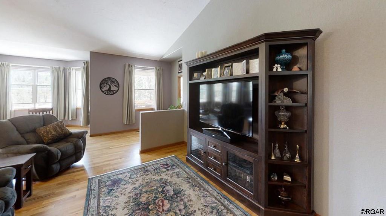
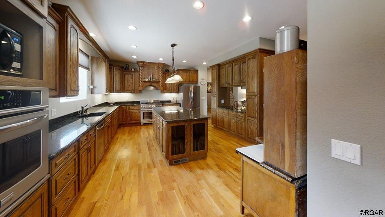
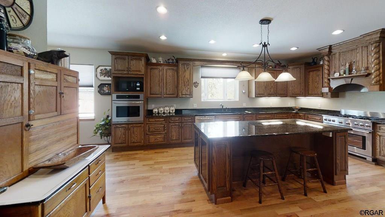

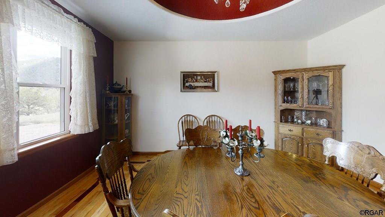
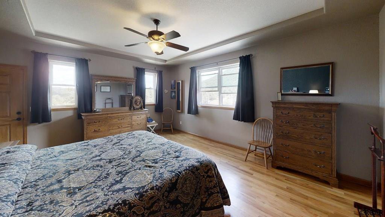
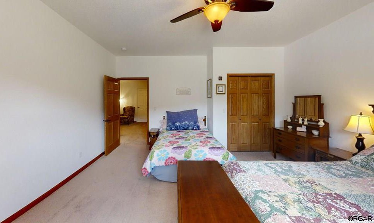
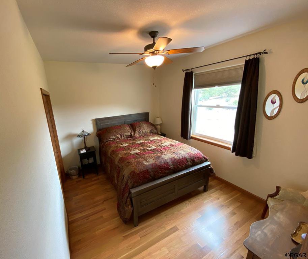
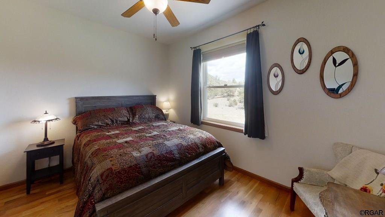
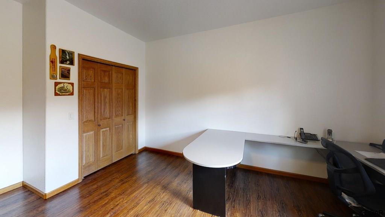
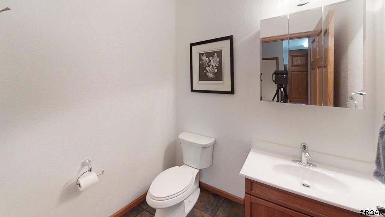
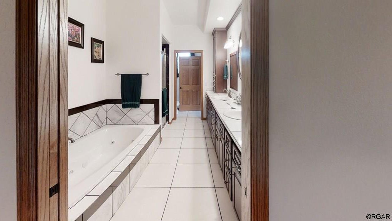
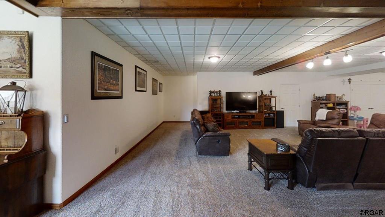

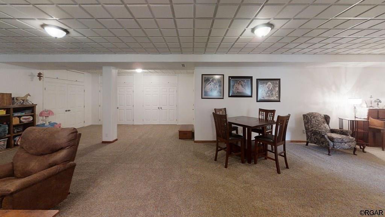
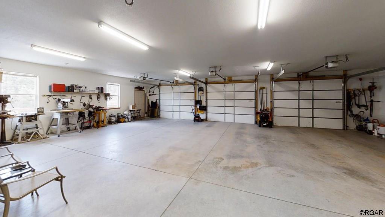
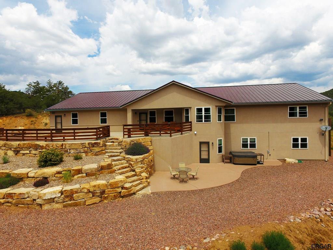
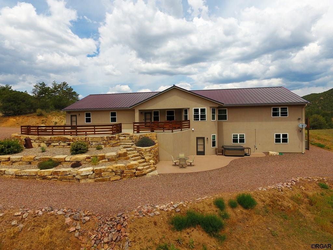
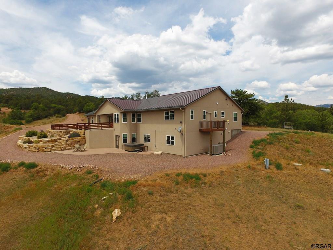
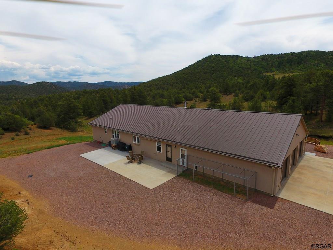
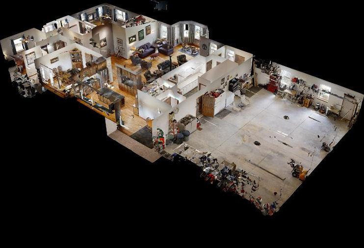
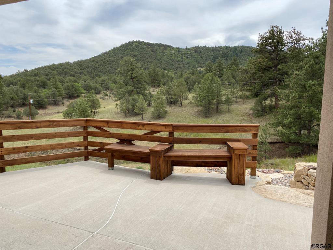
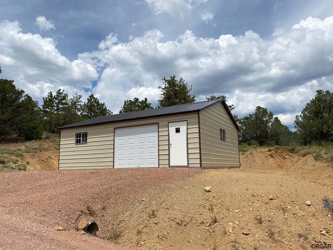
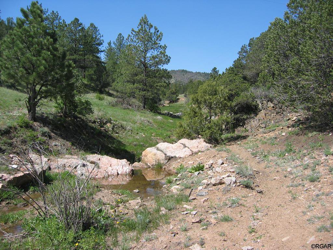
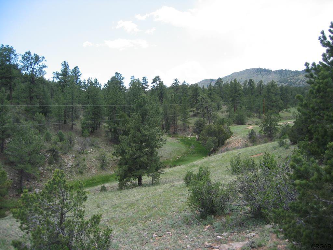
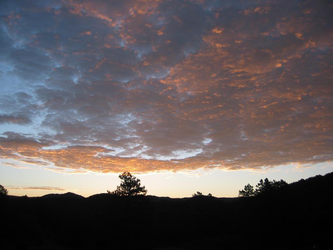
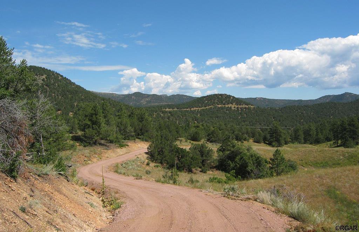
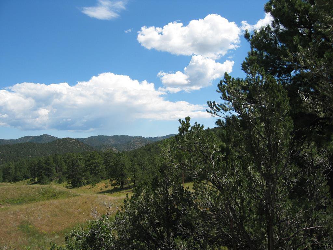
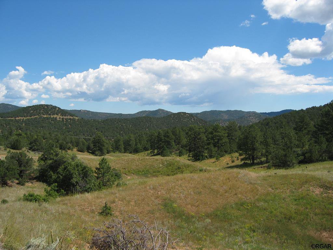
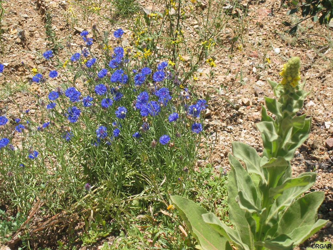
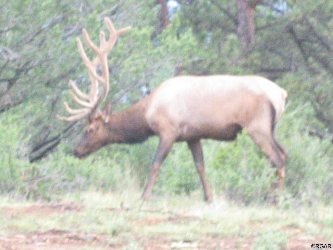
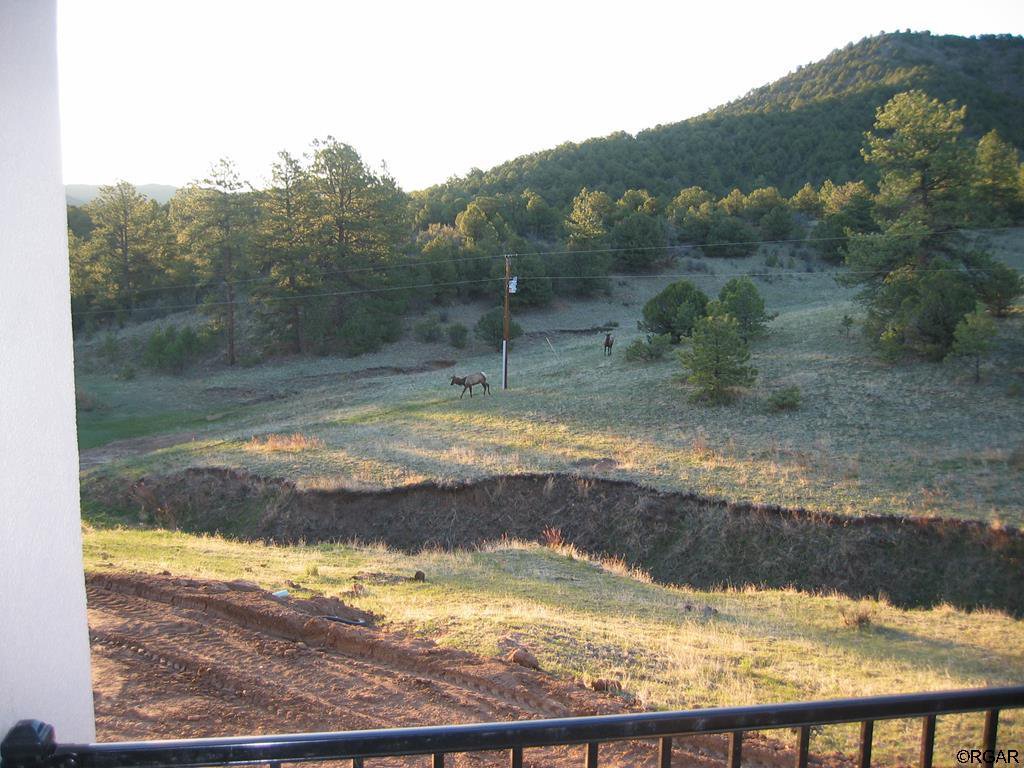
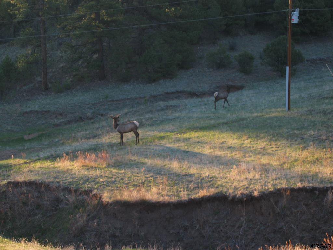
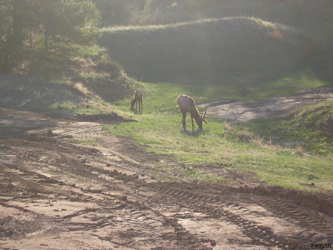
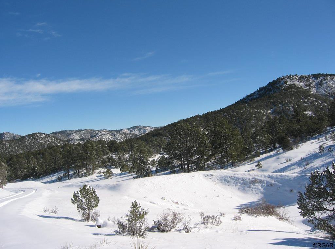
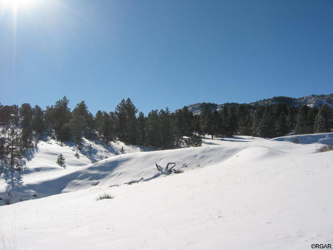
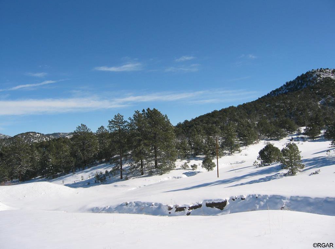
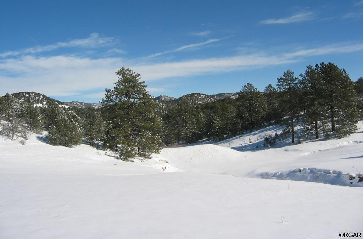
/u.realgeeks.media/fremontcountyrealestate/fremont-county-real-estate-logo-for-website.png)