131 Eagle Crest Loop, Canon City, CO 81212
- $630,000
- 5
- BD
- 4
- BA
- 4,537
- SqFt
- Sold Price
- $630,000
- List Price
- $649,900
- Closing Date
- Mar 24, 2021
- Days on Market
- 280
- Status
- SOLD
- MLS#
- 62916
- Type/Style
- Two Story, With Basement
- Total Sqft
- 4,610
- Rooms
- 19
- Bedrooms
- 5
- Full-baths
- 1
- Half-baths
- 1
- Three-fourth-baths
- 2
- Total Baths
- 4
- Sq. Ft
- 4,537
- Acres
- 0.73
Property Description
Welcome to an exquisite home of your dreams with a Tuscan Italian flair in the Dawson Ranch subdivision. Walk into a spacious and comfortable entryway with a magnificent 20-ft ceiling and enjoy the glorious open space around you with a romantic staircase to your left and a wonderful 20x19 Great room to your right. As you move forward thru the home, you enter a custom kitchen with granite counters, custom cabinets, a capacious island for meal preparation, and a gas range/oven for perfect cooking temperatures. Ample seating at the eat in-bar area for breakfast and a formal Dining Room for your special dinner parties. The 9'x7'6 Wine room w-Wet bar are conveniently located nearby. Main level Balcony is 18x18 to bring the party outside then saunter downstairs into an enjoyable and relaxing Family Room with a formal Wet bar and entertaining space for Friday night cards, board games or gathering in the Family Room. Step out to a walk-out 19x20 covered patio. When it's time to retire, stroll upstairs toward your Master retreat with a special 7x9 private balcony w- gorgeous views of Pikes Peak and Mt. Pisgah. The 3-car oversized 32x24 garage is great for all the toys. Bella Casa Bellissima
Additional Information
- Taxes
- $3,400
- Year Built
- 2005
- Area
- Canon
- Subdivision
- Dawson Ranch
- Elementary School
- Lincoln
- HOA
- Yes
- Protective Covenant
- Yes
- 220 Volts
- Yes
- Electric Tap Fee Paid
- Yes
- Street Type
- 131 Eagle Crest Loop
- Roof
- Composition
- Construction
- Frame, Stucco
- Dining
- Breakfast Area-Kitchen, Dining Room Separate
- Fireplace
- 1 Unit, Gas
- Cooling
- Refrigerated Air
- Heating
- Forced Air Gas, Solar Passive
- Water/Sewer
- City
- Landscaping
- Irrigation System, Xeriscaping
- Topography
- Level
- Acreage Range
- .5-1
- Lot Dimensions
- Irregular
- Bath Dimensions
- 11.4x9.7Mstr
- Bed 2 Dimensions
- 13.11x11.5
- Bed 3 Dimensions
- 15.8x11.3
- Bed 4 Dimensions
- 10.11x13.7
- Bed 5 Dimensions
- 13.3x11.0
- Dining Room Dimensions
- 12x15
- Entry Dimensions
- 27x17
- Family Room Dimensions
- 24.5x18.4
- Half Bath Dimensions
- 8.5x7.5
- Kitchen Dimensions
- 15.5x14.11
- Laundry Room Dimensions
- 11.1x7.3
- Living Room Dimensions
- 20x19
- Master Bed Dimensions
- 19.3x13.5
- Other Room 2 Dimensions
- 16.5x13.4 Bar
- Other Room 3 Dimensions
- 13.5x12.5 Loft
- Other Room Dimensions
- 7.1x5.11Pwdr rm
Mortgage Calculator
Listing courtesy of HOMESMART PREFERRED REALTY. Selling Office: .
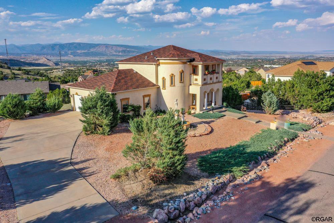
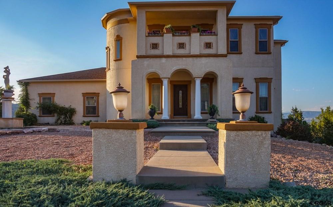
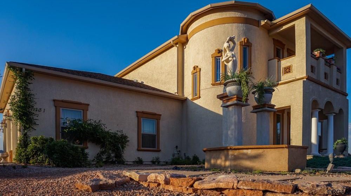
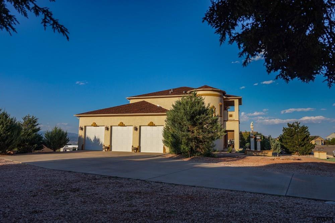
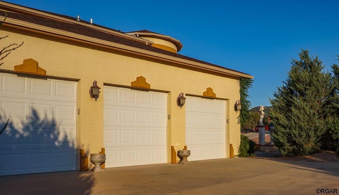
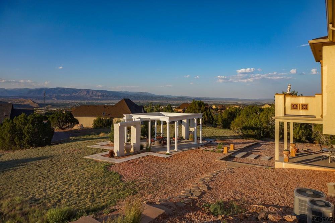
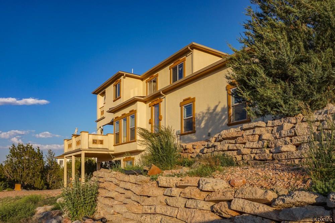
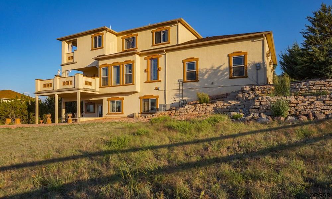
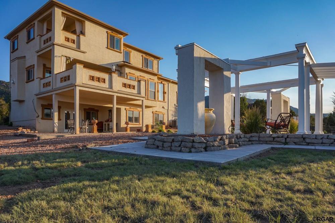
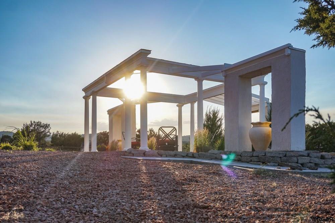
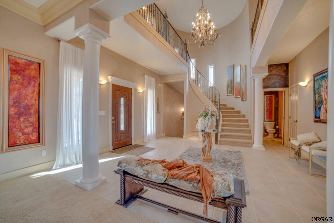
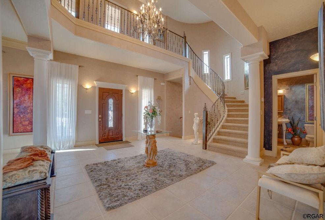
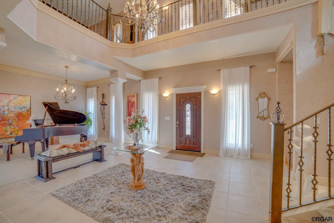
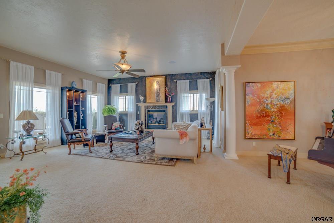
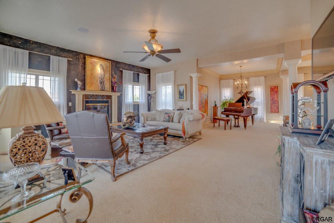
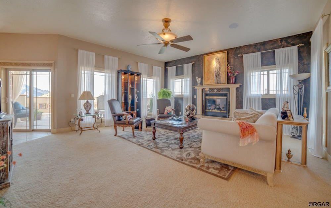
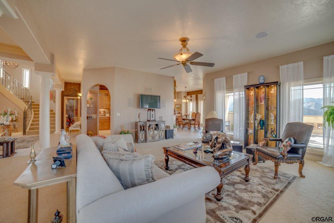
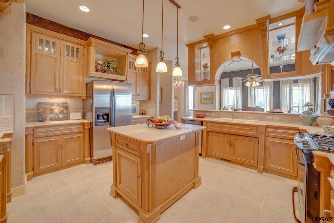
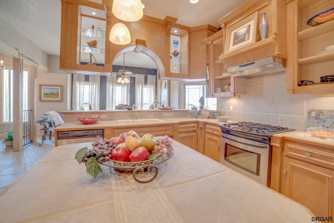
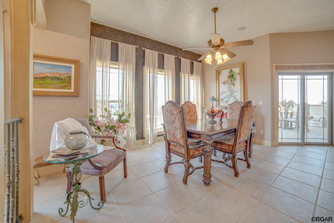
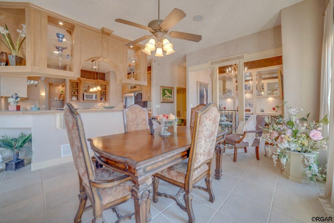
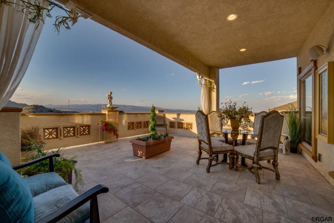
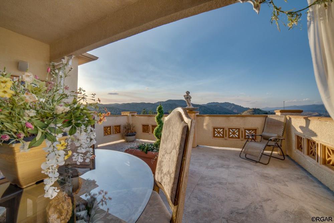
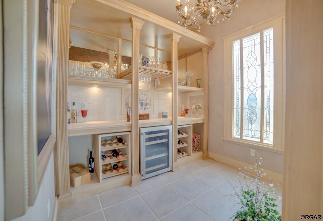
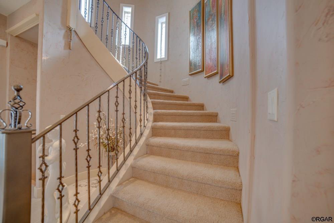
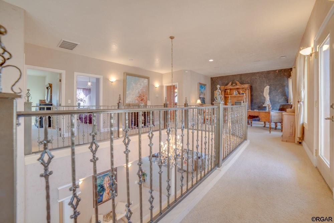
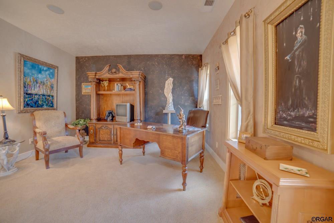
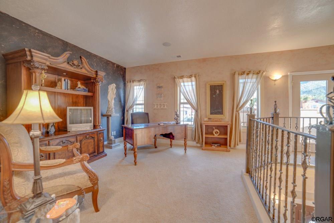
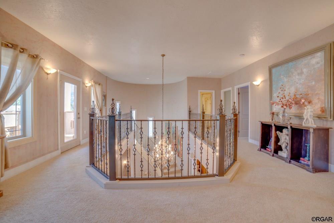
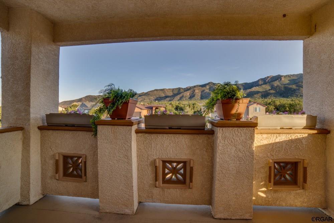
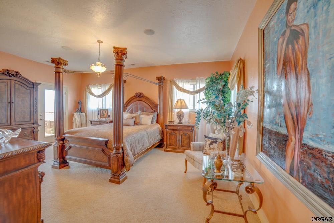
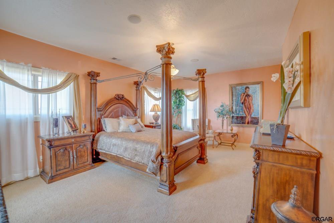
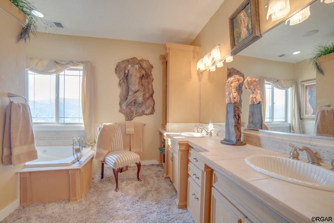
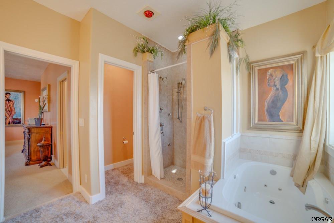
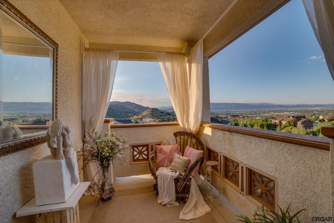
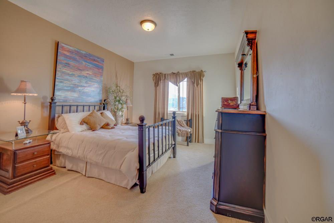
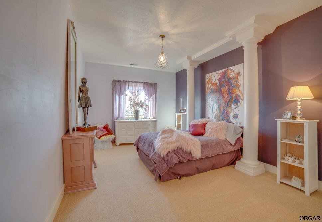
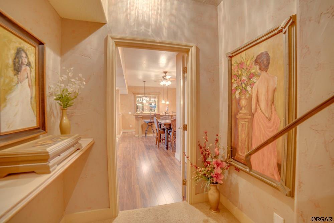
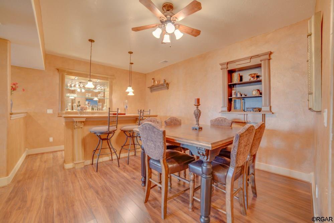
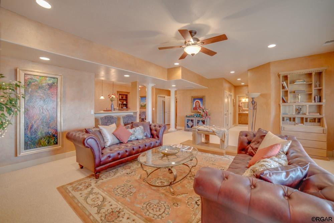
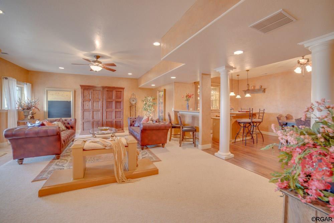
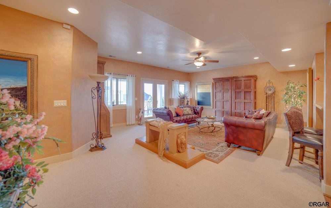
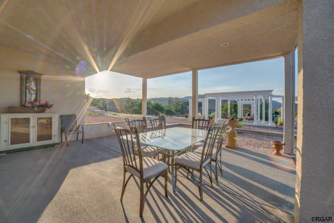
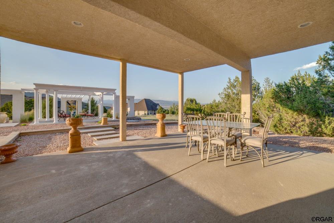
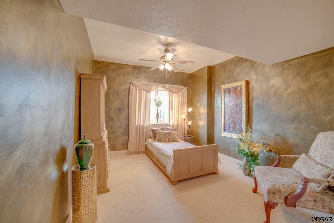
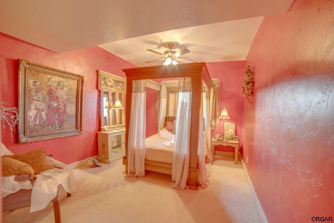
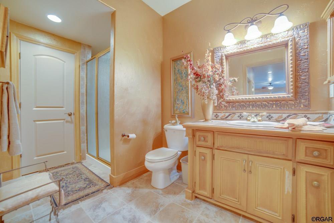
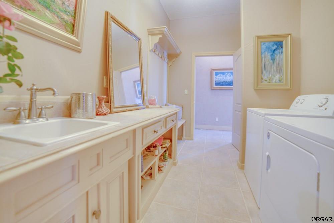
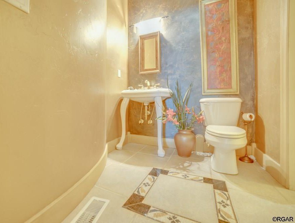
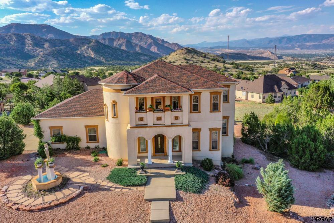
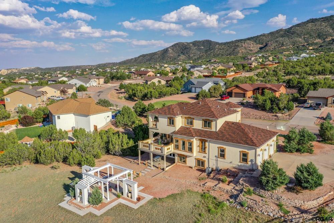
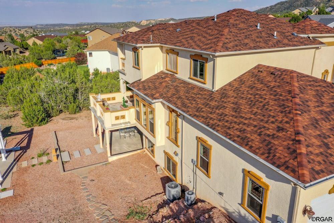
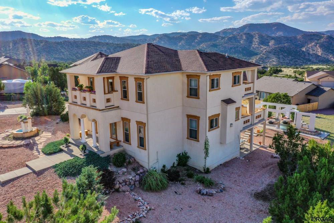
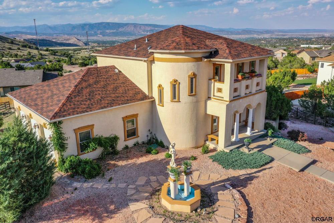
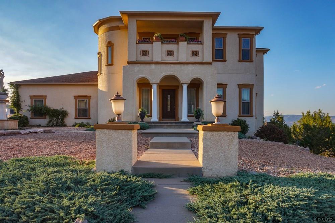
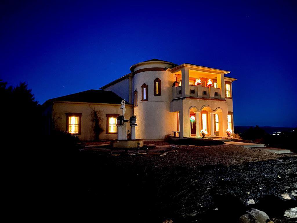
/u.realgeeks.media/fremontcountyrealestate/fremont-county-real-estate-logo-for-website.png)